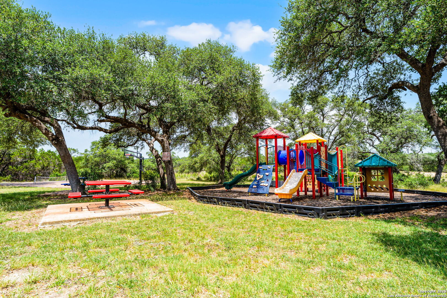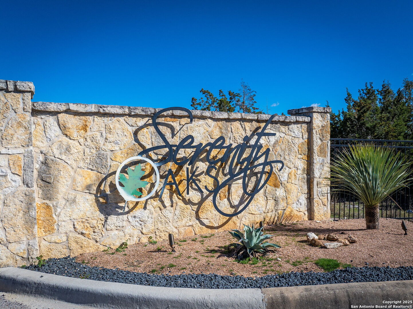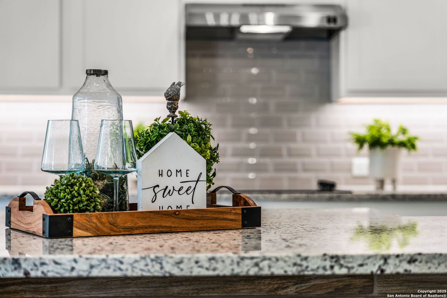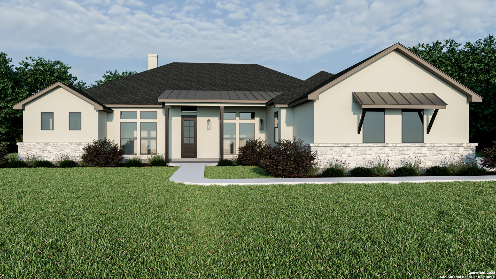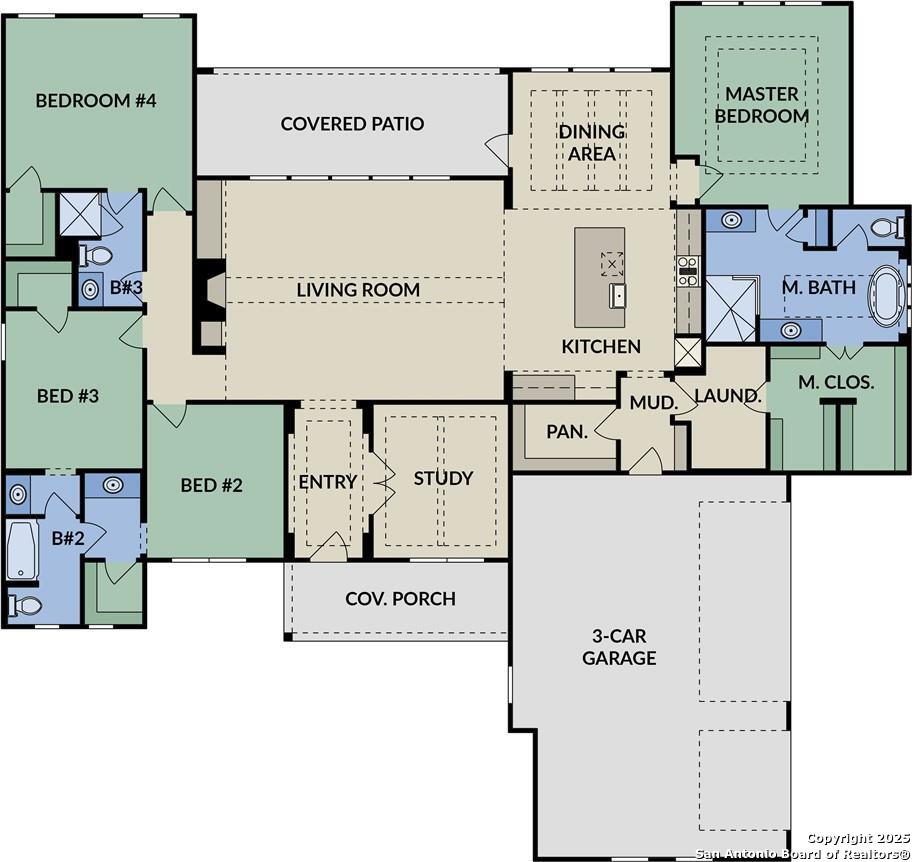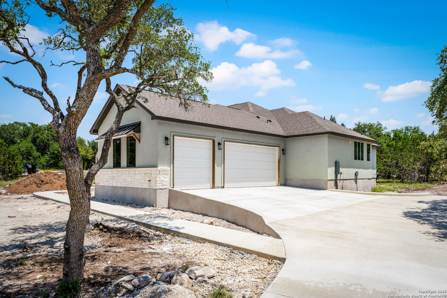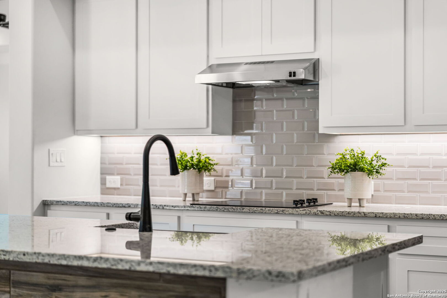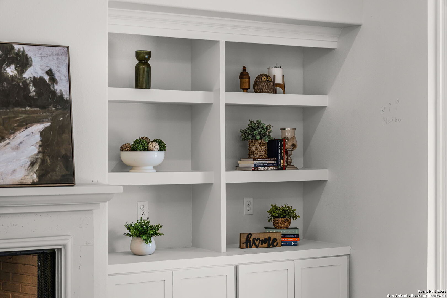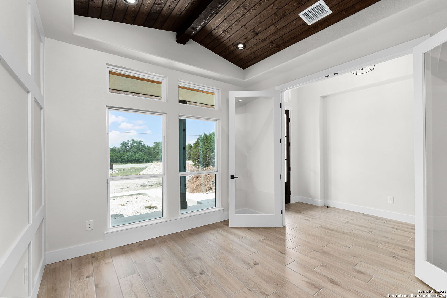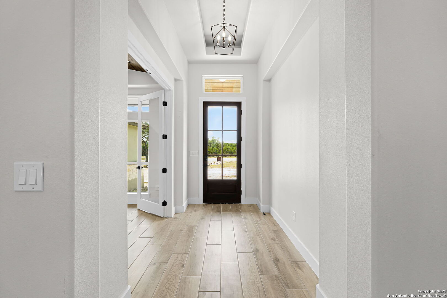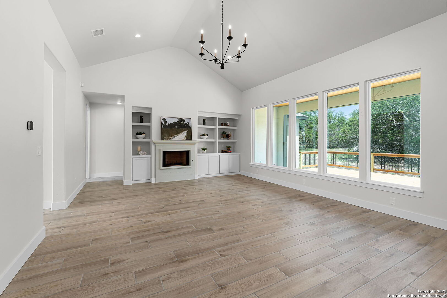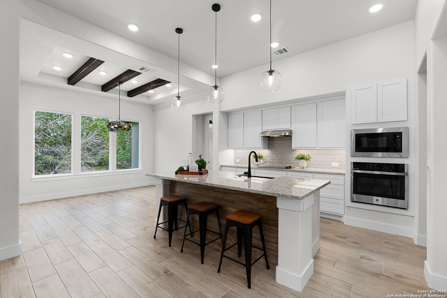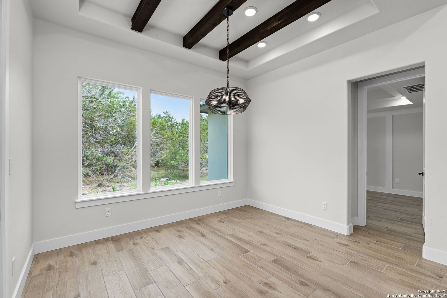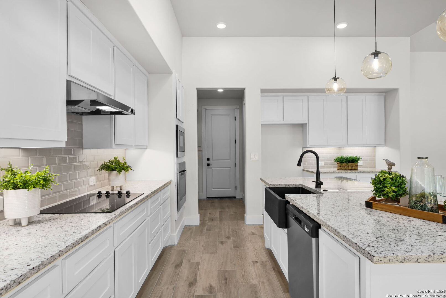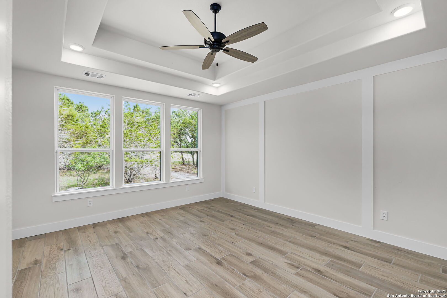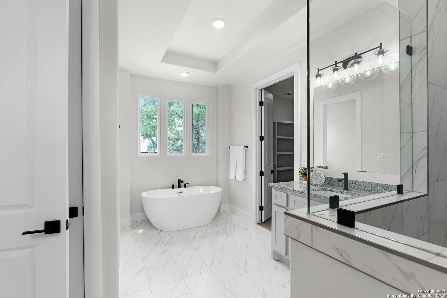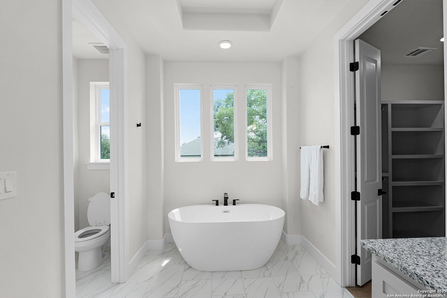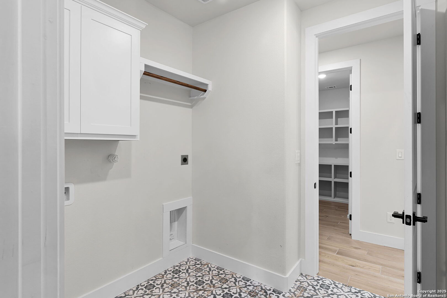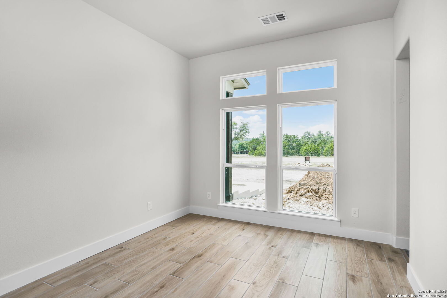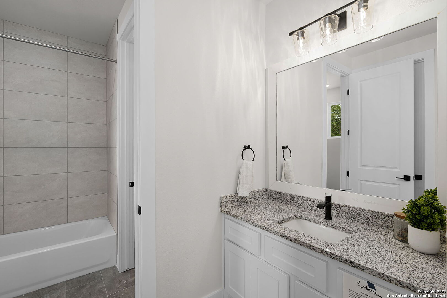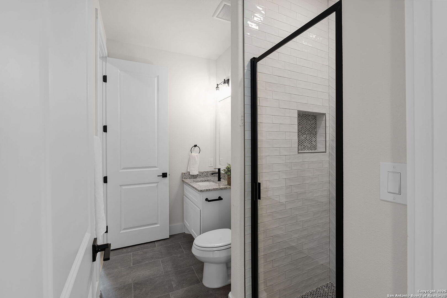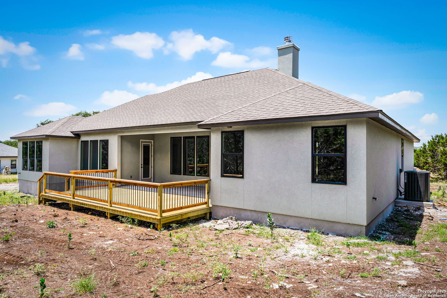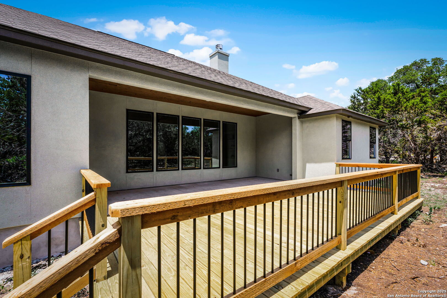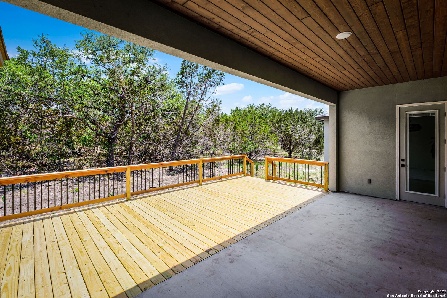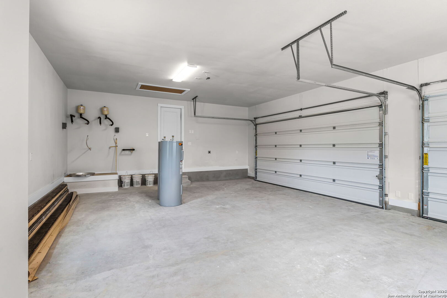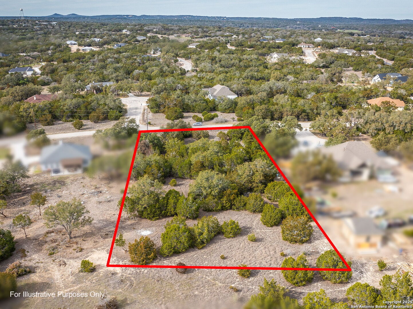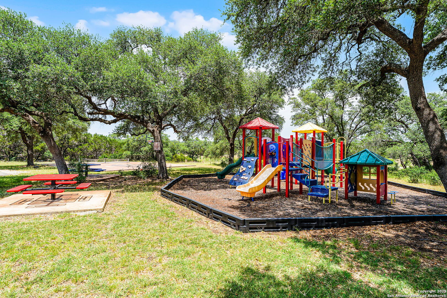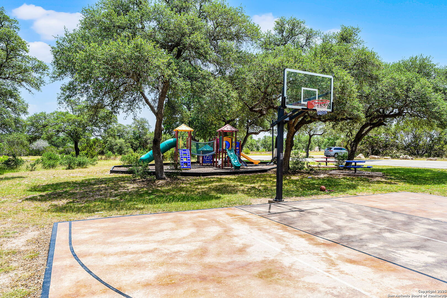Status
Market MatchUP
How this home compares to similar 4 bedroom homes in Spring Branch- Price Comparison$70,851 lower
- Home Size353 sq. ft. smaller
- Built in 2025One of the newest homes in Spring Branch
- Spring Branch Snapshot• 246 active listings• 32% have 4 bedrooms• Typical 4 bedroom size: 2953 sq. ft.• Typical 4 bedroom price: $820,650
Description
Welcome to Serenity Oaks-a peaceful haven tucked into the heart of the Texas Hill Country. Surrounded by rolling hills and just moments from the Guadalupe River, this community offers the perfect blend of natural beauty and refined living. Coming June 2025, this exceptional NEW CONSTRUCTION HOME by Hearthside Homes features 4 spacious bedrooms, 3 full baths, and a 3-car garage, all thoughtfully designed with open-concept living in mind. The layout flows effortlessly from the living and dining areas to the outdoors, where an extended deck invites you to take in the stunning Hill Country views and savor quiet, peaceful moments or lively gatherings under the stars. Every detail is crafted with comfort, function, and elevated style in mind-from the charming covered front porch to the expansive back patio and deck that embrace the natural surroundings. Whether you're drawn to river adventures, lakeside fun at Canyon Lake, scenic hikes, or afternoons exploring local wineries and Hill Country towns, Serenity Oaks places it all within reach. Experience a lifestyle where expert craftsmanship meets timeless Hill Country charm-this is more than just a home; it's your escape, your retreat, your everyday luxury.
MLS Listing ID
Listed By
Map
Estimated Monthly Payment
$6,626Loan Amount
$712,310This calculator is illustrative, but your unique situation will best be served by seeking out a purchase budget pre-approval from a reputable mortgage provider. Start My Mortgage Application can provide you an approval within 48hrs.
Home Facts
Bathroom
Kitchen
Appliances
- Refrigerator
- Washer Connection
- Microwave Oven
- Disposal
- Dryer Connection
- Smoke Alarm
- Ice Maker Connection
- Dishwasher
- Stove/Range
- Solid Counter Tops
- Built-In Oven
- Chandelier
Roof
- Composition
Levels
- One
Cooling
- One Central
Pool Features
- None
Window Features
- None Remain
Exterior Features
- Partial Sprinkler System
- Deck/Balcony
- Patio Slab
- Mature Trees
Fireplace Features
- One
- Living Room
Association Amenities
- Park/Playground
- Lake/River Park
- Basketball Court
Flooring
- Ceramic Tile
Foundation Details
- Slab
Architectural Style
- Texas Hill Country
- Traditional
- One Story
Heating
- Central
