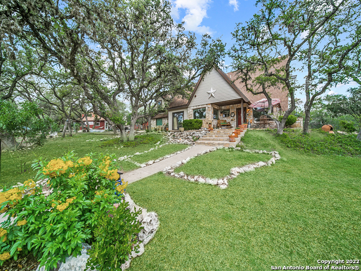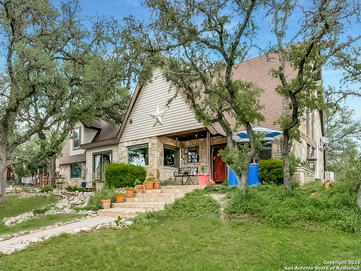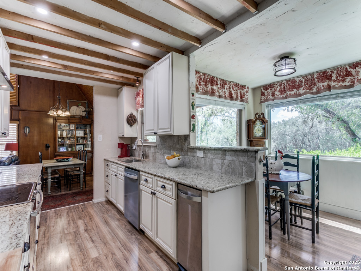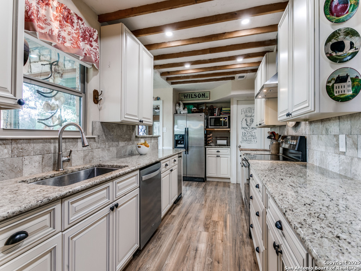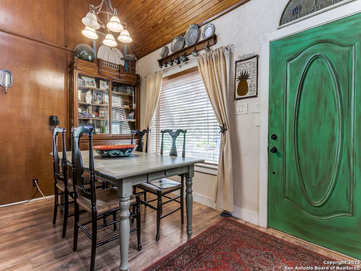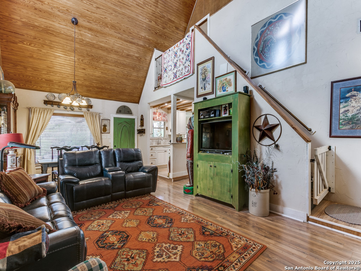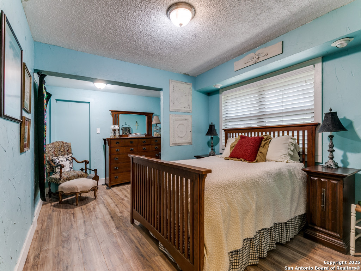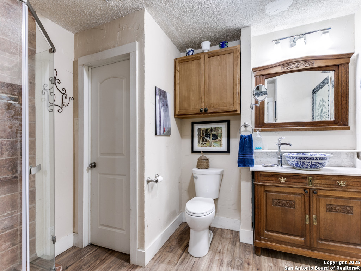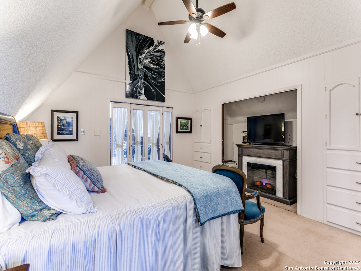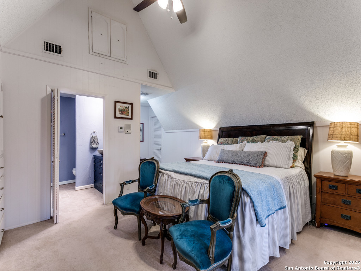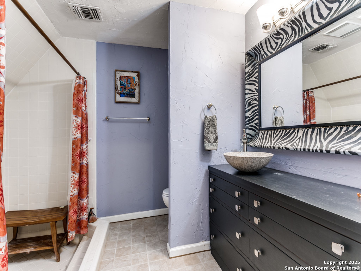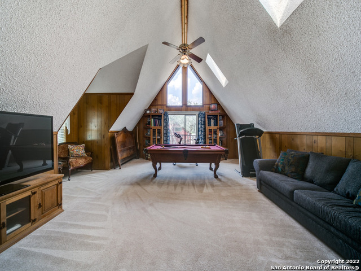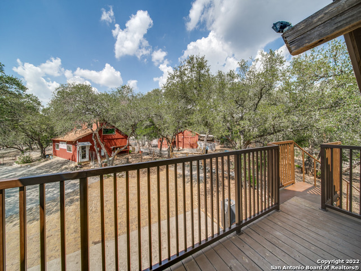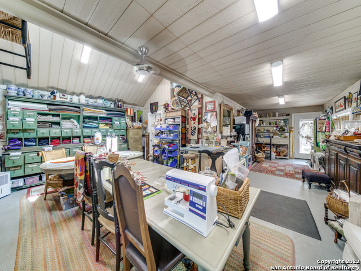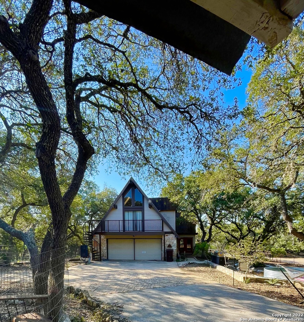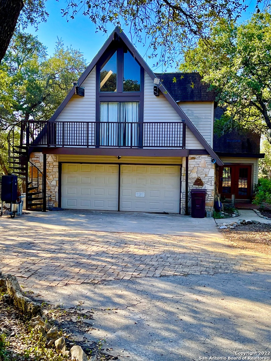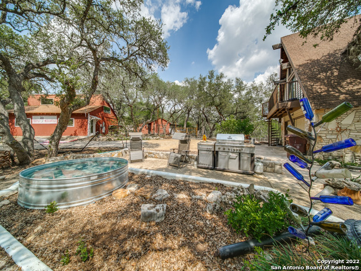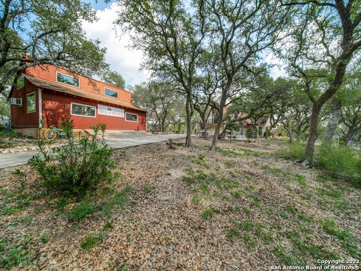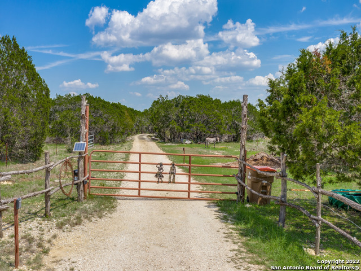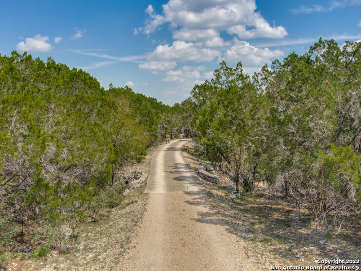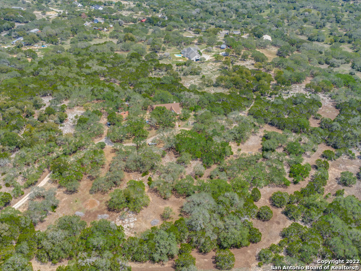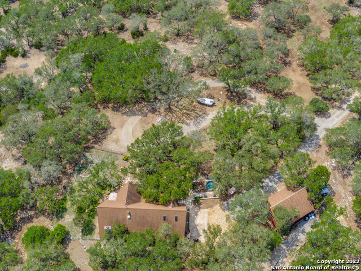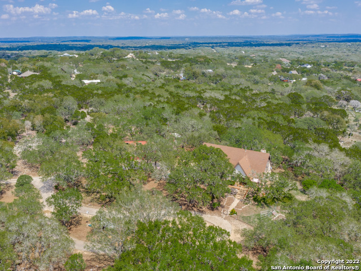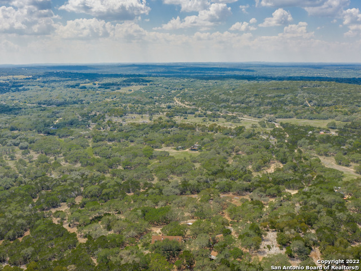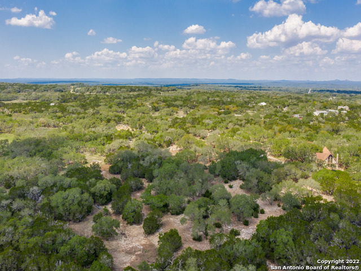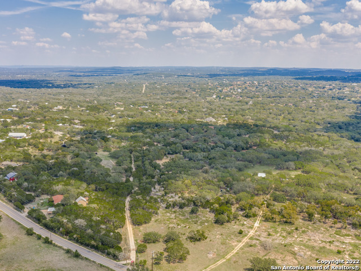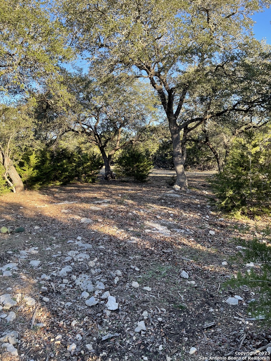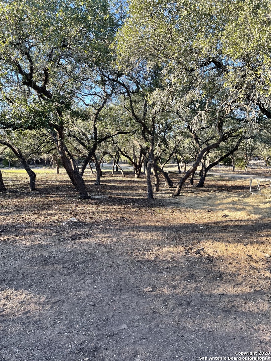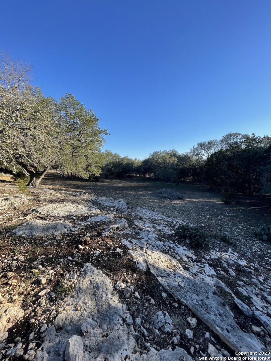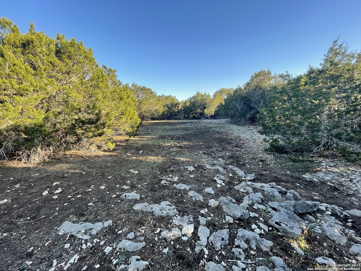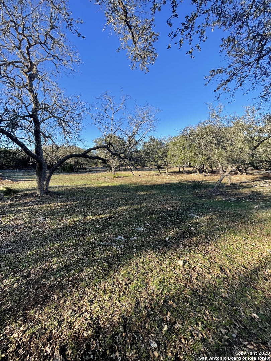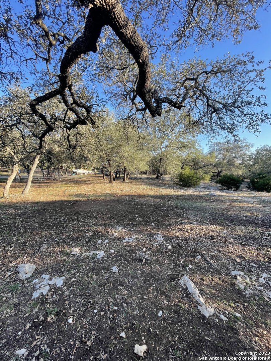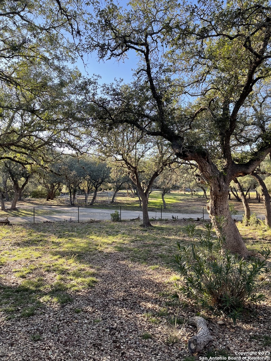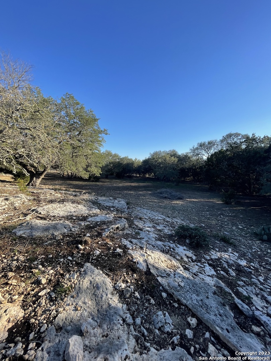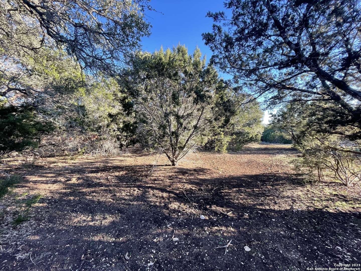Status
Market MatchUP
How this home compares to similar 3 bedroom homes in Spring Branch- Price Comparison$467,249 higher
- Home Size480 sq. ft. larger
- Built in 1979Older than 99% of homes in Spring Branch
- Spring Branch Snapshot• 206 active listings• 55% have 3 bedrooms• Typical 3 bedroom size: 2006 sq. ft.• Typical 3 bedroom price: $517,750
Description
Charming Hill Country Retreat on 17 Acres - No HOA! Take a scenic drive to your very own slice of Texas Hill Country paradise! Enter the property from Spring Branch Road and travel a peaceful quarter-mile through majestic oaks to a welcoming circular drive. Situated on 17 sprawling acres of open space and mature oak trees, this rock country home offers privacy, natural beauty, and endless potential. Bring your horses-there's plenty of room to ride and create your own trails. Inside, enjoy the warmth of a vaulted ceiling and a striking rock gas fireplace in the living area. The recently updated kitchen features custom cabinetry, granite countertops, and a layout designed for both function and style. Additional highlights include: Energy-efficient windows, Two brand new air conditioners, both under warranty, A versatile craft barn perfect for hobbies or additional storage No HOA - freedom to make this space truly your own. Whether you're looking for a private homestead, a weekend escape, or a place to build your dream lifestyle, this property offers the perfect blend of comfort and country charm.
MLS Listing ID
Listed By
Map
Estimated Monthly Payment
$8,811Loan Amount
$935,750This calculator is illustrative, but your unique situation will best be served by seeking out a purchase budget pre-approval from a reputable mortgage provider. Start My Mortgage Application can provide you an approval within 48hrs.
Home Facts
Bathroom
Kitchen
Appliances
- Ice Maker Connection
- Dishwasher
- Water Softener (owned)
- Central Vacuum
- Dryer Connection
- Disposal
- Solid Counter Tops
- Chandelier
- Microwave Oven
- Stove/Range
- Ceiling Fans
- Trash Compactor
- Gas Water Heater
- Washer Connection
Roof
- Composition
Levels
- Two
Cooling
- Two Central
Pool Features
- None
Window Features
- None Remain
Other Structures
- Shed(s)
- Storage
- Workshop
Exterior Features
- Workshop
- Wire Fence
- Double Pane Windows
- Partial Fence
- Mature Trees
- Chain Link Fence
- Deck/Balcony
- Storage Building/Shed
Fireplace Features
- One
- Gas Logs Included
- Family Room
- Gas
Association Amenities
- None
Flooring
- Carpeting
- Saltillo Tile
- Ceramic Tile
Foundation Details
- Slab
Architectural Style
- Two Story
Heating
- 2 Units
- Central
