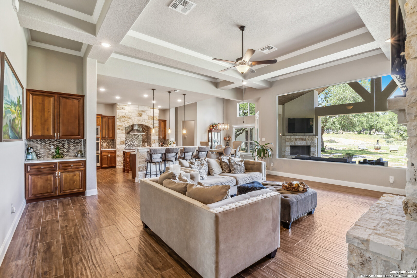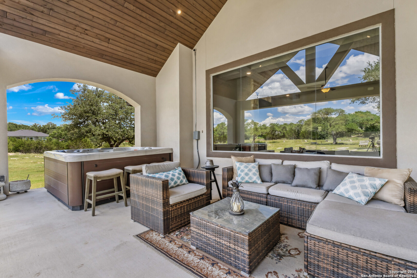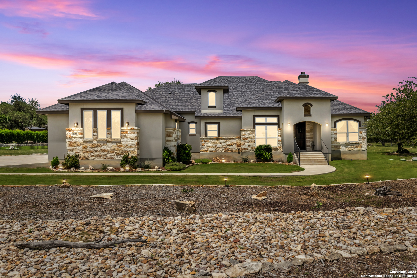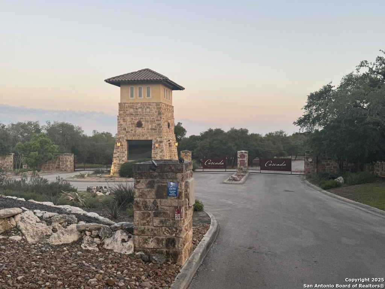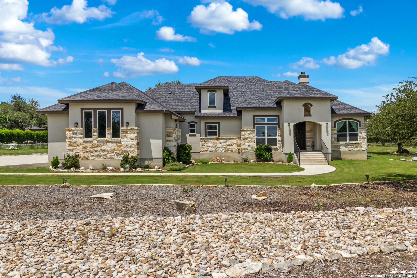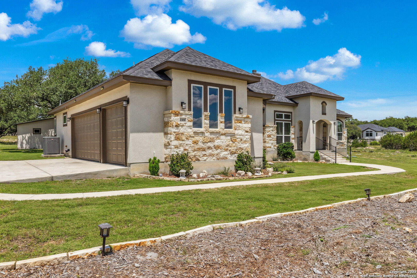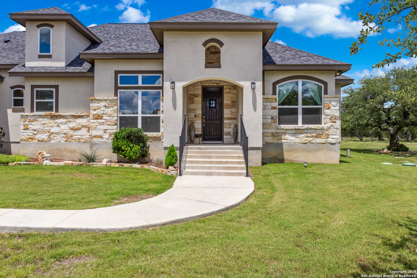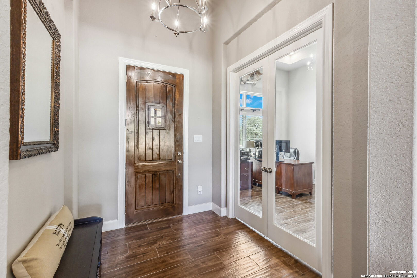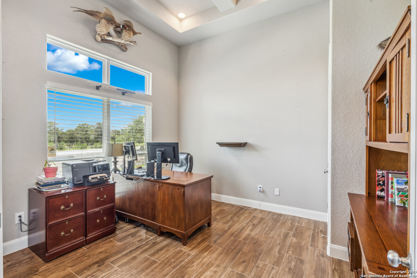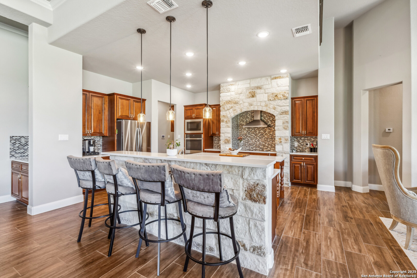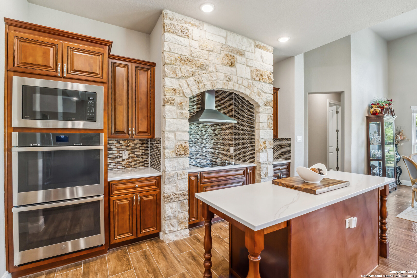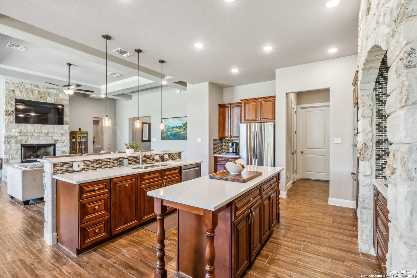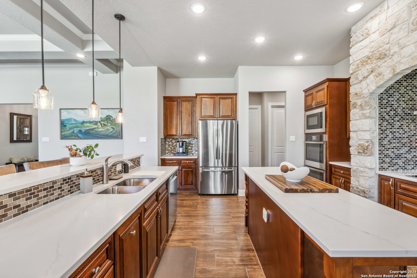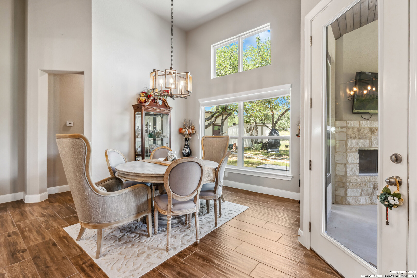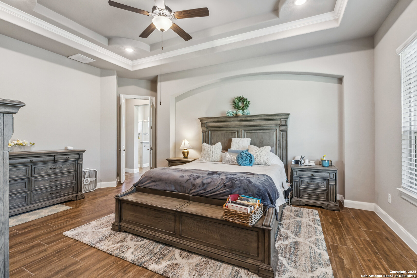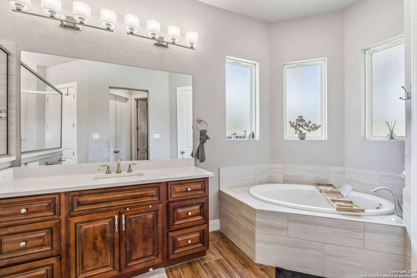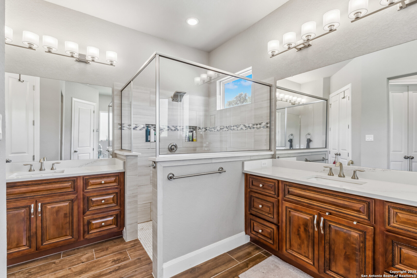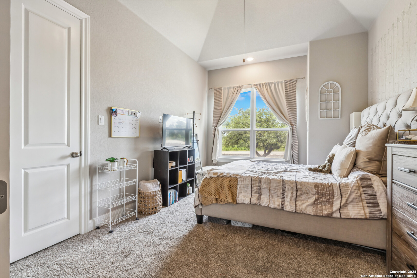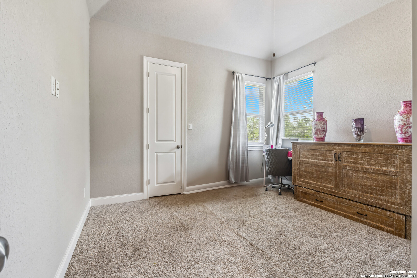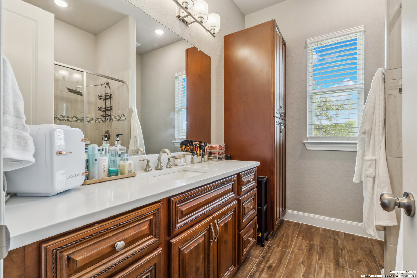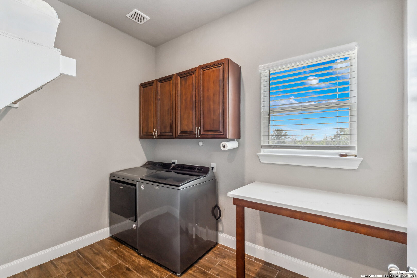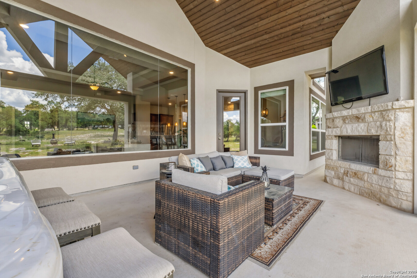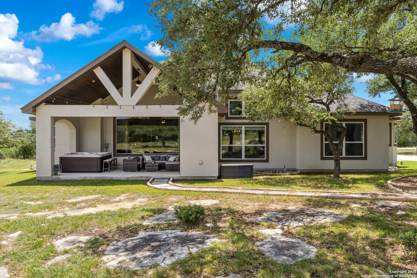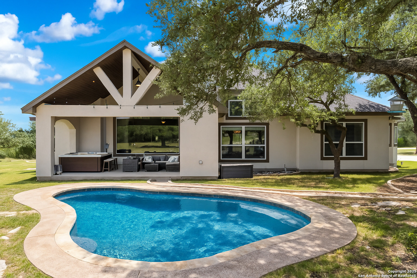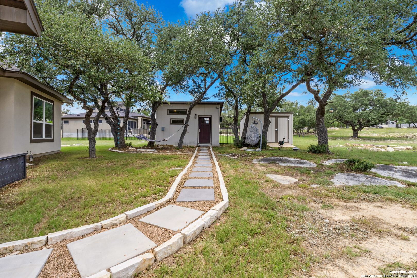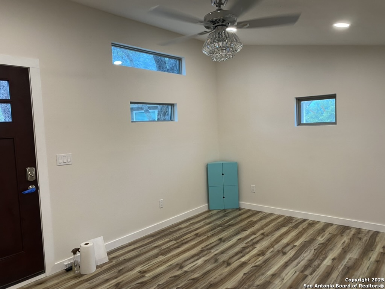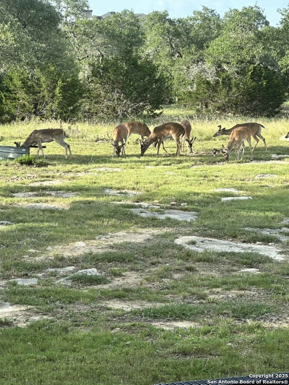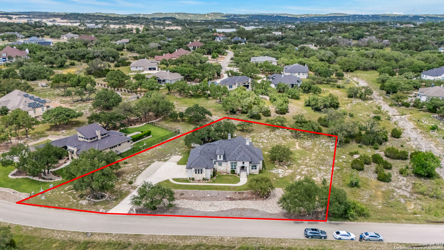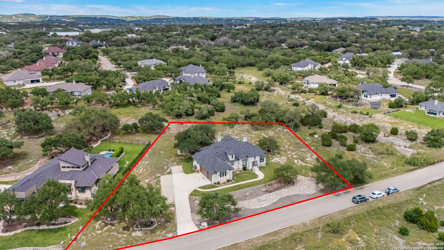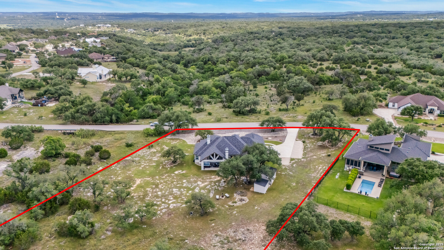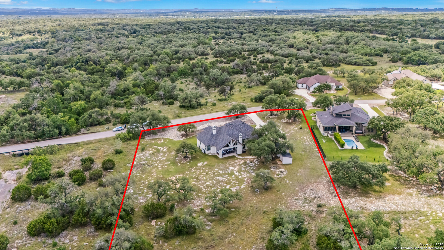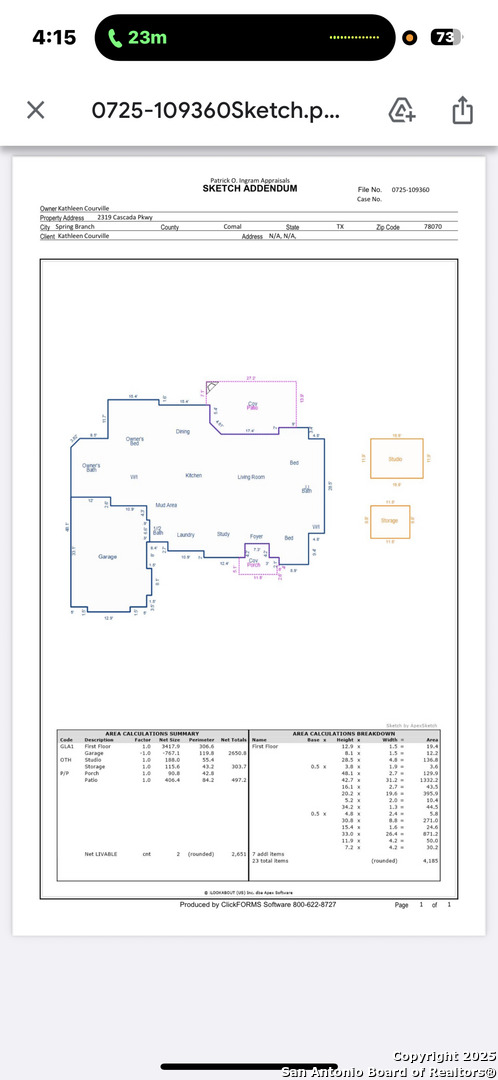Status
Market MatchUP
How this home compares to similar 4 bedroom homes in Spring Branch- Price Comparison$58,176 lower
- Home Size126 sq. ft. smaller
- Built in 2021Newer than 67% of homes in Spring Branch
- Spring Branch Snapshot• 206 active listings• 31% have 4 bedrooms• Typical 4 bedroom size: 2965 sq. ft.• Typical 4 bedroom price: $814,075
Description
** Great Hill Country Home ** POOL RENDERING PHOTO TO SHOW SPACE. * A detached climate-controlled studio/flex room standard finish, including flooring, wall covering, ceiling, & heating/cooling. (188q. ft. is included in the total square footage) * Country Luxury Retreat in Cascada at Canyon Lake. Welcome to your dream home in the prestigious gated community of Cascada at Canyon Lake. This custom-built masterpiece sits on a tranquil 1.15-acre wooded lot, offering the perfect blend of privacy, luxury, and natural beauty. Step inside to be wowed by a spacious open-concept design with soaring ceilings and an awe-inspiring 13x8 butted glass window that showcases panoramic views of the surrounding Hill Country. The light-filled living area flows effortlessly into a gourmet kitchen, complete with a massive quartz island, double ovens, stone accents, custom cabinetry, and ample prep and storage space with a walk-in pantry true entertainer's dream. The secluded master suite is your personal sanctuary, boasting a spa-inspired bathroom with a Jacuzzi tub, oversized walk-in shower, and an expansive walk-in closet. Step outside to your own private oasis 26x16 covered patio with a cozy outdoor fireplace, perfect for sipping your morning coffee, watching the deer wander by, or hosting unforgettable evening gatherings. A luxurious hot tub adds to the year-round relaxation experience. Beautiful landscape with 26 oak trees. Bonus Features: * A large study that easily converts into a 4th bedroom. A separate storage shed for lawn equipment and tools * An oversized 3-car garage with 8-foot doors and an extended driveway for ample guest parking. This exceptional property offers modern elegance wrapped in rustic charm, just minutes from the lake. Don't miss your chance to own this one-of-a-kind Hill Country retreat. Schedule your private tour today-*Listing is Owner.
MLS Listing ID
Listed By
Map
Estimated Monthly Payment
$6,610Loan Amount
$718,105This calculator is illustrative, but your unique situation will best be served by seeking out a purchase budget pre-approval from a reputable mortgage provider. Start My Mortgage Application can provide you an approval within 48hrs.
Home Facts
Bathroom
Kitchen
Appliances
- Custom Cabinets
- Plumb for Water Softener
- Electric Water Heater
- Disposal
- Self-Cleaning Oven
- Cook Top
- Solid Counter Tops
- Built-In Oven
- Ceiling Fans
- Double Ovens
- Attic Fan
- Ice Maker Connection
- Stove/Range
- Vent Fan
- Smoke Alarm
- Washer Connection
- Private Garbage Service
- Chandelier
- Pre-Wired for Security
- Microwave Oven
- Dryer Connection
- Security System (Leased)
- Garage Door Opener
- Dishwasher
- Smooth Cooktop
- Water Softener (owned)
Roof
- Composition
Levels
- One
Cooling
- One Central
Pool Features
- Hot Tub
Window Features
- All Remain
Other Structures
- Shed(s)
Exterior Features
- Solar Screens
- Other - See Remarks
- Mature Trees
- Sprinkler System
- Covered Patio
- Double Pane Windows
- Storage Building/Shed
Fireplace Features
- Wood Burning
- Living Room
Association Amenities
- Controlled Access
- BBQ/Grill
- Lake/River Park
- Park/Playground
- Jogging Trails
Flooring
- Ceramic Tile
- Carpeting
Foundation Details
- Slab
Architectural Style
- Texas Hill Country
- One Story
- Ranch
Heating
- Central
