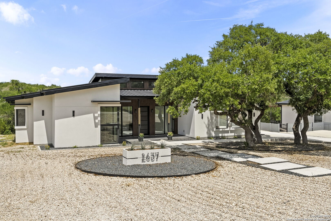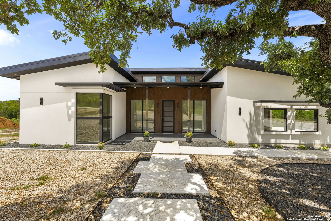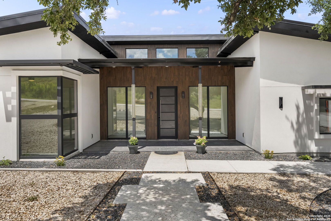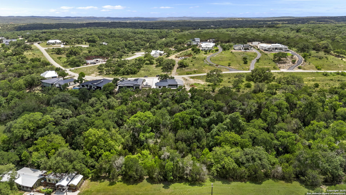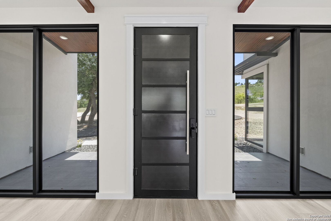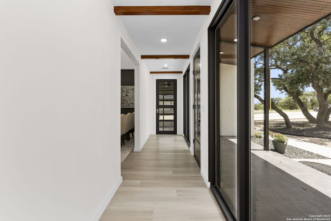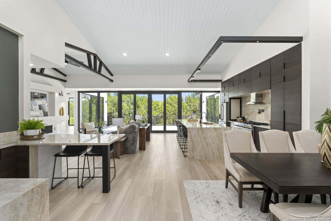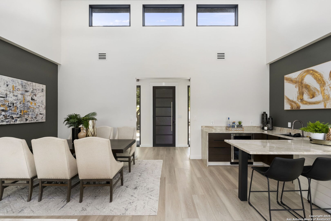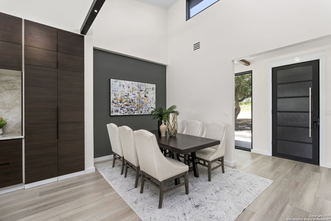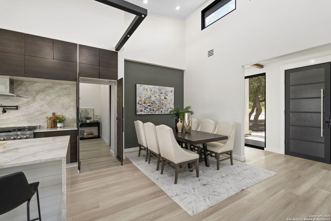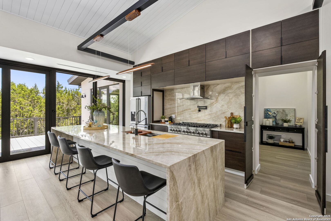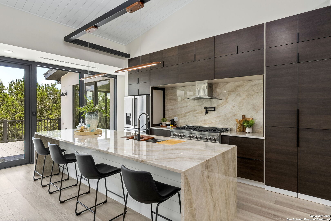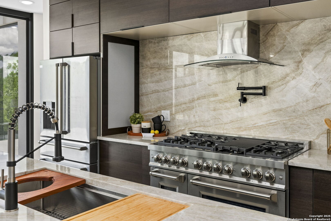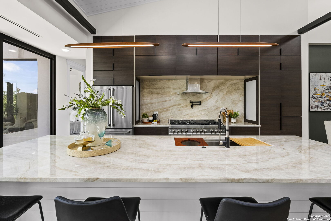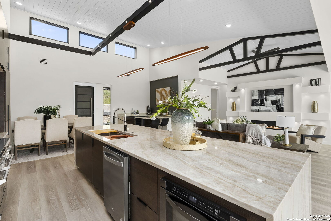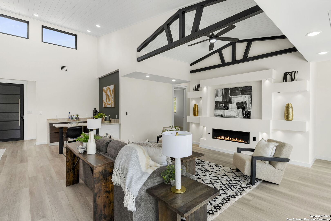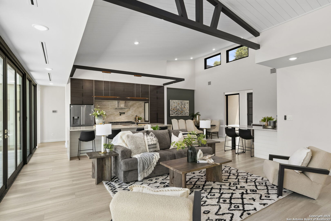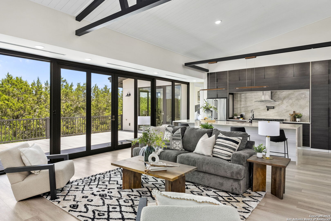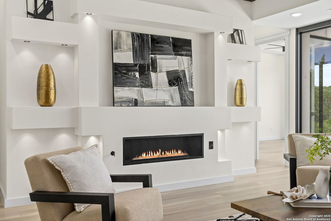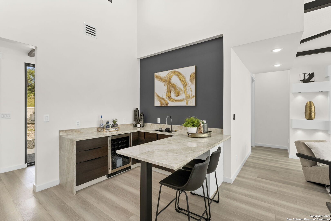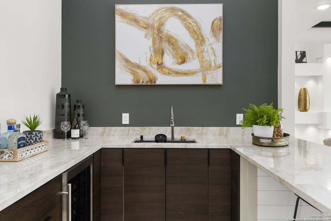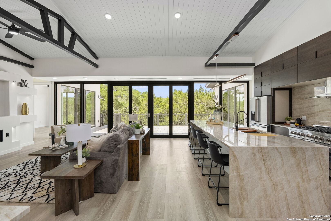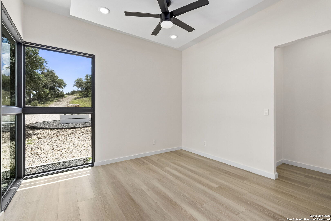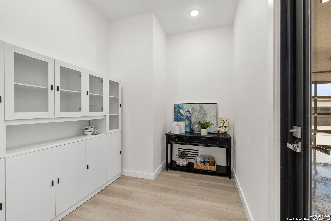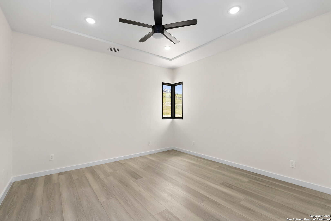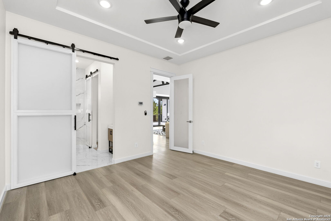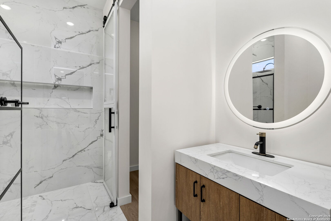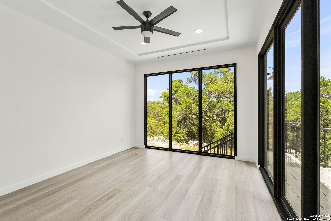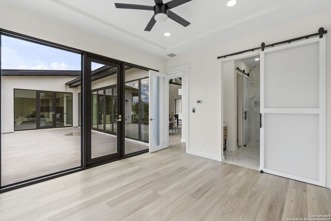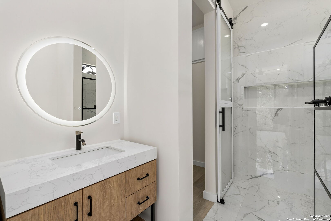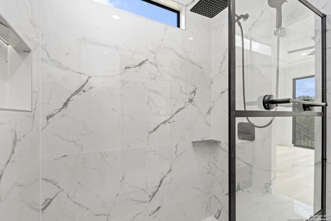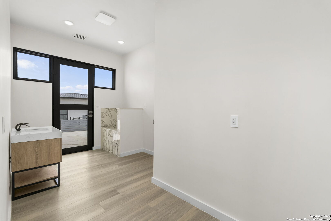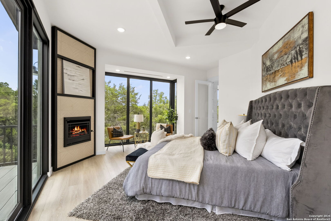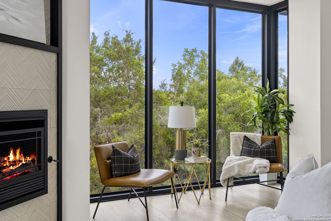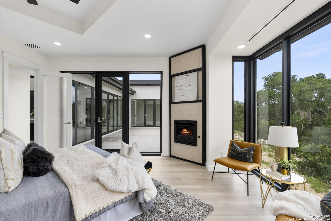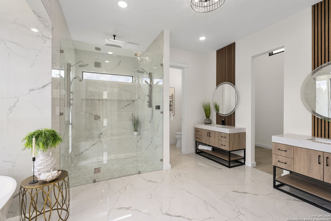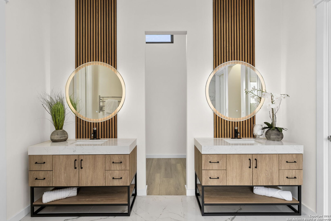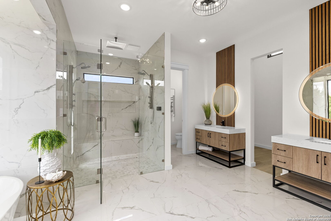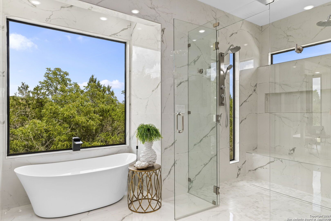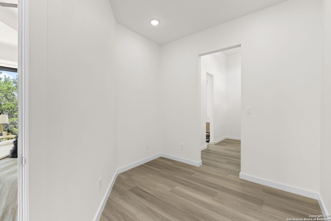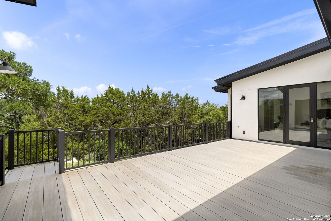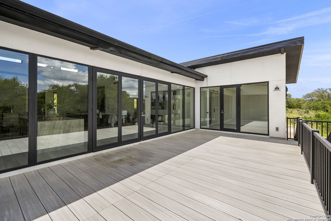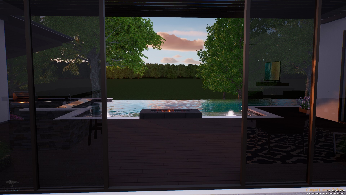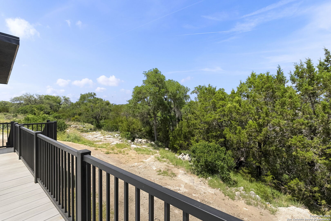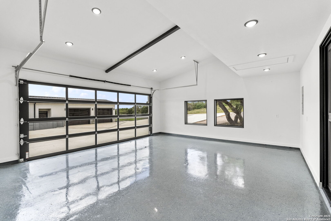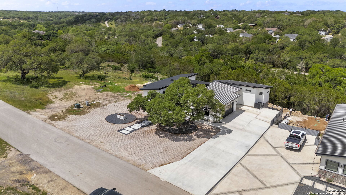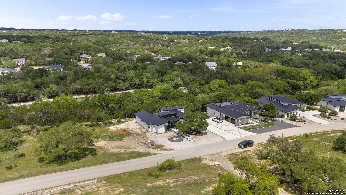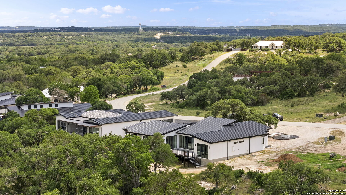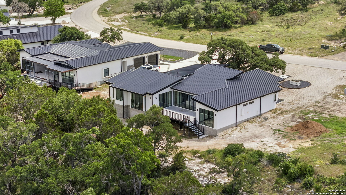Status
Market MatchUP
How this home compares to similar 4 bedroom homes in Spring Branch- Price Comparison$150,924 higher
- Home Size131 sq. ft. smaller
- Built in 2025One of the newest homes in Spring Branch
- Spring Branch Snapshot• 206 active listings• 31% have 4 bedrooms• Typical 4 bedroom size: 2965 sq. ft.• Typical 4 bedroom price: $814,075
Description
Modern Luxury in Spring Branch! Luxury and sophistication define this custom-built home by Canyon Custom Builders, perfectly positioned on a sprawling one-acre lot in Spring Branch. Thoughtfully designed for modern living, this residence features three bedrooms, four bathrooms, an office (or optional fourth bedroom), and a two-car garage with a striking full-view door. Crafted from steel and concrete, this Hill Country residence combines modern durability with timeless design-offering peace of mind and lasting value in a scenic setting. Step inside to a world of elegance, where an open layout flows effortlessly from one space to another. The gourmet kitchen showcases top-of-the-line premium appliances, Euro-style cabinetry, and stunning Taj Mahal quartzite countertops that extend to a sleek backsplash. A custom bar area adds a touch of refinement, making it perfect for entertaining. Natural light floods the living room through wall-to-wall windows, framing breathtaking views of the backyard. The gas fireplace adds warmth and ambiance, creating a welcoming space for gatherings. The primary suite is a true retreat, complete with its own fireplace, floor-to-ceiling windows, and a spa-like bathroom featuring dual vanities, a spacious shower with dual shower heads, and elegant finishes. Energy-efficient LED lighting, dual tankless water heaters, and smart home integration bring convenience and sustainability together. Outside, a spacious deck surrounded by xeriscape landscaping and mature trees offers a serene space for relaxation. This exceptional property in Spring Branch provides the perfect balance of luxury, privacy, and energy-efficient living.
MLS Listing ID
Listed By
Map
Estimated Monthly Payment
$7,868Loan Amount
$916,750This calculator is illustrative, but your unique situation will best be served by seeking out a purchase budget pre-approval from a reputable mortgage provider. Start My Mortgage Application can provide you an approval within 48hrs.
Home Facts
Bathroom
Kitchen
Appliances
- Custom Cabinets
- Refrigerator
- Electric Water Heater
- Disposal
- Central Distribution Plumbing System
- Solid Counter Tops
- Cook Top
- Built-In Oven
- Carbon Monoxide Detector
- Ceiling Fans
- Dryer Connection
- Garage Door Opener
- Dishwasher
- Washer Connection
- Gas Cooking
Roof
- Metal
Levels
- One
Cooling
- Heat Pump
- One Central
- Zoned
Pool Features
- None
Window Features
- None Remain
Exterior Features
- Has Gutters
- Deck/Balcony
- Mature Trees
- Double Pane Windows
Fireplace Features
- Primary Bedroom
- Living Room
- Two
Association Amenities
- Controlled Access
- BBQ/Grill
- Lake/River Park
- Waterfront Access
- Park/Playground
Flooring
- Vinyl
Foundation Details
- Slab
Architectural Style
- Contemporary
- One Story
Heating
- Central
- Heat Pump
- Zoned
