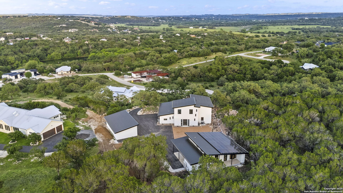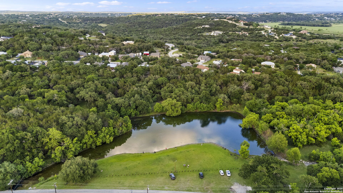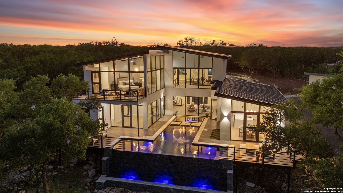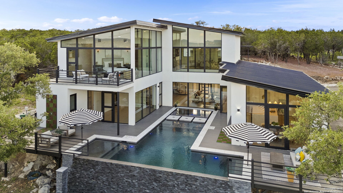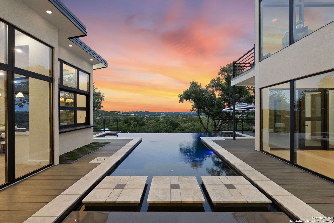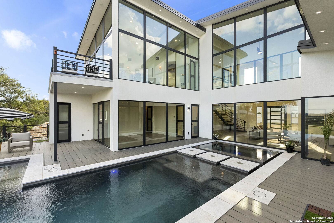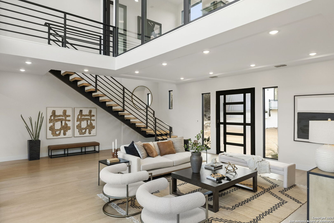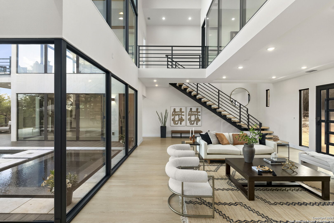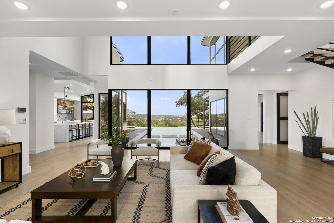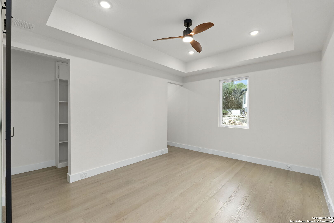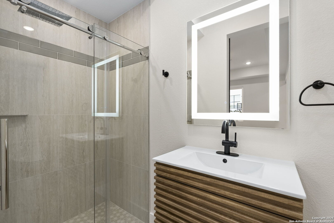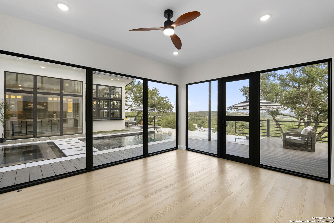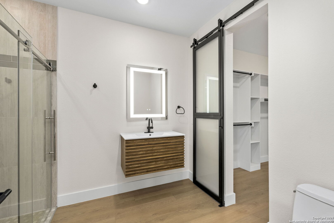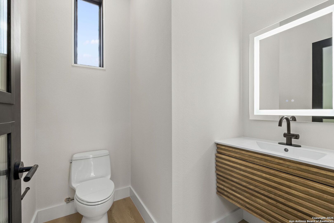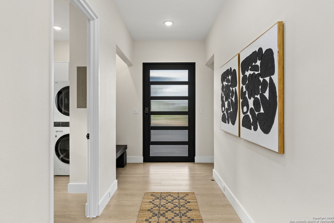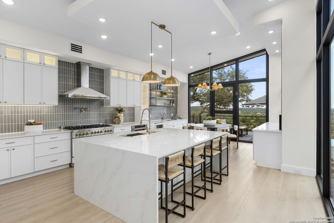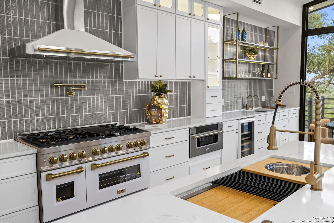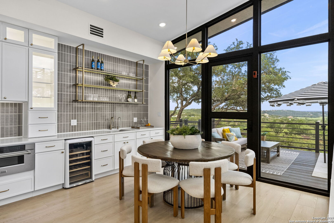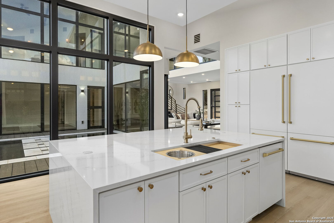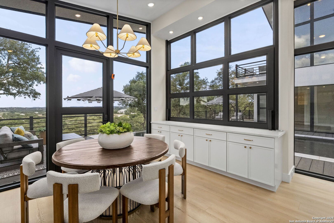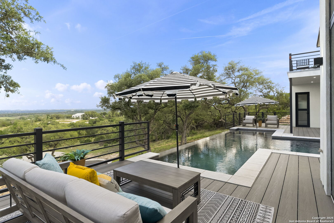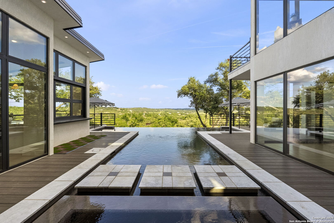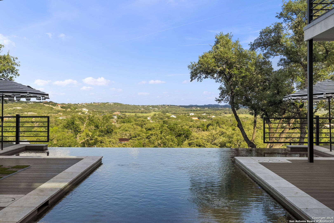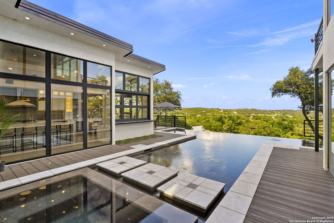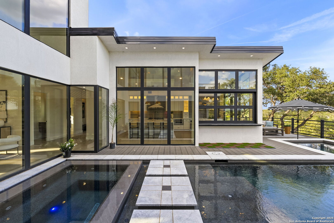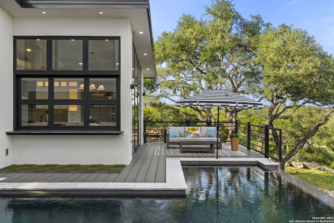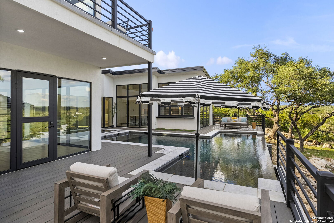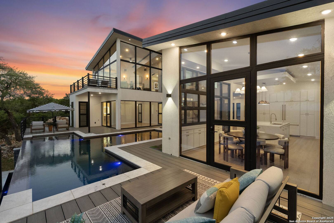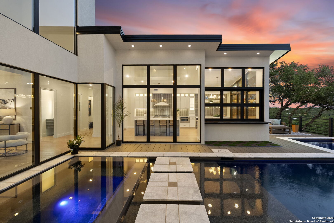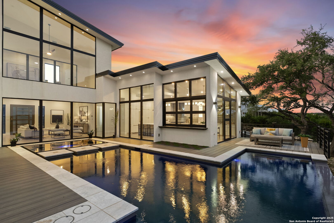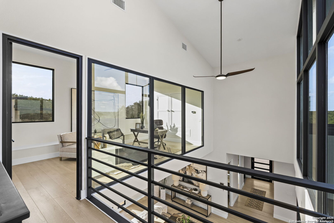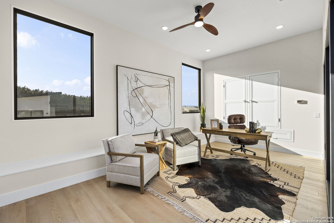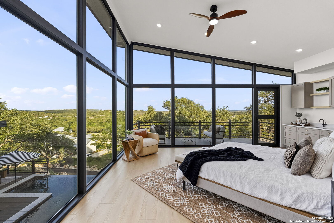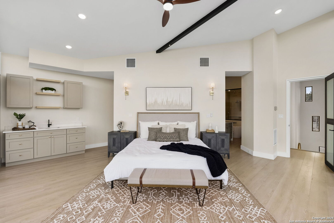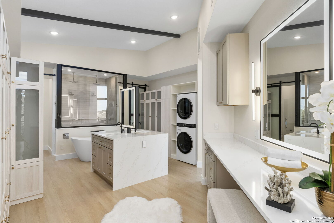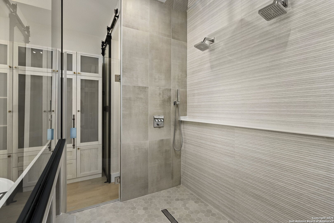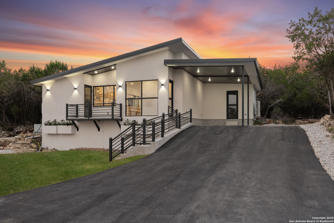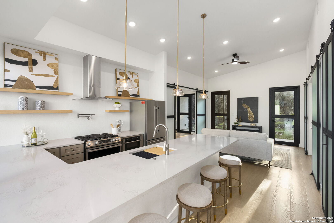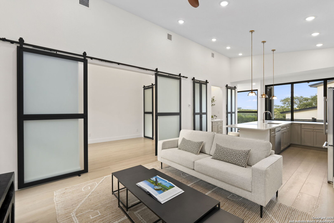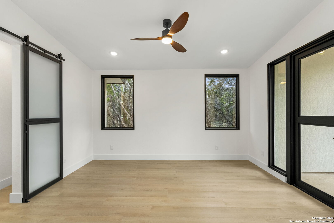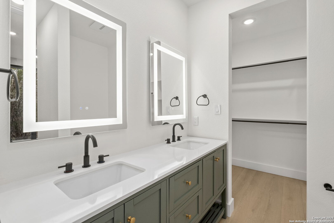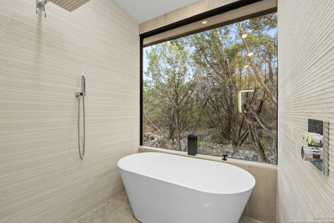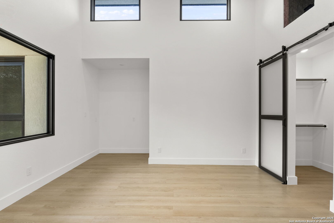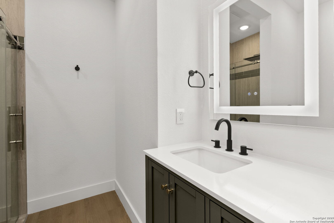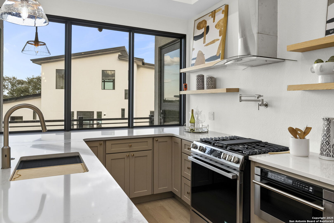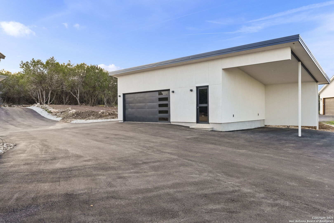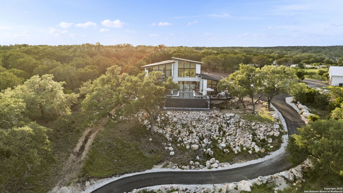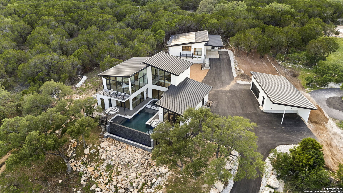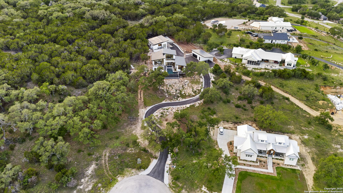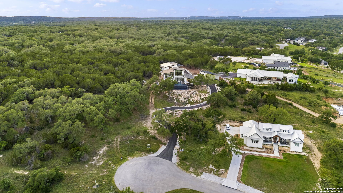Status
Market MatchUP
How this home compares to similar 5 bedroom homes in Spring Branch- Price Comparison$1,194,801 higher
- Home Size355 sq. ft. larger
- Built in 2025One of the newest homes in Spring Branch
- Spring Branch Snapshot• 246 active listings• 7% have 5 bedrooms• Typical 5 bedroom size: 3960 sq. ft.• Typical 5 bedroom price: $1,200,198
Description
Unparalleled luxury and breathtaking 180-degree Hill Country views define this exceptional 1.22-acre estate in Spring Branch. The main house offers a stunning open layout with three bedrooms and three and a half bathrooms, all illuminated by grand windows that bathe the space in natural light. Built with steel and concrete, this Hill Country home offers unmatched strength, longevity, and energy efficiency-an exceptional foundation for your forever home. Inside a gourmet kitchen becomes the heart of the home, featuring a grand island with bar seating, top-of-the-line appliances, a 6-burner gas stove, dual ovens, wine fridge, and custom cabinetry with gold finishes. The primary suite is a true retreat, complete with a spa-like en suite bathroom boasting dual sinks and toilets, a standalone soaking tub, a shower with dual shower heads, a custom walk-in closet, a bar/ beverage area, and a private patio. Smart home integration, energy-efficient design, and three tankless water heaters provide modern convenience, while a 42-panel solar array, 54 kWh Franklin battery storage, and a 26 kWh backup generator make this sustainable, off-grid-ready home a true model of energy independence and peace of mind. Outdoors, a dazzling infinity-edge pool offers a private oasis, complete with a pool bath and outdoor shower. The luxurious two-bedroom, two-bathroom casita provides a private space for guests, featuring modern finishes, a carport, and a utility area. A detached garage adds further storage and convenience. This estate is more than just a home-it's a lifestyle. Whether relaxing by the pool, enjoying sunset views over the Hill Country, or hosting friends in the spacious open layout, this property offers a rare opportunity for refined country living with unmatched elegance.
MLS Listing ID
Listed By
Map
Estimated Monthly Payment
$17,882Loan Amount
$2,275,250This calculator is illustrative, but your unique situation will best be served by seeking out a purchase budget pre-approval from a reputable mortgage provider. Start My Mortgage Application can provide you an approval within 48hrs.
Home Facts
Bathroom
Kitchen
Appliances
- Disposal
- Propane Water Heater
- Refrigerator
- Dryer
- Water Softener (owned)
- Dishwasher
- Security System (Owned)
- Gas Water Heater
- Central Distribution Plumbing System
- Ice Maker Connection
- Carbon Monoxide Detector
- Washer Connection
- Vent Fan
- Wet Bar
- Smoke Alarm
- Dryer Connection
- Gas Cooking
- Chandelier
- Stove/Range
- Washer
- Ceiling Fans
- Garage Door Opener
- Solid Counter Tops
Roof
- Metal
Levels
- Two
Cooling
- Heat Pump
- Three+ Central
- Zoned
Pool Features
- Pool is Heated
- Hot Tub
- In Ground Pool
Window Features
- None Remain
Other Structures
- Second Residence
Exterior Features
- Additional Dwelling
- Storm Windows
- Covered Patio
- Deck/Balcony
- Detached Quarters
Fireplace Features
- Not Applicable
Association Amenities
- Park/Playground
- Lake/River Park
- Controlled Access
- Waterfront Access
- BBQ/Grill
Accessibility Features
- 36 inch or more wide halls
- 2+ Access Exits
- Int Door Opening 32"+
- Ext Door Opening 36"+
- No Carpet
- Doors-Swing-In
Flooring
- Vinyl
Foundation Details
- Slab
Architectural Style
- Contemporary
- Two Story
Heating
- Zoned
- 3+ Units
- Central
- Heat Pump
