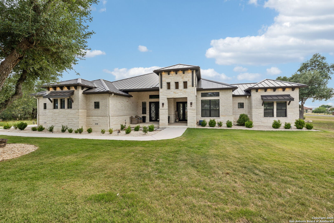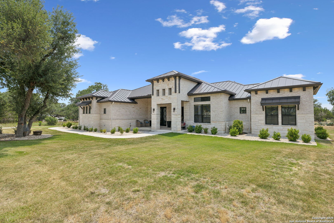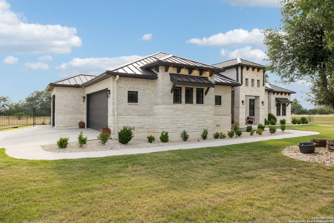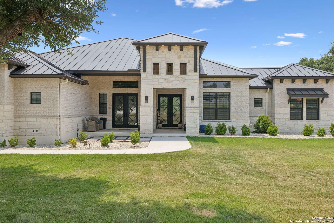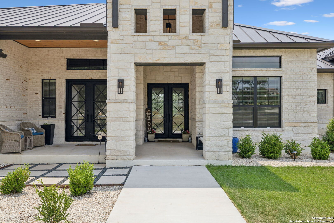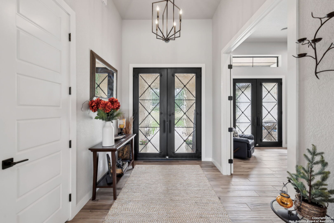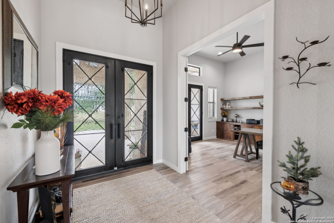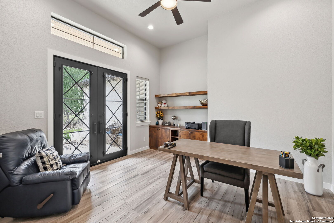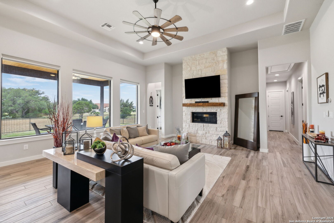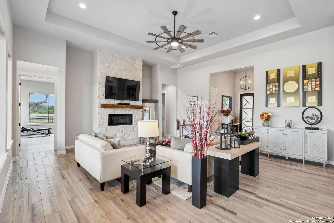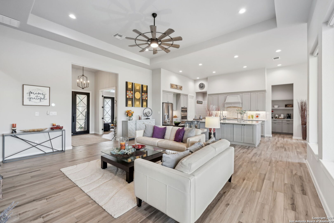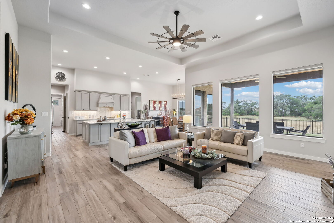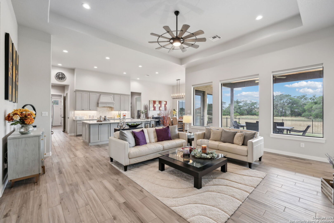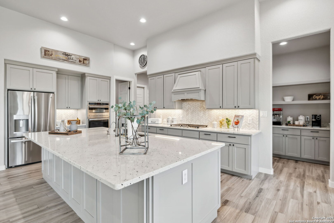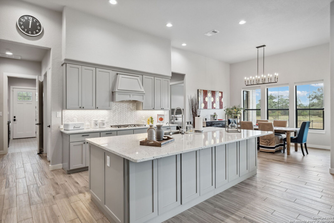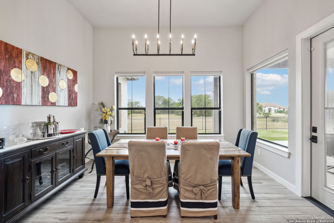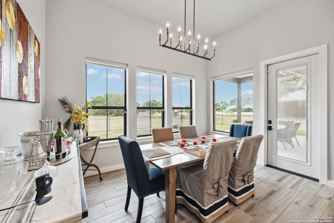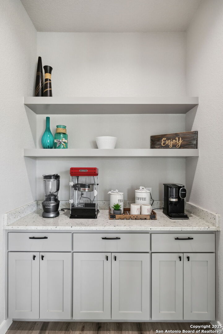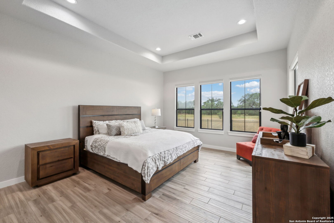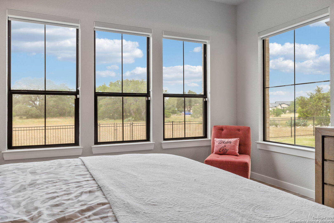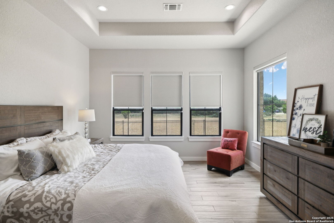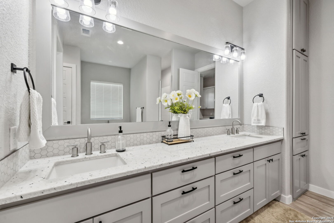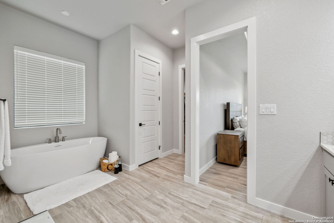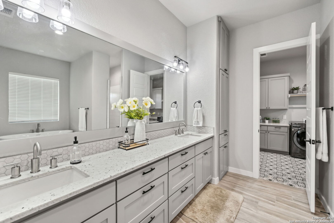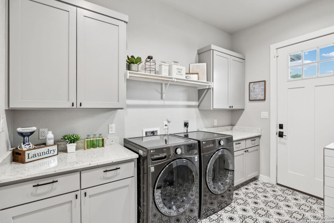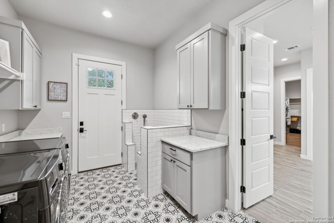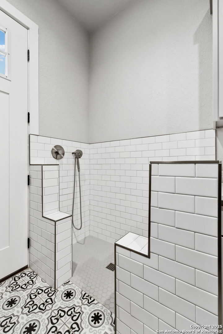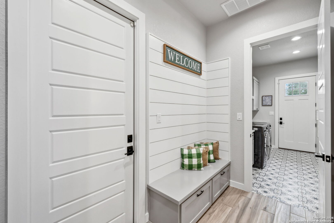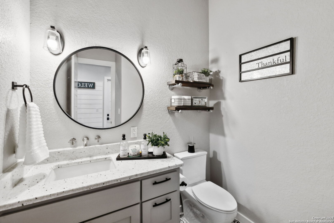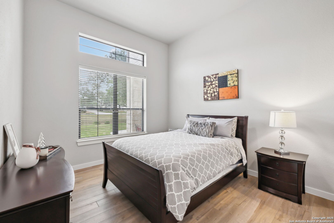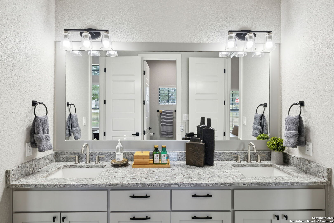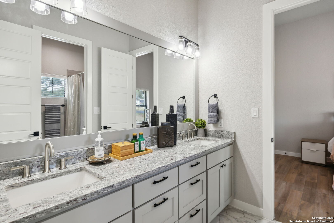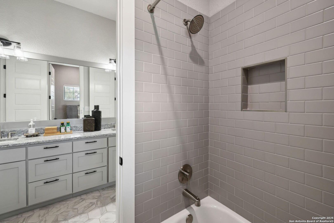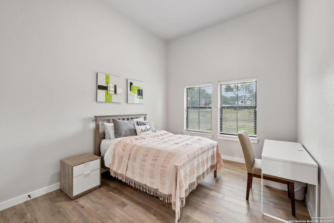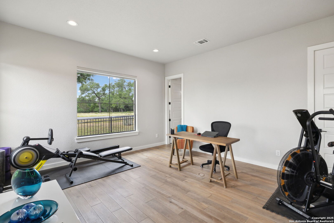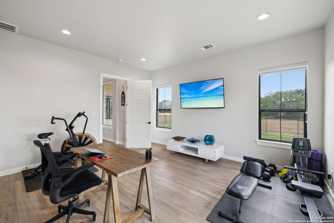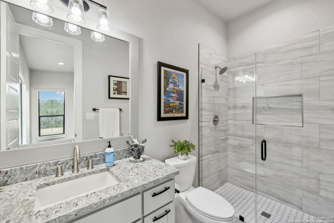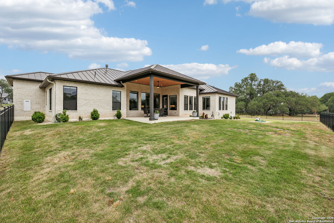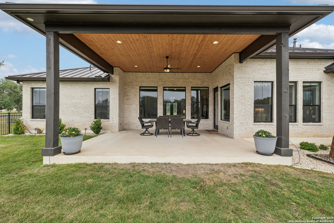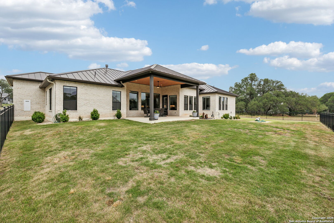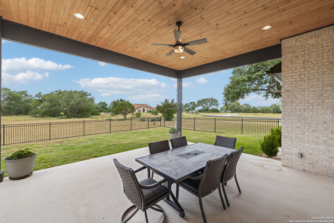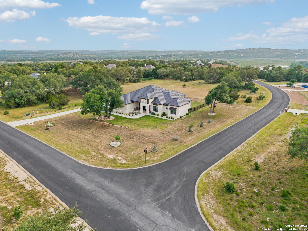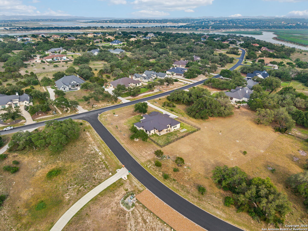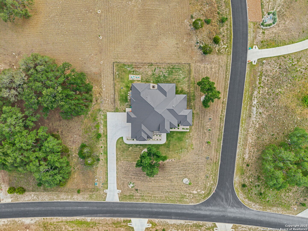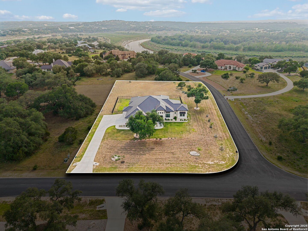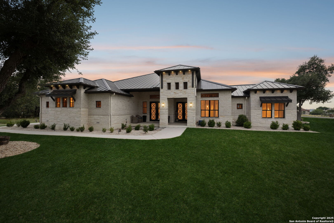Status
Market MatchUP
How this home compares to similar 4 bedroom homes in Spring Branch- Price Comparison$295,824 higher
- Home Size187 sq. ft. larger
- Built in 2022Newer than 72% of homes in Spring Branch
- Spring Branch Snapshot• 206 active listings• 31% have 4 bedrooms• Typical 4 bedroom size: 2965 sq. ft.• Typical 4 bedroom price: $814,075
Description
Welcome to your private sanctuary tucked away in the prestigious gated community of The Peninsula at Mystic Shores! Elegance, comfort and functionality best describes this immaculate 4 bd, 3.5 bath, custom built one-story home. 3,152 sq ft nestled away on a 1.1-acre corner lot that offers privacy plus Hill Country views. Enter your luxurious retreat through a double steel door into a custom designed open floor plan highlighting heightened ceilings and expansive windows to capture the serene hill country views and to let in an abundance of natural light. The spacious living area allows for a stunning floor to ceiling stone fireplace with a cedar mantel to accentuate the main living area of the home. Your gourmet style kitchen features a massive center island ideal for the ultimate entertaining experience! Included in this chef's dream are GE stainless steel appliances including a gas cooktop and vented hood, custom cabinetry with large amounts of storage, high-end granite countertops, an undermount sink and a large pantry. Prepare yourself a cup of coffee as you're waking up to start your day or perhaps a cup of tea before going to sleep in your coffee nook area conveniently located next to the kitchen and primary bedroom. Get comfy in your primary bedroom with large windows and capture the fabulous views. An impressive spa like en-suite bathroom that features an oversized shower with tile surround and a gorgeous bathtub, separate double vanities for space and convenience which flows into a large walk-in closet with plenty of shelving. The convenience of the primary bathroom is that it has direct access to the laundry room and dog wash area. There are 3 additional bedrooms with walk-in closets and attached bathrooms. The dedicated office space highlights a double steel door which flows out to the front patio area. Built-in cabinetry accentuates this space. Spacious 3 car garage. High end water softener and irrigation system with timer. Mystic Shores amenities include a pool area, sports courts, a playground, and private lake access, creating a community as inviting as the home itself. Easy access to Hwy 281, San Antonio, Wimberley and New Braunfels, this property offers unmatched convenience and value.
MLS Listing ID
Listed By
Map
Estimated Monthly Payment
$9,549Loan Amount
$1,054,405This calculator is illustrative, but your unique situation will best be served by seeking out a purchase budget pre-approval from a reputable mortgage provider. Start My Mortgage Application can provide you an approval within 48hrs.
Home Facts
Bathroom
Kitchen
Appliances
- Custom Cabinets
- Refrigerator
- Washer
- Security System (Owned)
- Cook Top
- Solid Counter Tops
- Built-In Oven
- Ceiling Fans
- Ice Maker Connection
- Stove/Range
- Smoke Alarm
- Washer Connection
- Chandelier
- Dryer
- Gas Water Heater
- Microwave Oven
- Dryer Connection
- Garage Door Opener
- Dishwasher
- Gas Cooking
- Water Softener (owned)
Roof
- Metal
Levels
- One
Cooling
- Heat Pump
Pool Features
- None
Window Features
- All Remain
Exterior Features
- Wrought Iron Fence
- Special Yard Lighting
- Mature Trees
- Sprinkler System
- Patio Slab
- Has Gutters
- Covered Patio
Fireplace Features
- One
- Gas
Association Amenities
- Basketball Court
- BBQ/Grill
- Boat Ramp
- Pool
- Tennis
- Sports Court
- Lake/River Park
- Waterfront Access
- Park/Playground
- Jogging Trails
Flooring
- Ceramic Tile
Foundation Details
- Slab
Architectural Style
- One Story
Heating
- Heat Pump
- 2 Units
