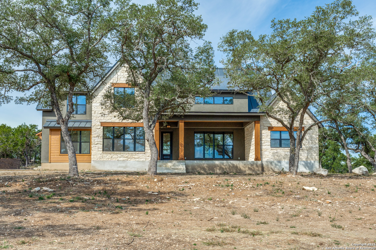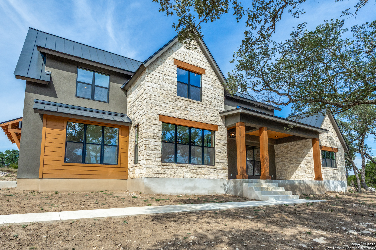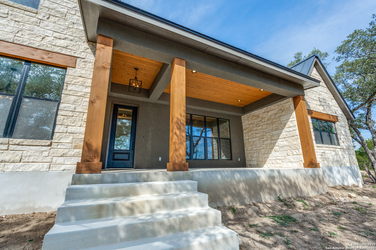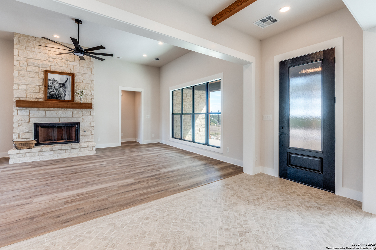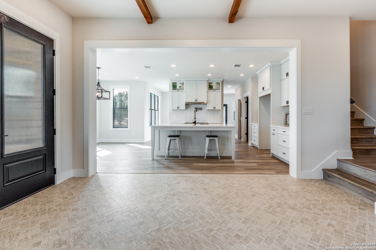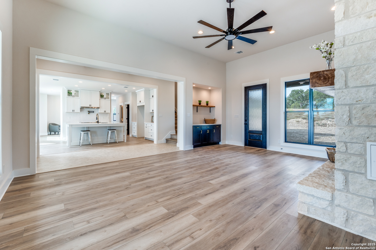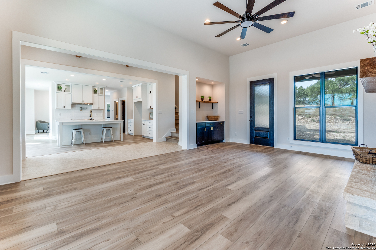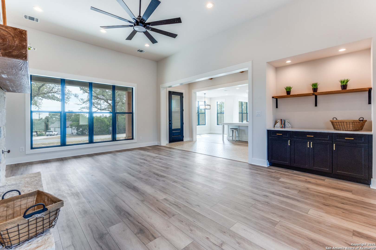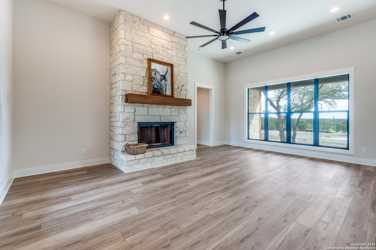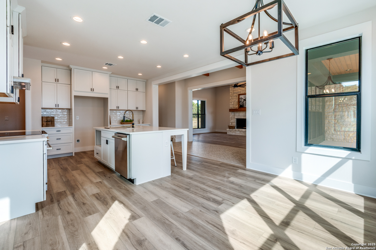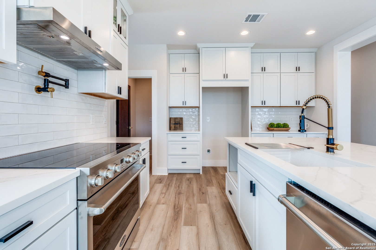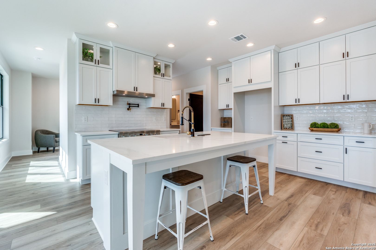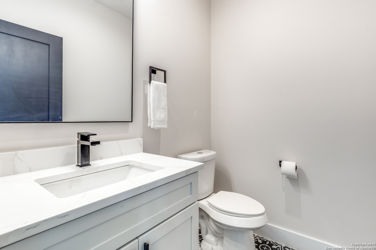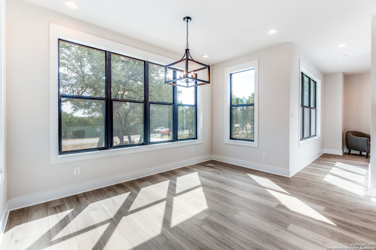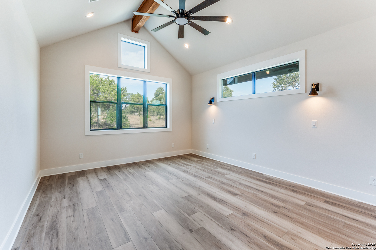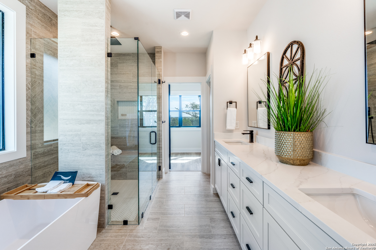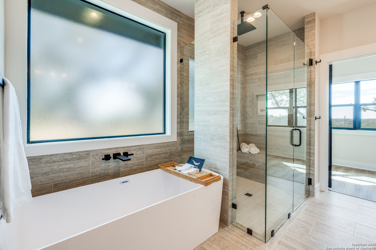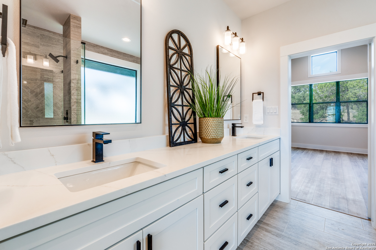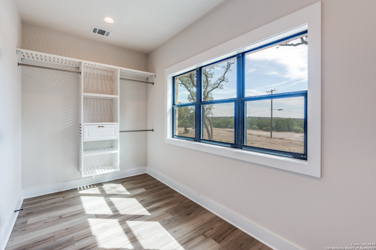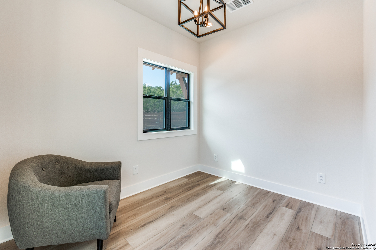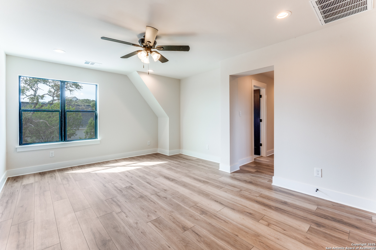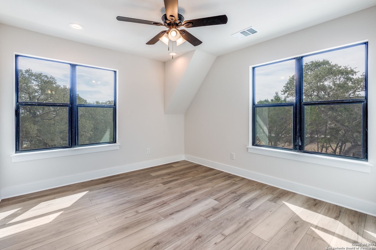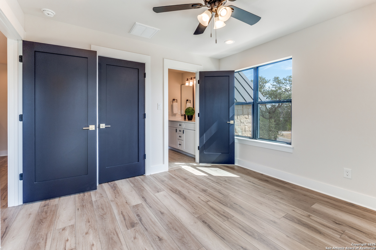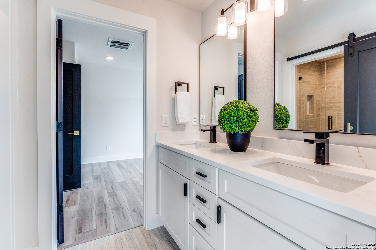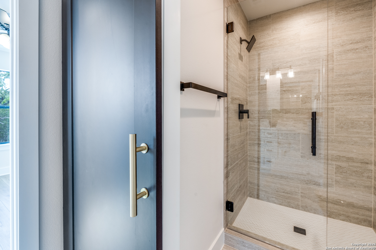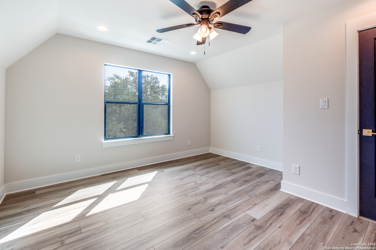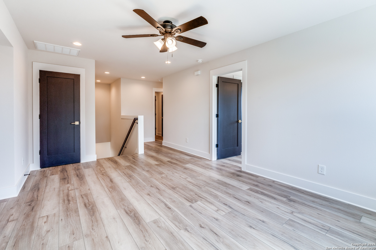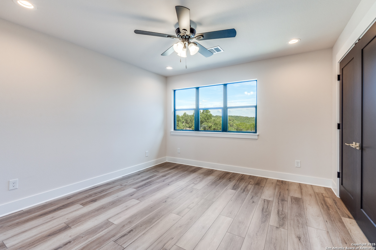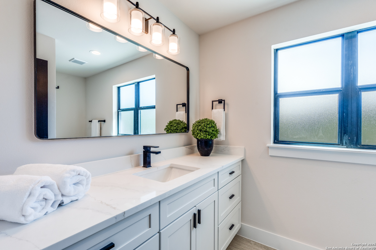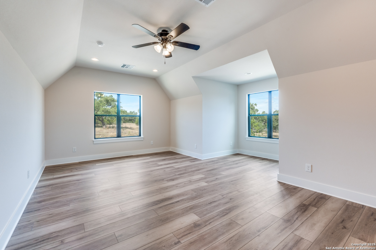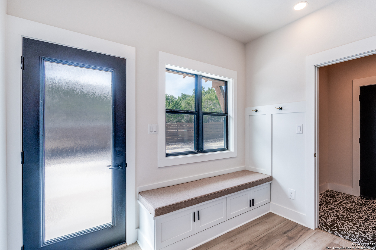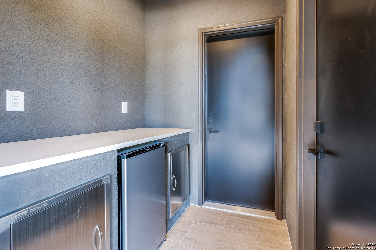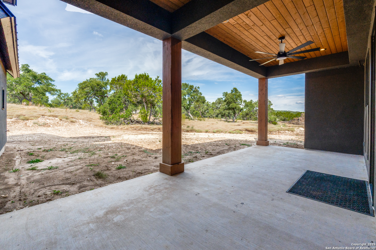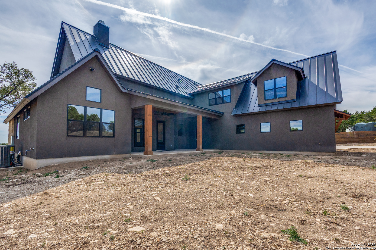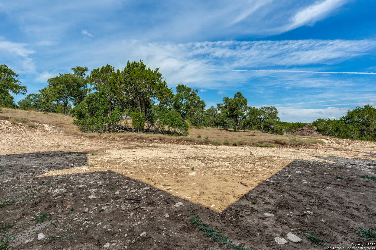Status
Market MatchUP
How this home compares to similar 4 bedroom homes in Spring Branch- Price Comparison$4,086 lower
- Home Size293 sq. ft. larger
- Built in 2025One of the newest homes in Spring Branch
- Spring Branch Snapshot• 206 active listings• 31% have 4 bedrooms• Typical 4 bedroom size: 2965 sq. ft.• Typical 4 bedroom price: $814,075
Description
OPEN HOUSE Oct 24th & 25th FROM 10AM-2PM. 2104099116 for gate access. Sitting on 1.02 acres in the heart of the Hill Country, this brand-new custom home blends modern comfort with timeless craftsmanship. Offering 4 bedrooms, 3 full baths, 2 half baths, and 3,258 SqFt of living space, it's designed to feel open, inviting, and perfect for both everyday living and entertaining. Step inside and you'll find a spacious layout with high ceilings, natural light throughout, and durable waterproof vinyl flooring that complements the home's clean, modern design. The kitchen and living areas are pre-plumbed for gas, giving you the flexibility to upgrade with a gas range, a cozy fireplace, and even a built-in patio grill. Some features you may not notice right away-but will appreciate every day-include:2 Trane AC units for year-round efficiency, Spray foam insulation throughout for energy savings, 80-gallon hot water heater, 3-car garage with electric car outlet,Durable metal roof for longevity and peace of mind. The back patio opens to sweeping views of your private acre, giving you plenty of room to create your own outdoor retreat.
MLS Listing ID
Listed By
Map
Estimated Monthly Payment
$7,317Loan Amount
$769,491This calculator is illustrative, but your unique situation will best be served by seeking out a purchase budget pre-approval from a reputable mortgage provider. Start My Mortgage Application can provide you an approval within 48hrs.
Home Facts
Bathroom
Kitchen
Appliances
- Dryer Connection
- Ceiling Fans
- Disposal
- Stove/Range
- Dishwasher
- Washer Connection
- Vent Fan
Roof
- Metal
Levels
- Two
Cooling
- One Central
Pool Features
- None
Window Features
- All Remain
Exterior Features
- Covered Patio
- Patio Slab
Fireplace Features
- Not Applicable
Association Amenities
- Pool
Flooring
- Vinyl
Foundation Details
- Slab
Architectural Style
- Contemporary
- Two Story
Heating
- Central
