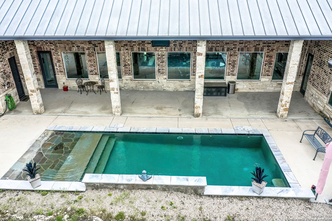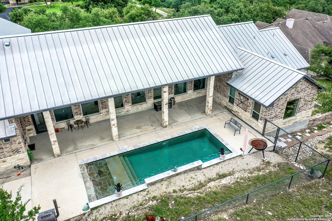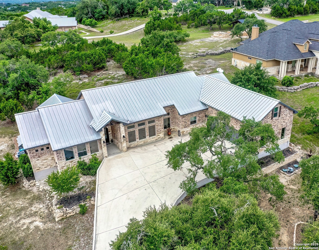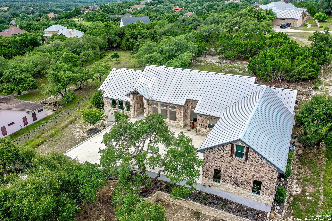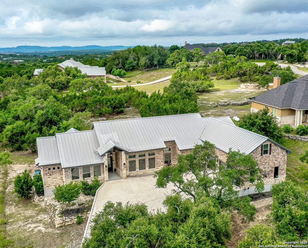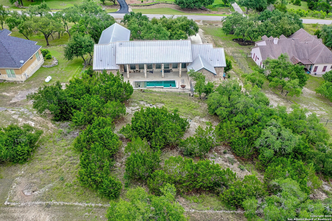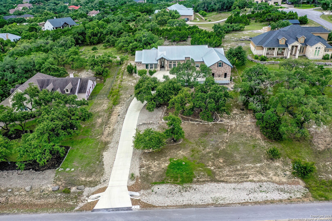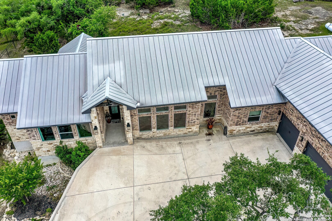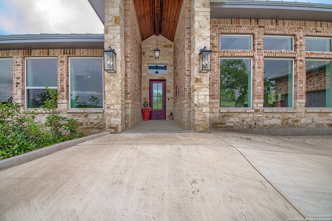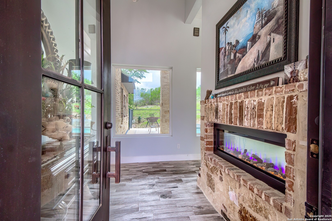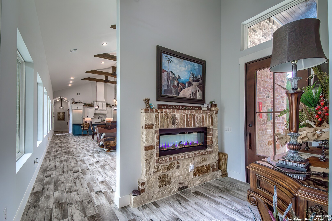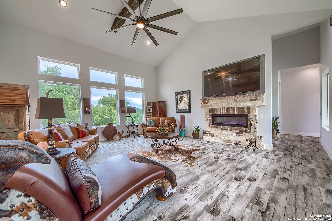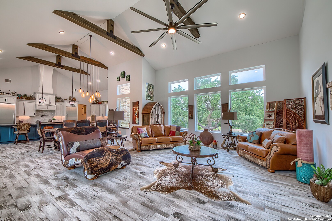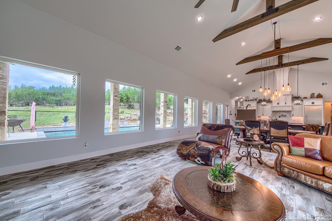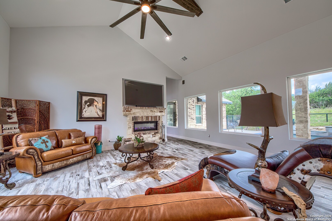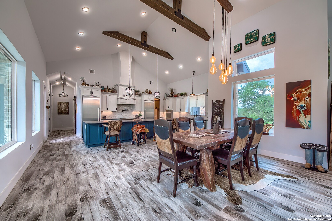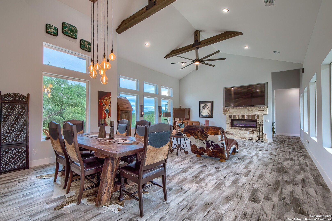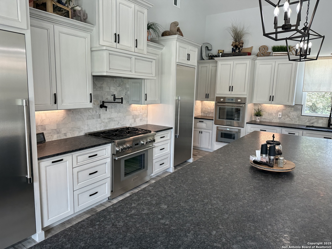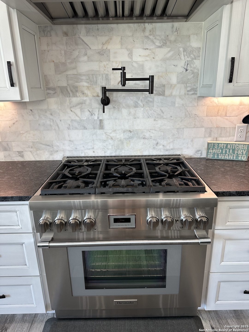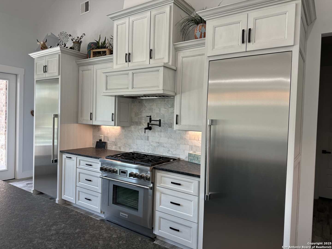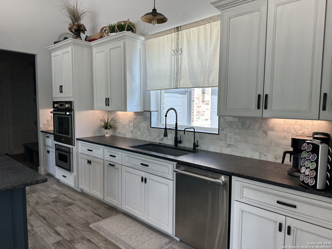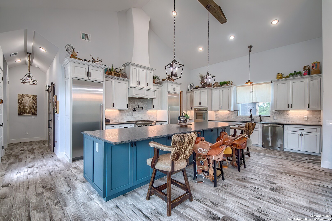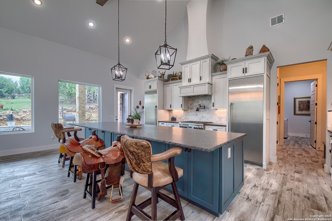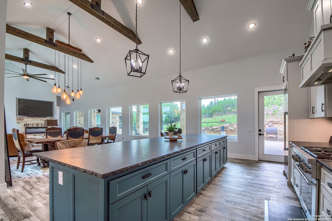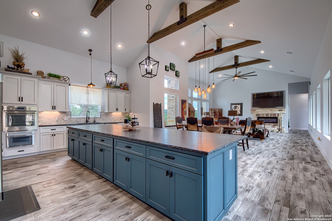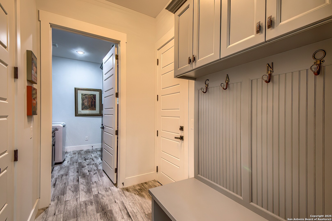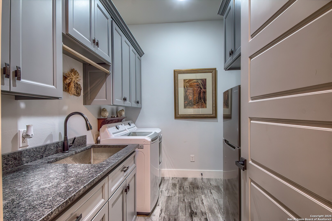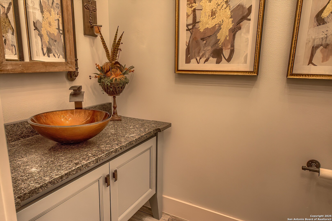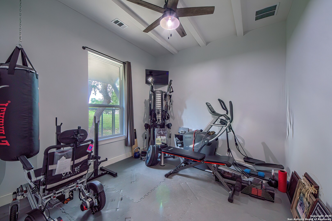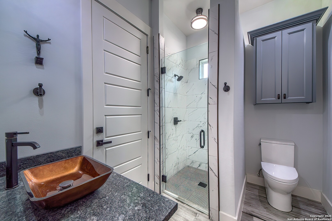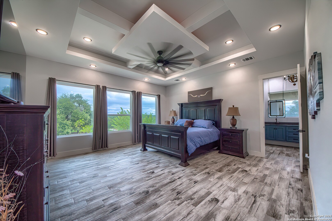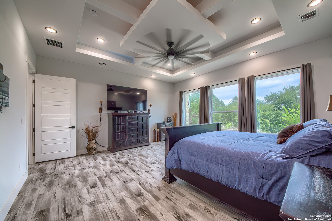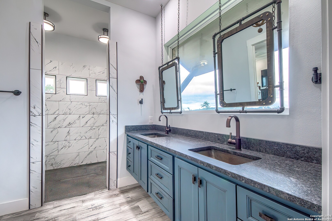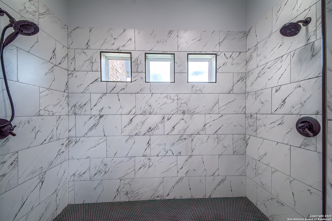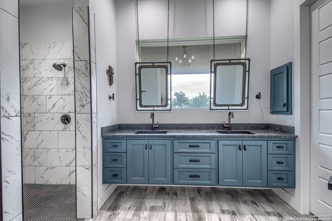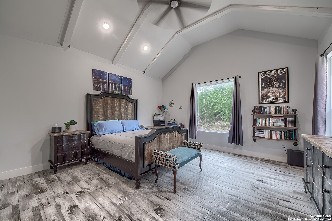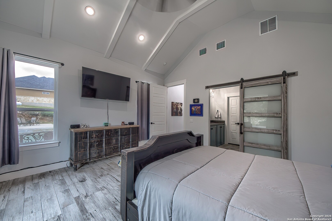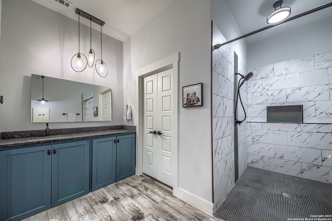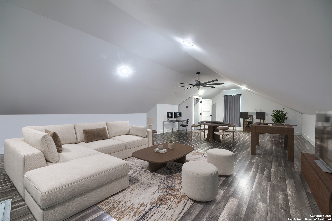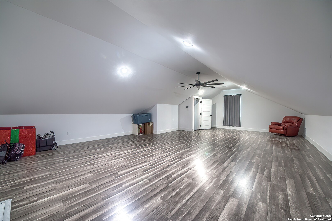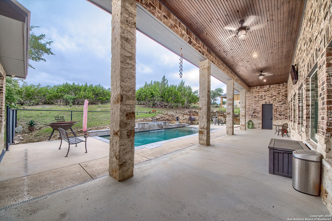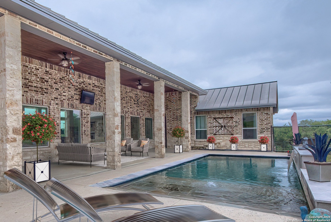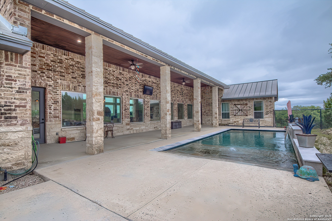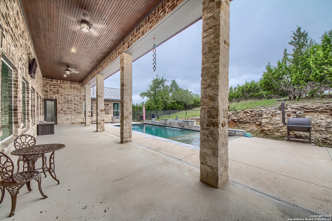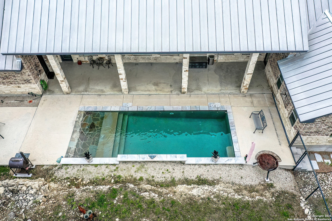Status
Market MatchUP
How this home compares to similar 4 bedroom homes in Spring Branch- Price Comparison$378,349 higher
- Home Size204 sq. ft. larger
- Built in 2021Newer than 67% of homes in Spring Branch
- Spring Branch Snapshot• 246 active listings• 32% have 4 bedrooms• Typical 4 bedroom size: 2953 sq. ft.• Typical 4 bedroom price: $820,650
Description
Welcome to 452 Wentworth, a stunning custom home nestled in the prestigious River Crossing Subdivision. This exceptional 4-bedroom, 3.5-bathroom residence offers refined Hill Country living on just over one acre of beautiful Hill Country native landscape. From the moment you arrive, you'll notice the attention to detail-beginning with the striking San Marcos iron front door. Step inside to discover a thoughtfully designed interior featuring a gourmet kitchen with a $40,000 Thermador stainless appliance package, including built-in refrigerator & freezer, double ovens, a six-burner gas range, and an impressive 17-foot island-perfect for entertaining. The space is accented by custom Michael Edwards cabinetry and a marble backsplash, all complemented by leathered granite countertops throughout the kitchen and all bathrooms. Relax and unwind in your private backyard retreat, complete with a sparkling pool with waterfall, ideal for cooling off during warm Texas afternoons. Additional highlights: Spa-inspired bathrooms with high-end finishes. Expansive open concept living and dining areas plus 33'x22' BONUS room. Residents of River Crossing enjoy exclusive access to the private river park, which includes BBQ grills, restrooms, a pavilion and a Sports Park with tennis/pickleball courts, playground, walking trails, basketball court and more-a rare amenity in this sought-after neighborhood. Don't miss your chance to own this one-of-a-kind custom home in one of Spring Branch's most desirable communities.
MLS Listing ID
Listed By
Map
Estimated Monthly Payment
$9,838Loan Amount
$1,139,050This calculator is illustrative, but your unique situation will best be served by seeking out a purchase budget pre-approval from a reputable mortgage provider. Start My Mortgage Application can provide you an approval within 48hrs.
Home Facts
Bathroom
Kitchen
Appliances
- Ceiling Fans
- Washer Connection
- Stove/Range
- Chandelier
- Custom Cabinets
- Smoke Alarm
- Dryer Connection
- Private Garbage Service
- Double Ovens
- Dishwasher
- Gas Cooking
- Plumb for Water Softener
- Refrigerator
- Water Softener (Leased)
- Ice Maker Connection
- Disposal
- Security System (Owned)
- Self-Cleaning Oven
- Solid Counter Tops
- Microwave Oven
- Built-In Oven
- Garage Door Opener
- Vent Fan
Roof
- Metal
Levels
- One
Cooling
- Two Central
Pool Features
- In Ground Pool
Window Features
- All Remain
Exterior Features
- Mature Trees
- Covered Patio
- Double Pane Windows
- Patio Slab
- Wire Fence
Fireplace Features
- Family Room
- One
Association Amenities
- Basketball Court
- Jogging Trails
- BBQ/Grill
- Waterfront Access
- Lake/River Park
- Park/Playground
Accessibility Features
- No Steps Down
- First Floor Bedroom
- Int Door Opening 32"+
- Doors w/Lever Handles
- No Carpet
- No Stairs
- Thresholds less than 5/8 of an inch
- Ext Door Opening 36"+
- Wheelchair Accessible
- Wheelchair Adaptable
- Entry Slope less than 1 foot
- Stall Shower
- First Floor Bath
- 36 inch or more wide halls
- 2+ Access Exits
Flooring
- Ceramic Tile
- Vinyl
Foundation Details
- Slab
Architectural Style
- One Story
- Traditional
Heating
- Central
