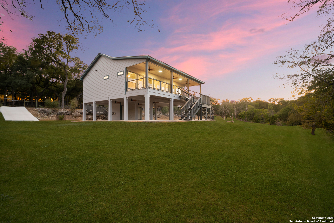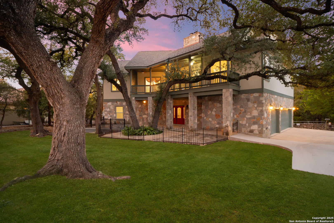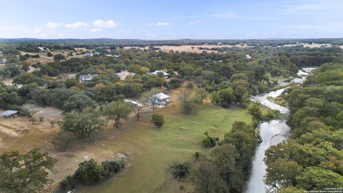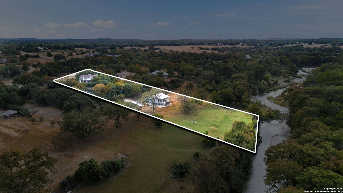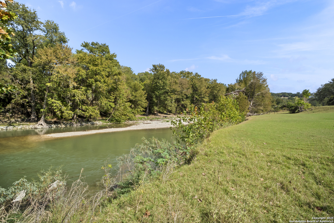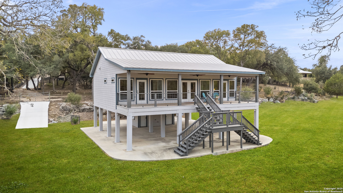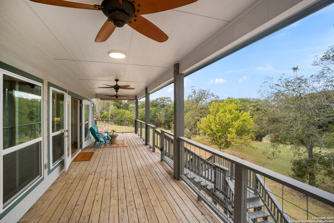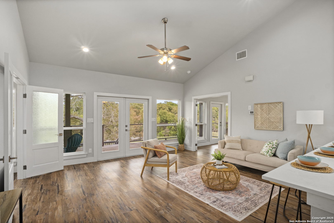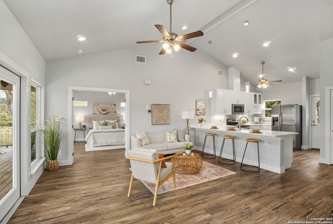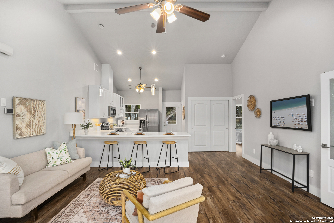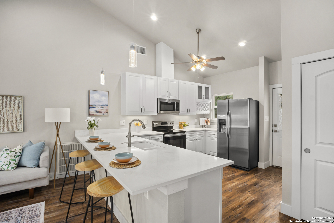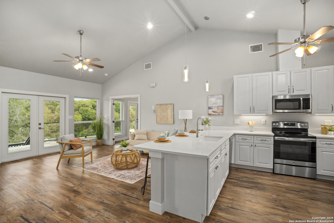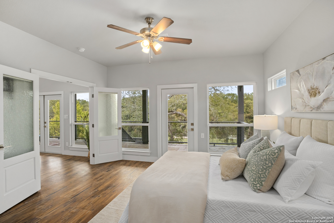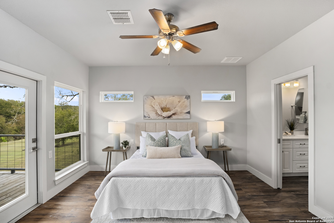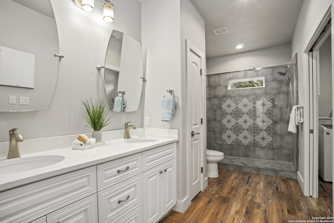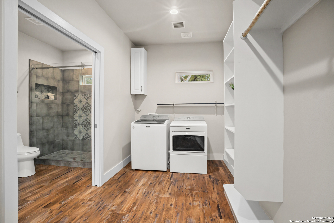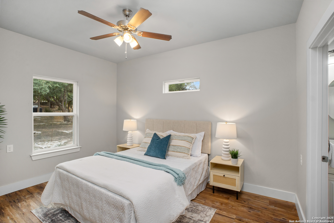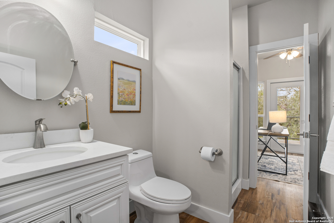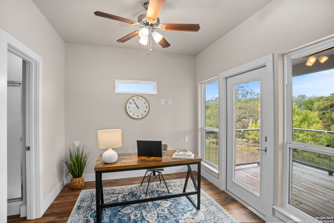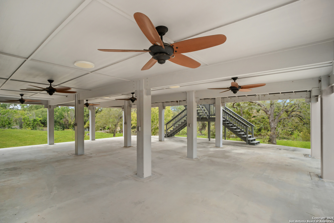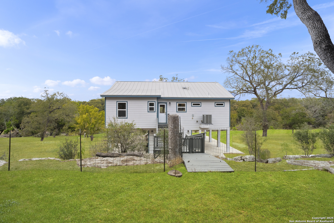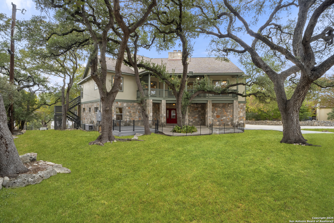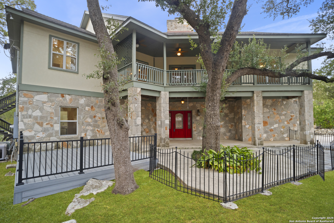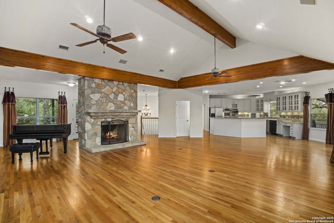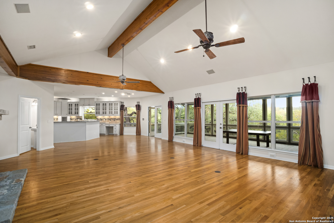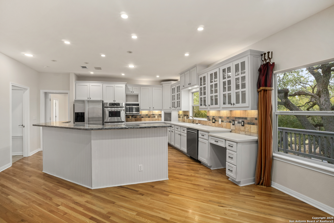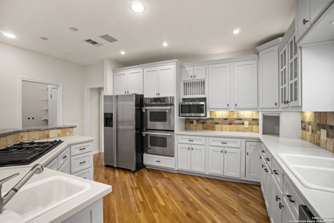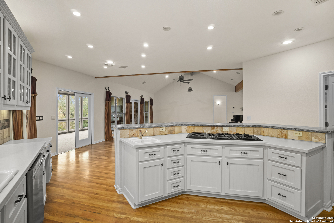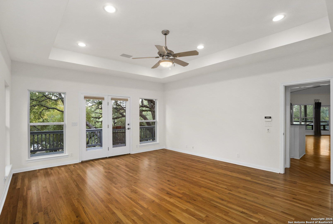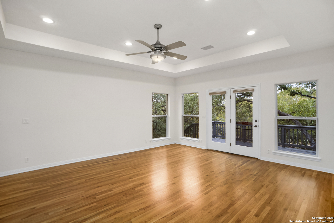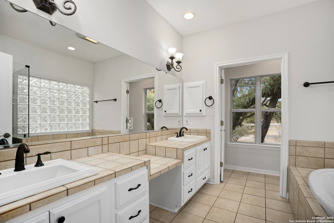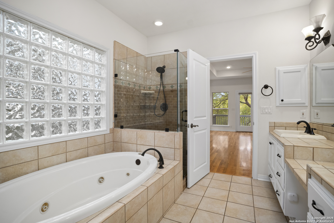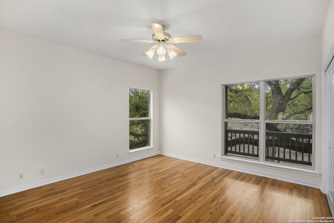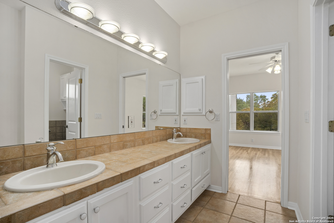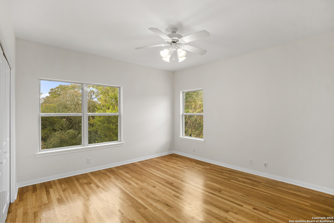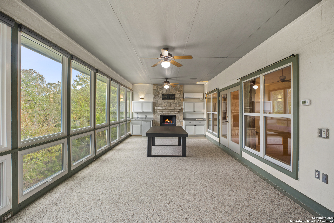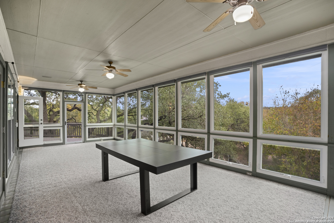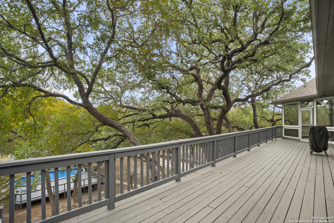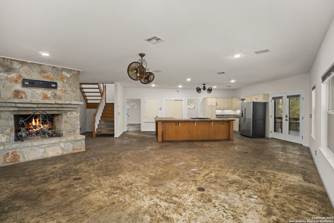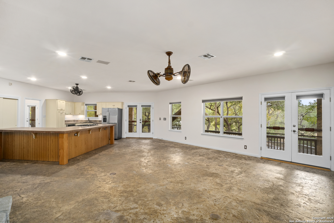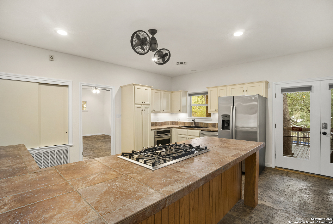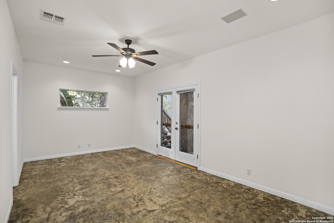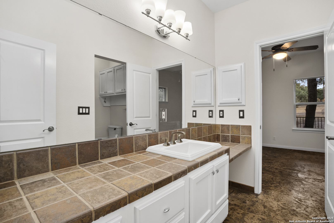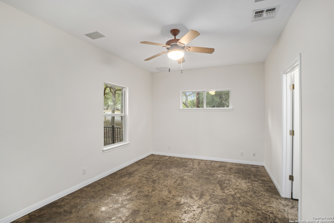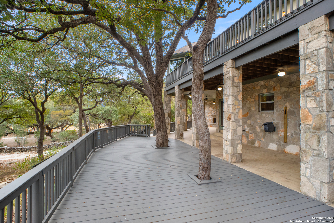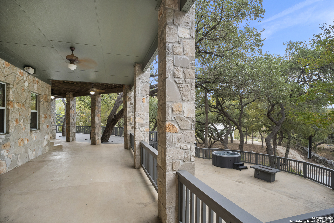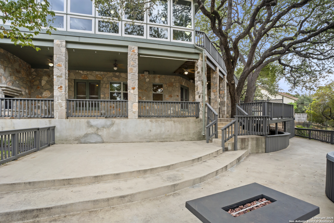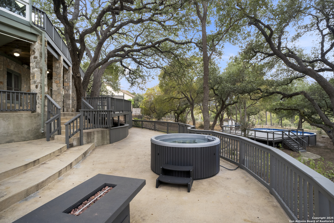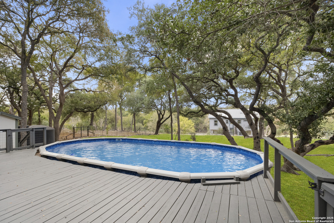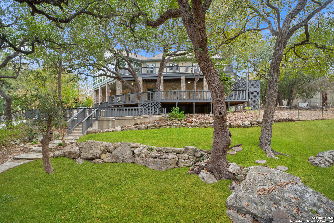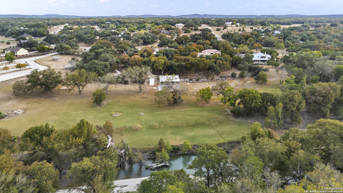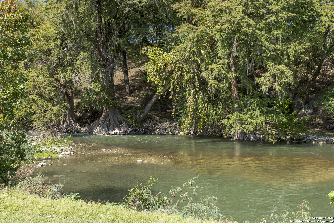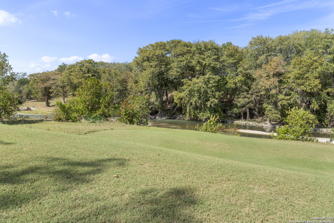Status
Market MatchUP
How this home compares to similar 5 bedroom homes in Spring Branch- Price Comparison$648,587 higher
- Home Size650 sq. ft. larger
- Built in 2003Older than 81% of homes in Spring Branch
- Spring Branch Snapshot• 206 active listings• 7% have 5 bedrooms• Typical 5 bedroom size: 4056 sq. ft.• Typical 5 bedroom price: $1,251,412
Description
Nestled along the Guadalupe River, The River Retreat at Spring Branch is a rare Hill Country sanctuary with two acres of unspoiled beauty and 200 feet of direct river frontage. This is more than a home; it's a property designed for connection, celebration, and quiet river life. Lovingly held by one family for years, the property has been a backdrop for countless gatherings and riverside memories. Now it's ready for a new chapter. Recently appraised at $2.2 million, it offers $300,000 in instant equity at its current list price of $1.9 million, with short term rental Airbnb potential. The main residence, spanning 4706 square feet, unfolds across multiple levels that seem to float among the trees. Five bedrooms and three and a half baths provide generous space. Upstairs, the primary suite is joined by two additional bedrooms connected by a Jack-and-Jill bath, while a series of decks and an enclosed patio create an atmosphere that feels secluded. Downstairs, an expansive entertaining level includes a game area, a secondary catering kitchen, and a dumbwaiter that connects both kitchens effortlessly. Two additional bedrooms, a new hot tub, fire pit, pool and a three car garage complete this thoughtfully designed home. Closer to the river, a second residence was built in 2018 and offers 1,314 square feet of relaxed modern comfort. With three bedrooms, two baths, and an additional pool bath beneath the home, it's ideal for guests or rental. Constructed on steel pylons driven approx. 16 feet into the ground for durability and peace of mind, the casita opens through French doors to a shaded patio overlooking the Guadalupe River. This property was made for spending time outdoors, with a smooth sloping yard leading down towards the water. Store kayaks and floats underneath the casita, and use the covered space for gathering with family and friends. Whether you see it as a family getaway, a full time residence, or an income opportunity, The River Retreat at Spring Branch offers a special slice of Hill Country river life.
MLS Listing ID
Listed By
Map
Estimated Monthly Payment
$15,909Loan Amount
$1,805,000This calculator is illustrative, but your unique situation will best be served by seeking out a purchase budget pre-approval from a reputable mortgage provider. Start My Mortgage Application can provide you an approval within 48hrs.
Home Facts
Bathroom
Kitchen
Appliances
- Gas Cooking
- Garage Door Opener
- Plumb for Water Softener
- Water Softener (owned)
- Double Ovens
- Security System (Owned)
- Refrigerator
- Pre-Wired for Security
- Dryer Connection
- 2nd Floor Utility Room
- Electric Water Heater
- Built-In Oven
- Dishwasher
- Cook Top
- Ceiling Fans
- Ice Maker Connection
- Central Vacuum
- 2+ Water Heater Units
- Private Garbage Service
- Smoke Alarm
- Disposal
- Washer Connection
Roof
- Metal
- Composition
Levels
- Two
Cooling
- Three+ Central
Pool Features
- Hot Tub
- Above Ground Pool
Window Features
- All Remain
Other Structures
- Guest House
- Second Residence
Exterior Features
- Water Front Improved
- Double Pane Windows
- Deck/Balcony
- Has Gutters
- Covered Patio
- Detached Quarters
- Partial Fence
- Mature Trees
- Patio Slab
Fireplace Features
- Stone/Rock/Brick
- Three+
Association Amenities
- Park/Playground
- Waterfront Access
- Clubhouse
Flooring
- Ceramic Tile
- Wood
- Stained Concrete
Foundation Details
- Slab
Architectural Style
- Two Story
Heating
- Central
- Window Unit
- 3+ Units
