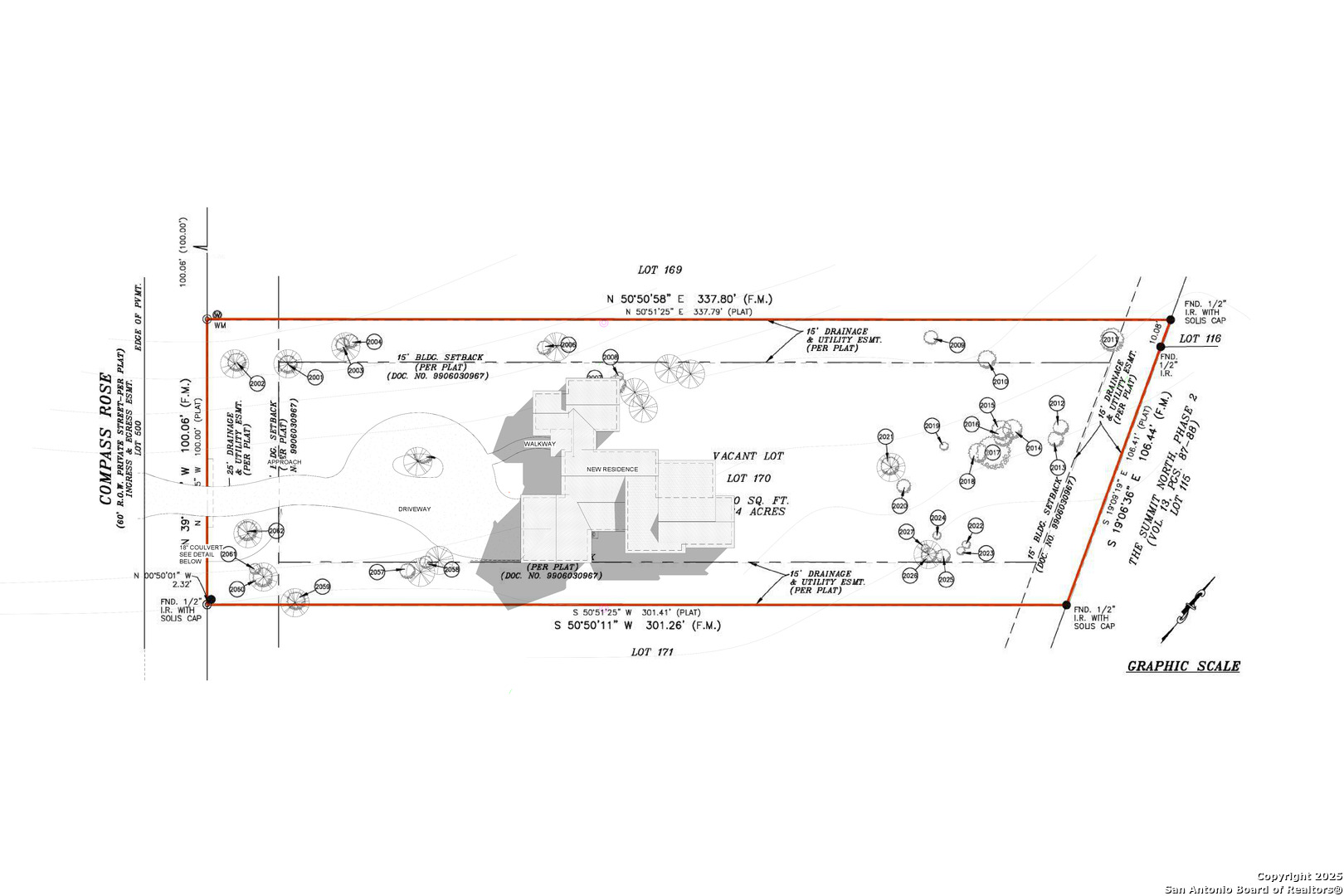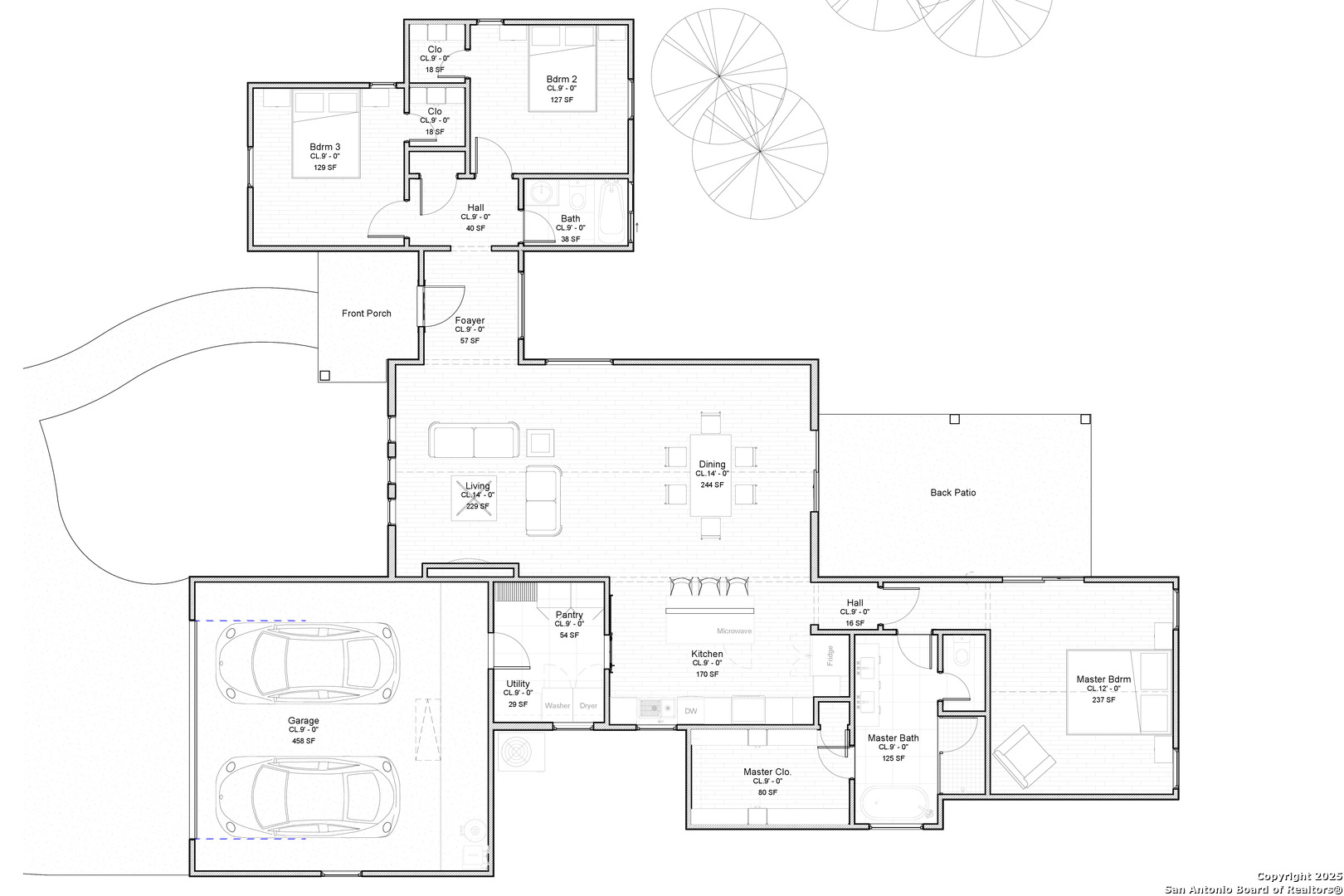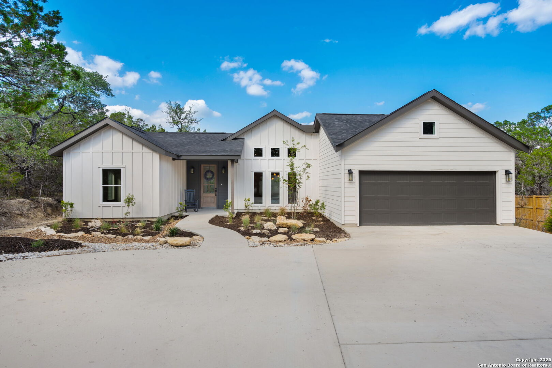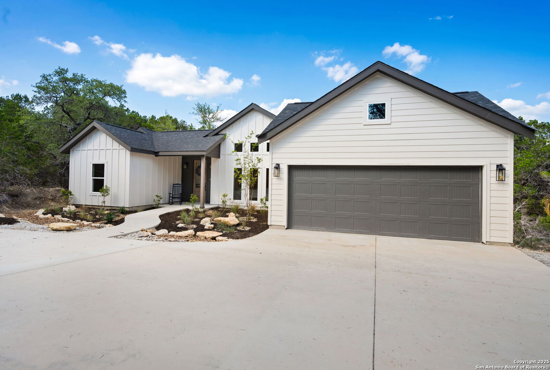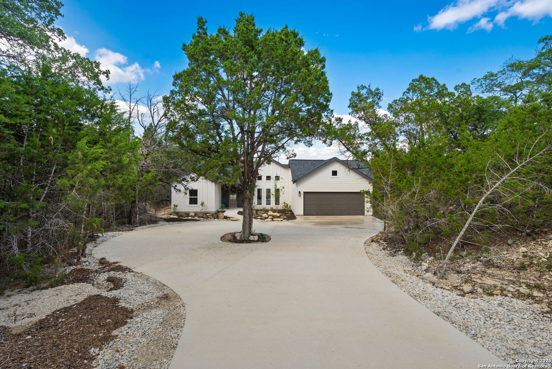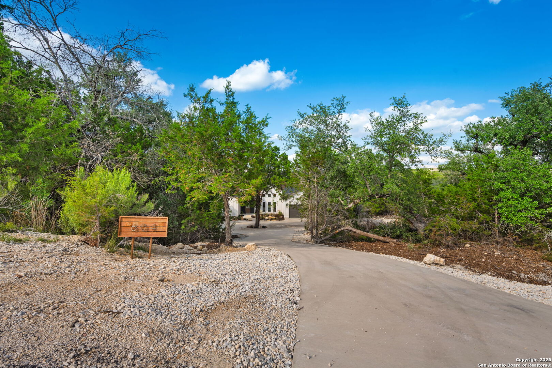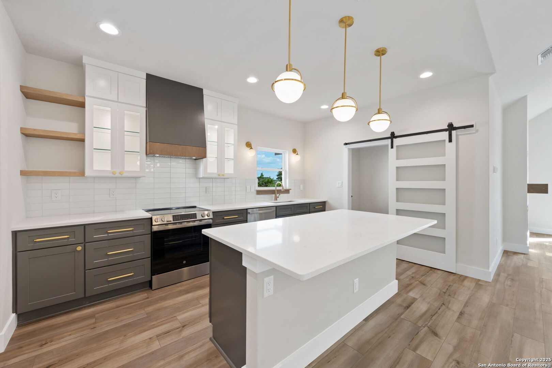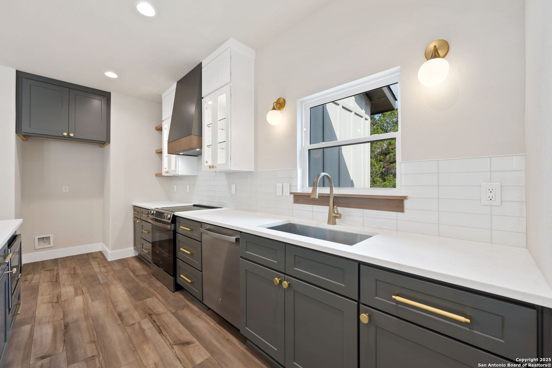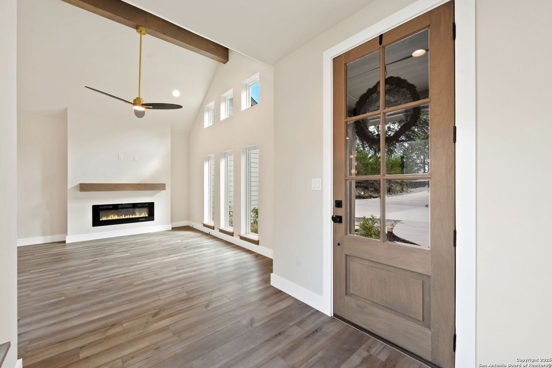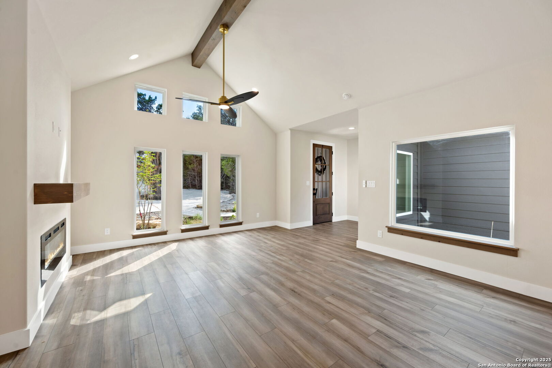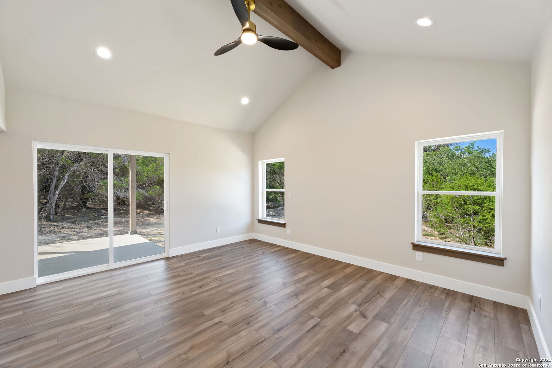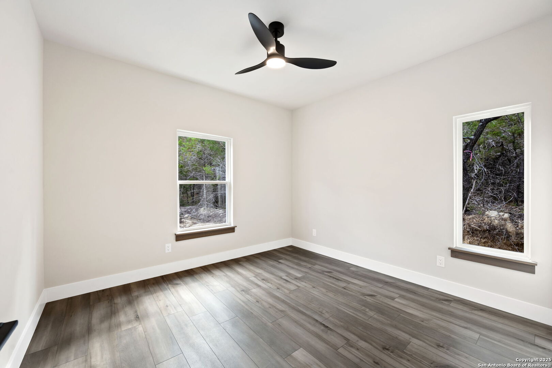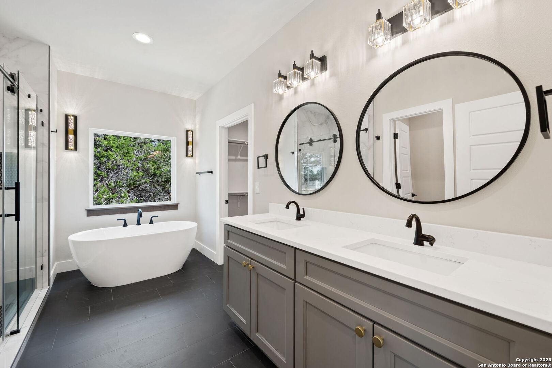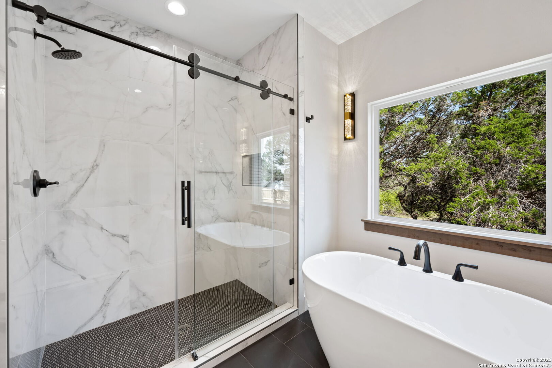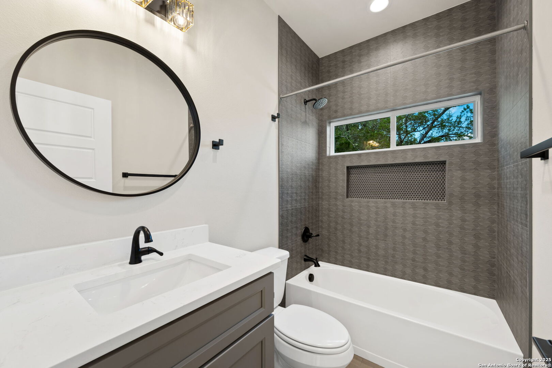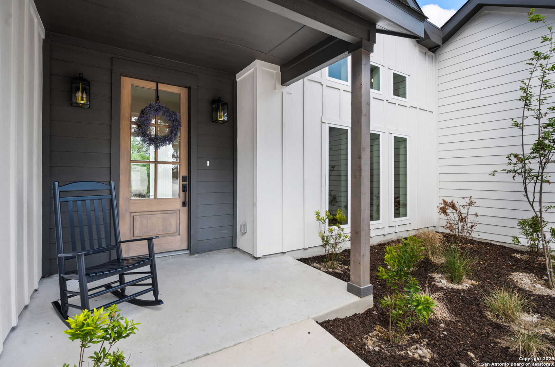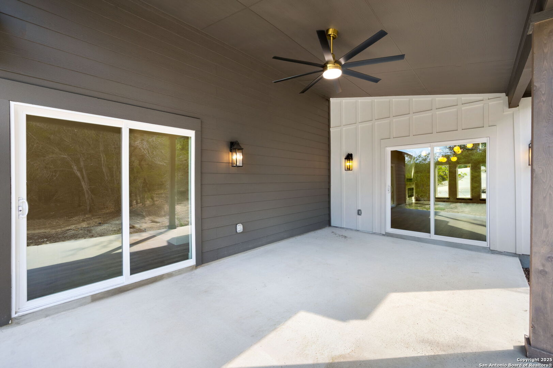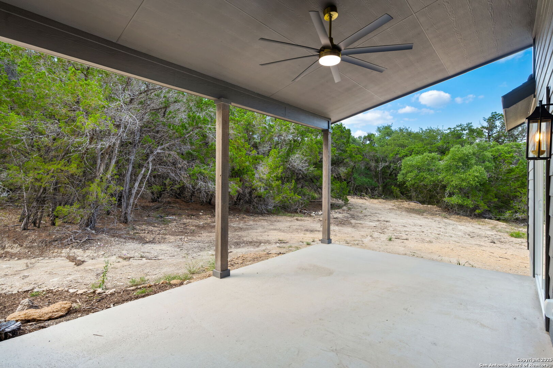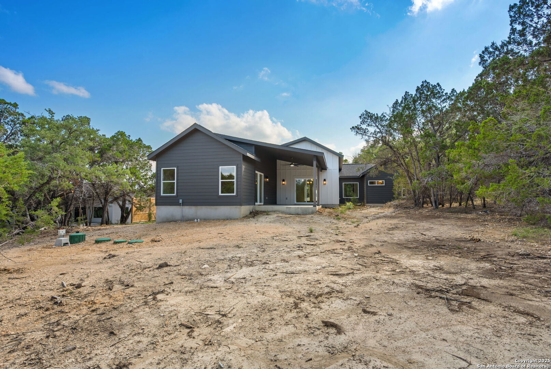Status
Market MatchUP
How this home compares to similar 3 bedroom homes in Spring Branch- Price Comparison$2,169 lower
- Home Size234 sq. ft. smaller
- Built in 2025One of the newest homes in Spring Branch
- Spring Branch Snapshot• 246 active listings• 55% have 3 bedrooms• Typical 3 bedroom size: 2031 sq. ft.• Typical 3 bedroom price: $527,068
Description
A taste of the Texas Hill Country in this single-story residence that offers both comfort and convenience. It embodies a farmhouse style with an open floor plan that emphasizes unique architectural design and energy efficiency. Features three cozy bedrooms and two bathrooms; double sinks, separate water closet, both a shower and a free standing tub in the masters. The property boasts spacious closets, a well-equipped kitchen, and a utility / pantry and mud room. Privacy is ensured with a large back area suitable for a pool or a large level backyard, as well as a serene back patio ideal for relaxation or entertaining guests. Additionally, it includes a large roundabout driveway, two-car garage and professionally designed landscaping. Perfect for families or individuals seeking a stylish yet practical home, this property is ready to welcome its new owners.
MLS Listing ID
Listed By
Map
Estimated Monthly Payment
$4,473Loan Amount
$498,655This calculator is illustrative, but your unique situation will best be served by seeking out a purchase budget pre-approval from a reputable mortgage provider. Start My Mortgage Application can provide you an approval within 48hrs.
Home Facts
Bathroom
Kitchen
Appliances
- Washer Connection
- Disposal
- Ice Maker Connection
- In Wall Pest Control
- Ceiling Fans
- Smoke Alarm
- Dryer Connection
- Carbon Monoxide Detector
- Custom Cabinets
- Stove/Range
- Dishwasher
- Plumb for Water Softener
- Electric Water Heater
- Solid Counter Tops
- Private Garbage Service
- Microwave Oven
- Garage Door Opener
Roof
- Composition
Levels
- One
Cooling
- One Central
Pool Features
- None
Window Features
- All Remain
Exterior Features
- Mature Trees
- Covered Patio
Fireplace Features
- Mock Fireplace
- Heatilator
- One
- Living Room
Association Amenities
- Controlled Access
Accessibility Features
- No Carpet
- Int Door Opening 32"+
- Doors w/Lever Handles
- First Floor Bath
- Doors-Swing-In
- 2+ Access Exits
- No Stairs
- Ext Door Opening 36"+
- 36 inch or more wide halls
- First Floor Bedroom
Flooring
- Vinyl
- Ceramic Tile
Foundation Details
- Slab
Architectural Style
- One Story
- Texas Hill Country
- Contemporary
Heating
- Central
