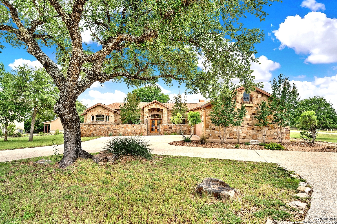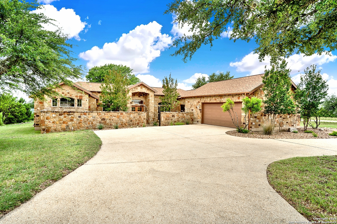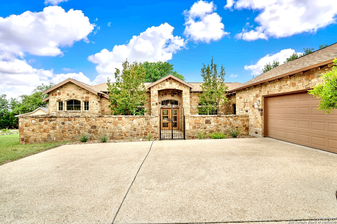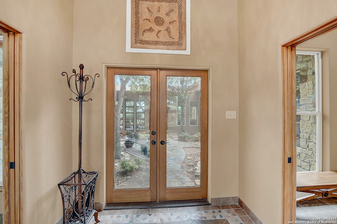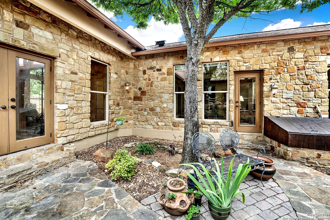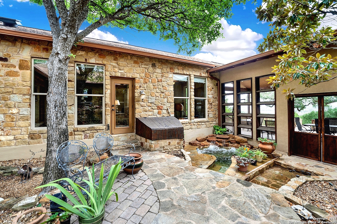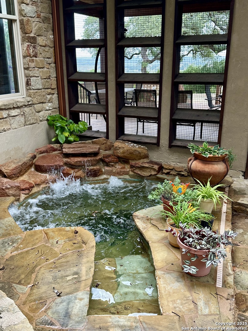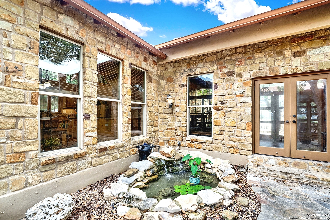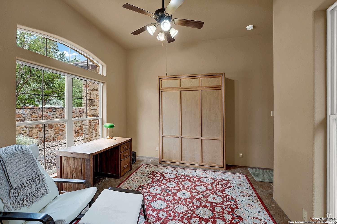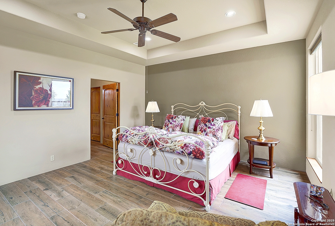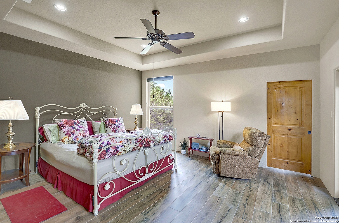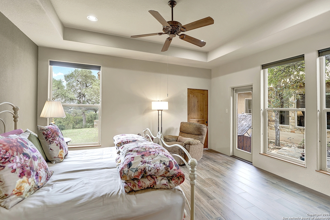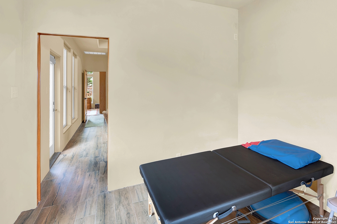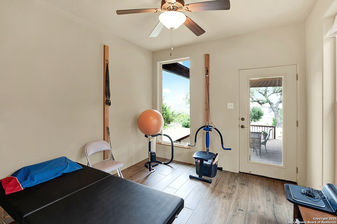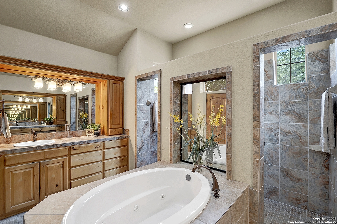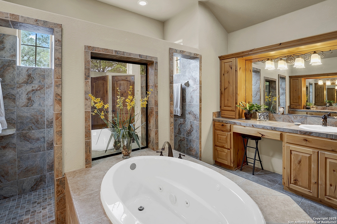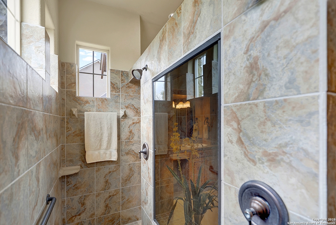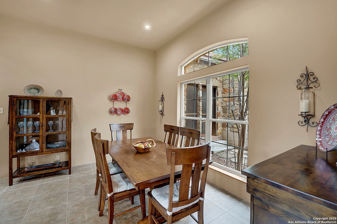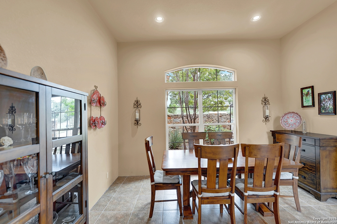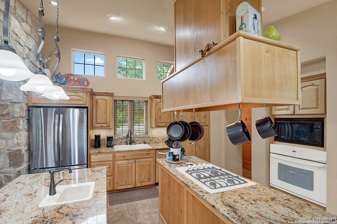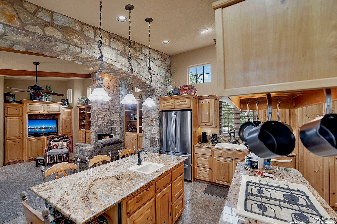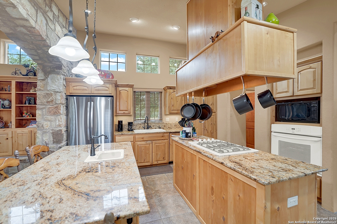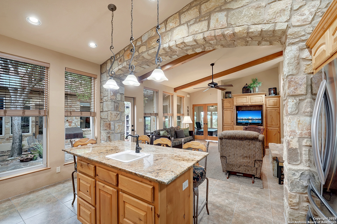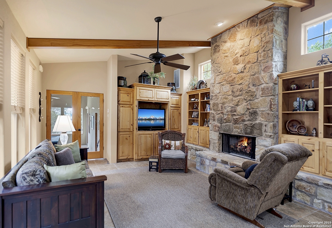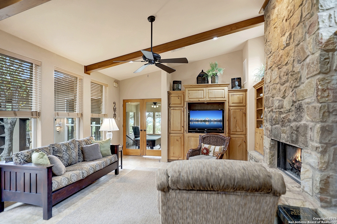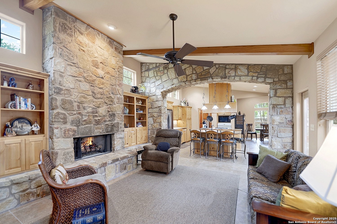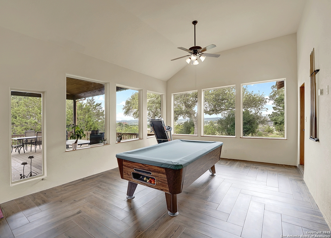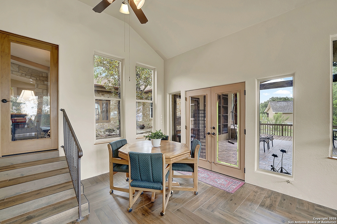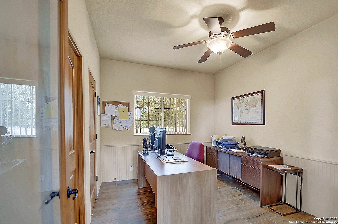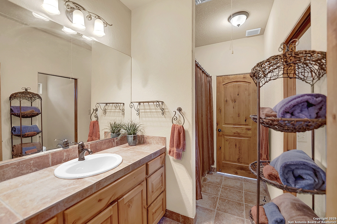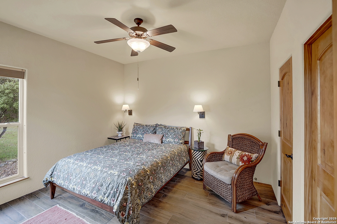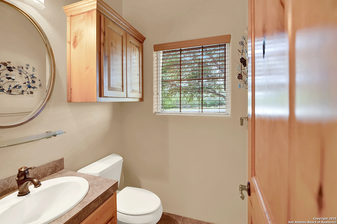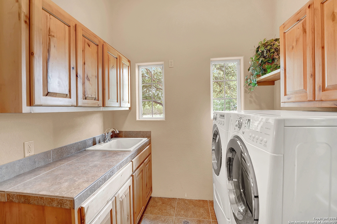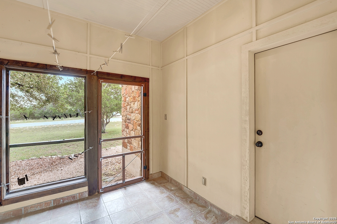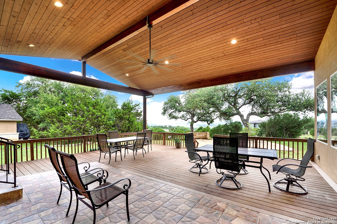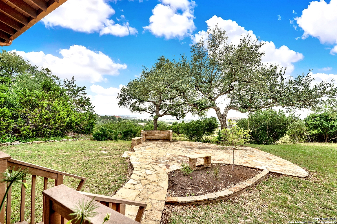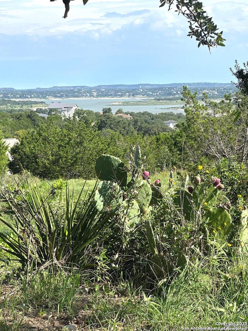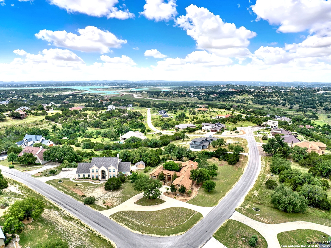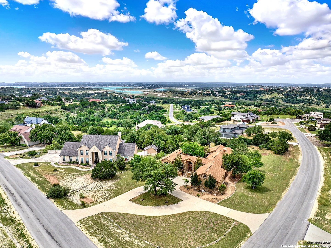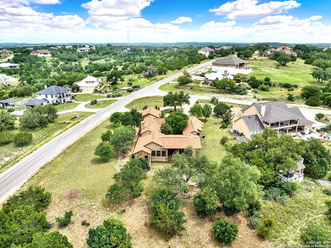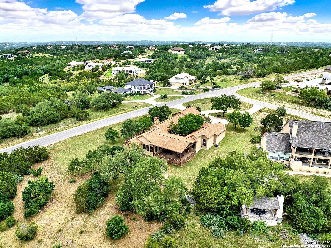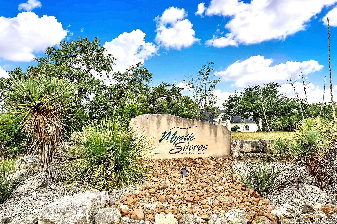Status
Market MatchUP
How this home compares to similar 3 bedroom homes in Spring Branch- Price Comparison$423,417 higher
- Home Size528 sq. ft. larger
- Built in 2006Older than 70% of homes in Spring Branch
- Spring Branch Snapshot• 206 active listings• 55% have 3 bedrooms• Typical 3 bedroom size: 2006 sq. ft.• Typical 3 bedroom price: $517,750
Description
Welcome to 397 Secret Way, an exquisite Hill Country lake view retreat tucked inside the serene landscapes of Spring Branch, TX. Located just minutes from Rebecca Creek Elementary and boat ramp 23; this thoughtfully crafted, custom home offers 2,534 square feet of living space, showcasing a unique U-shaped design that gracefully wraps around a private central courtyard complete with waterfall hot tub, goldfish pond, and shade from a stately magnolia and graceful cedar elm. Access your own little slice of zen from anywhere in the home! Perfect for morning coffee, quiet moments, or entertaining under the stars. Step through the entry and be greeted by a gourmet kitchen featuring rustic stone finishes, natural wood cabinetry, and a spacious living room anchored by a stunning stone fireplace. Continuing on you will find the oversized game room featuring expansive windows overlooking the flawless Canyon Lake views as well as 2 additional rooms joined by a Jack and Jill bathroom. The primary suite is a true sanctuary with an attached office, a private flex room ideal as a nursery, home gym, or meditation space, and spa-like bath featuring a jetted soaking tub, dual vanities, and a dual-entry walk-in shower. His and hers closets with built in storage. Every space is infused with warm, organic textures and natural light. Step outside to discover a massive covered patio and outdoor living area that spills onto beautifully landscaped grounds, native stone paths, and unobstructed views of Canyon Lake and the Texas Hill Country beyond. This is more than a home. It's a peaceful retreat, perfectly positioned for both privacy and access to nature, recreation, and wine country.
MLS Listing ID
Listed By
Map
Estimated Monthly Payment
$8,046Loan Amount
$894,110This calculator is illustrative, but your unique situation will best be served by seeking out a purchase budget pre-approval from a reputable mortgage provider. Start My Mortgage Application can provide you an approval within 48hrs.
Home Facts
Bathroom
Kitchen
Appliances
- Disposal
- Cook Top
- 2+ Water Heater Units
- Ceiling Fans
- Dishwasher
- Electric Water Heater
- Ice Maker Connection
- Security System (Owned)
- Smoke Alarm
- Built-In Oven
- Private Garbage Service
- Dryer Connection
- Washer Connection
- Water Softener (owned)
- Gas Cooking
- Garage Door Opener
Roof
- Composition
Levels
- Multi/Split
Cooling
- Two Central
Pool Features
- Hot Tub
Window Features
- Some Remain
Fireplace Features
- One
- Gas Logs Included
- Gas
- Stone/Rock/Brick
- Living Room
Association Amenities
- Lake/River Park
- Waterfront Access
- Park/Playground
- Clubhouse
- Boat Ramp
- Basketball Court
- Pool
- BBQ/Grill
- Tennis
Flooring
- Ceramic Tile
Foundation Details
- Slab
Architectural Style
- Split Level
- Texas Hill Country
- Other
Heating
- Central
