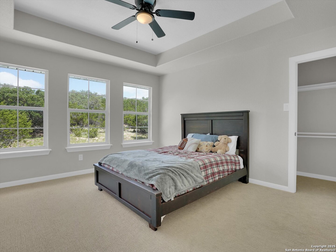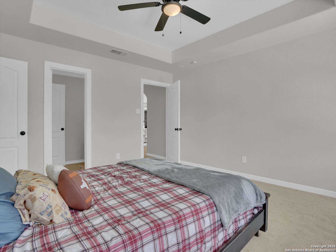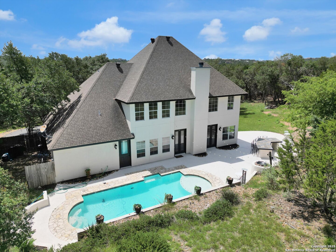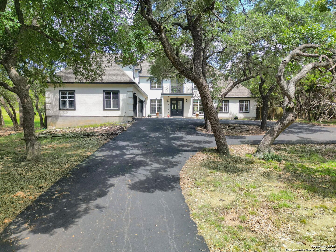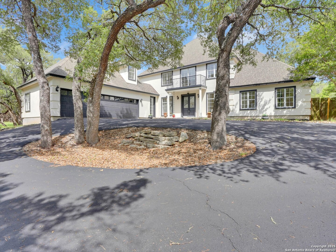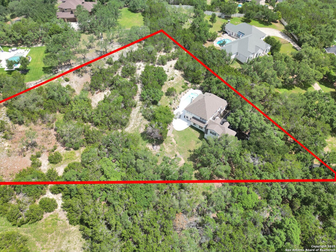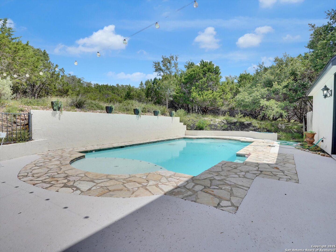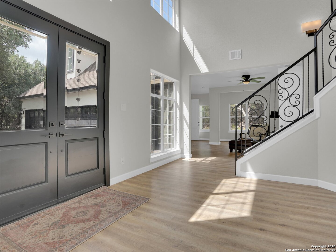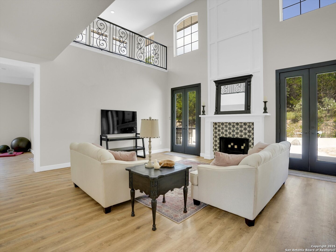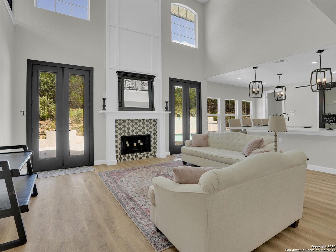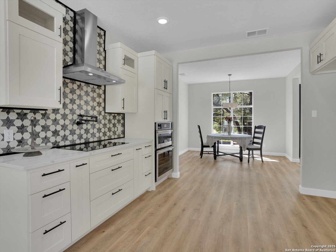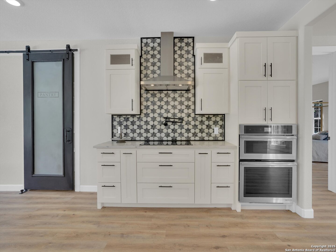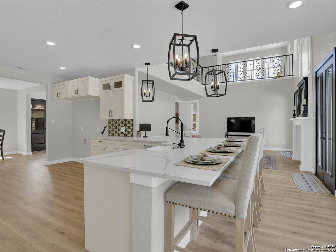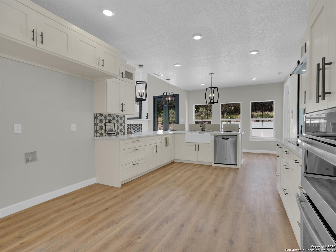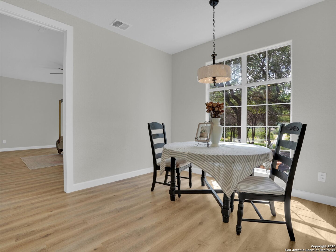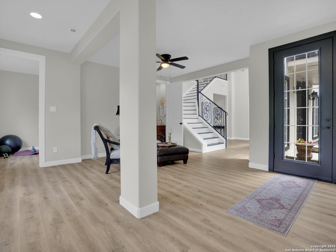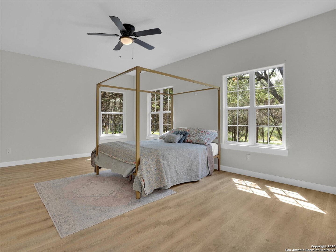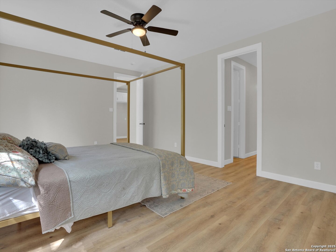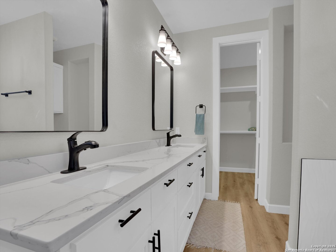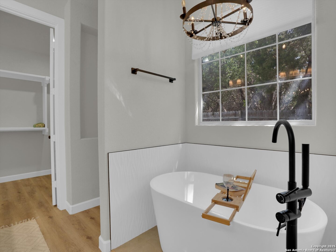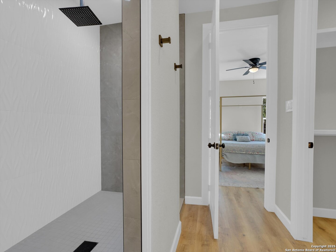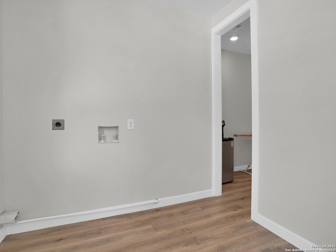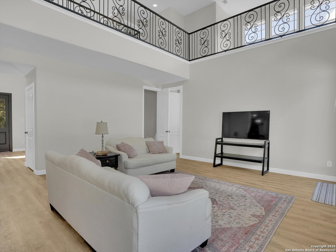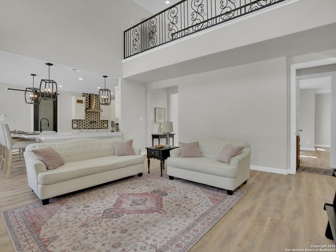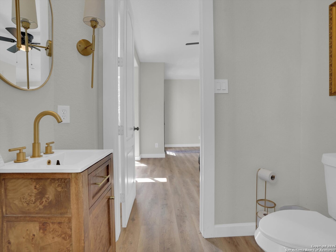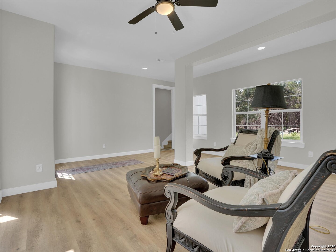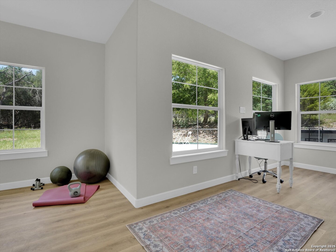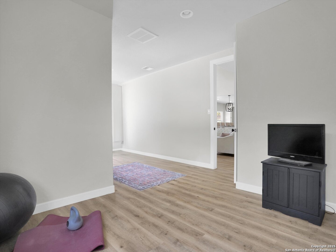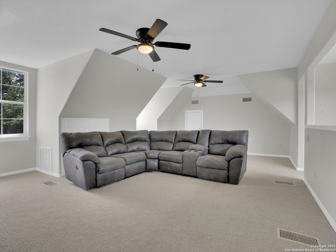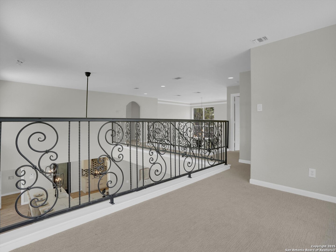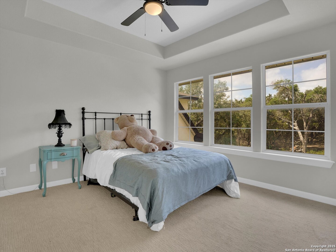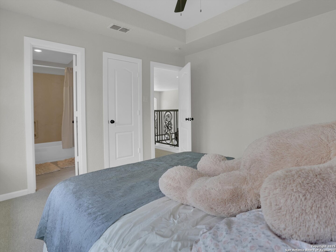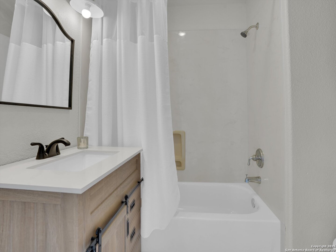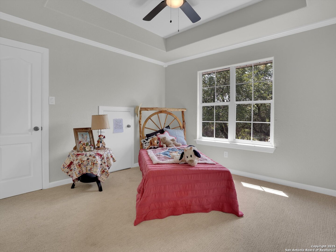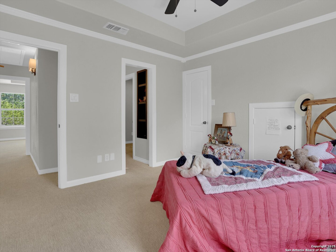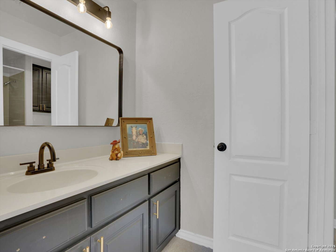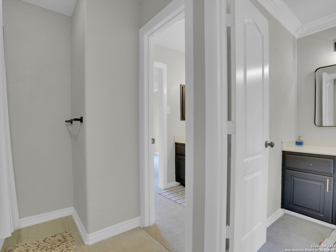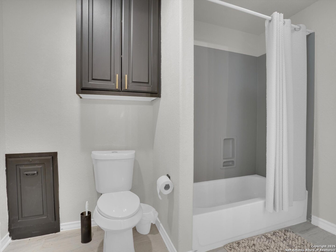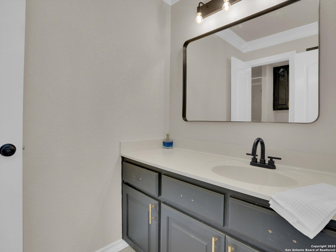Status
Market MatchUP
How this home compares to similar 4 bedroom homes in Spring Branch- Price Comparison$328,349 higher
- Home Size1104 sq. ft. larger
- Built in 2002Older than 84% of homes in Spring Branch
- Spring Branch Snapshot• 246 active listings• 32% have 4 bedrooms• Typical 4 bedroom size: 2953 sq. ft.• Typical 4 bedroom price: $820,650
Description
Discover refined Hill Country living in this elegantly renovated 4,057-sq-ft residence tucked at the end of a quiet cul-de-sac in Spring Branch's coveted River Crossing. Nestled on 2.09 secluded acres, the home welcomes you with soaring ceilings, walls of windows, and a free-flowing layout that's perfect for everyday life or grand entertaining. At the center of it all is a show-stopping chef's kitchen: quartz countertops, an oversized island, stainless appliances, built-in oven, and a generous walk-in pantry. Living and dining spaces connect seamlessly, creating an easy backdrop for get-togethers. The main-level primary suite feels like a spa retreat, highlighted by a brand-new walk-in shower, designer tile, and quartz-topped vanities. Throughout the home, every detail is refreshed-updated plumbing and lighting fixtures, luxe vinyl plank floors downstairs, and plush carpeting upstairs. Need space for work or play? A private study and a large game room have you covered. Step outside to your own resort: a sparkling pool, built-in grill, and fire-pit terrace overlooking sweeping Hill Country vistas. As night falls, the sky lives up to the address-"Night Sky"-with breathtaking stargazing. Set well back from the street for true estate-style privacy, the property still offers quick access to highly rated Comal ISD schools. If you crave luxury finishes, peaceful surroundings, and unrivaled outdoor living, make your appointment today.
MLS Listing ID
Listed By
Map
Estimated Monthly Payment
$9,568Loan Amount
$1,091,550This calculator is illustrative, but your unique situation will best be served by seeking out a purchase budget pre-approval from a reputable mortgage provider. Start My Mortgage Application can provide you an approval within 48hrs.
Home Facts
Bathroom
Kitchen
Appliances
- Dishwasher
- Solid Counter Tops
- Microwave Oven
- Custom Cabinets
- Plumb for Water Softener
- Chandelier
- Vent Fan
- Cook Top
- Attic Fan
- Down Draft
- Electric Water Heater
- Washer Connection
- Built-In Oven
- Pre-Wired for Security
- Dryer Connection
- Garage Door Opener
- Smoke Alarm
- Private Garbage Service
- Ceiling Fans
Roof
- Heavy Composition
Levels
- Two
Cooling
- Three+ Central
Pool Features
- None
Window Features
- All Remain
Fireplace Features
- Not Applicable
Association Amenities
- Waterfront Access
- Park/Playground
- Lake/River Park
- BBQ/Grill
Flooring
- Laminate
Foundation Details
- Slab
Architectural Style
- Two Story
Heating
- Central
