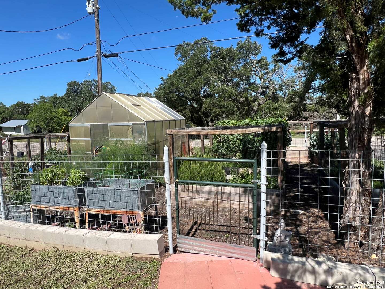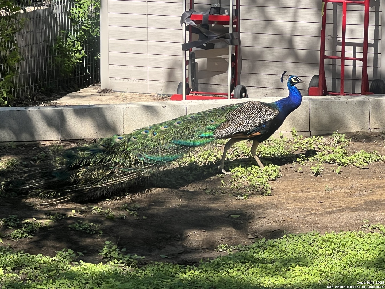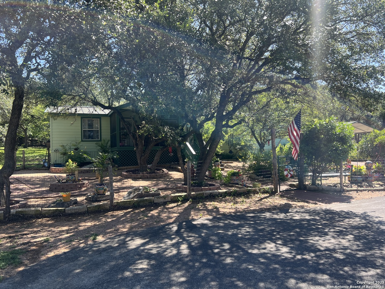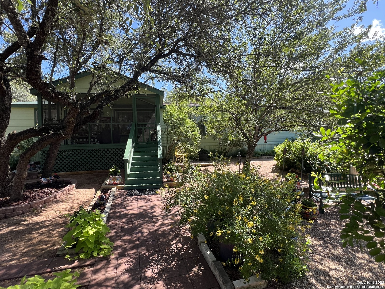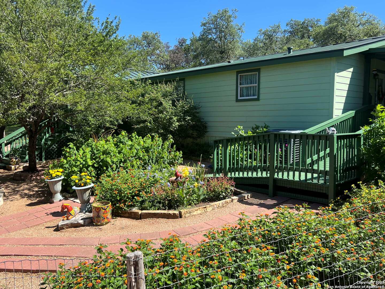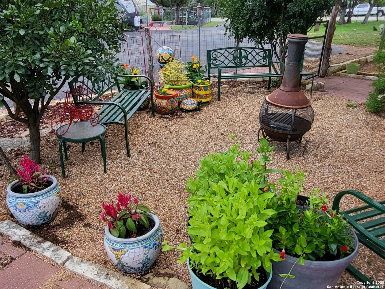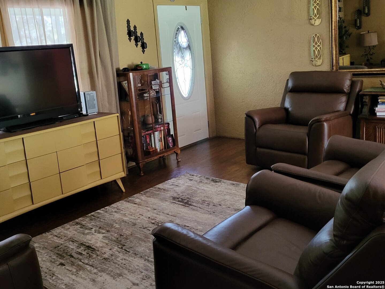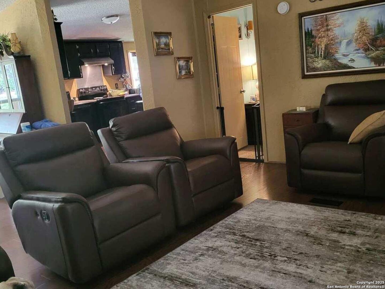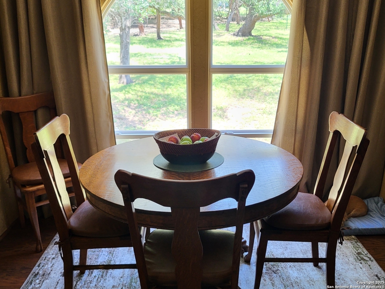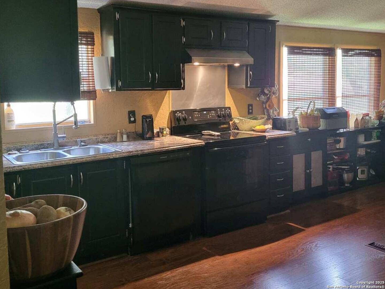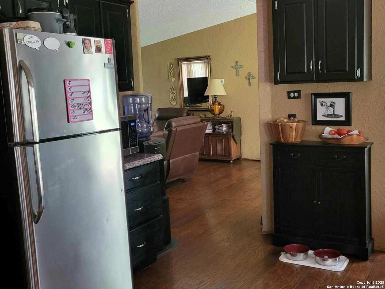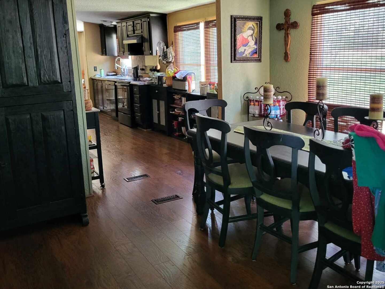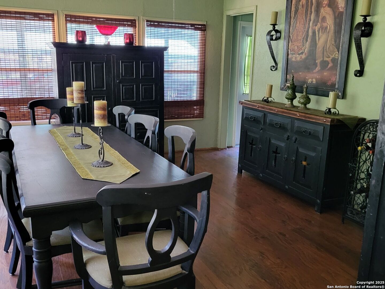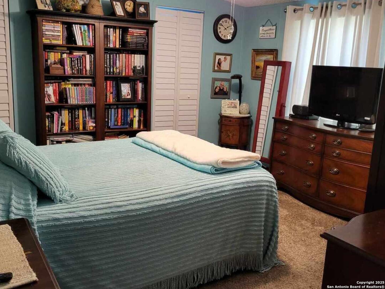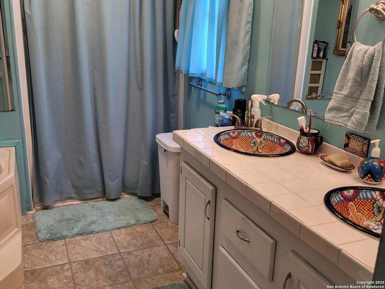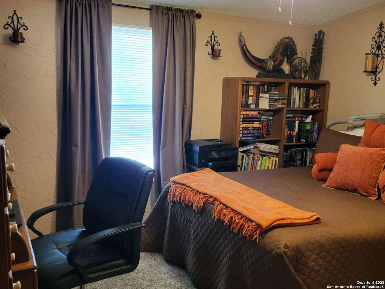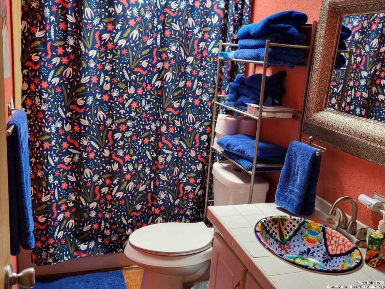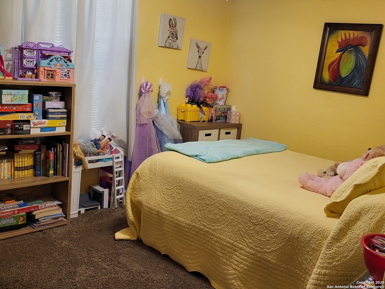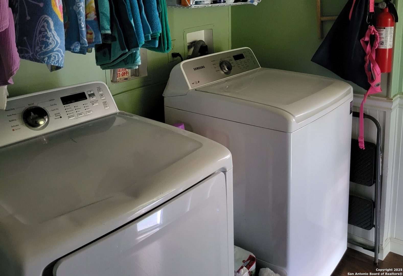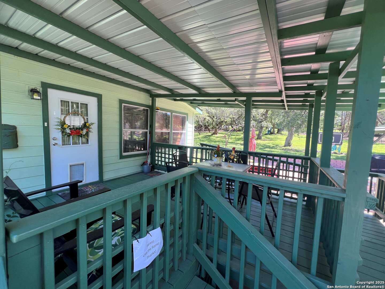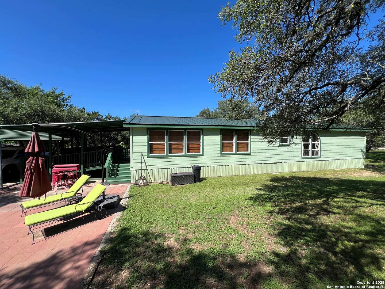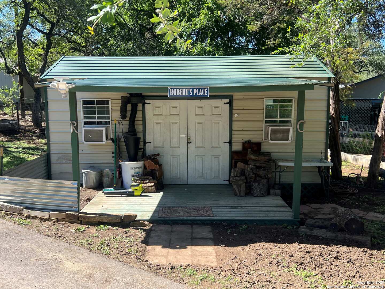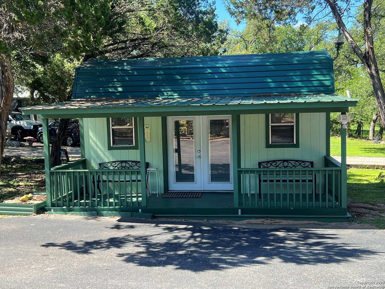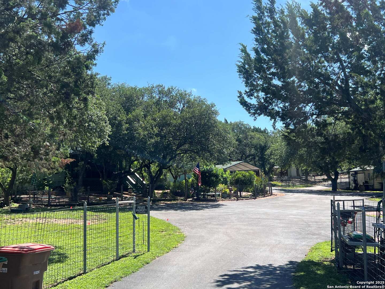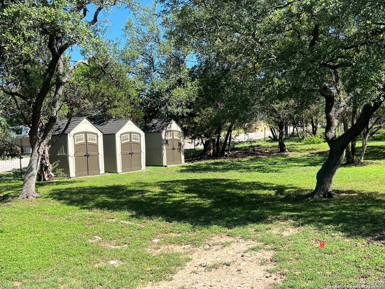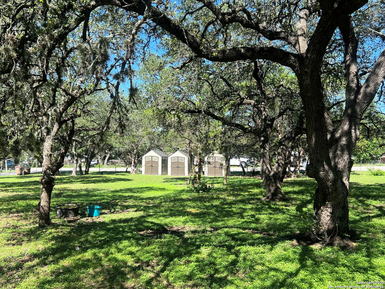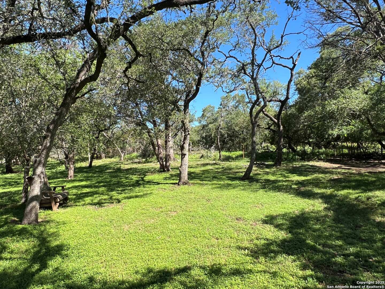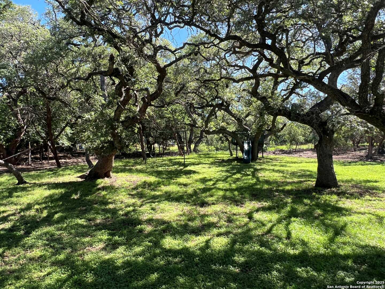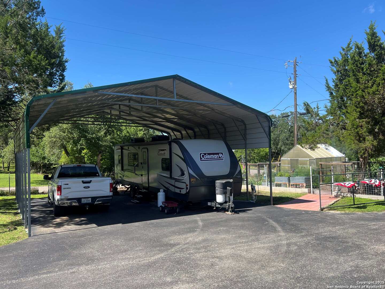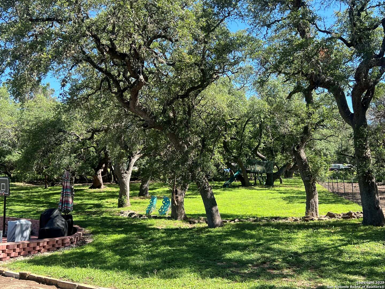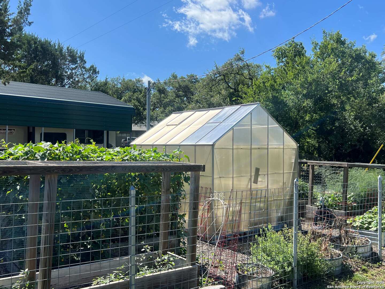Status
Market MatchUP
How this home compares to similar 3 bedroom homes in Spring Branch- Price Comparison$203,080 lower
- Home Size472 sq. ft. smaller
- Built in 2001Older than 87% of homes in Spring Branch
- Spring Branch Snapshot• 245 active listings• 55% have 3 bedrooms• Typical 3 bedroom size: 2032 sq. ft.• Typical 3 bedroom price: $528,079
Description
Hill Country Oasis Awaits!! Come check out this maticulously kept 3Bd, 2Ba home situated on a spectacular 2.0 acre completely fenced in lot with beautiful mature trees and electric entry gate. The owners have added numerous upgrades throughout the home as well as onto the property. The spacious interior has been recently updated with flooring, windows, curtains and blinds, upgraded double vanity sinks, garden tub, new walk in shower in the primary bathroom and upgraded sink in secondary bathroom along with new countertops. Outside upgrades include an added covered front porch, metal roof, new aerobic pump for septic, well depth drilled to 500 ft, a propane generator with a 500gal propane which operates automatically and will power the house,well, septic system, wood shop and craft building in the event of a power outage, separately fenced in area with covered feed barn (*currently used for two Foster miniture horses from the "Horse Rescue" directly across the road), covered RV parking with a 50 amp plug on own meter, a covered carport deck and ramp for secondary entry, two outdoor sheds (one with 30 amp electric meter used for wood working and the other for sewing and crafts. Both equipted with Heating/AC window units and so much more!! It is conveniently located to TX-46 and US Hwy 281. Excellent schools. This is a MUST SEE property!!
MLS Listing ID
Listed By
Map
Estimated Monthly Payment
$2,665Loan Amount
$308,750This calculator is illustrative, but your unique situation will best be served by seeking out a purchase budget pre-approval from a reputable mortgage provider. Start My Mortgage Application can provide you an approval within 48hrs.
Home Facts
Bathroom
Kitchen
Appliances
- Private Garbage Service
- Dryer Connection
- Disposal
- Water Softener (owned)
- Chandelier
- Dryer
- Self-Cleaning Oven
- Stove/Range
- Washer
- Refrigerator
- Dishwasher
- Microwave Oven
- Ceiling Fans
- Electric Water Heater
- Smoke Alarm
- Cook Top
- Washer Connection
Roof
- Composition
Levels
- One
Cooling
- One Central
Pool Features
- None
Window Features
- All Remain
Other Structures
- Greenhouse
- Shed(s)
- Workshop
- Outbuilding
- Storage
- RV/Boat Storage
- Stable(s)
Exterior Features
- Has Gutters
- Workshop
- Storm Doors
- Screened Porch
- Mature Trees
- Sprinkler System
- Deck/Balcony
- Horse Stalls/Barn
- Storage Building/Shed
- Ranch Fence
- Additional Dwelling
Fireplace Features
- Not Applicable
Association Amenities
- None
Accessibility Features
- Level Drive
- No Stairs
- Wheelchair Ramp(s)
- Stall Shower
- First Floor Bath
- Ramped Entrance
- First Floor Bedroom
- Wheelchair Accessible
Flooring
- Vinyl
- Laminate
- Carpeting
Foundation Details
- Other
Architectural Style
- One Story
Heating
- Central
