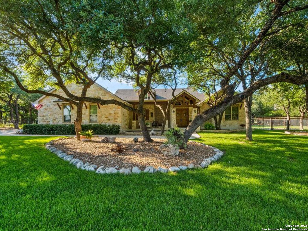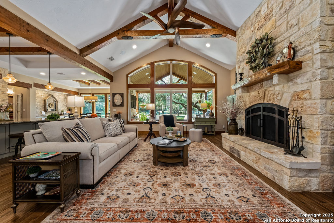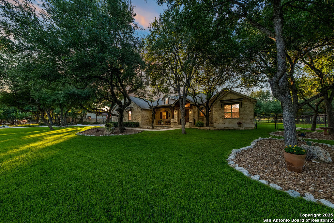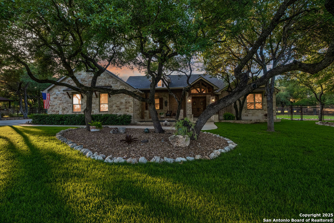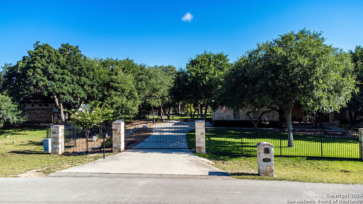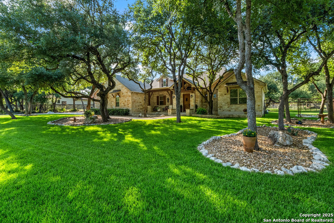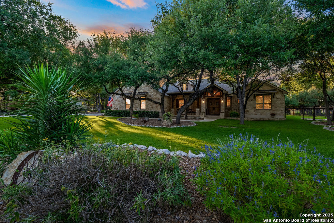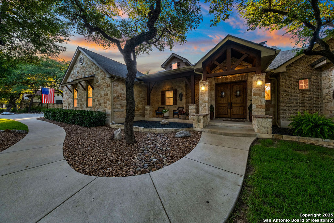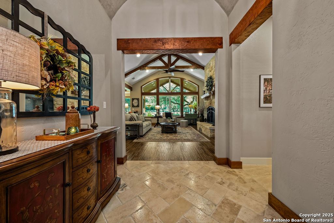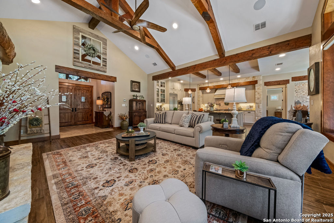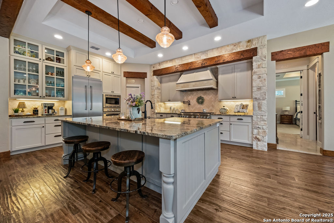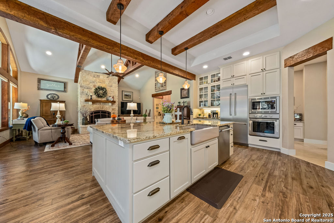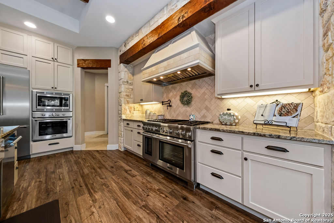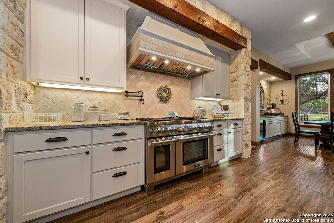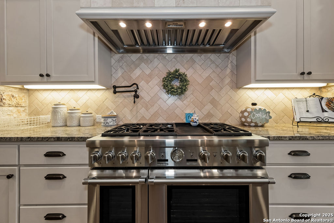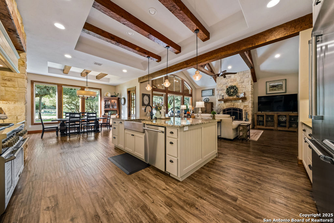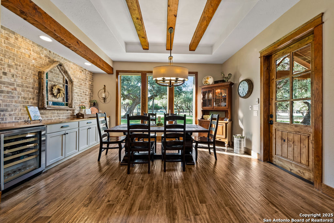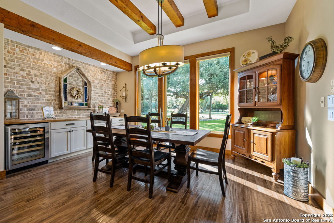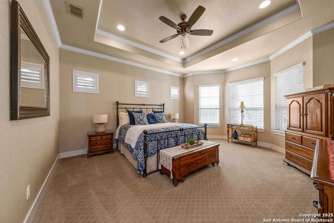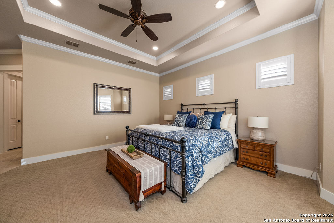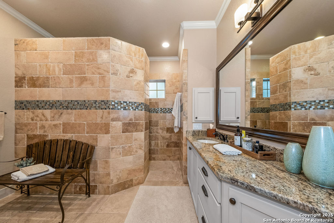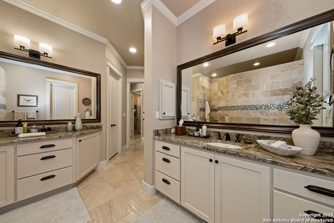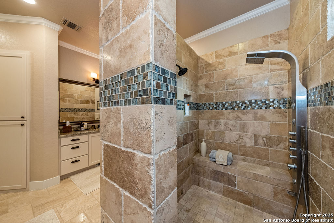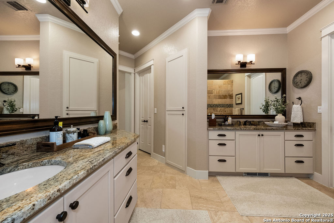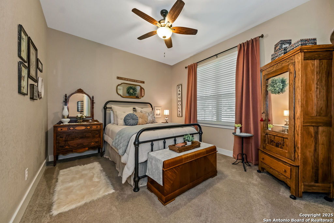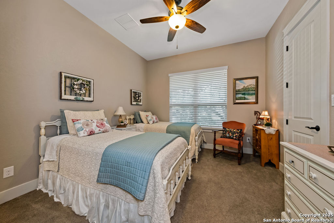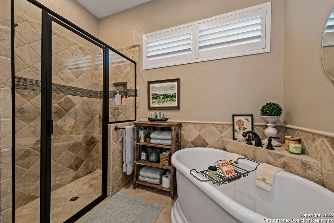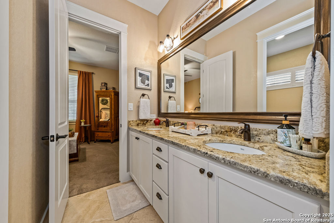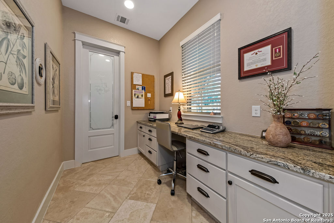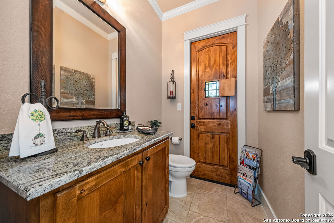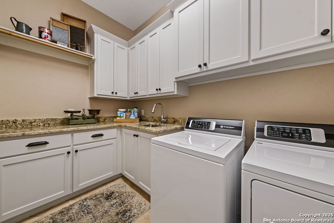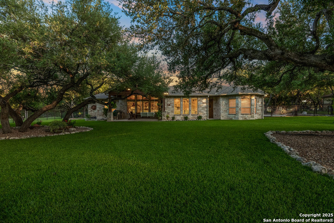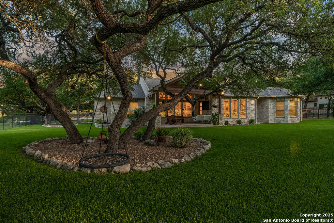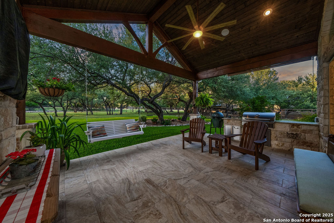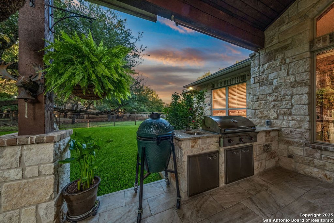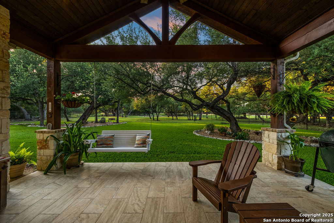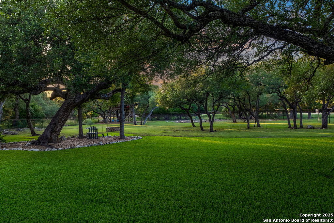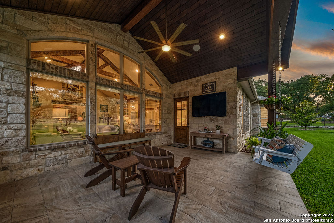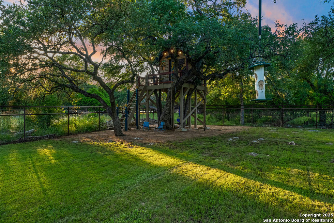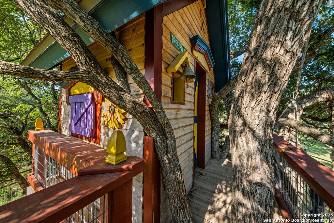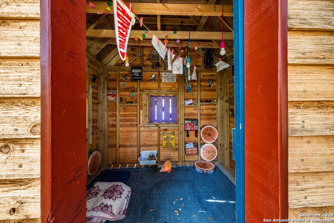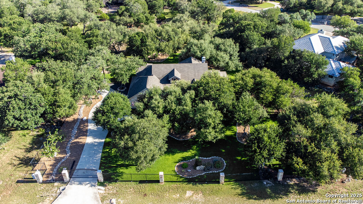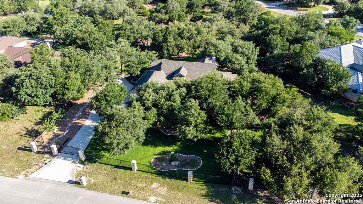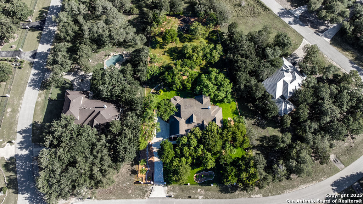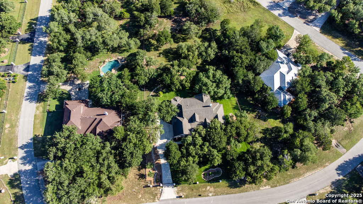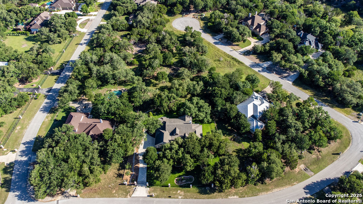Status
Market MatchUP
How this home compares to similar 3 bedroom homes in Spring Branch- Price Comparison$427,249 higher
- Home Size780 sq. ft. larger
- Built in 2016Older than 57% of homes in Spring Branch
- Spring Branch Snapshot• 206 active listings• 55% have 3 bedrooms• Typical 3 bedroom size: 2006 sq. ft.• Typical 3 bedroom price: $517,750
Description
THESE PHOTOS ARE NOT PHOTO SHOPPED Welcome to this stunning 2,786 sq ft, fully custom-built home in the beautiful & upscale community, The Crossing at Spring Creek. Set on a fully fenced & meticulously landscaped 1-acre lot, this home offers 3 spacious bedrooms, 2.5 baths, & an oversized, 2-car garage. Every detail of this property has been thoughtfully designed for comfort, luxury, & functionality. Enter your new residence through a private, stone column & iron fence with electric gate & keypad. You will discover a home filled with elevated features & timeless class. Inside, you'll find over $100,000 in high-end upgrades, including Douglas Fir, hand-hewn beams & a hand-picked, pecan fireplace mantle that adds just the right amount of rustic elegance to the living space. The gourmet kitchen is a chef's dream, outfitted with top-of-the-line Thermador, commercial-grade appliances, built-in refrigerator, commercial vent hood, & custom cabinetry that spans to the ceiling. Throughout the home, remote-controlled window shades/blinds add modern convenience & privacy without being intrusive. This home is fully insulated-including the garage, attic, & interior walls-offering year-round energy efficiency and comfort. The luxurious primary suite features a spa-like bathroom with a multi-jet shower system, under-cabinet heating, his & hers vanities, a private water closet & elegant finishes. Step out back to the covered patio & take in the peaceful outdoor living. You will fall in love with the lush landscaping, a built-in grill & sink, & a custom-designed tree house that is every child's dream. This one-of-a-kind property is better than new! It blends craftsmanship, privacy, & innovation in every corner. A rare opportunity that you don't want to miss! Full list of upgrades are included in the Additional Information portion of this listing
MLS Listing ID
Listed By
Map
Estimated Monthly Payment
$7,017Loan Amount
$897,750This calculator is illustrative, but your unique situation will best be served by seeking out a purchase budget pre-approval from a reputable mortgage provider. Start My Mortgage Application can provide you an approval within 48hrs.
Home Facts
Bathroom
Kitchen
Appliances
- Ceiling Fans
- Dryer Connection
- Private Garbage Service
- Security System (Owned)
- Double Ovens
- Solid Counter Tops
- Washer Connection
- Custom Cabinets
- Smoke Alarm
- Garage Door Opener
- Water Softener (owned)
- Stove/Range
- Ice Maker Connection
- Refrigerator
- Dishwasher
- Disposal
- Gas Water Heater
- Gas Cooking
- Microwave Oven
Roof
- Composition
Levels
- One
Cooling
- One Central
Pool Features
- None
Window Features
- Some Remain
Fireplace Features
- Wood Burning
- Family Room
- Glass/Enclosed Screen
- Stone/Rock/Brick
- One
- Gas
Association Amenities
- Park/Playground
- Bike Trails
- Clubhouse
- Jogging Trails
- Pool
- Waterfront Access
- BBQ/Grill
Flooring
- Carpeting
- Ceramic Tile
Foundation Details
- Slab
Architectural Style
- Ranch
- Traditional
- One Story
- Texas Hill Country
Heating
- Heat Pump
