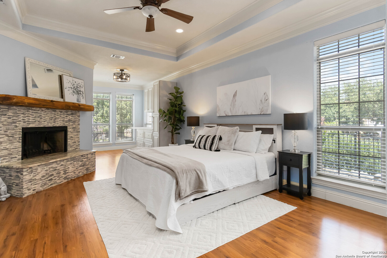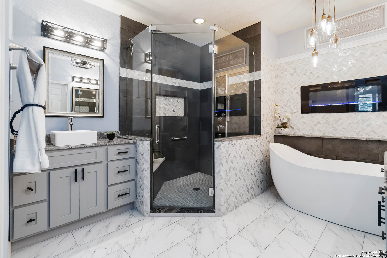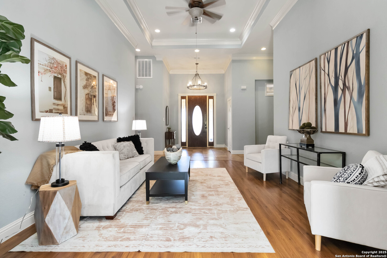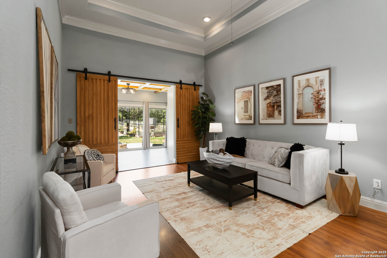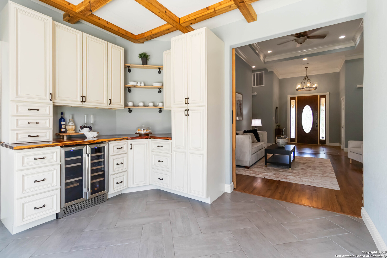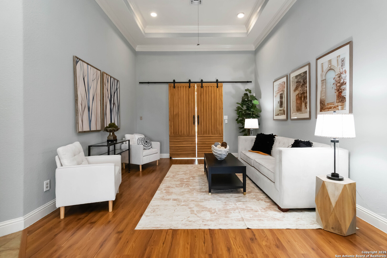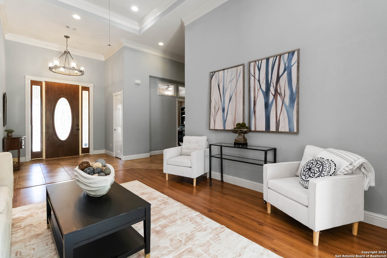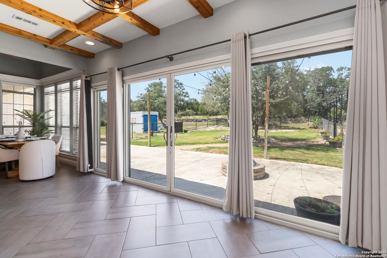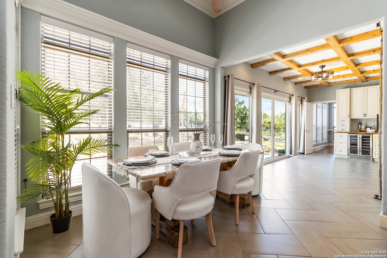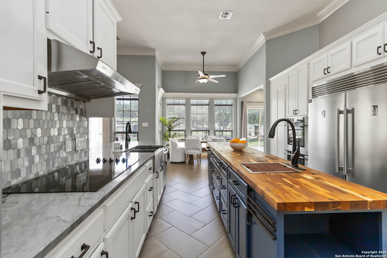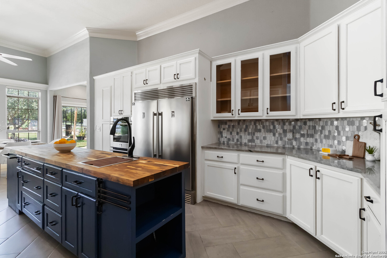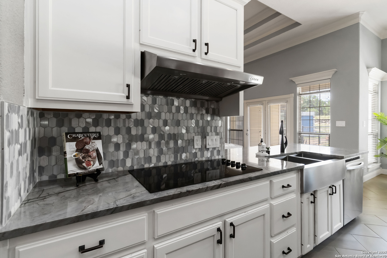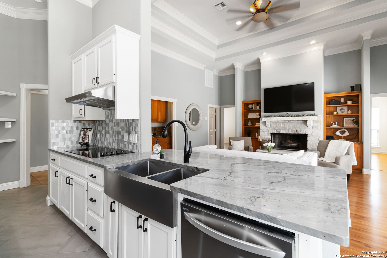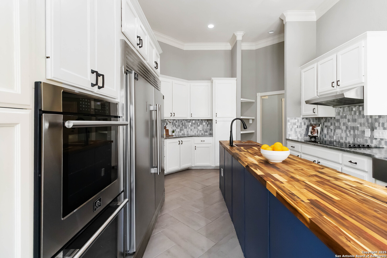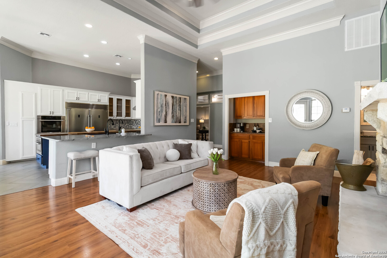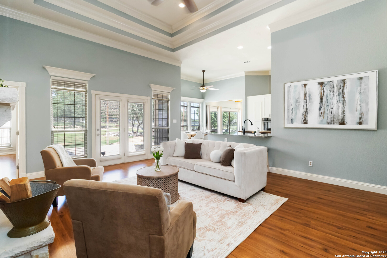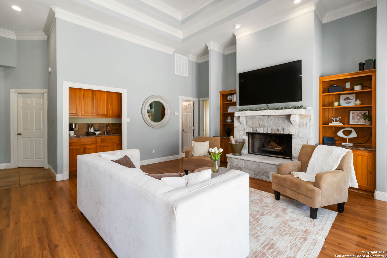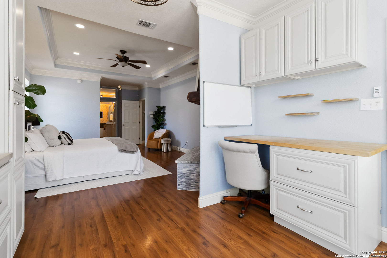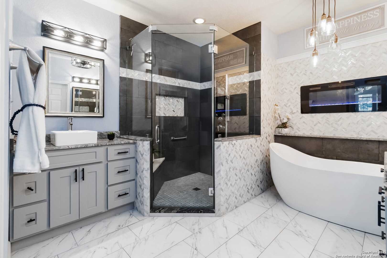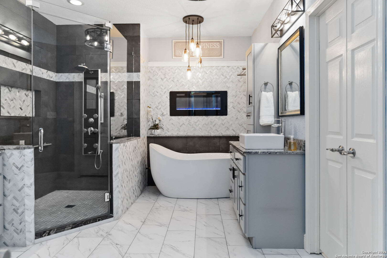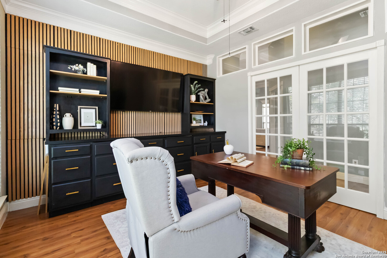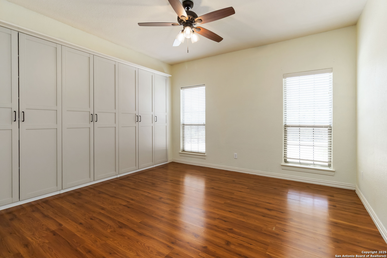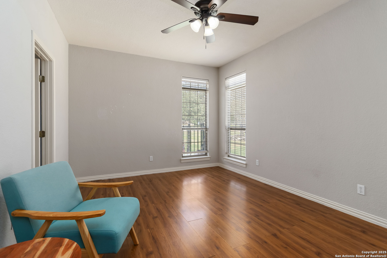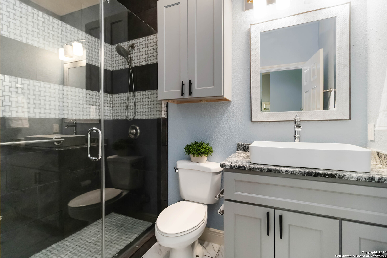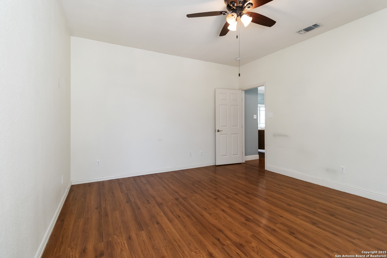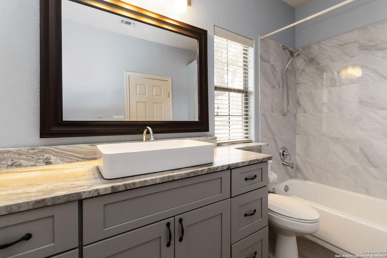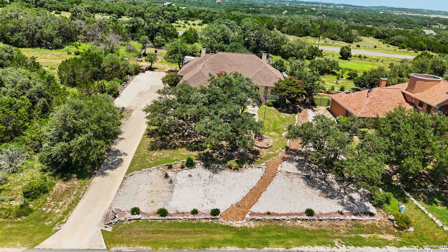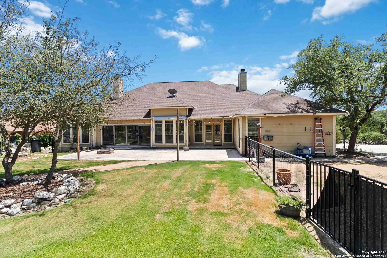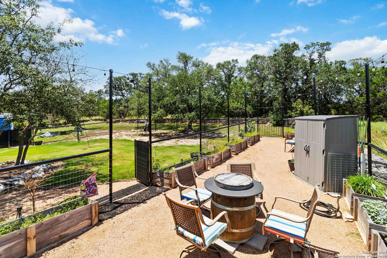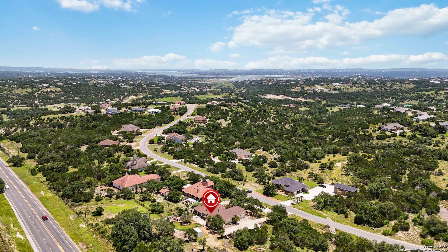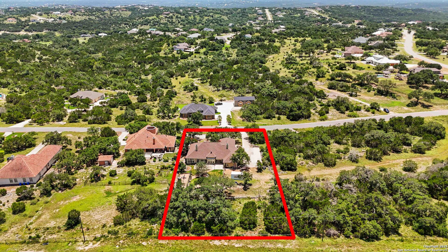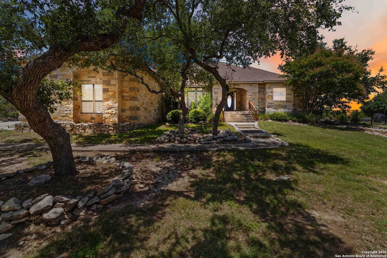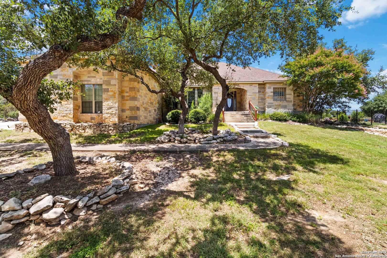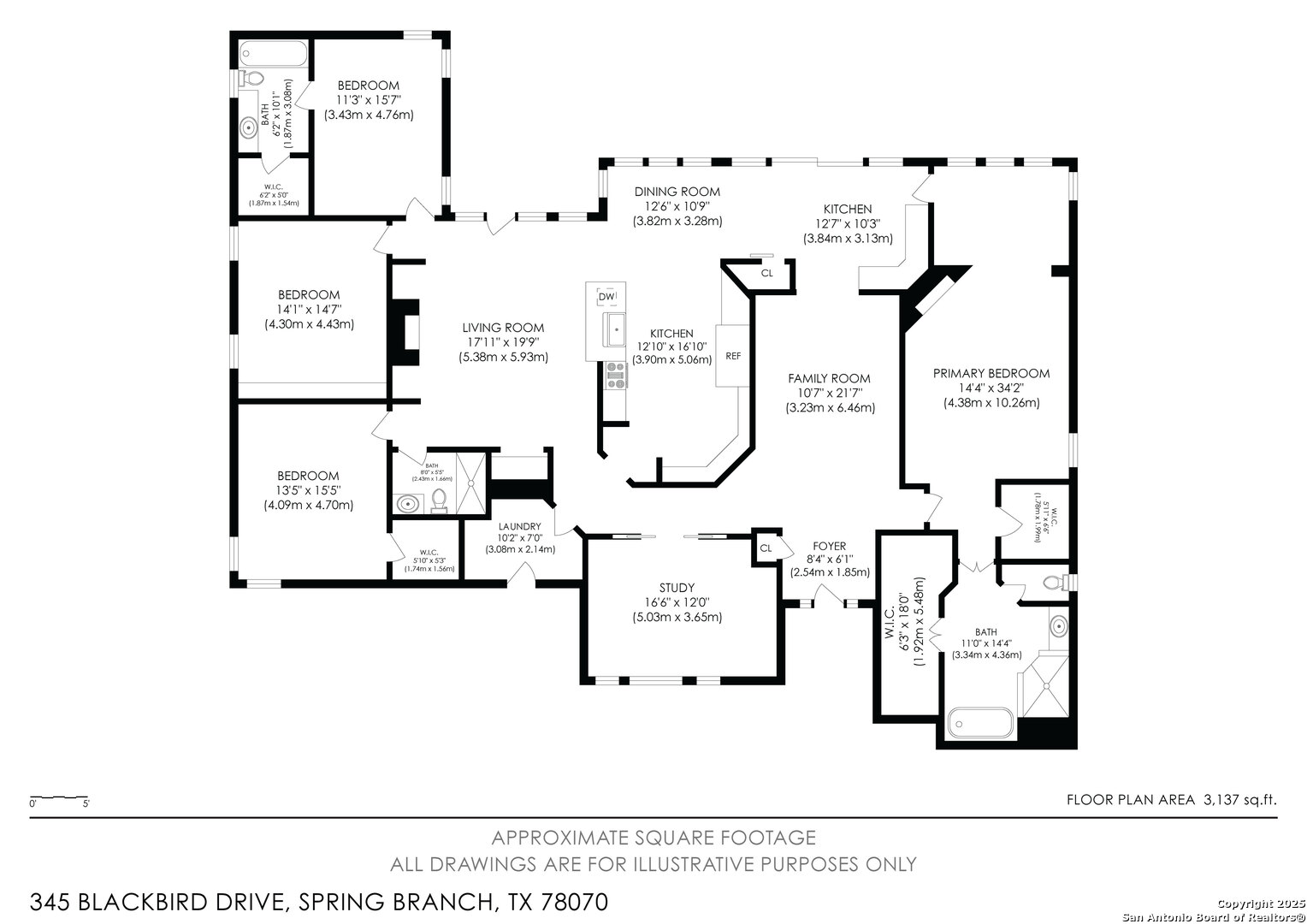Status
Market MatchUP
How this home compares to similar 4 bedroom homes in Spring Branch- Price Comparison$164,076 lower
- Home Size172 sq. ft. larger
- Built in 2007Older than 68% of homes in Spring Branch
- Spring Branch Snapshot• 206 active listings• 31% have 4 bedrooms• Typical 4 bedroom size: 2965 sq. ft.• Typical 4 bedroom price: $814,075
Description
Welcome home to Mystic Shores! This 4 bedroom, 3 full bath home is the perfect combination of spacious and cozy. Beautifully renovated throughout, featuring an incredible primary suite with wood burning fireplace and a luxury bathroom that makes every day feel like a spa-day with a jetted tub and walk in shower. Wall mounted electric fireplace adds ambiance with the touch of a button. Secondary bathrooms feature quality finishes and a neutral and relaxing color palette. Top-notch space for entertaining with an updated and open kitchen that features high quality stainless appliances, spacious island with a secondary prep sink and spacious pantry area. Additional cupboards, counter space and a built in beverage fridge adjacent to the dining room add to the hosting capabilities. The primary living area is anchored by a fireplace flanked with built in bookshelves and a wet bar area. Elevated work from home space with a dedicated office that features sliding doors and built in bookshelves. Outdoors is a truly Texas patio space with string lighting, a fire pit and raised beds for gardening. Home features a propane fueled generator system and newer HVAC as well. The Mystic Shores community has multiple pools, parks, a nature preserve, BBQ areas, boat/RV storage and more. If you're looking for life by the lake, don't miss the opportunity to make this house yours!
MLS Listing ID
Listed By
Map
Estimated Monthly Payment
$5,272Loan Amount
$617,500This calculator is illustrative, but your unique situation will best be served by seeking out a purchase budget pre-approval from a reputable mortgage provider. Start My Mortgage Application can provide you an approval within 48hrs.
Home Facts
Bathroom
Kitchen
Appliances
- Washer Connection
- Built-In Oven
- Dryer Connection
Roof
- Composition
Levels
- One
Cooling
- Two Central
Pool Features
- None
Window Features
- All Remain
Fireplace Features
- Primary Bedroom
- Living Room
Association Amenities
- BBQ/Grill
- Waterfront Access
- Sports Court
- Lake/River Park
- Tennis
- Jogging Trails
- Boat Ramp
- Clubhouse
- Park/Playground
- Pool
Flooring
- Laminate
- Ceramic Tile
Foundation Details
- Slab
Architectural Style
- Traditional
Heating
- Central
