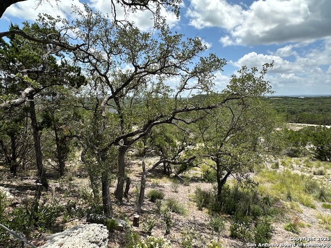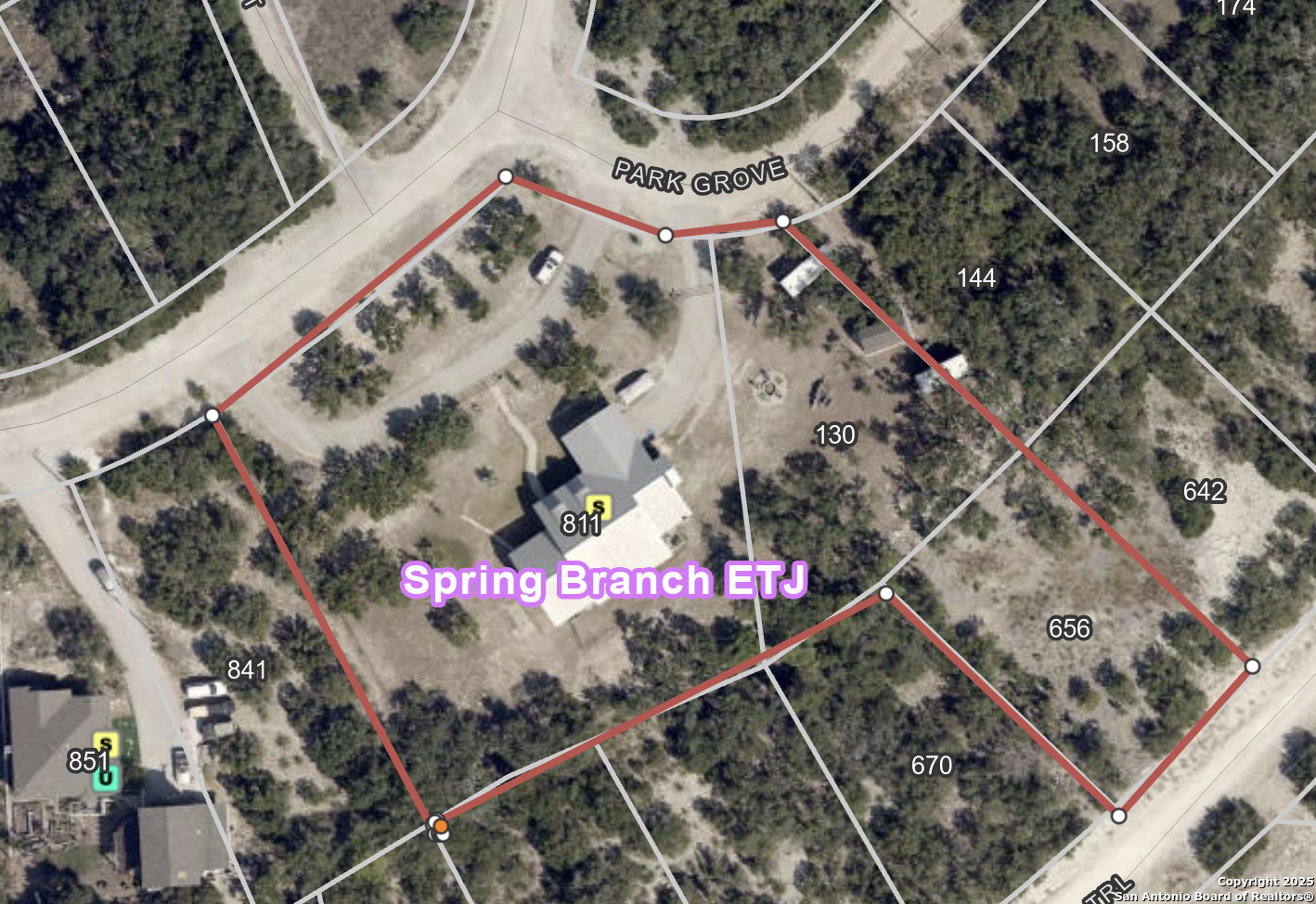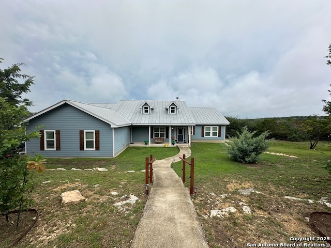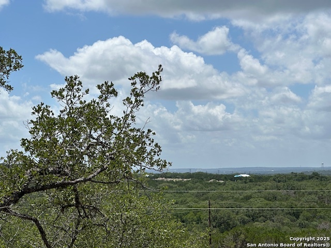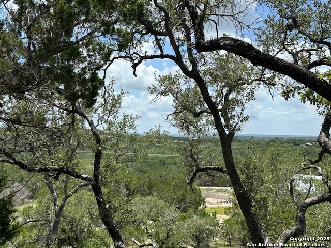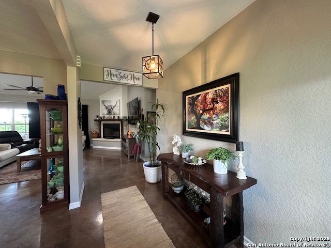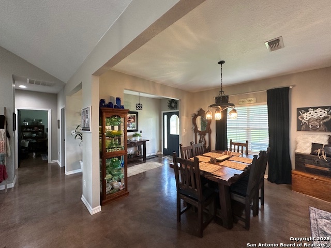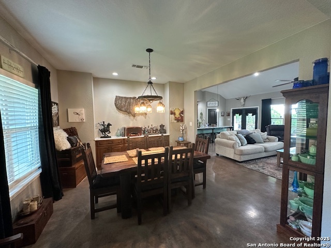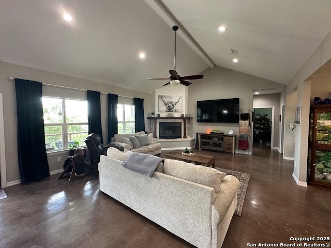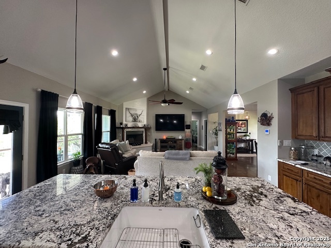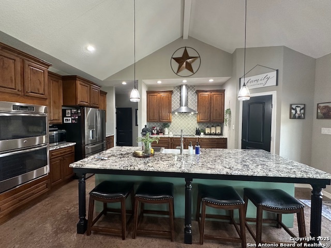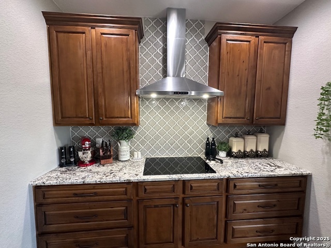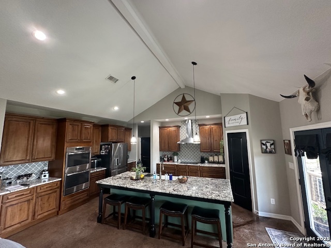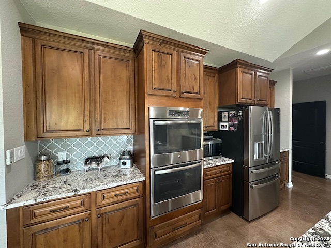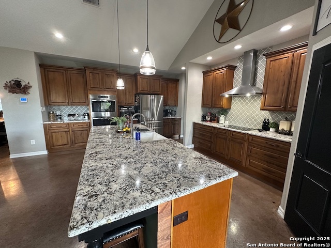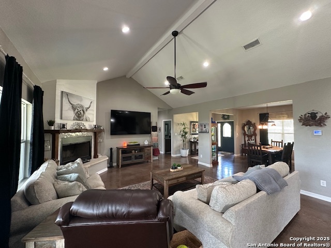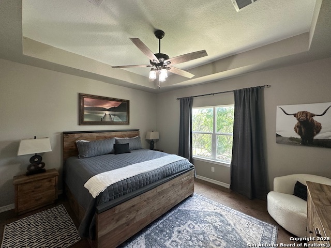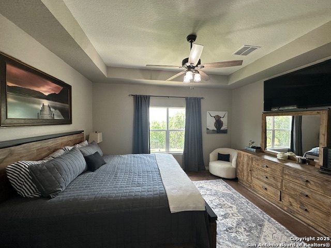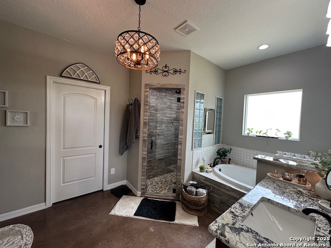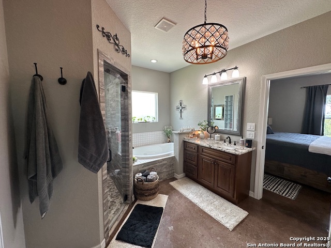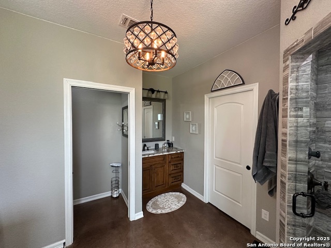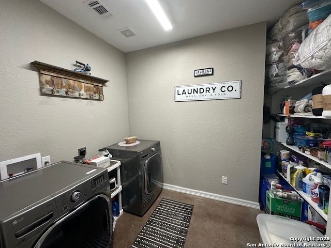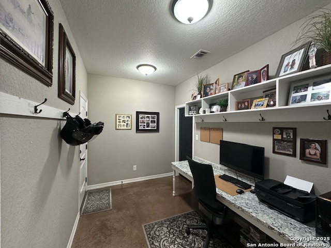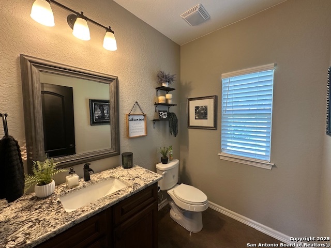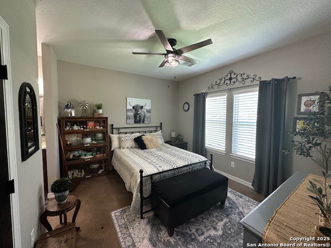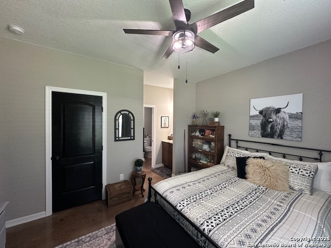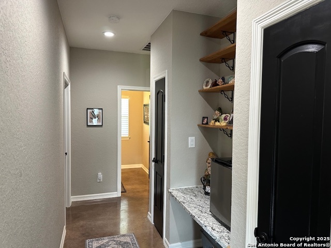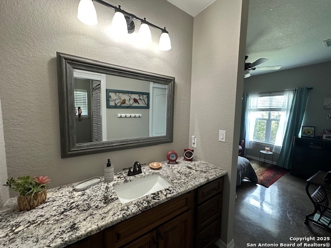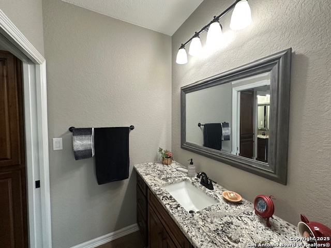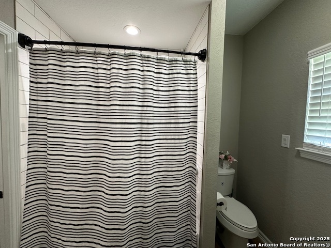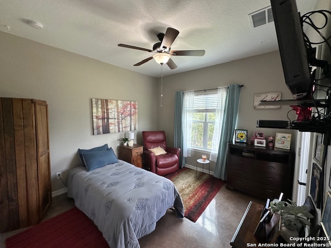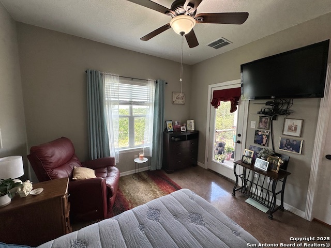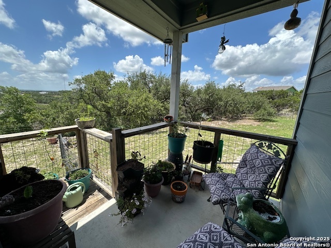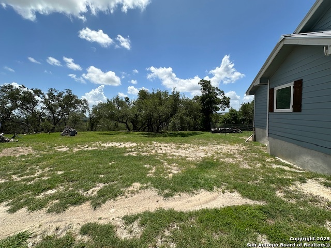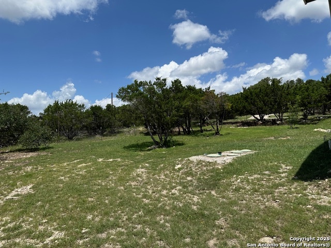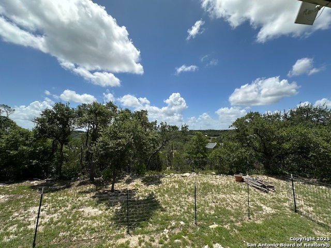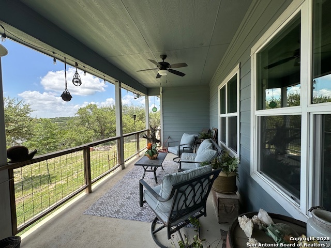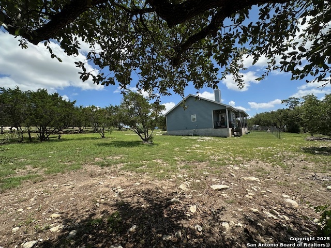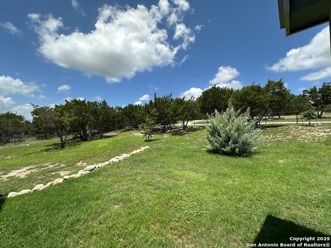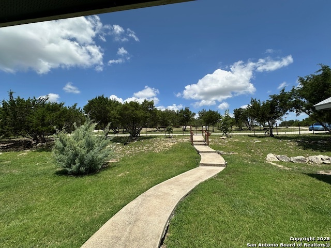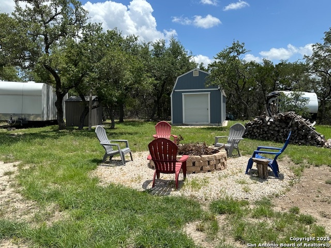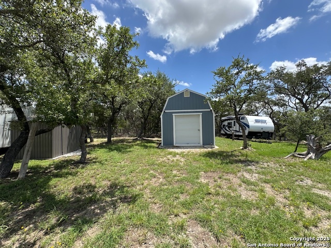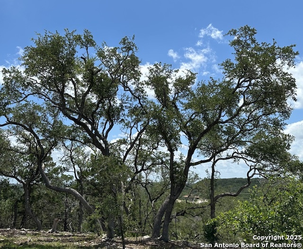Status
Market MatchUP
How this home compares to similar 3 bedroom homes in Spring Branch- Price Comparison$48,069 lower
- Home Size331 sq. ft. larger
- Built in 2017Older than 54% of homes in Spring Branch
- Spring Branch Snapshot• 246 active listings• 55% have 3 bedrooms• Typical 3 bedroom size: 2031 sq. ft.• Typical 3 bedroom price: $527,068
Description
Enjoy stunning hill views from this beautiful 3 bedroom, 2.5 bath home with a 2 car oversized garage, nestled on over an acre of land with a voluntary HOA. Designed with an open concept layout and split-bedroom floor plan, this home features a striking rock fireplace that adds warmth and character to the living space. The secondary bedrooms share a true Jack-and-Jill bathroom, and one of the rooms boasts its own private, covered patio-perfect for guests or use as a private in-law suite. The spacious kitchen is equipped with ample granite counter space, a large pantry, and soft close cabinetry throughout. Recessed lighting with dimmers adds a modern touch to the main living areas. Additional highlights include: Laundry room with a mudroom/office combo New water heater and garbage disposal (2024) Insulated garage door (2023) HVAC replaced in 2023, with new returns added throughout in 2025 Dog run added in 2024 Double oven in the kitchen Enjoy the peace and privacy of country living while staying conveniently close to town-just minutes from Hwy 281, approximately 35 minutes to Stone Oak in San Antonio, and only 20 minutes to the nearest H-E-B. The property is also located near the newest Whataburger in Spring Branch.Come see this gem for yourself! Priced to sell and ready to welcome you home! We value our agents and look forward to working with you.
MLS Listing ID
Listed By
Map
Estimated Monthly Payment
$4,260Loan Amount
$455,050This calculator is illustrative, but your unique situation will best be served by seeking out a purchase budget pre-approval from a reputable mortgage provider. Start My Mortgage Application can provide you an approval within 48hrs.
Home Facts
Bathroom
Kitchen
Appliances
- Smoke Alarm
- Cook Top
- Ceiling Fans
- Garage Door Opener
- Disposal
- Water Softener (owned)
- Private Garbage Service
- Electric Water Heater
- Built-In Oven
- Vent Fan
- Dryer Connection
- Whole House Fan
- Double Ovens
- Washer Connection
Roof
- Metal
Levels
- One
Cooling
- One Central
Pool Features
- None
Window Features
- None Remain
Fireplace Features
- Wood Burning
- Living Room
Association Amenities
- None
- Park/Playground
Flooring
- Stained Concrete
Foundation Details
- Slab
Architectural Style
- One Story
Heating
- Central
