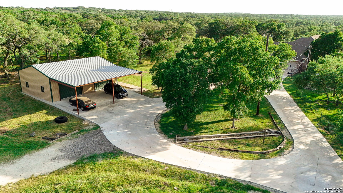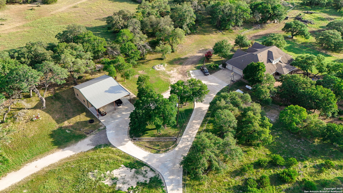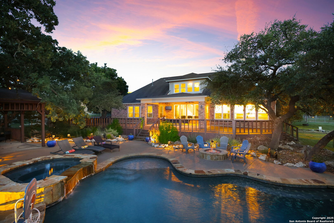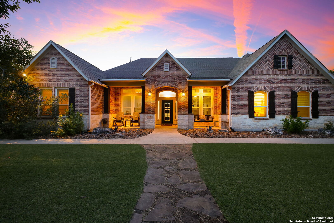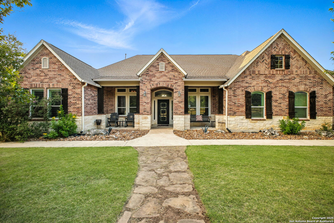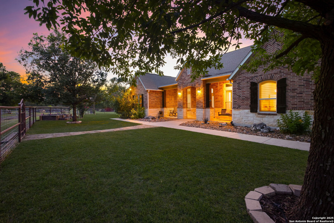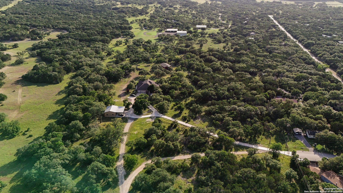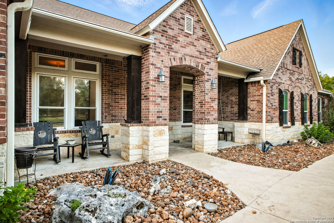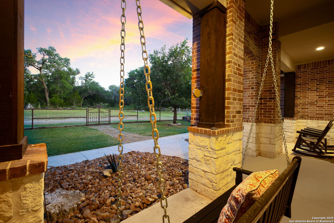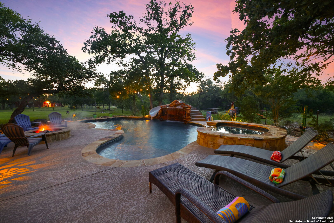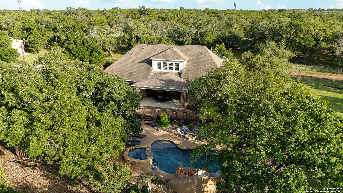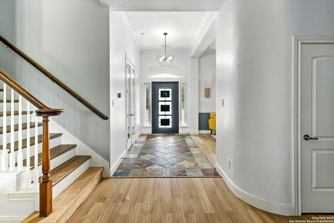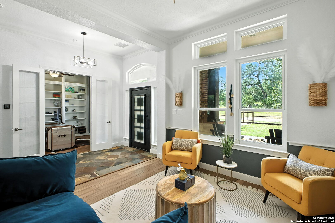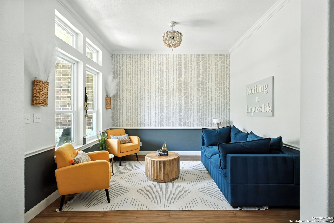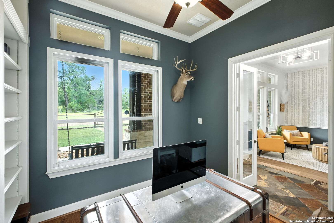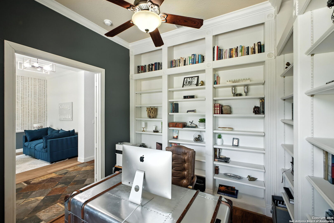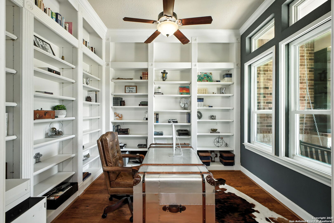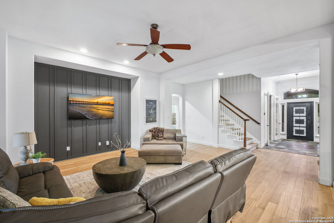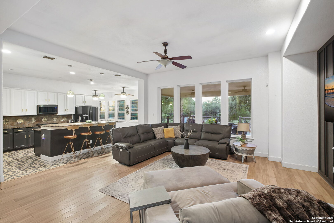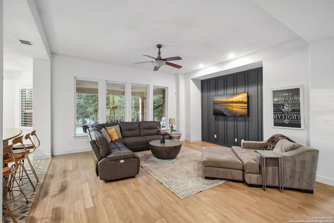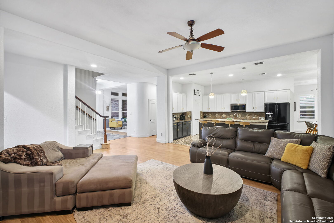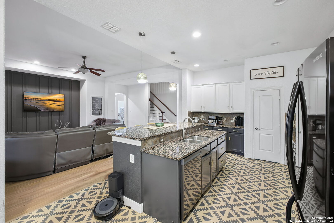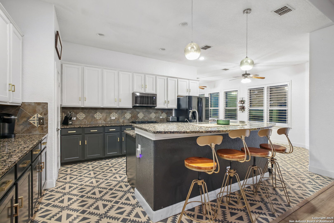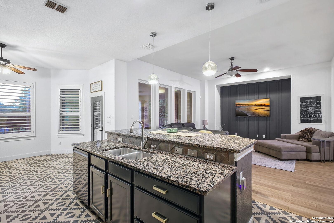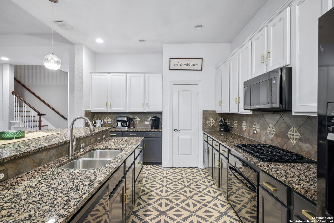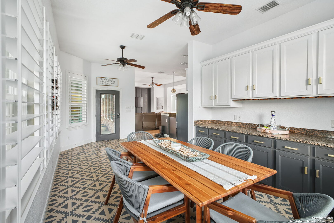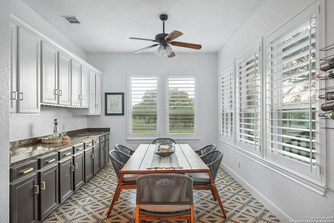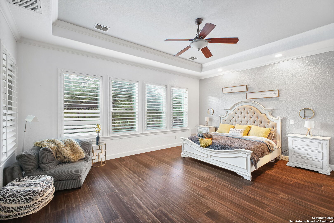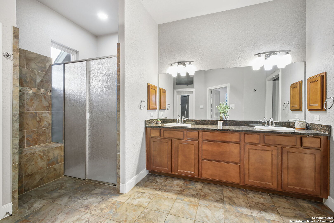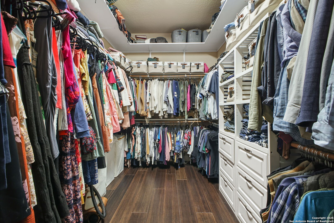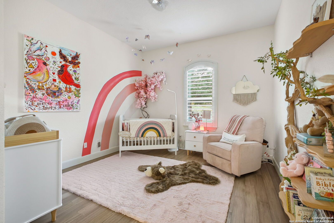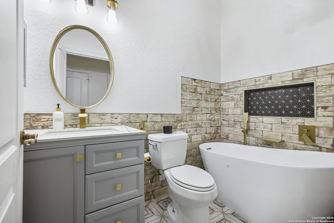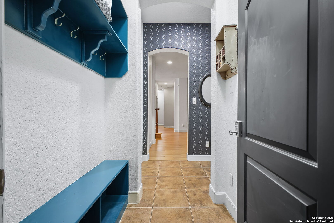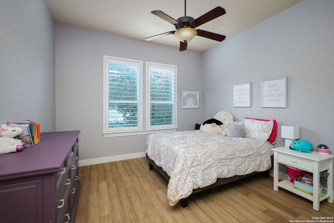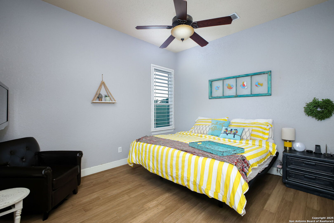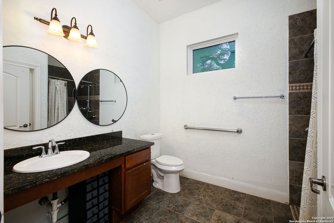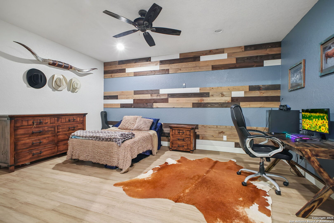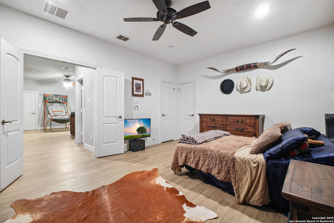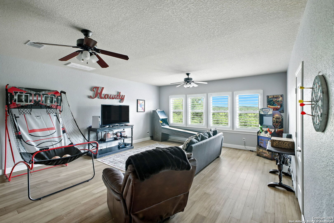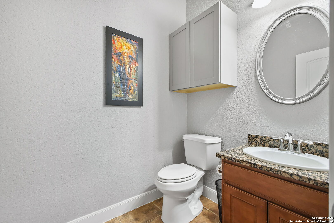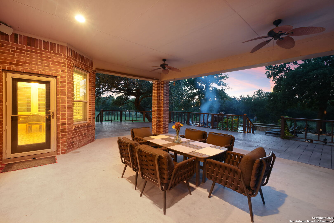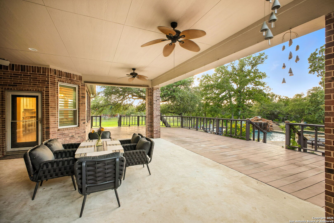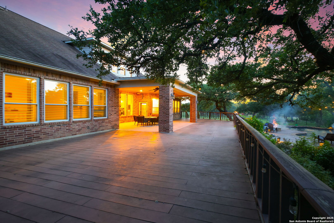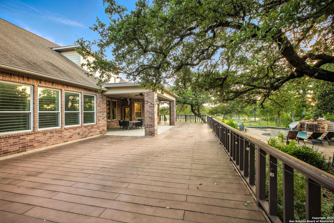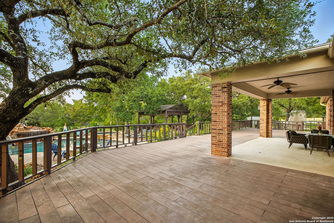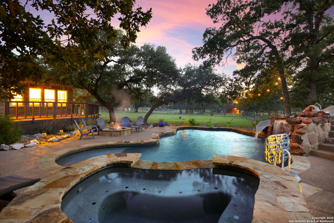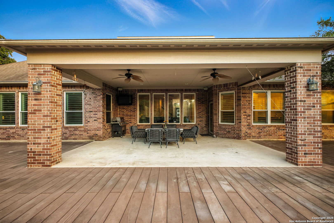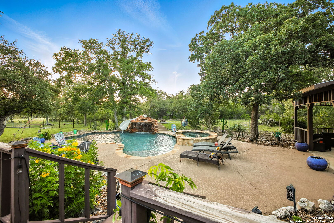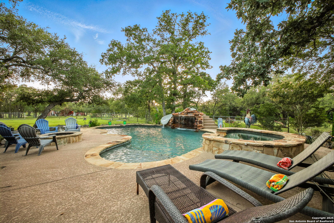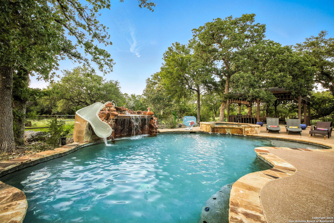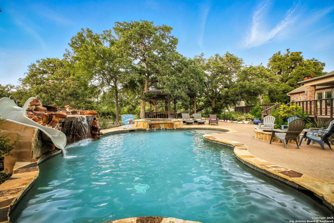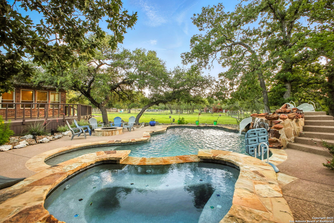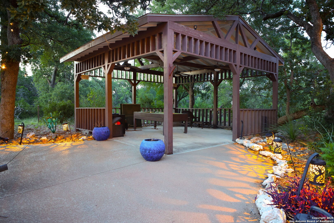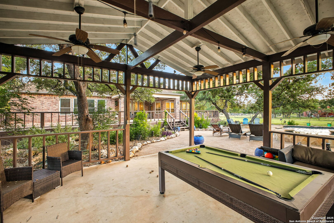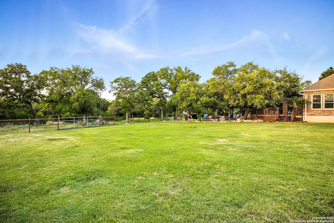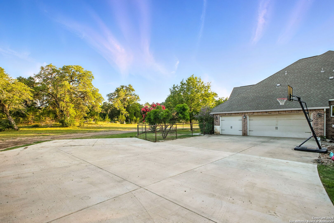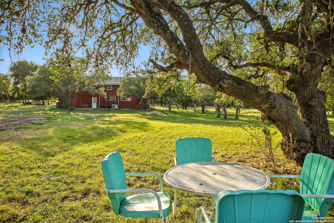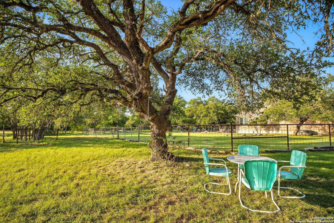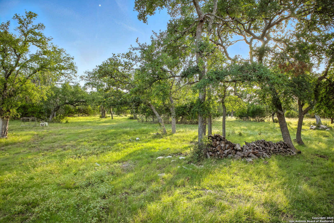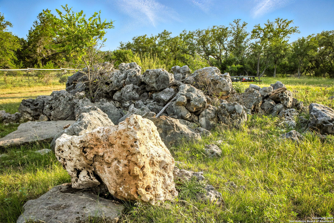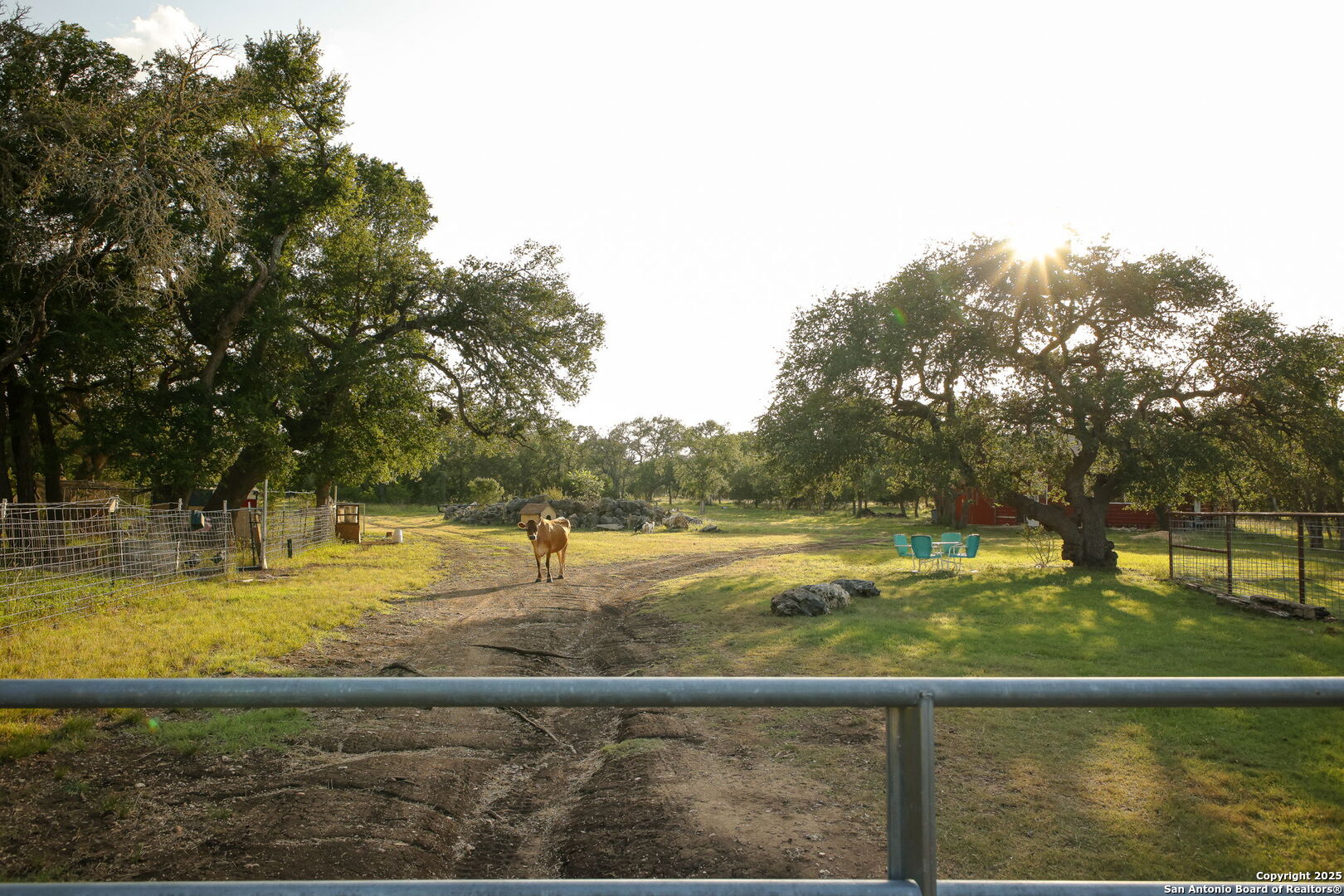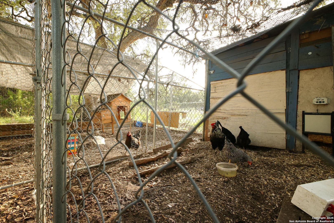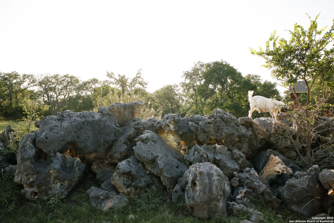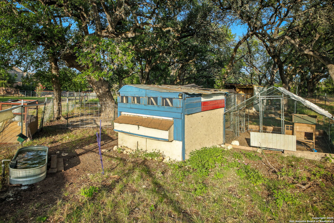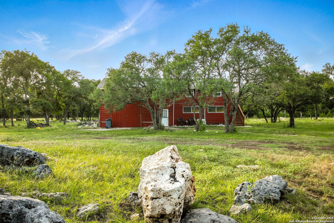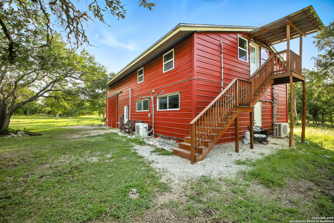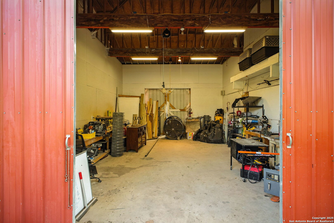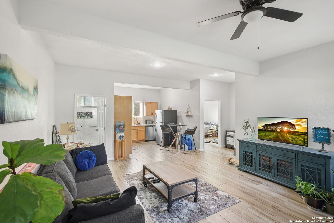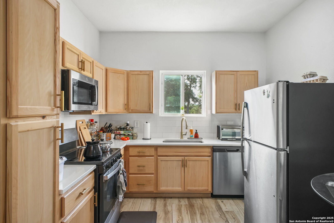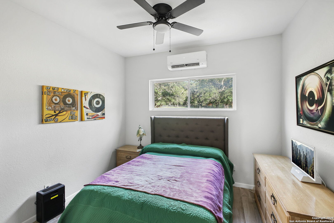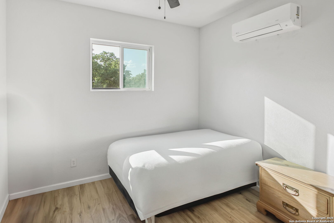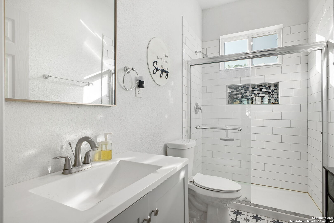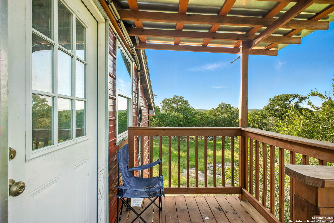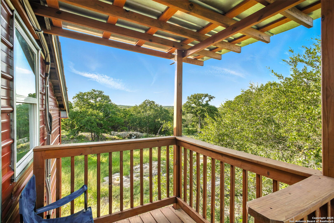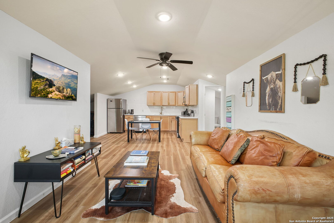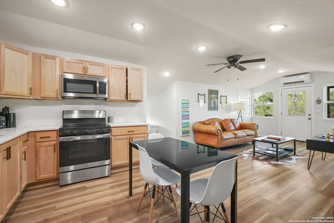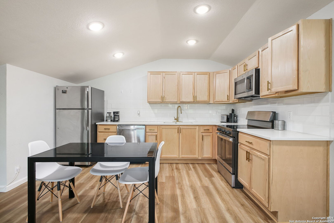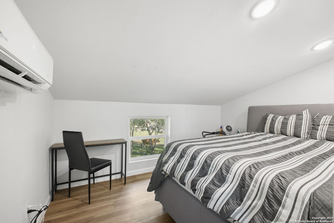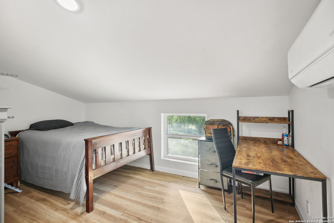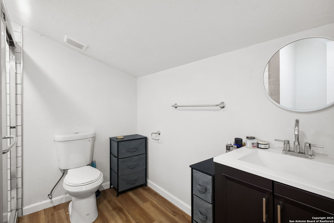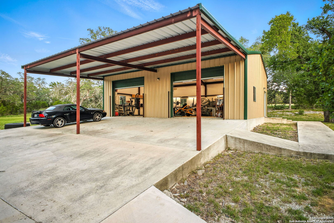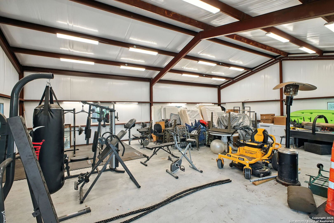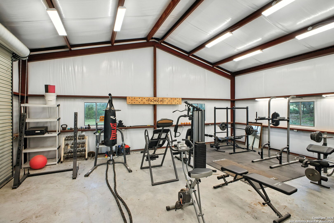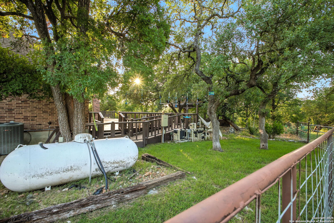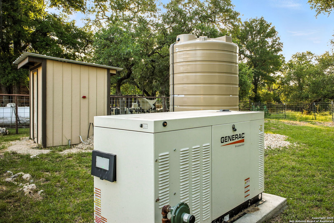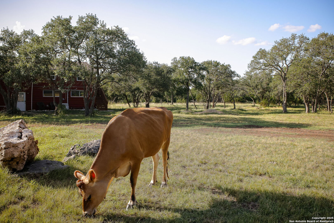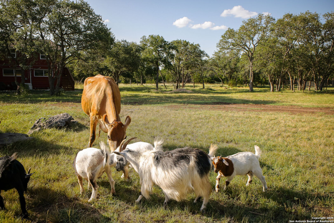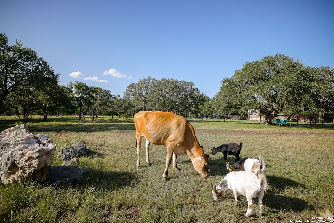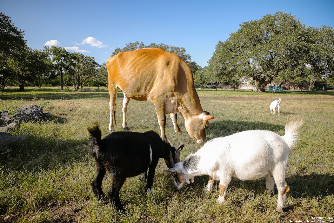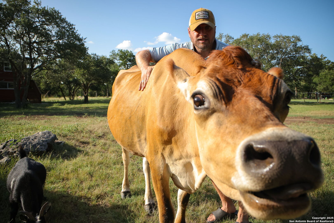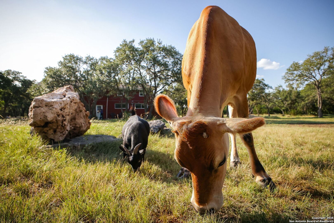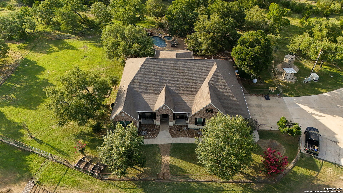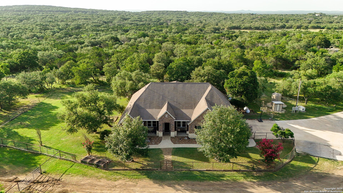Status
Market MatchUP
How this home compares to similar 8 bedroom homes in Spring Branch- Price Comparison$0 lower
- Home Size0 sq. ft. smaller
- Built in 2009Older than 65% of homes in Spring Branch
- Spring Branch Snapshot• 246 active listings• 0% have 8 bedrooms• Typical 8 bedroom size: 5763 sq. ft.• Typical 8 bedroom price: $1,900,000
Description
This one-of-a-kind private retreat in the heart of Spring Branch is ready to be your own private piece of the Hill Country. What makes this property so rare is the stunning 16 acres of land its nestled on & as much of the farm life you want. Main home 4181 sqft, Detached Quarters 1582 sqft with 2 Two bedroom/1 Bath apartments. The newly paved driveway takes you to the home set back on the lot for total privacy. Just some of the additional features in the home is the serene, covered porch complete with swings for those relaxing nights, grand entry, upgraded lighting, new flooring, new windows, gourmet chefs kitchen with granite counters, stainless appliances, gas cooking and so much more. All bedrooms are downstairs and the grand master bedroom is complete with a custom onsuite & custom closet! Upstairs adorns a media room (can be used as a bedroom, a separate game room and half bath. Dont miss the attic space with TONS of storage. The backyard is an entertainers dream, complete with custom pool with grotto and waterslide, hot tub and surround sound speakers. The deck and gazebo areas provide ample seating space for any event. There are two 2 bedroom apartments on the property that can serve as rental income or the beginning of a family compound. New fences, shelters and water lines make it a breeze to start your own homestead. There is a water well, storage tank and generator that make this property almost completely self-sufficient, yet you can also choose city utilities. There is a separate storage space/gym area and views that cannot be missed. Yet, you are only 12 minutes from HEB, Wal-Mart and local restaurants. There are 2 wineries within 15 minutes, providing the perfect date night without leaving the area. The house is also 7 minutes from Guadalupe River access for swimming and fishing and kayaking. This home has only been owned by two people. The first was a custom builder who made it energy efficient and ensured solid construction. The second added features to last a lifetime and make this a self sufficient retreat. You must see this home in person to appreciate all that is has to offer.
MLS Listing ID
Listed By
Map
Estimated Monthly Payment
$14,733Loan Amount
$1,805,000This calculator is illustrative, but your unique situation will best be served by seeking out a purchase budget pre-approval from a reputable mortgage provider. Start My Mortgage Application can provide you an approval within 48hrs.
Home Facts
Bathroom
Kitchen
Appliances
- Chandelier
- Smoke Alarm
- Garage Door Opener
- Dishwasher
- Gas Water Heater
- Built-In Oven
- 2+ Water Heater Units
- Self-Cleaning Oven
- Gas Cooking
- Washer Connection
- Pre-Wired for Security
- Cook Top
- Ceiling Fans
- Propane Water Heater
- Disposal
- Solid Counter Tops
- Water Softener (owned)
- Security System (Owned)
- Microwave Oven
- Ice Maker Connection
- Vent Fan
- Dryer Connection
Roof
- Composition
Levels
- One
Cooling
- Other
- Two Central
Pool Features
- In Ground Pool
- Pool is Heated
- AdjoiningPool/Spa
Window Features
- All Remain
Other Structures
- Second Garage
- Storage
- Barn(s)
- Workshop
- RV/Boat Storage
- Gazebo
- Pergola
- Second Residence
- Outbuilding
- Guest House
Exterior Features
- Covered Patio
- Detached Quarters
- Workshop
- Storage Building/Shed
- Partial Sprinkler System
- Patio Slab
- Has Gutters
- Additional Dwelling
- Double Pane Windows
- Chain Link Fence
- Gazebo
- Deck/Balcony
- Special Yard Lighting
- Mature Trees
Fireplace Features
- Not Applicable
Association Amenities
- None
Accessibility Features
- Int Door Opening 32"+
- Low Bathroom Mirrors
- Disabled Parking
- Level Drive
- Doors w/Lever Handles
- Wheelchair Accessible
- Low Pile Carpet
- First Floor Bath
- Ext Door Opening 36"+
- 2+ Access Exits
- 36 inch or more wide halls
- Low Closet Rods
- Doors-Swing-In
- First Floor Bedroom
- Grab Bars in Bathroom(s)
- Entry Slope less than 1 foot
Flooring
- Wood
- Ceramic Tile
- Laminate
- Saltillo Tile
Foundation Details
- Slab
Architectural Style
- Ranch
- One Story
Heating
- Central
