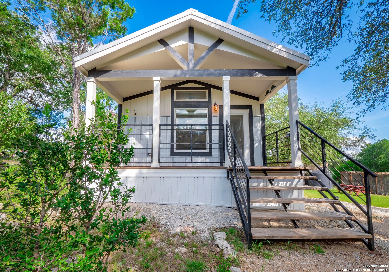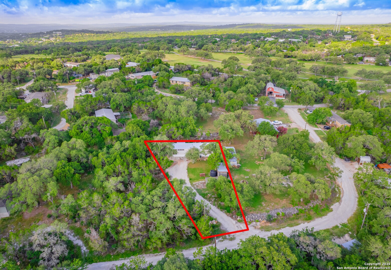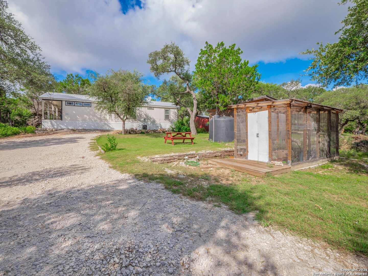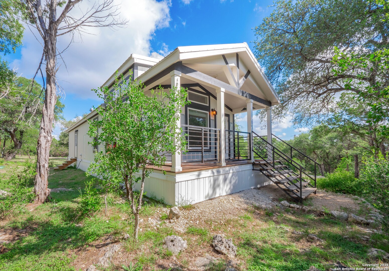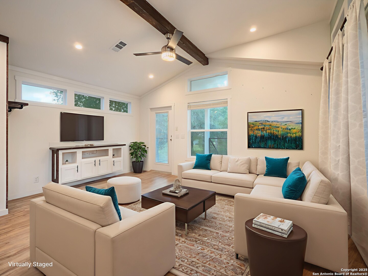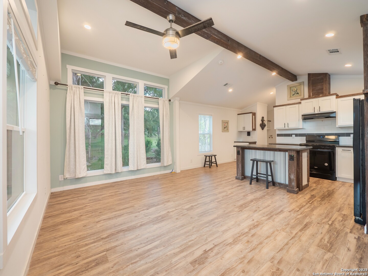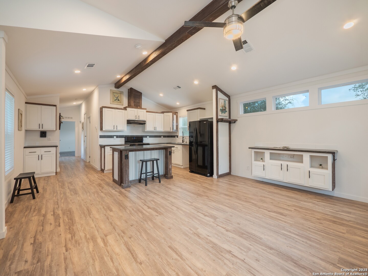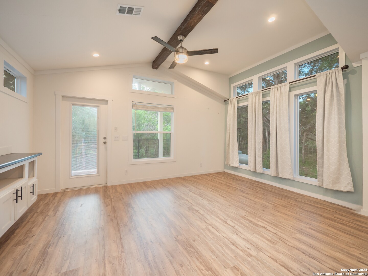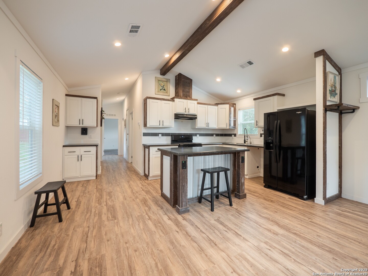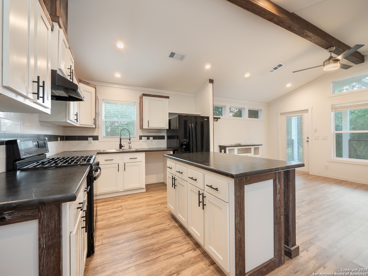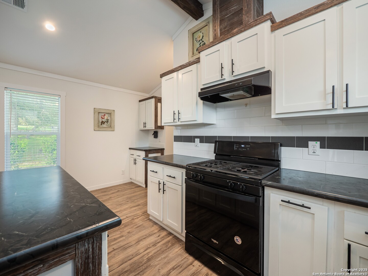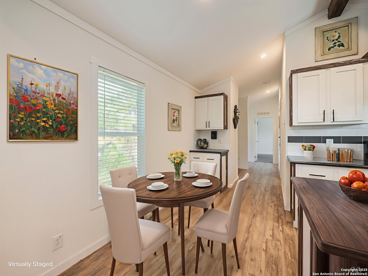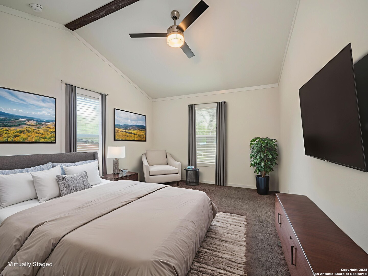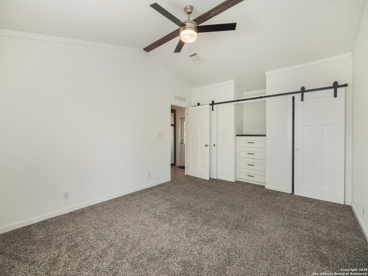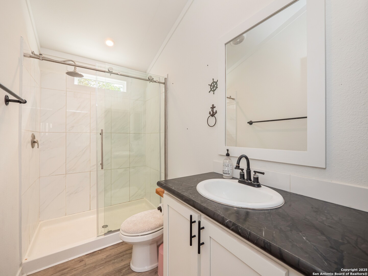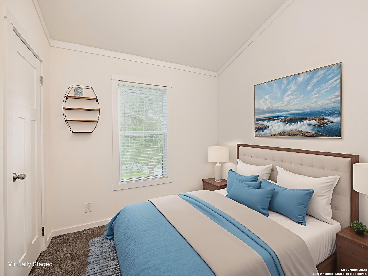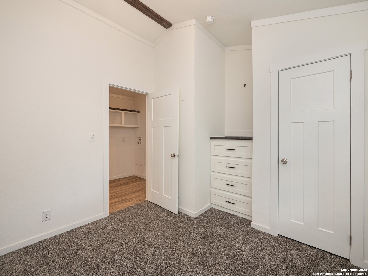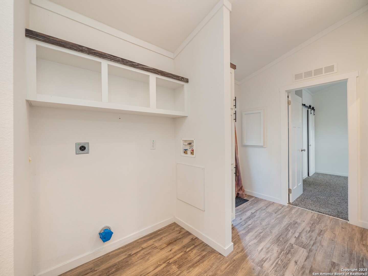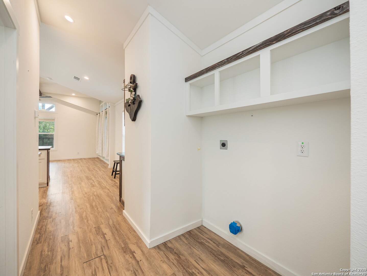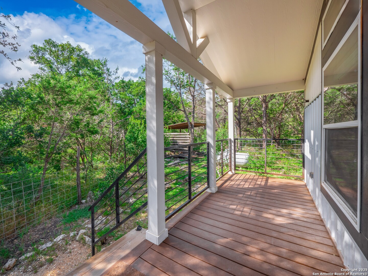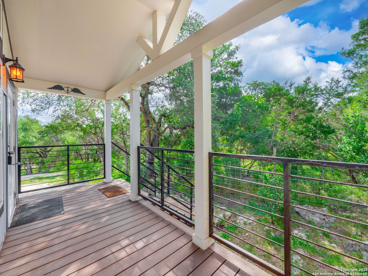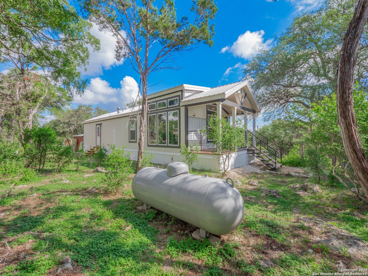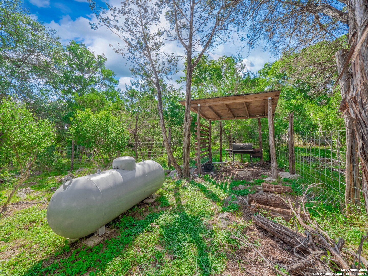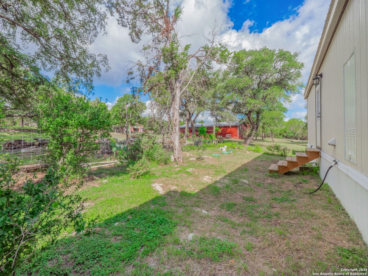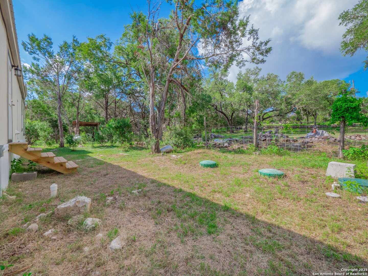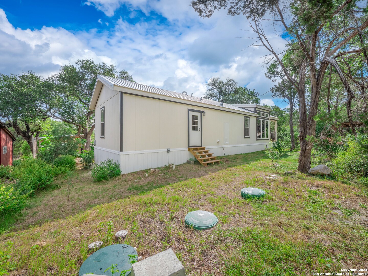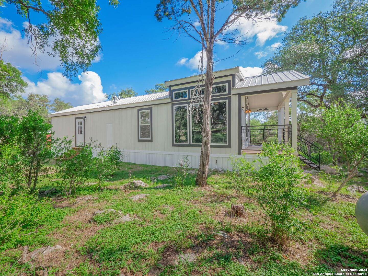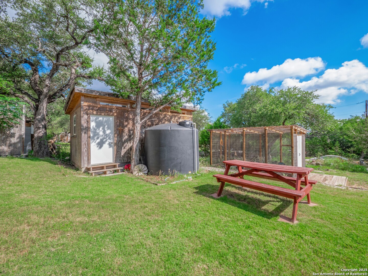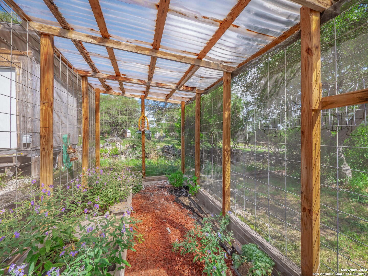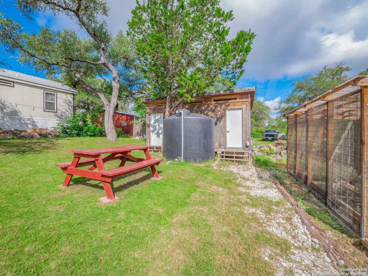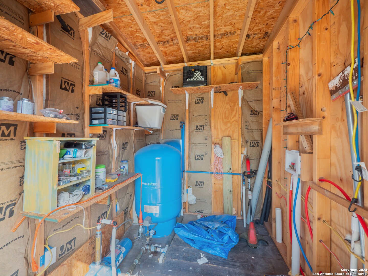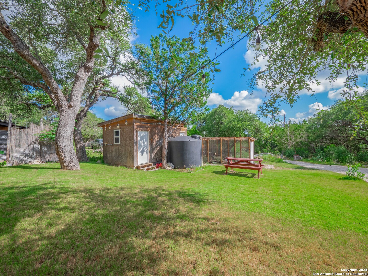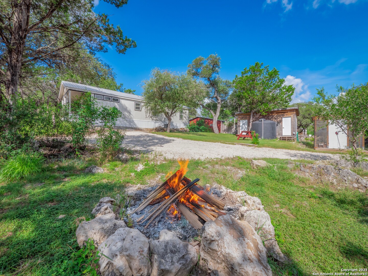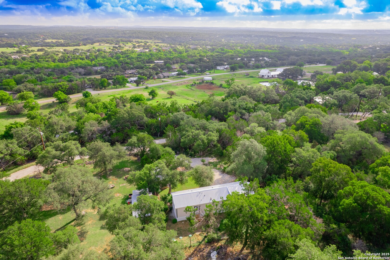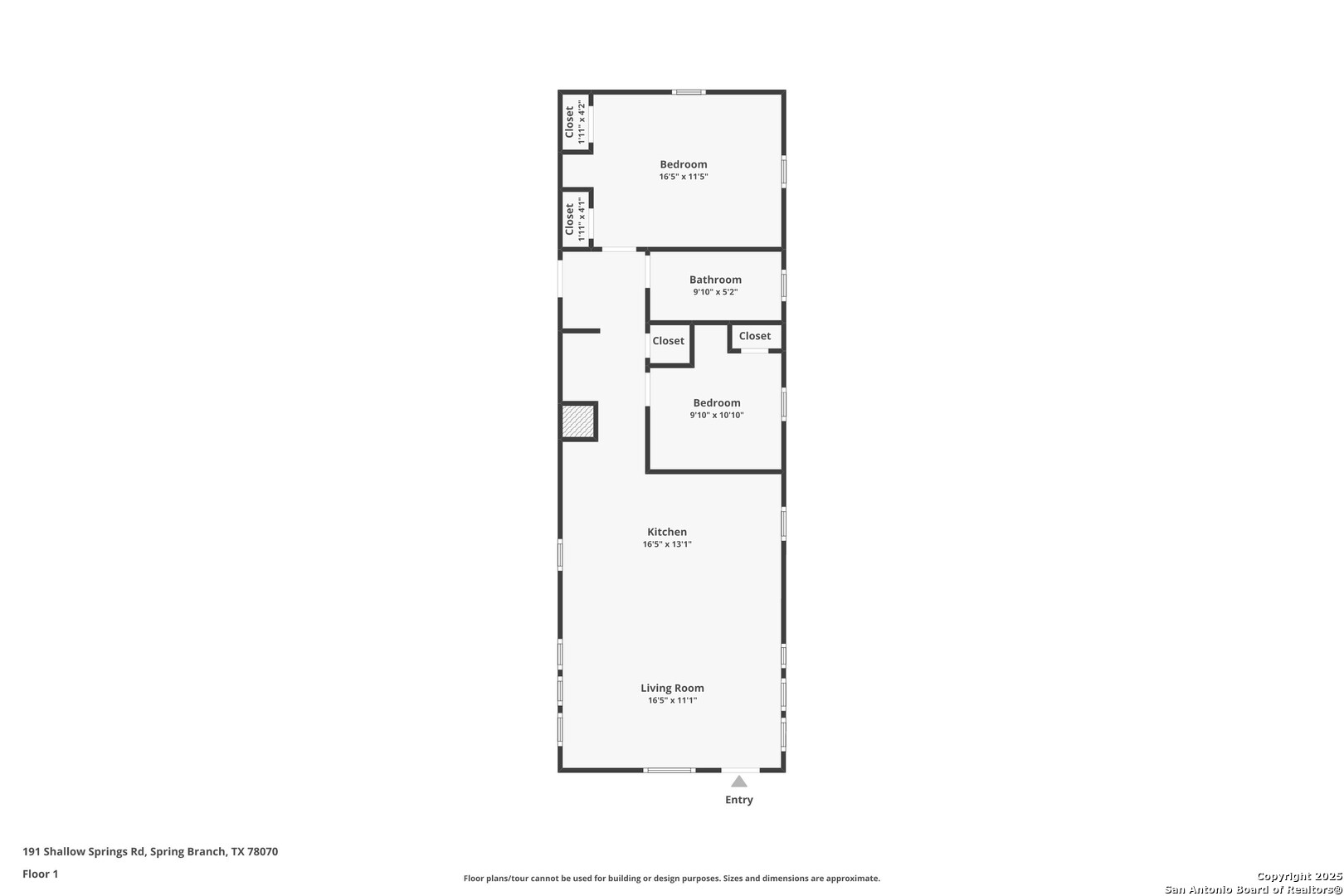Status
Market MatchUP
How this home compares to similar 2 bedroom homes in Spring Branch- Price Comparison$114,787 lower
- Home Size141 sq. ft. smaller
- Built in 2021Newer than 67% of homes in Spring Branch
- Spring Branch Snapshot• 206 active listings• 4% have 2 bedrooms• Typical 2 bedroom size: 1221 sq. ft.• Typical 2 bedroom price: $344,686
Description
PRIVATE WELL & LOW TAXES - Tucked away in Spring Branch, this thoughtfully designed 2-bedroom, 1-bath home rests on a 0.23-acre lot, combining rustic character with modern touches and practical comfort. Inside, the living room is anchored by a striking wood beam ceiling that extends into the kitchen, creating a seamless sense of openness throughout the 1,080 sq ft layout. Large windows flood the space with natural light, while the kitchen and bathroom feature crisp white cabinetry that adds a clean, modern touch. Ceiling fans throughout the home ensure year-round comfort, and luxury vinyl plank flooring provides both style and durability. A private well with a 2,000-gallon water tank adds exceptional value to the property, offering a dependable and cost-effective water source. This feature is especially important amid growing concerns about long-term water availability in the region. Outdoors, the property continues to impress with a 10x20 outbuilding shed, perfect for use as storage, a workshop, or a studio, and the well house itself. An 8x16 greenhouse expands your potential for gardening year-round, and the surrounding natural setting offers quiet moments to relax or gather around the fire pit. Just a short drive from Canyon Lake, this home delivers the rare combination of efficiency, character, and the tranquility of Hill Country living.
MLS Listing ID
Listed By
Map
Estimated Monthly Payment
$1,772Loan Amount
$218,405This calculator is illustrative, but your unique situation will best be served by seeking out a purchase budget pre-approval from a reputable mortgage provider. Start My Mortgage Application can provide you an approval within 48hrs.
Home Facts
Bathroom
Kitchen
Appliances
- Ceiling Fans
- Washer Connection
- Dryer Connection
- Stove/Range
- Smoke Alarm
- Electric Water Heater
Roof
- Metal
Levels
- One
Cooling
- One Central
Pool Features
- None
Window Features
- None Remain
Other Structures
- Storage
- Outbuilding
- Greenhouse
- Shed(s)
Exterior Features
- Wire Fence
- Covered Patio
- Special Yard Lighting
- Mature Trees
- Storage Building/Shed
Fireplace Features
- Not Applicable
Association Amenities
- Lake/River Park
- Waterfront Access
Flooring
- Vinyl
Architectural Style
- Manufactured Home - Single Wide
Heating
- Central
