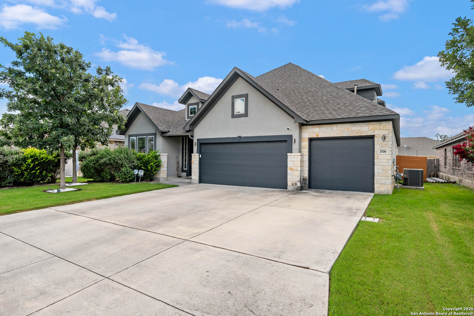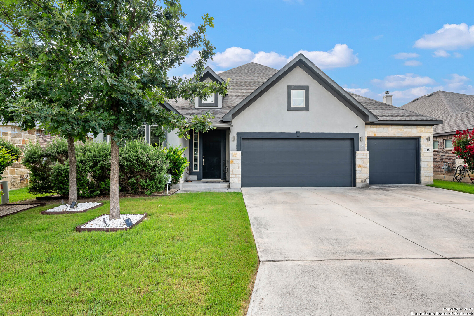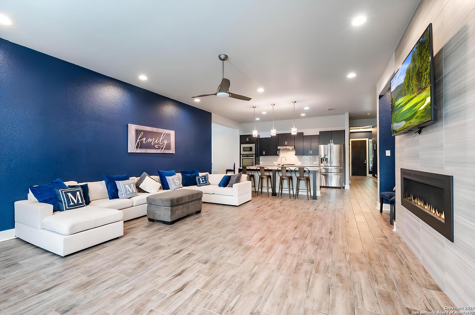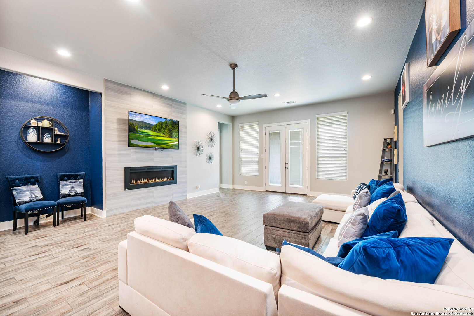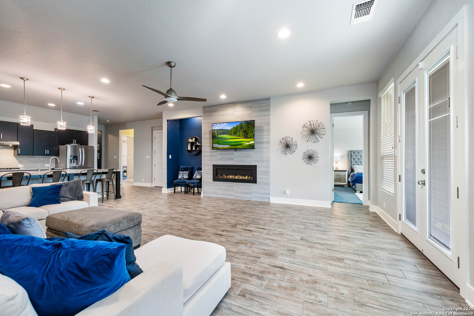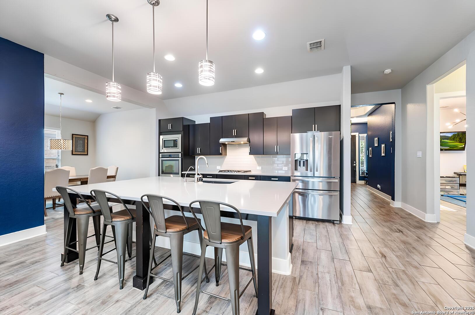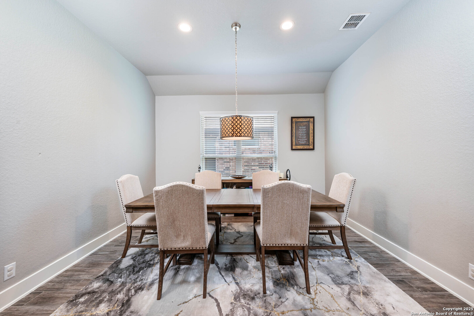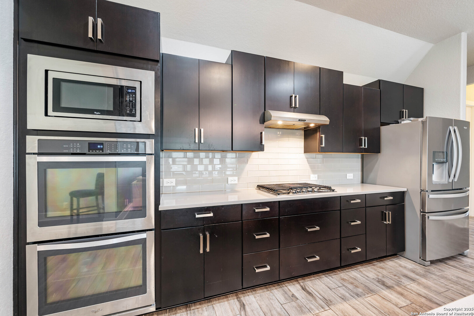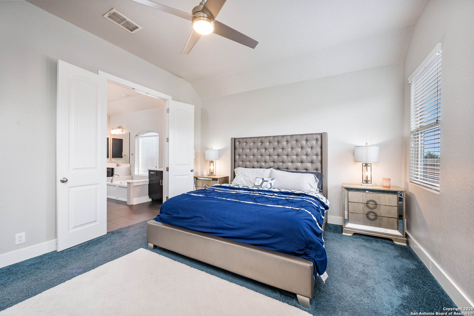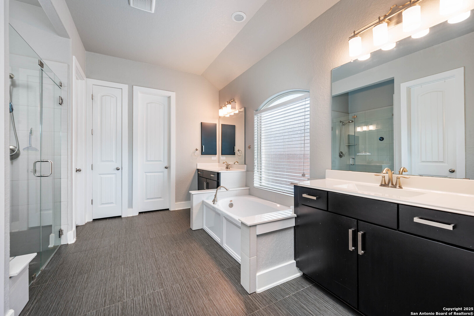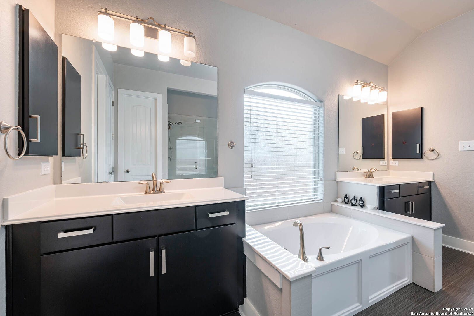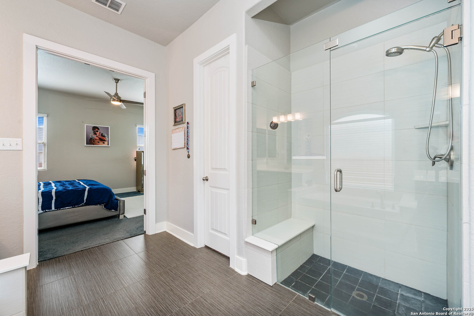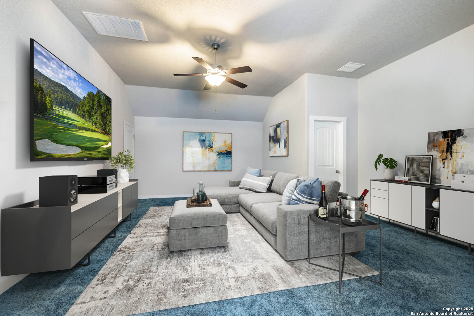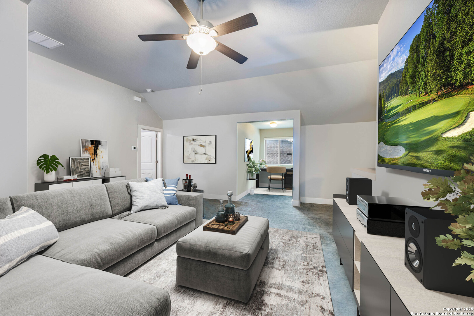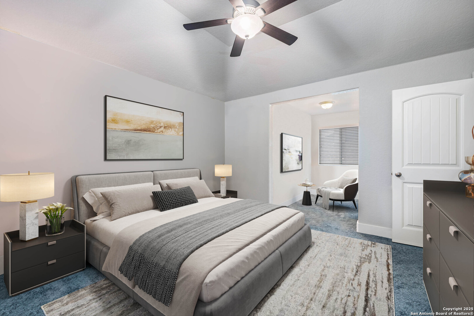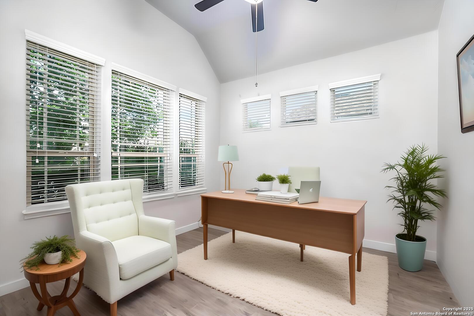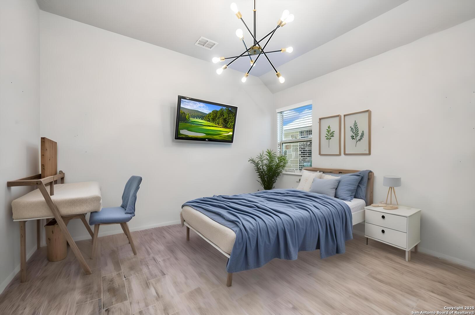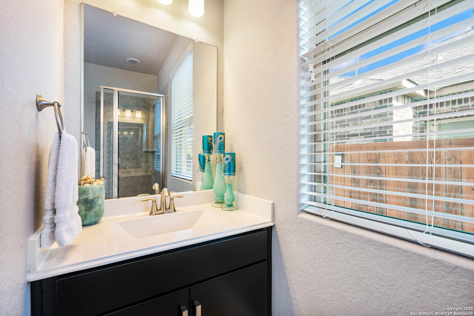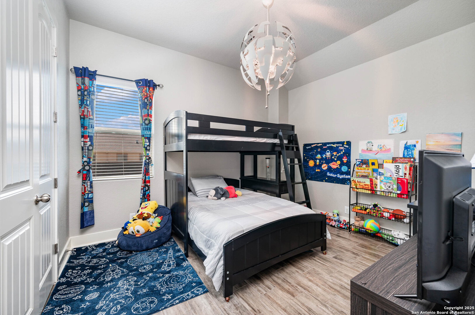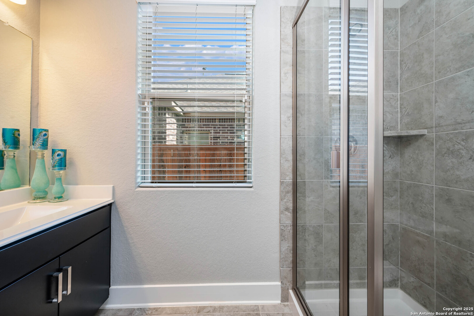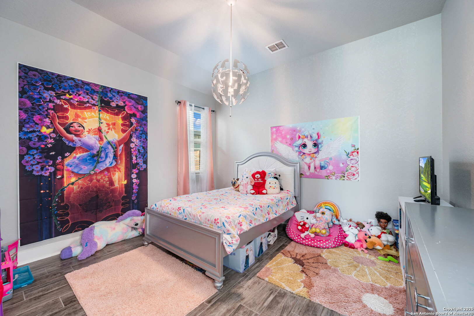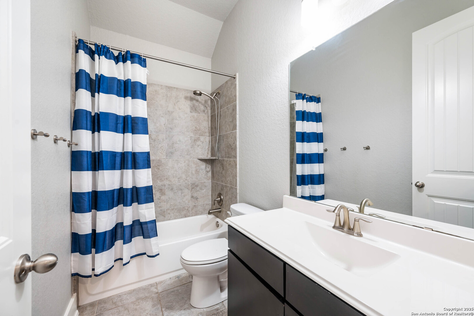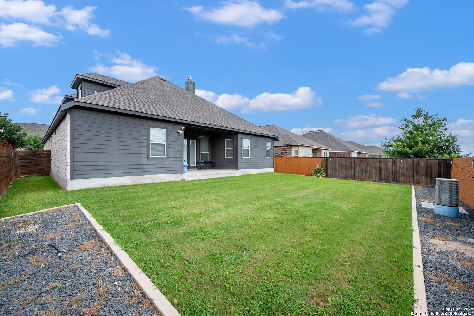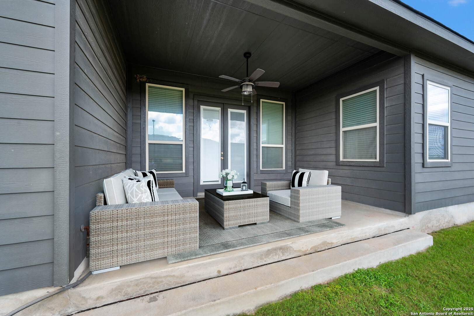Status
Market MatchUP
How this home compares to similar 4 bedroom homes in Spring Branch- Price Comparison$184,077 lower
- Home Size496 sq. ft. larger
- Built in 2017Older than 54% of homes in Spring Branch
- Spring Branch Snapshot• 206 active listings• 31% have 4 bedrooms• Typical 4 bedroom size: 2965 sq. ft.• Typical 4 bedroom price: $814,075
Description
Step into refined Hill Country living with this thoughtfully designed Ashton Woods home nestled in the community of The Preserve at Singing Hills. From the moment you arrive, you're welcomed by a modern yet timeless exterior, complemented by a spacious three-car garage and curb appeal that sets the tone for what's inside. Inside, soaring ceilings and an open-concept layout create an airy, inviting atmosphere filled with natural light. The main living area flows effortlessly into a chef's kitchen outfitted with sleek finishes, ample counter space, and custom cabinetry perfect for hosting or everyday living. One of the standout features is the expansive upstairs bonus room ideal for a media space, home office, playroom, or even a guest retreat. Whether you're unwinding in the private owner's suite or hosting friends on the covered patio, the home is designed to meet every need. Located just minutes from top-rated schools, dining, shopping, and scenic Hill Country views.
MLS Listing ID
Listed By
Map
Estimated Monthly Payment
$5,475Loan Amount
$598,500This calculator is illustrative, but your unique situation will best be served by seeking out a purchase budget pre-approval from a reputable mortgage provider. Start My Mortgage Application can provide you an approval within 48hrs.
Home Facts
Bathroom
Kitchen
Appliances
- Solid Counter Tops
- Self-Cleaning Oven
- Dishwasher
- Cook Top
- Gas Cooking
- Private Garbage Service
- Built-In Oven
- Water Softener (owned)
- Smoke Alarm
- Washer Connection
- Dryer Connection
- Disposal
- Double Ovens
- Security System (Owned)
- Ceiling Fans
Roof
- Heavy Composition
Levels
- Two
Cooling
- One Central
Pool Features
- None
Window Features
- Some Remain
Exterior Features
- Double Pane Windows
- Special Yard Lighting
- Sprinkler System
- Privacy Fence
- Covered Patio
Fireplace Features
- Living Room
Association Amenities
- Other - See Remarks
Flooring
- Ceramic Tile
- Carpeting
Foundation Details
- Slab
Architectural Style
- Two Story
- Contemporary
Heating
- Central
