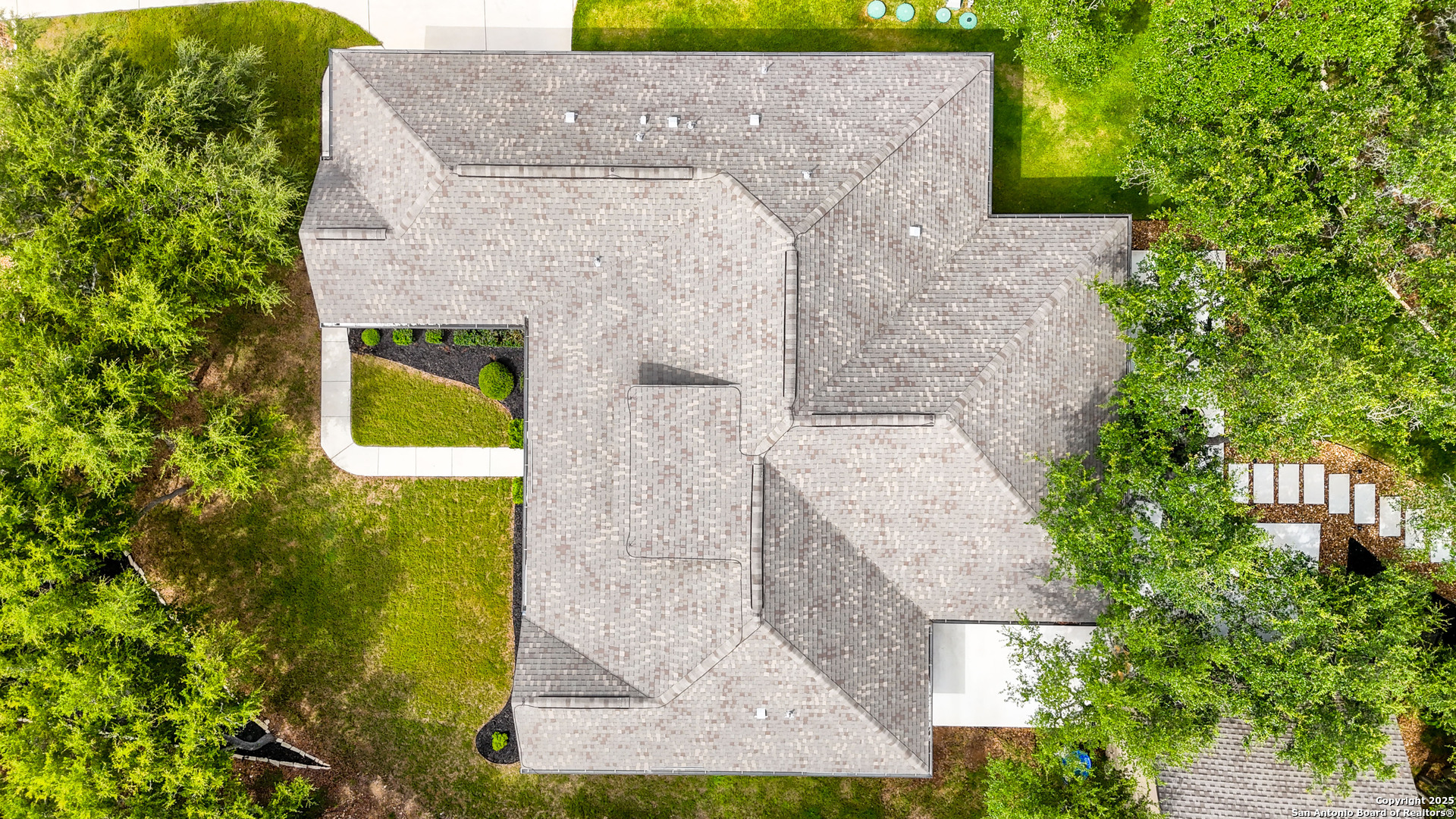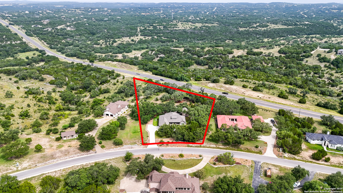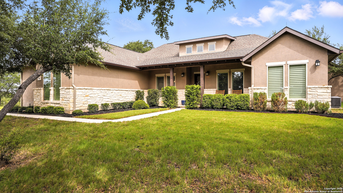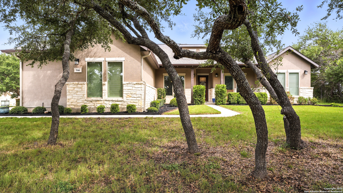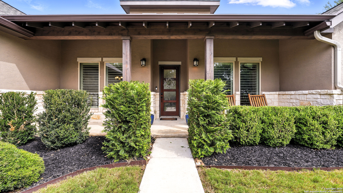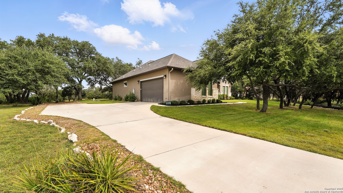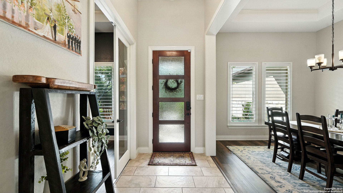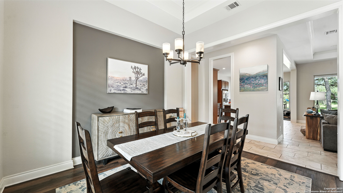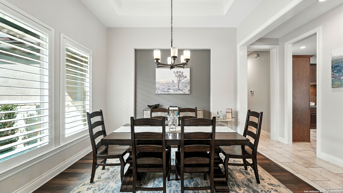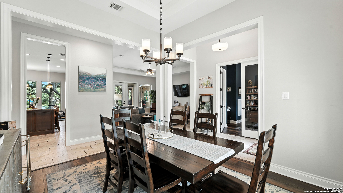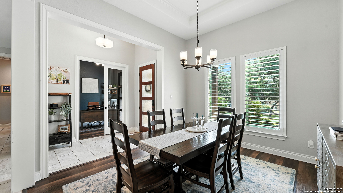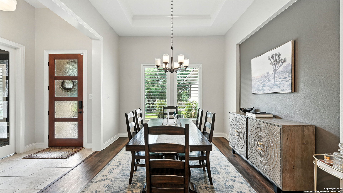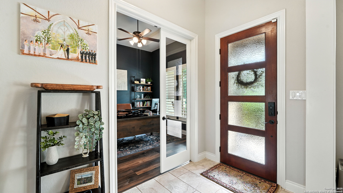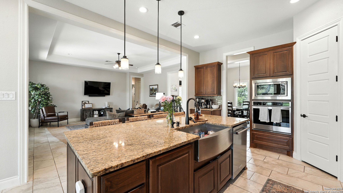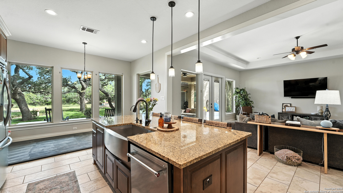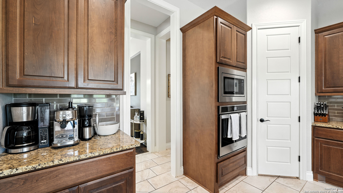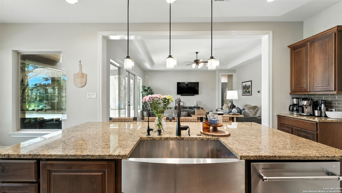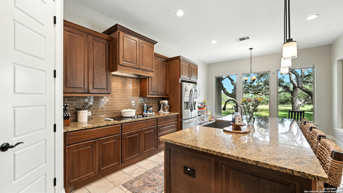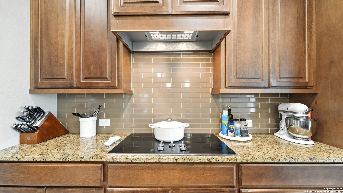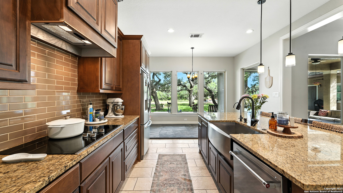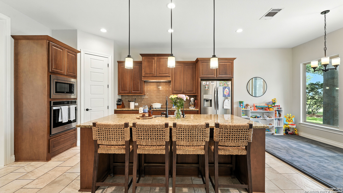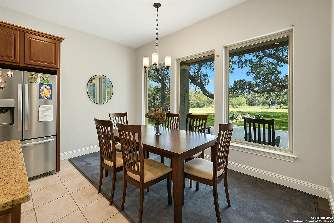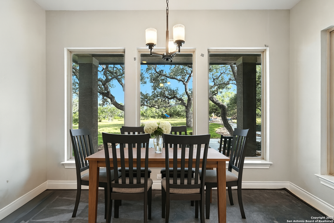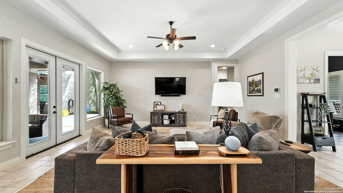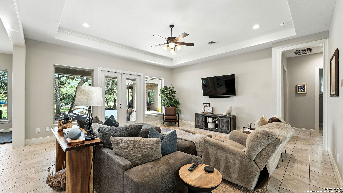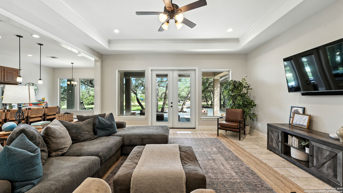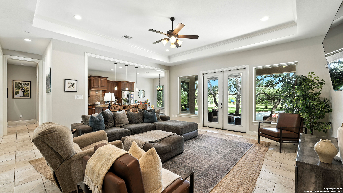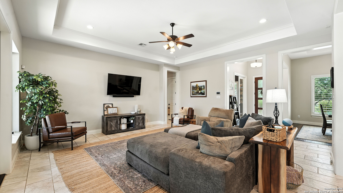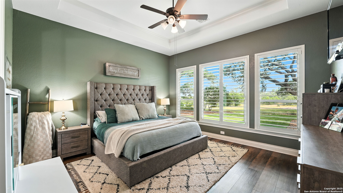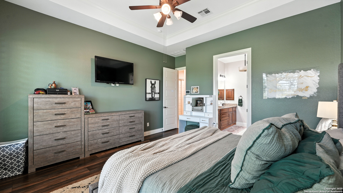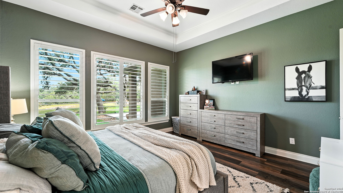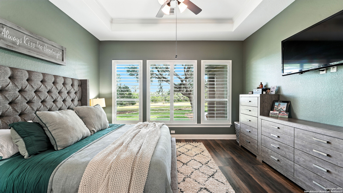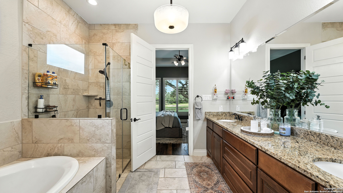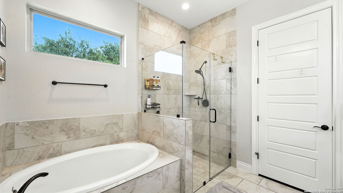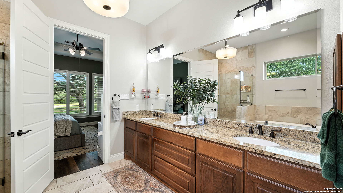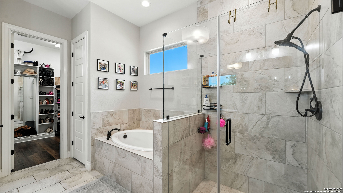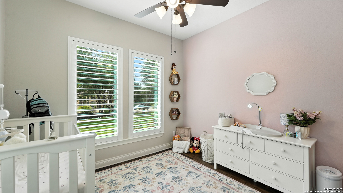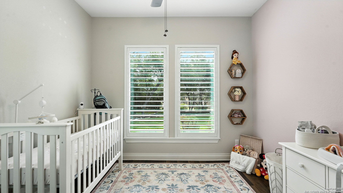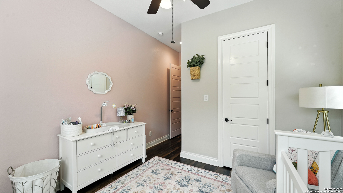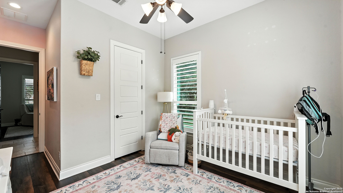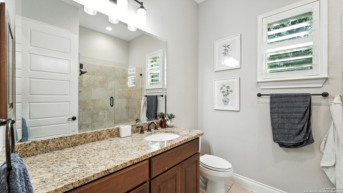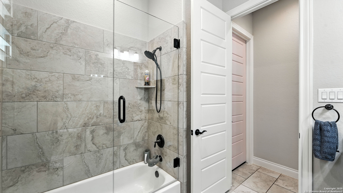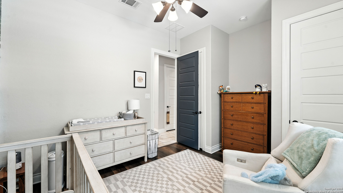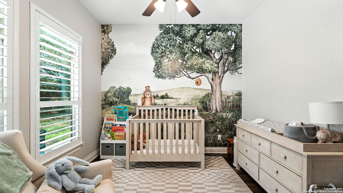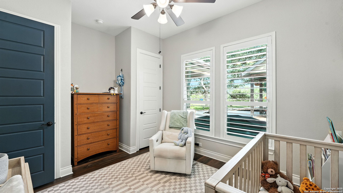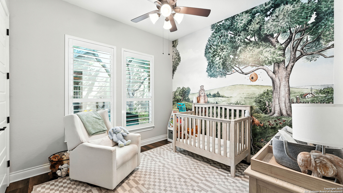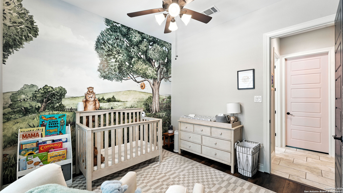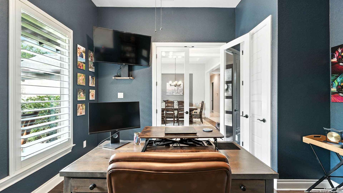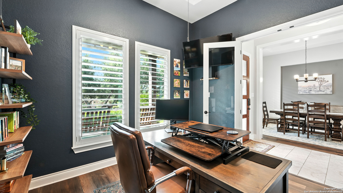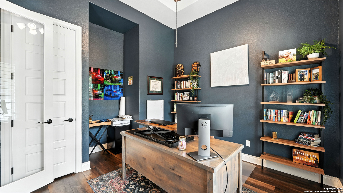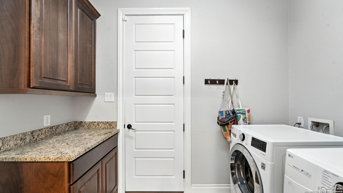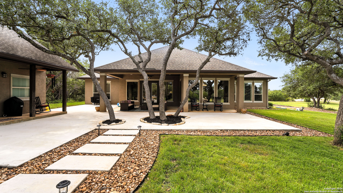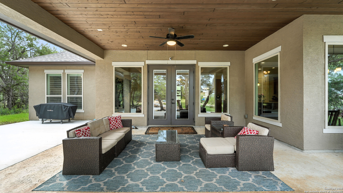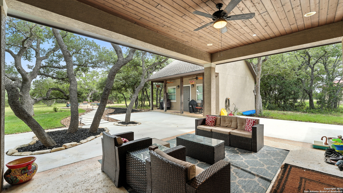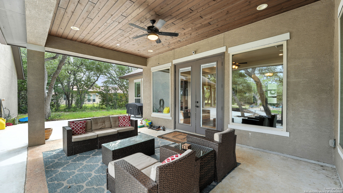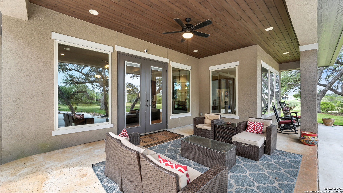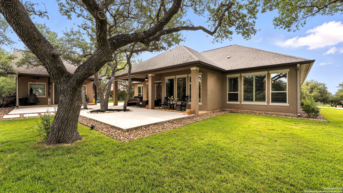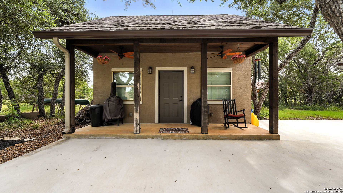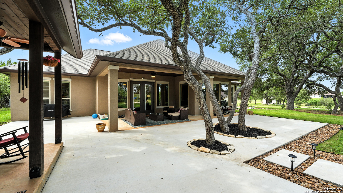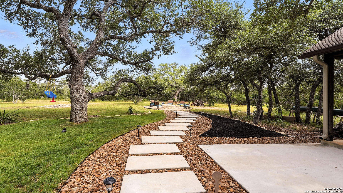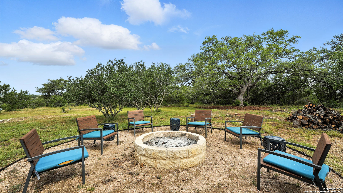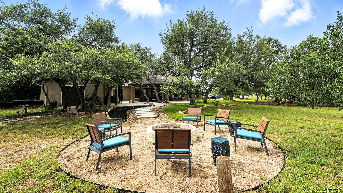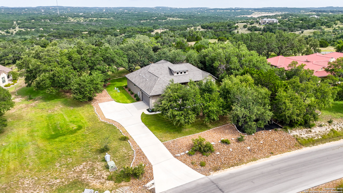Status
Market MatchUP
How this home compares to similar 4 bedroom homes in Spring Branch- Price Comparison$45,651 lower
- Home Size613 sq. ft. smaller
- Built in 2019Newer than 54% of homes in Spring Branch
- Spring Branch Snapshot• 246 active listings• 32% have 4 bedrooms• Typical 4 bedroom size: 2953 sq. ft.• Typical 4 bedroom price: $820,650
Description
Experience refined hill country living in this stunning home nestled among mature trees on 2.09 acres in Mystic Shores. Step inside to high ceilings and an open concept floor plan ideal for entertaining. The kitchen offers custom cabinetry, granite countertops, a spacious island, and a walk-in pantry. The primary suite is a true sanctuary, complete with a spa-like bathroom, soaking tub, walk in shower, double sink vanity, and a generous walk-in closet. The living room offers an abundance of natural lighting leading out to the covered back patio. Once outside you will discover a workshop/storage building. There is water and electric available. Towards the back of the property you will find a fire pit and seating area. This property is located within Comal ISD and walking distance to Rebecca Creek Elementary.
MLS Listing ID
Listed By
Map
Estimated Monthly Payment
$6,762Loan Amount
$736,250This calculator is illustrative, but your unique situation will best be served by seeking out a purchase budget pre-approval from a reputable mortgage provider. Start My Mortgage Application can provide you an approval within 48hrs.
Home Facts
Bathroom
Kitchen
Appliances
- Dishwasher
- Solid Counter Tops
- Custom Cabinets
- Chandelier
- Ice Maker Connection
- Carbon Monoxide Detector
- Vent Fan
- Cook Top
- Security System (Owned)
- Central Vacuum
- Ceiling Fans
- Electric Water Heater
- Washer Connection
- Stove/Range
- Dryer Connection
- Water Softener (owned)
- Garage Door Opener
- Smoke Alarm
- Smooth Cooktop
Roof
- Composition
Levels
- One
Cooling
- One Central
Pool Features
- None
Window Features
- All Remain
Exterior Features
- Workshop
- Double Pane Windows
- Other - See Remarks
- Storage Building/Shed
- Mature Trees
- Patio Slab
- Covered Patio
- Sprinkler System
- Has Gutters
Fireplace Features
- Not Applicable
Association Amenities
- Jogging Trails
- Waterfront Access
- BBQ/Grill
- Tennis
- Fishing Pier
- Lake/River Park
- Clubhouse
- Boat Ramp
- Basketball Court
- Boat Dock
- Pool
- Park/Playground
Flooring
- Ceramic Tile
- Vinyl
Foundation Details
- Slab
Architectural Style
- One Story
Heating
- Central
