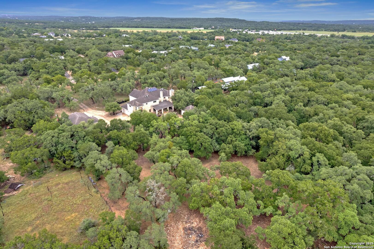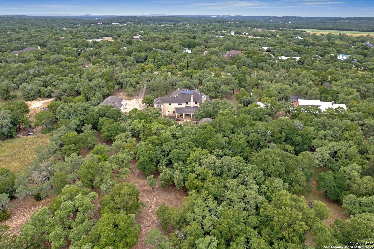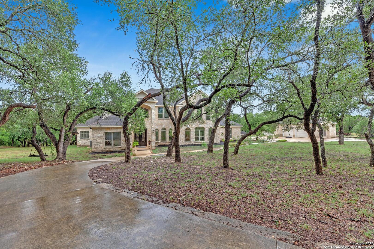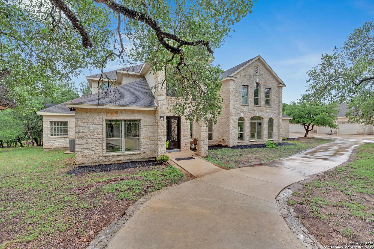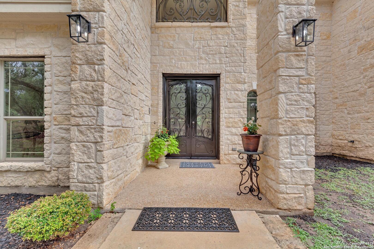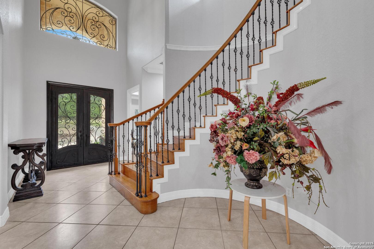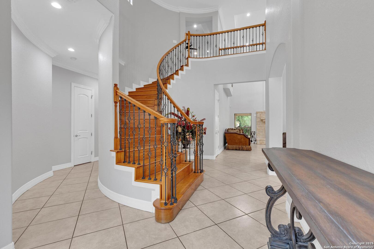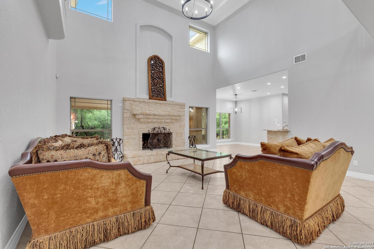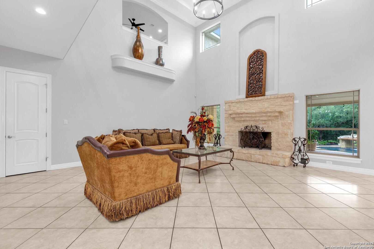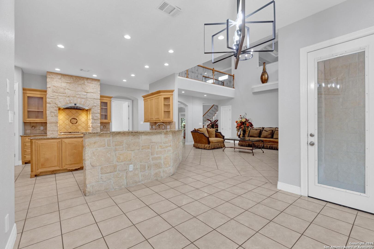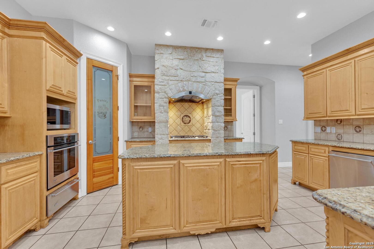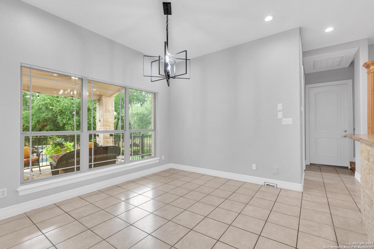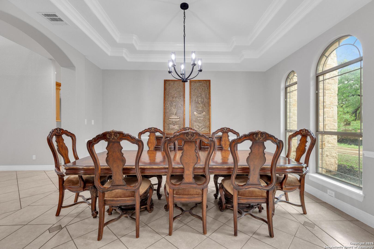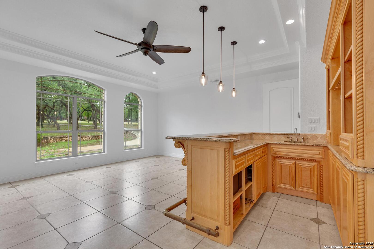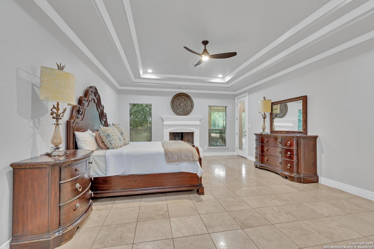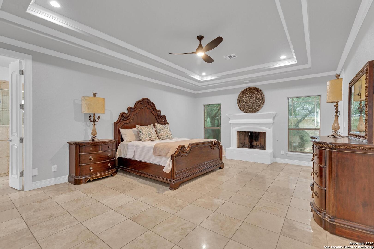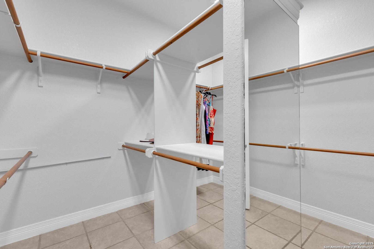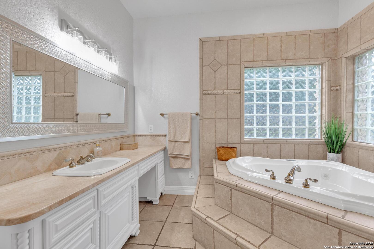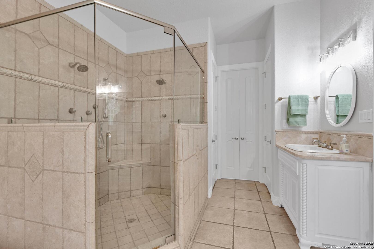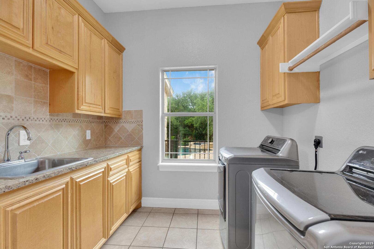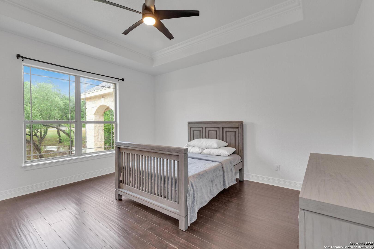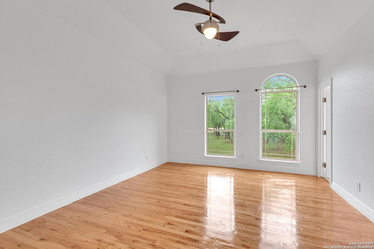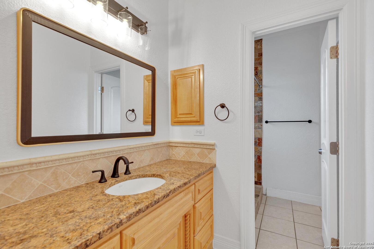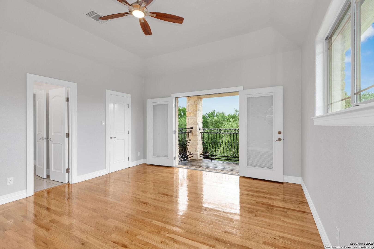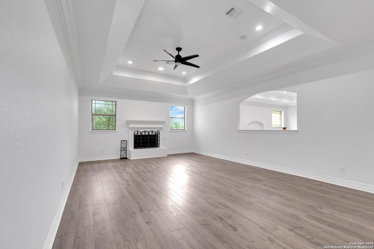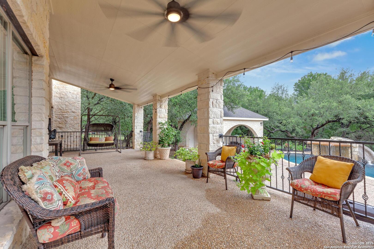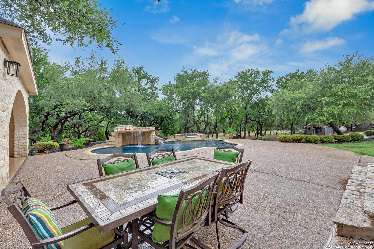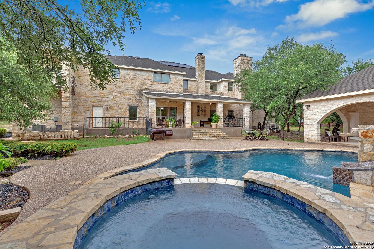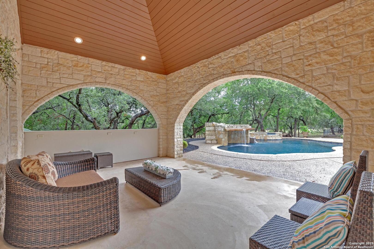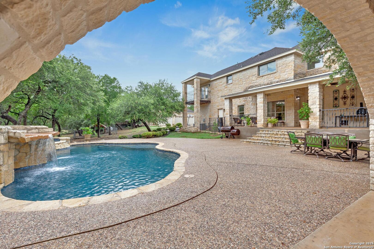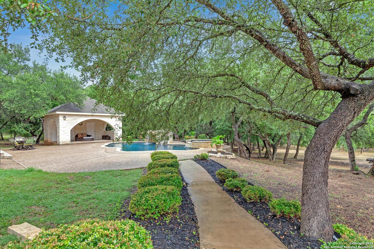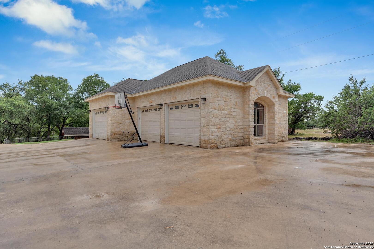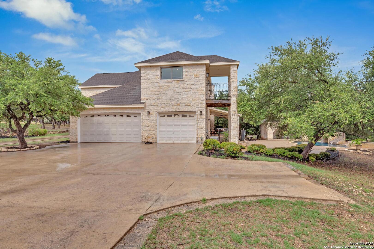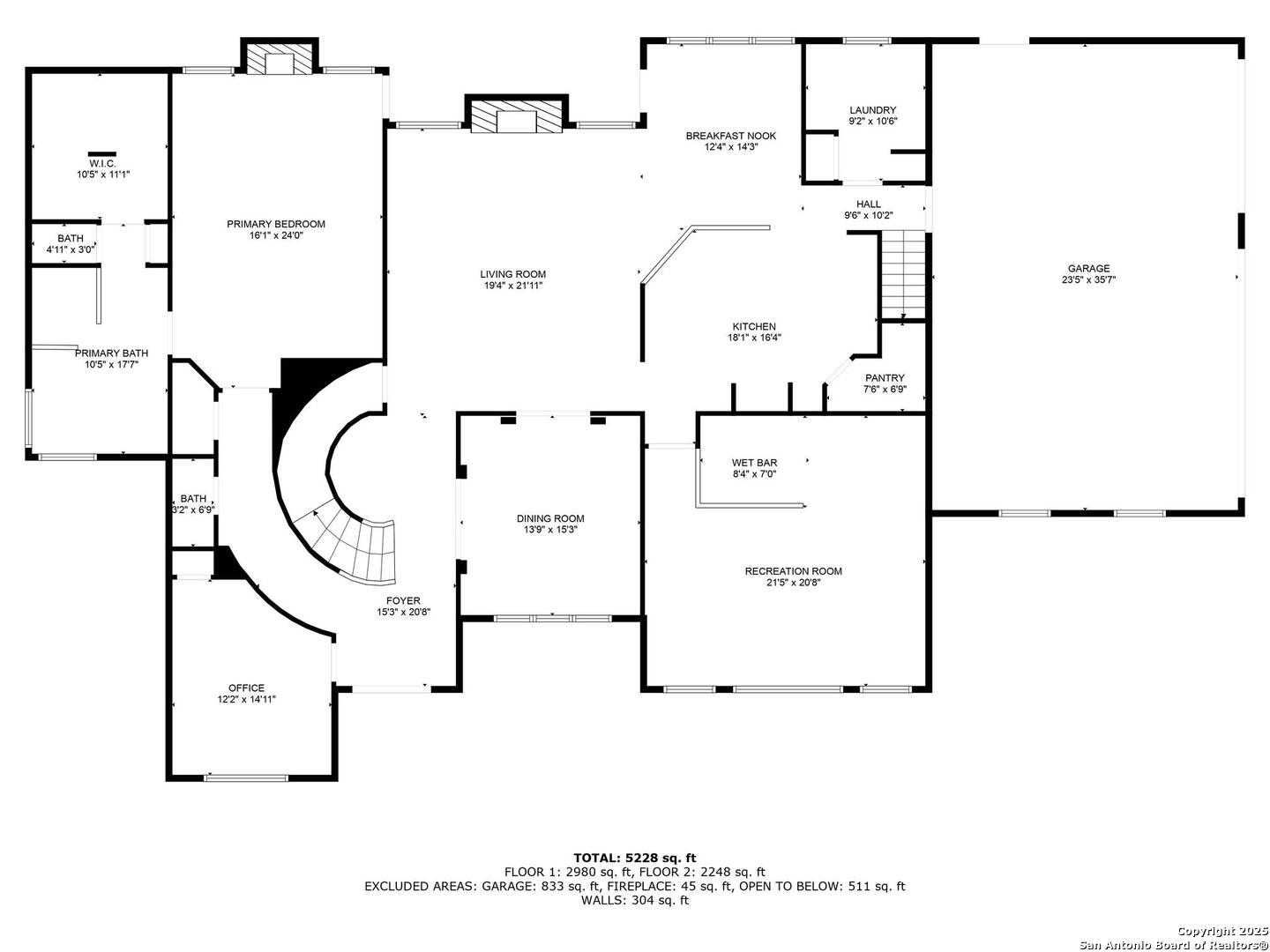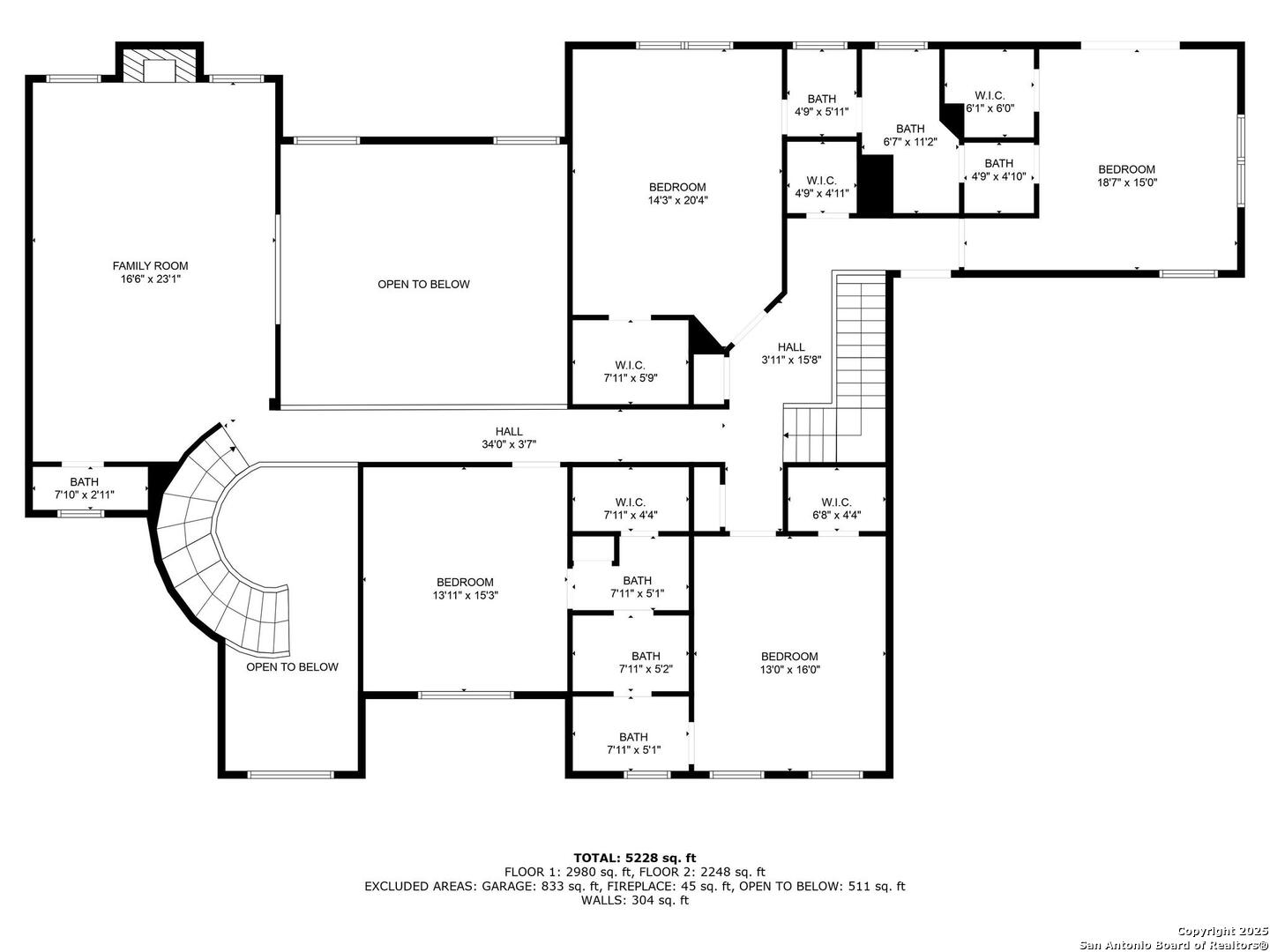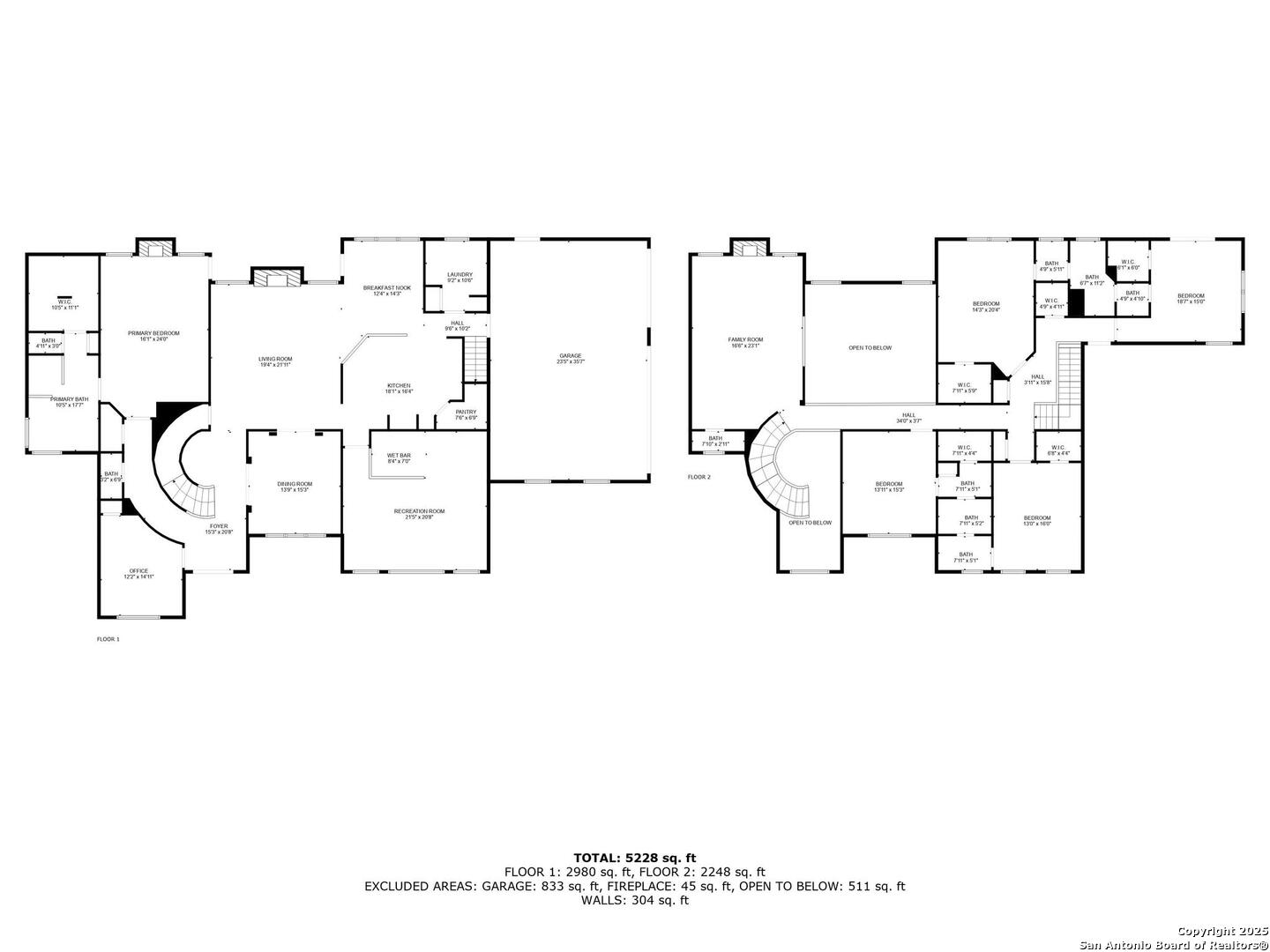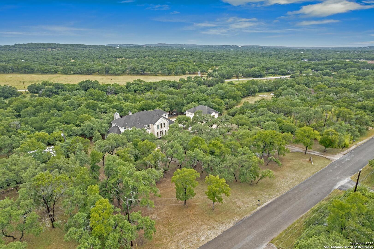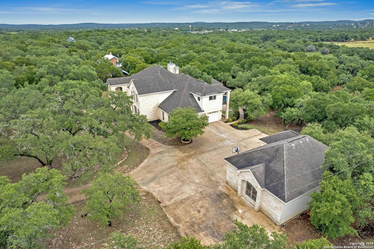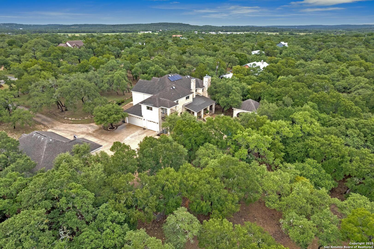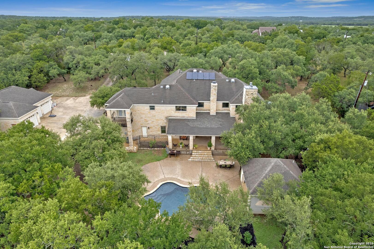Status
Market MatchUP
How this home compares to similar 5 bedroom homes in Spring Branch- Price Comparison$794,801 higher
- Home Size1769 sq. ft. larger
- Built in 2004Older than 77% of homes in Spring Branch
- Spring Branch Snapshot• 246 active listings• 7% have 5 bedrooms• Typical 5 bedroom size: 3960 sq. ft.• Typical 5 bedroom price: $1,200,198
Description
Welcome to your private Hill Country retreat! Nestled on 4.4 acres in the sought-after Guadalupe River Estates, this custom-built estate offers 5,729 sq ft of refined living space, solar-powered efficiency, and unforgettable outdoor luxury. Step inside through stunning double iron doors to find soaring tray ceilings, rich wood staircases with wrought iron balusters, and custom maple cabinetry throughout. The gourmet chef kitchen features granite counters, walk-in pantry, and a stone-accented cooktop niche, and opens seamlessly into both formal and casual living areas - perfect for entertaining. And let's not forget the wet bar/entertainment room on the first floor - your very own hidden speakeasy-style retreat, ideal for cocktails, game nights, or movie marathons. Enjoy 3 elegant fireplaces (living room, primary suite, and upstairs flex room), a private first-floor office, and an upstairs bonus space ideal as a second living room, movie room, or guest retreat. Step outside to your personal oasis: a resort-style pool with waterfall, slide, spa, cabana with shower/ restroom, and fenced pet area with dog house. Surrounded by mature oaks and daily visits from deer and native birds, the outdoor spaces feel like your own nature preserve. Additional highlights include a 6-car garage + oversized driveways for additional parking, solar panels, freshly painted interior (2025), and access to a private Guadalupe River park - all for just $97/year-POA! Located just minutes from Canyon Lake, Bulverde shops, River Crossing Golf Club, top-rated Comal ISD schools, and only 30-40 mins from San Antonio or New Braunfels. This is more than a home - it's a lifestyle. Come experience it today. Please allow 24-hour notice for showings due to tenant occupancy. Please do not interact with tenants directly.
MLS Listing ID
Listed By
Map
Estimated Monthly Payment
$15,838Loan Amount
$1,895,250This calculator is illustrative, but your unique situation will best be served by seeking out a purchase budget pre-approval from a reputable mortgage provider. Start My Mortgage Application can provide you an approval within 48hrs.
Home Facts
Bathroom
Kitchen
Appliances
- Dishwasher
- Wet Bar
- Washer Connection
- Custom Cabinets
- Chandelier
- Built-In Oven
- Dryer Connection
- City Garbage service
- Smoke Alarm
- Vent Fan
- Cook Top
- Central Vacuum
- Disposal
- Ceiling Fans
Roof
- Composition
Levels
- Two
Cooling
- Three+ Central
Pool Features
- Other
- Hot Tub
- AdjoiningPool/Spa
- In Ground Pool
Window Features
- None Remain
Other Structures
- Cabana
- RV/Boat Storage
Exterior Features
- Mature Trees
- Deck/Balcony
- Covered Patio
- Partial Fence
- Storage Building/Shed
Fireplace Features
- Living Room
- Dining Room
- Wood Burning
- Primary Bedroom
- Stone/Rock/Brick
- Kitchen
- Three+
- Family Room
Association Amenities
- Other - See Remarks
- Lake/River Park
Flooring
- Wood
- Ceramic Tile
- Other
Foundation Details
- Slab
Architectural Style
- Two Story
Heating
- Central
