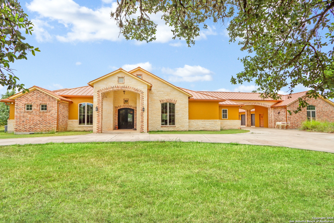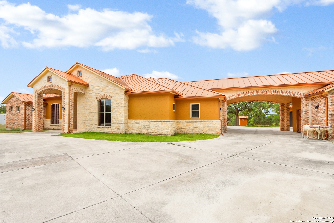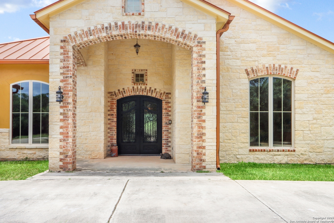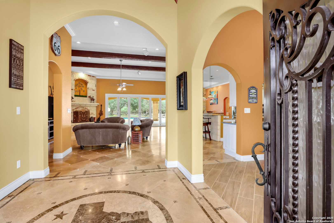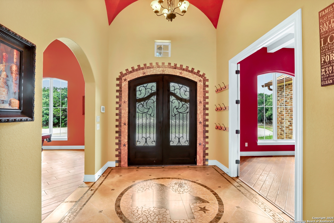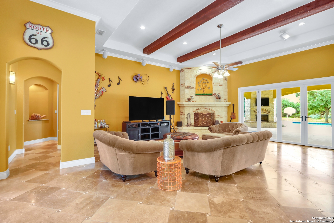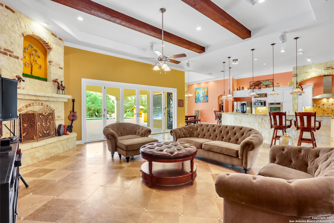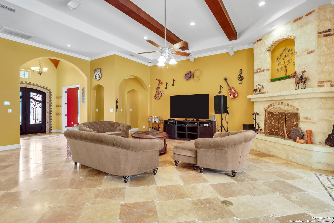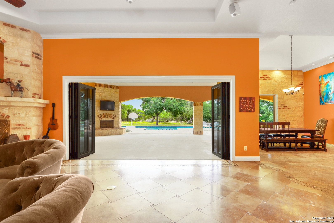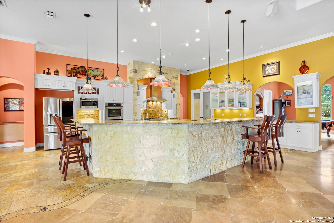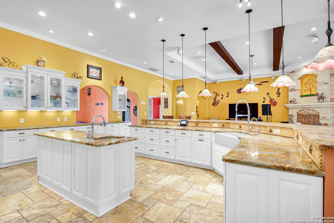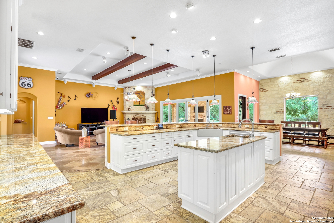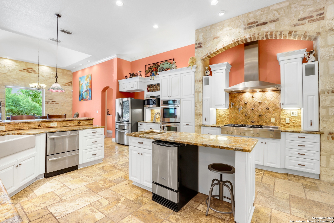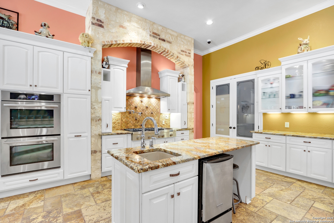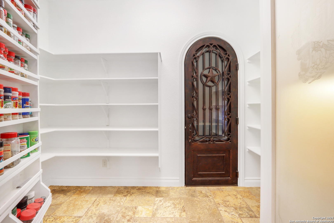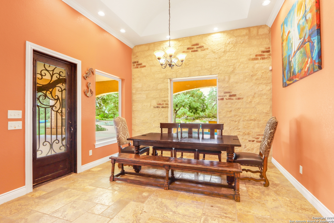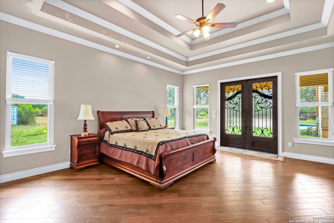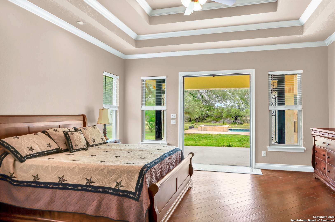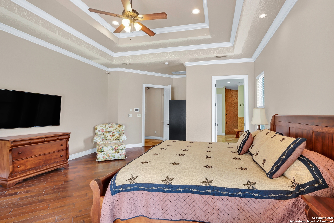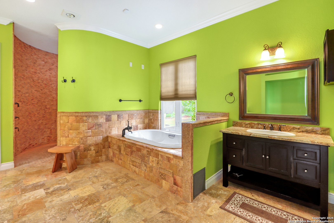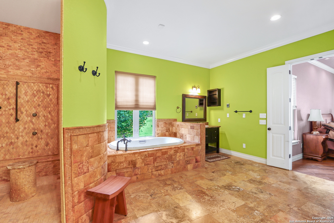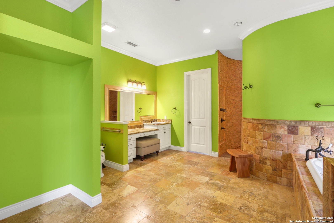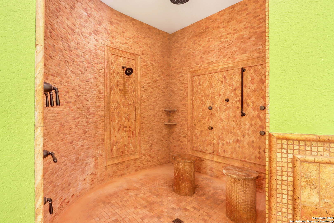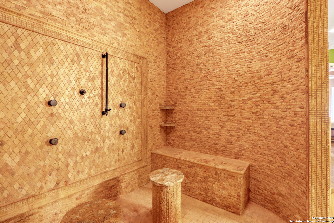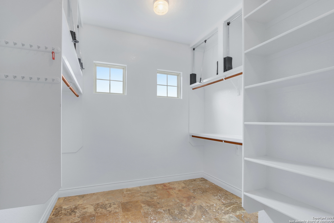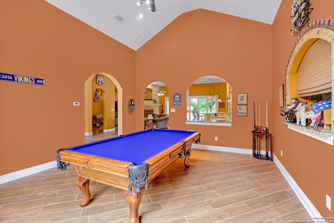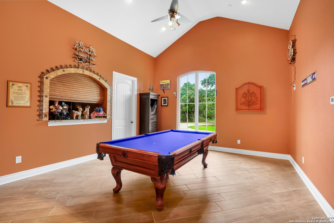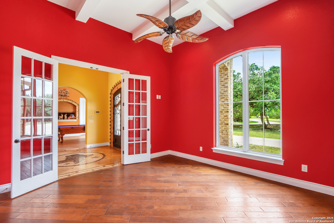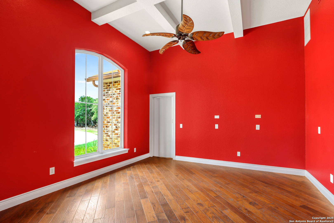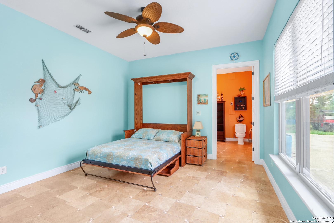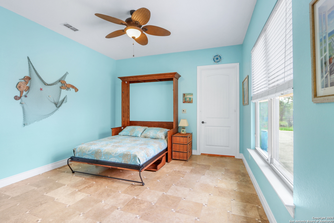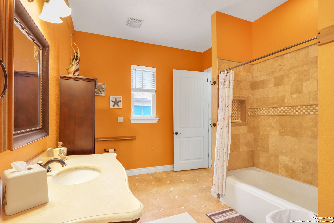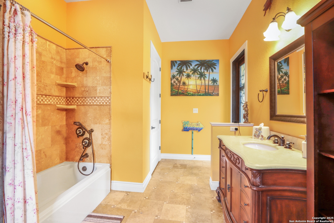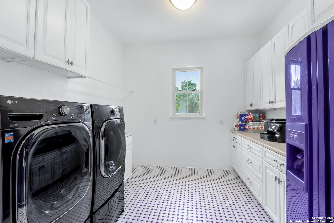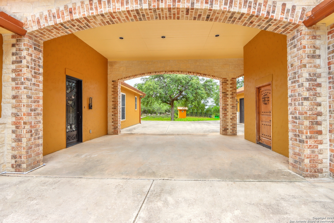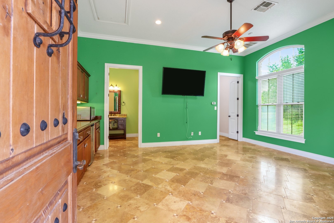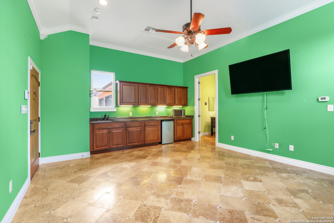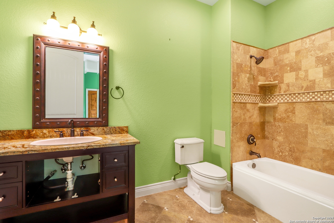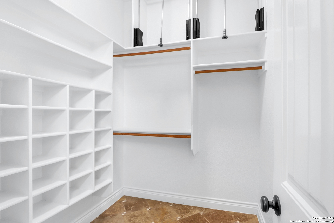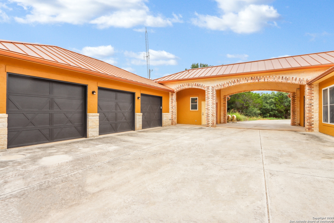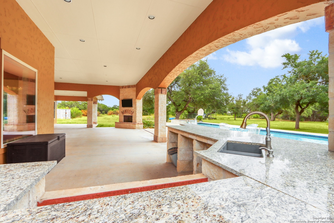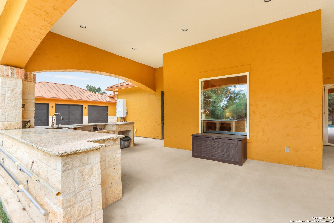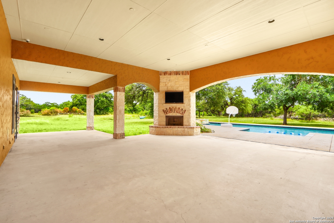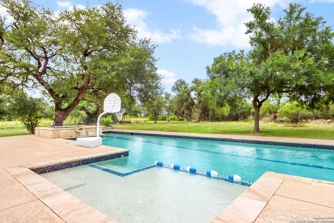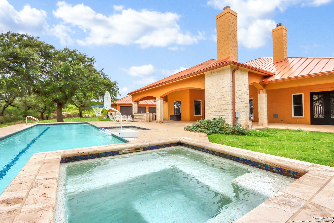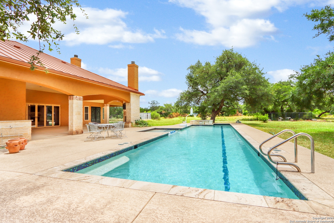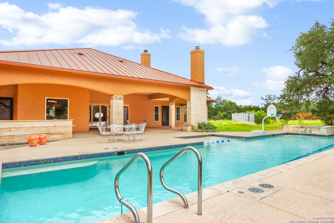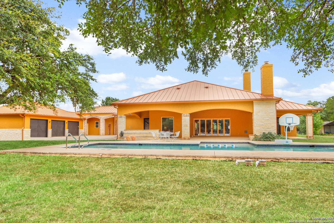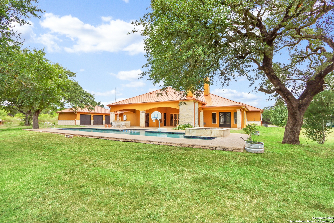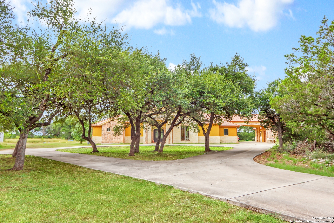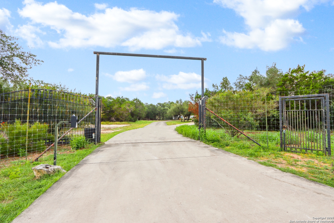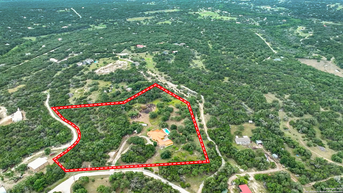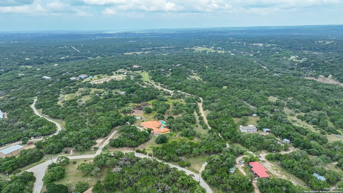Status
Market MatchUP
How this home compares to similar 2 bedroom homes in Spring Branch- Price Comparison$1,055,313 higher
- Home Size2588 sq. ft. larger
- Built in 2009Older than 65% of homes in Spring Branch
- Spring Branch Snapshot• 206 active listings• 4% have 2 bedrooms• Typical 2 bedroom size: 1221 sq. ft.• Typical 2 bedroom price: $344,686
Description
Welcome to your Hill Country haven! This stunning custom one-story home on 10 private acres offers the ultimate blend of elegance, comfort, and Texas charm. From the moment you step inside, you'll be captivated by the expansive great room, featuring soaring ceilings, a striking fireplace & bifold doors that open to enjoy the serene hill country lifestyle! The oversized chef's kitchen is a culinary masterpiece, equipped with Jenn-Air appliances, abundant cabinetry, and generous counter space-ideal for entertaining & all your culinary adventures. The adjacent dining area showcases a dramatic stone accent wall & expansive picture windows. The luxurious primary suite is a true retreat, with direct access to the pool/hot tub & an indulgent en-suite spa bathroom complete with a custom walk-in shower. A secondary bedroom sits conveniently next to a full bath that doubles as a pool bath, while the spacious study & billiard room (complete with its own en-suite)- offering potential for a third bedroom. The extended patio is built for entertaining with room for grilling, dining & relaxing poolside. Check out the size of the pool, complete with hot tub for enjoying the starry nights! Across the covered breezeway sits a separate 467 sqft guest suite & 3-car garage! This spectacular property lies outside a subdivision-no HOA, no restrictions-includes fencing, electric gate, circular driveway, & extensive parking. A rare opportunity to enjoy peaceful, upscale country living!
MLS Listing ID
Listed By
Map
Estimated Monthly Payment
$12,331Loan Amount
$1,330,000This calculator is illustrative, but your unique situation will best be served by seeking out a purchase budget pre-approval from a reputable mortgage provider. Start My Mortgage Application can provide you an approval within 48hrs.
Home Facts
Bathroom
Kitchen
Appliances
- Dishwasher
- Solid Counter Tops
- Plumb for Water Softener
- Chandelier
- Carbon Monoxide Detector
- Vent Fan
- Cook Top
- Security System (Owned)
- Self-Cleaning Oven
- Washer Connection
- Gas Water Heater
- Built-In Oven
- Pre-Wired for Security
- Dryer Connection
- Garage Door Opener
- Smoke Alarm
- Gas Cooking
- 2+ Water Heater Units
- Intercom
- Propane Water Heater
- Ceiling Fans
Roof
- Metal
Levels
- One
Cooling
- Three+ Central
Pool Features
- AdjoiningPool/Spa
- Pool is Heated
- In Ground Pool
Window Features
- All Remain
Other Structures
- Guest House
- Shed(s)
- Storage
Exterior Features
- Wire Fence
- Double Pane Windows
- Dog Run Kennel
- Mature Trees
- Patio Slab
- Detached Quarters
- Covered Patio
- Ranch Fence
- Has Gutters
Fireplace Features
- Family Room
- Two
Association Amenities
- None
Accessibility Features
- 2+ Access Exits
- No Carpet
- Entry Slope less than 1 foot
- Low Closet Rods
- Doors-Swing-In
- Grab Bars in Bathroom(s)
- Int Door Opening 32"+
- No Steps Down
- Wheelchair Accessible
- Stall Shower
Flooring
- Laminate
- Wood
- Ceramic Tile
Foundation Details
- Slab
Architectural Style
- One Story
- Ranch
Heating
- Heat Pump
