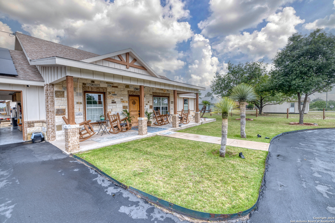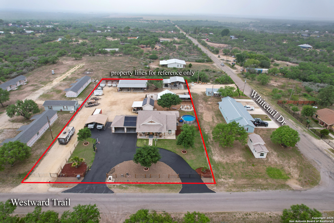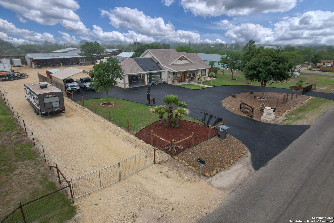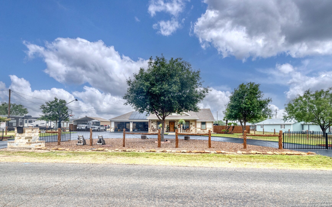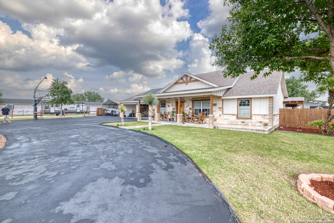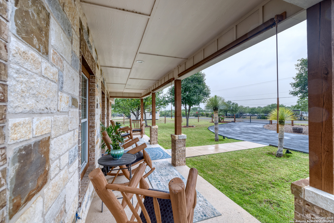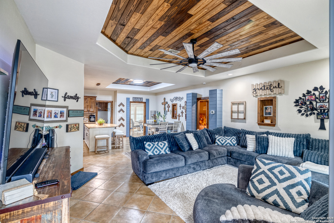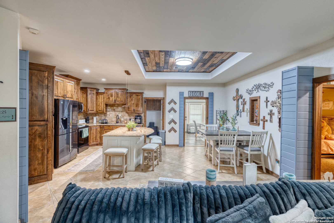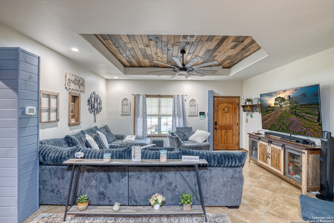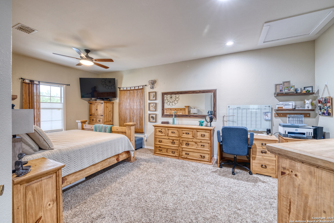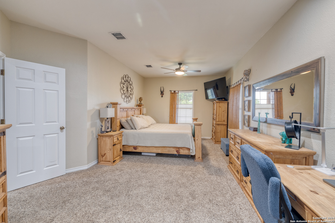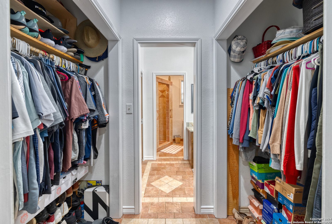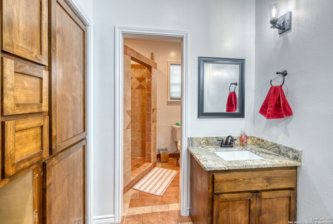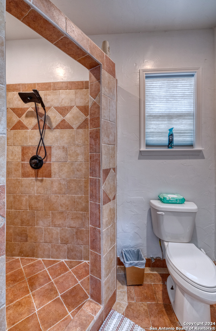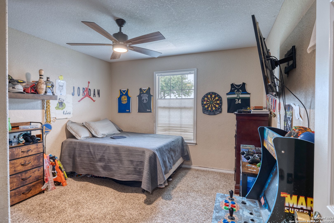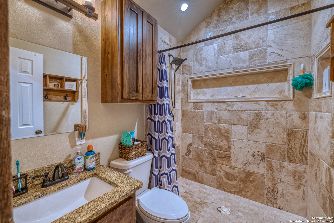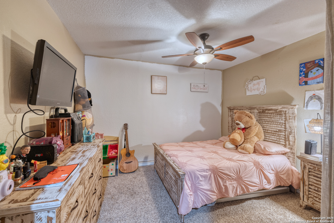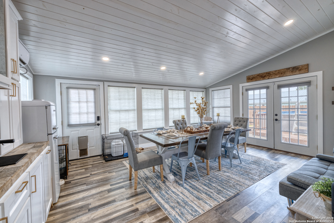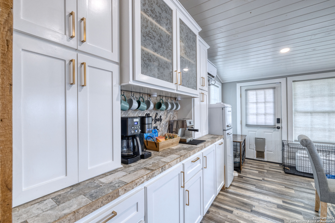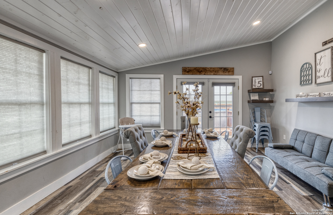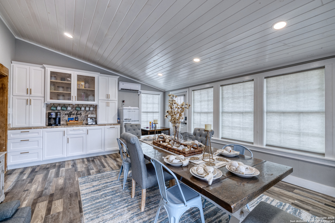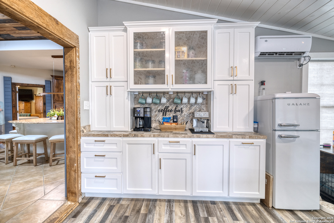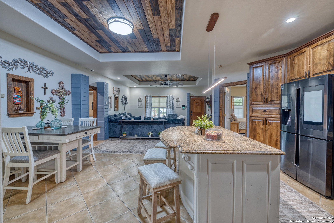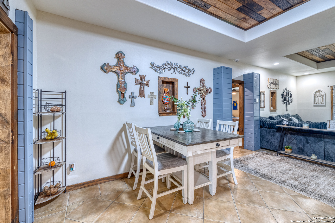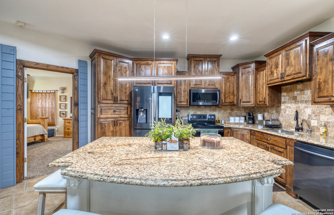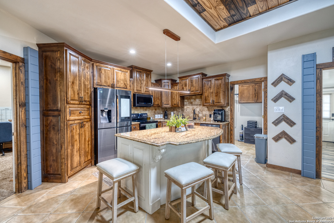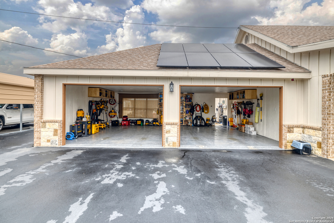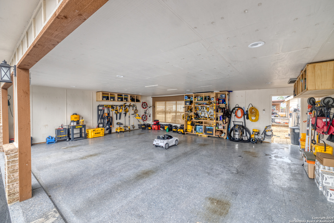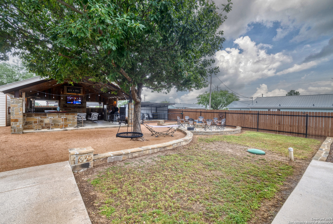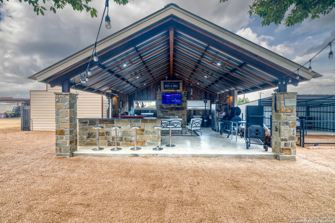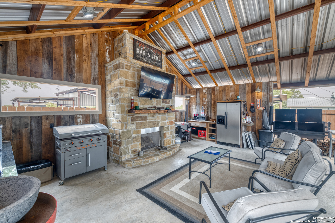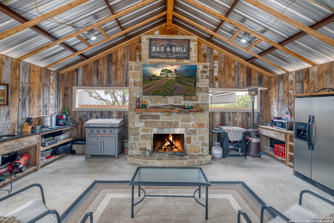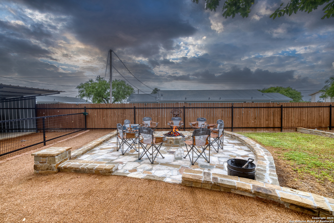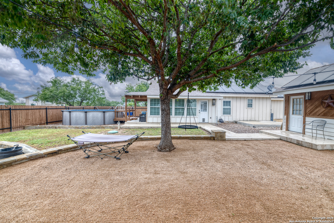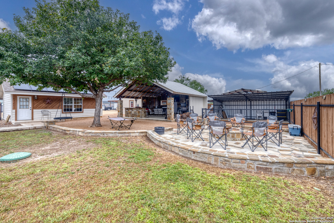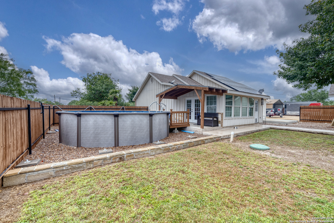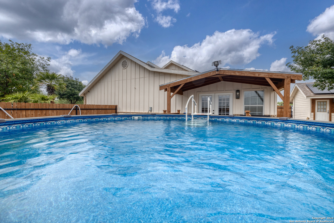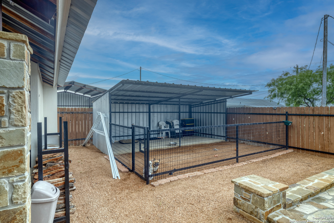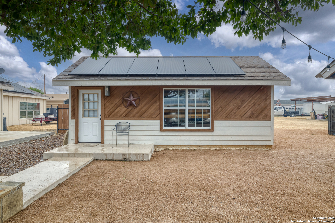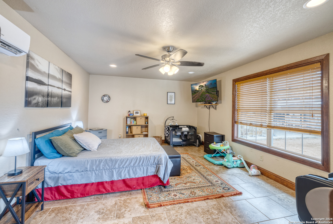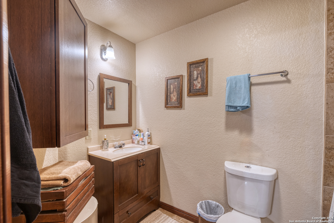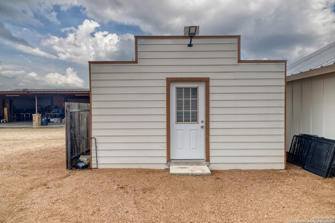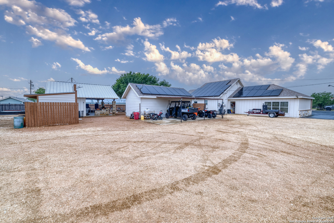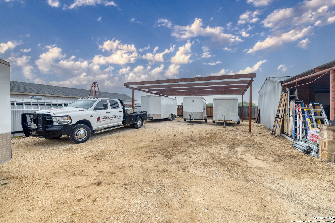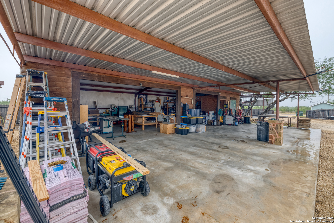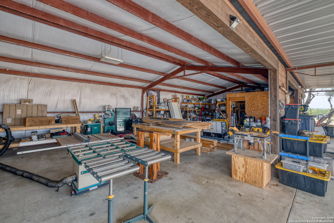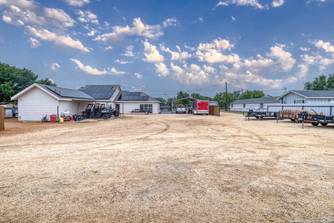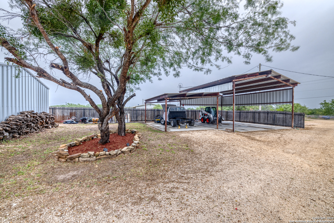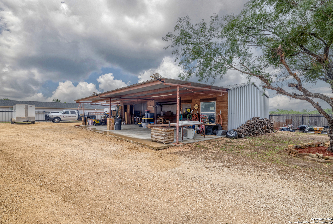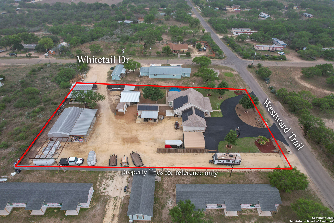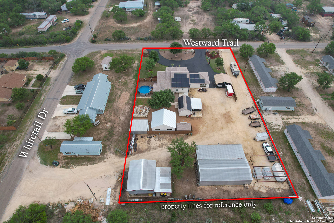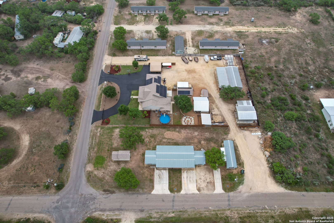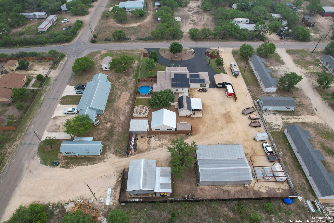Status
Market MatchUP
How this home compares to similar 3 bedroom homes in Uvalde- Price Comparison$235,761 higher
- Home Size76 sq. ft. larger
- Built in 2010Newer than 77% of homes in Uvalde
- Uvalde Snapshot• 80 active listings• 53% have 3 bedrooms• Typical 3 bedroom size: 1687 sq. ft.• Typical 3 bedroom price: $263,238
Description
This property absolutely has it all! A custom finished 3 bedroom, 2 bath home with an attached 2 car garage. Water softener system, security system, solar panel system. This home offers a stunning layout of full guest suite, storage unit, a breathtaking outdoor kitchen and entertainment area, rock walkways and firepit, dog kennels and an above ground pool with removeable shade cover. Also included is a carport, three sheds for trailers, RV and vehicles. We also have a fully functioning 25x50 workshop with attached 50x15 covered area with slab. Inside the home, you will find custom touches everywhere. A gorgeous custom kitchen complete with oversized island. A beautiful dining room with coffee bar and large windows for natural light. The detached guest suite offers you guest total privacy and comfort. Workshop is perfect for small business owners, contractors, welders and hobbyist.
MLS Listing ID
Listed By
Map
Estimated Monthly Payment
$4,190Loan Amount
$474,050This calculator is illustrative, but your unique situation will best be served by seeking out a purchase budget pre-approval from a reputable mortgage provider. Start My Mortgage Application can provide you an approval within 48hrs.
Home Facts
Bathroom
Kitchen
Appliances
- Water Softener (owned)
- Ceiling Fans
- Dryer Connection
- Refrigerator
- Security System (Owned)
- Washer Connection
- Stove/Range
Roof
- Composition
Levels
- One
Cooling
- One Central
Pool Features
- Above Ground Pool
Window Features
- Some Remain
Parking Features
- Two Car Garage
Fireplace Features
- Not Applicable
Association Amenities
- None
Flooring
- Carpeting
- Ceramic Tile
Foundation Details
- Slab
Architectural Style
- One Story
Heating
- Central
