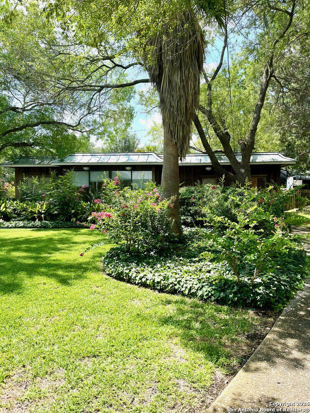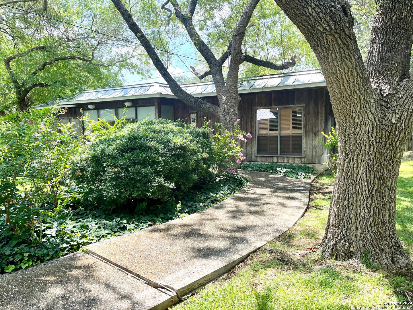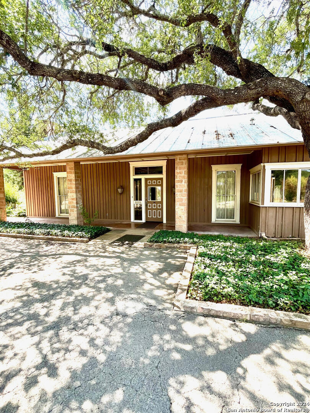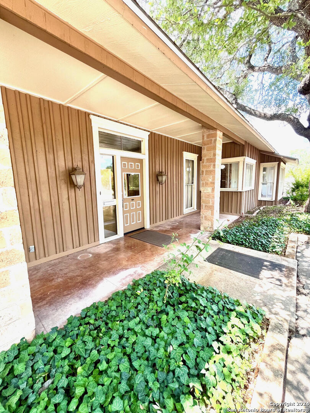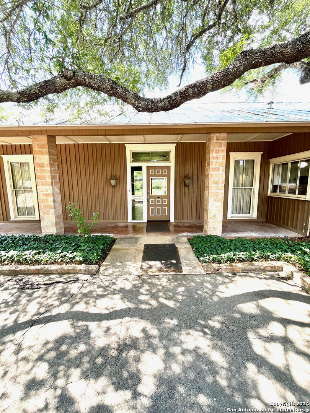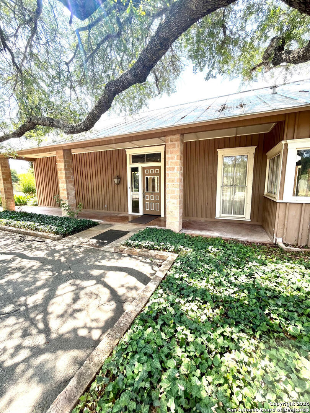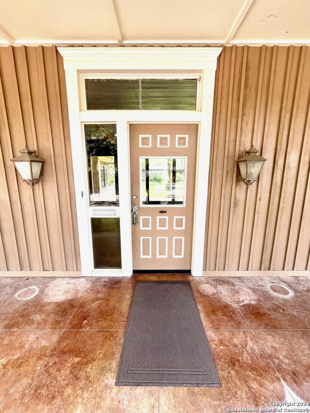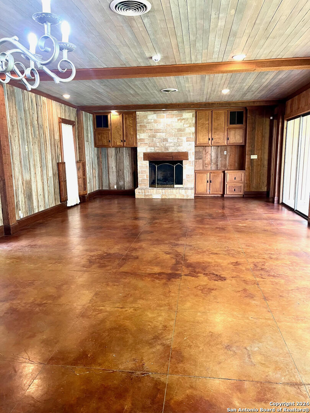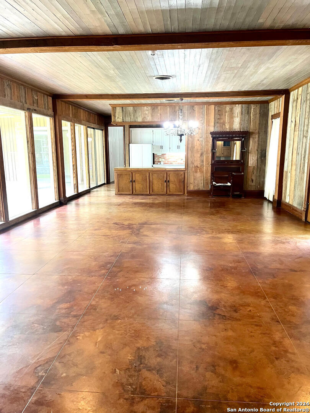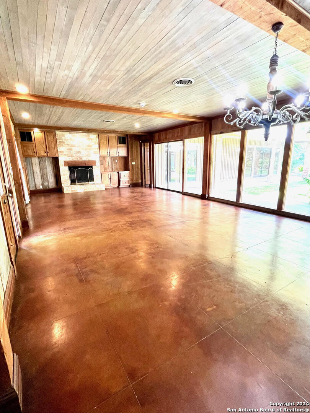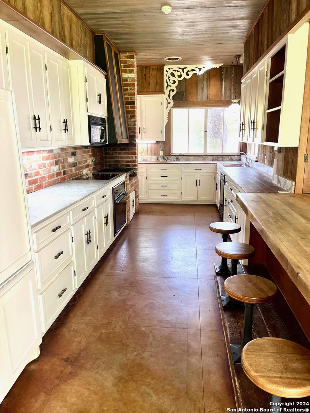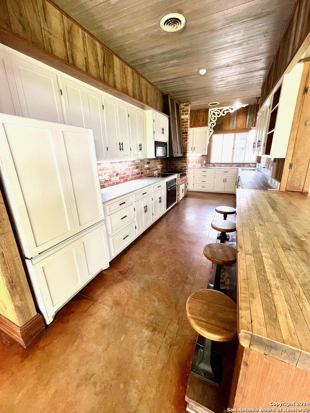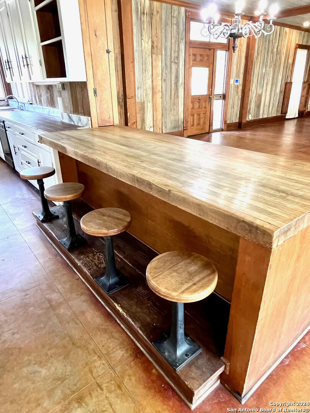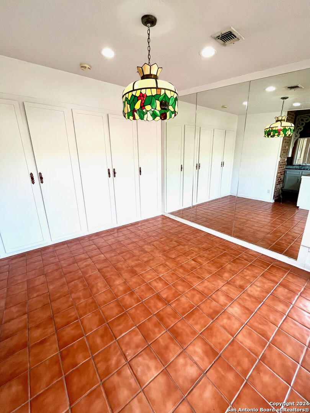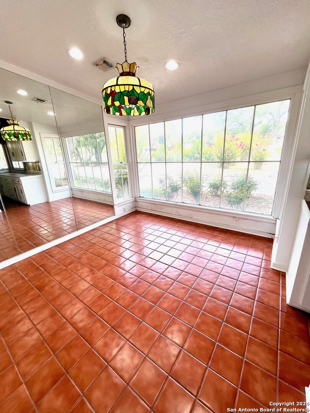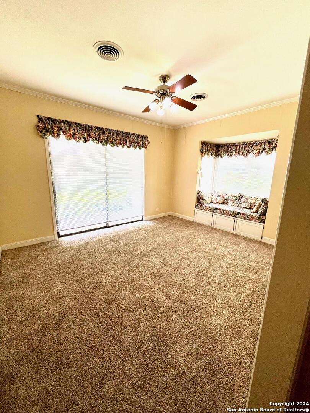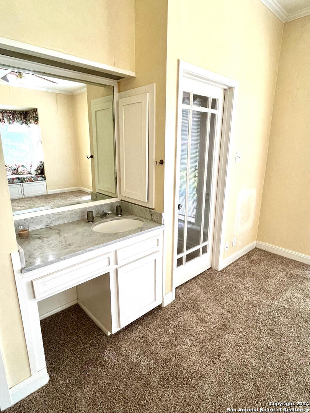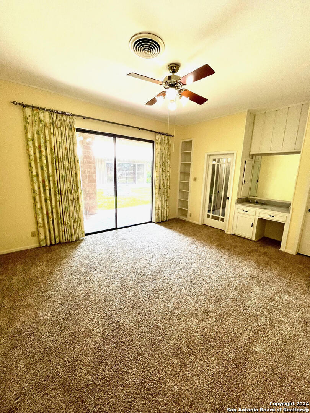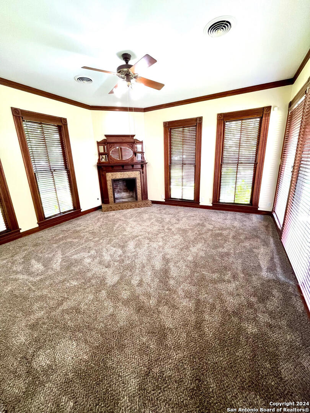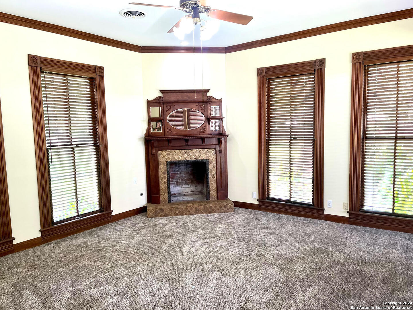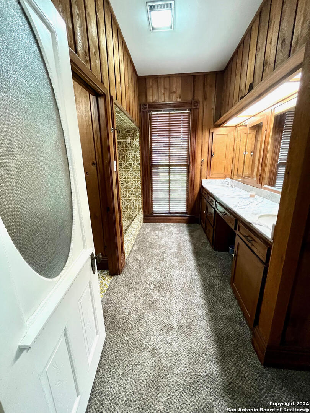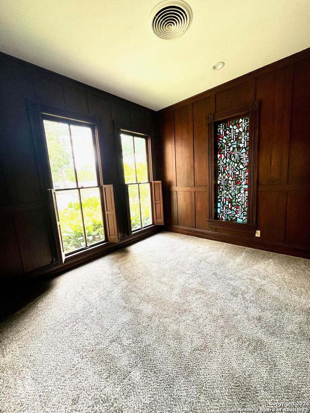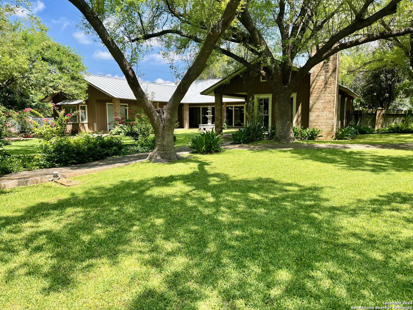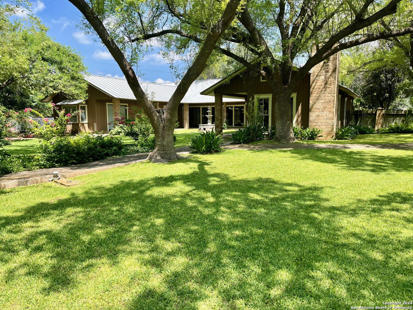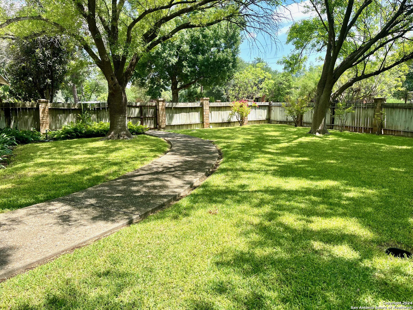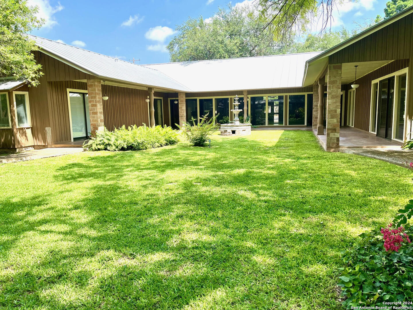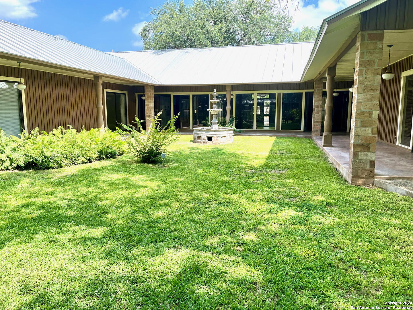Status
Market MatchUP
How this home compares to similar 3 bedroom homes in Uvalde- Price Comparison$333,186 higher
- Home Size2550 sq. ft. larger
- Built in 1972Older than 72% of homes in Uvalde
- Uvalde Snapshot• 74 active listings• 54% have 3 bedrooms• Typical 3 bedroom size: 1709 sq. ft.• Typical 3 bedroom price: $271,813
Description
Tucked into a quiet and beautiful neighborhood in the heart of Uvalde, you will find this stunning home. It sits on a beautifully landscaped and private, large lot surrounded by mature oaks and many other trees. The home is one of a kind featuring memories from old Uvalde including the living room ceiling and the barstools in the kitchen. The home features a living and dining combination with a fireplace and large windows from floor to ceiling looking over the immaculately manicured backyard. In its own wing of the home, the primary bedroom has floor to ceiling windows and a fireplace. The primary bath has a tiled shower and a large walk-in closet. The additional bedrooms are found on the opposite side of the home just off the second family room. Both have large closets and share a jack and jill style bath. There is a guest home in the backyard with two large rooms and a bath.
MLS Listing ID
Listed By
(830) 261-1970
Starr Realty and Ranch
Map
Estimated Monthly Payment
$5,209Loan Amount
$574,750This calculator is illustrative, but your unique situation will best be served by seeking out a purchase budget pre-approval from a reputable mortgage provider. Start My Mortgage Application can provide you an approval within 48hrs.
Home Facts
Bathroom
Kitchen
Appliances
- Dryer Connection
- Dishwasher
- Washer Connection
- Refrigerator
- Ceiling Fans
- Built-In Oven
- Cook Top
Roof
- Metal
Levels
- One
Cooling
- Two Central
Pool Features
- None
Window Features
- All Remain
Fireplace Features
- Primary Bedroom
- Living Room
Association Amenities
- None
Flooring
- Saltillo Tile
- Carpeting
- Stained Concrete
Foundation Details
- Slab
Architectural Style
- One Story
- Ranch
Heating
- Central
