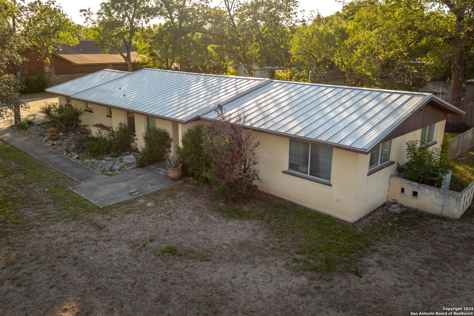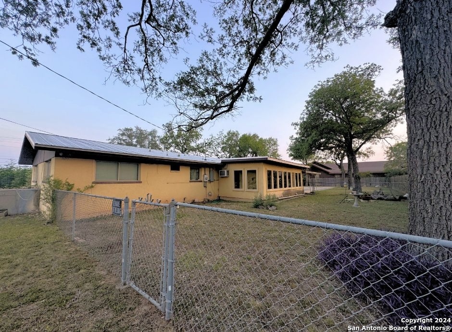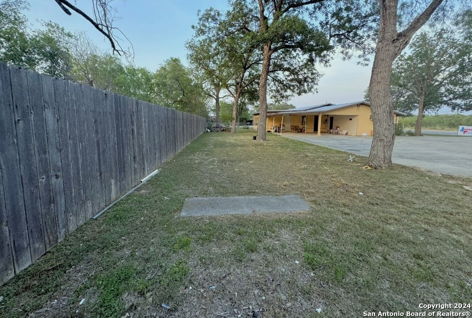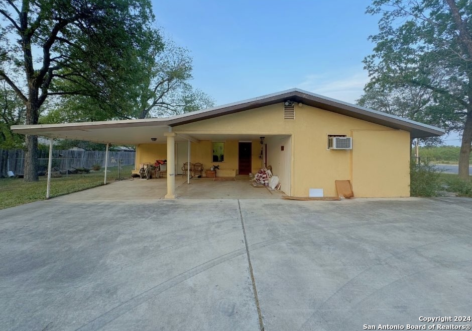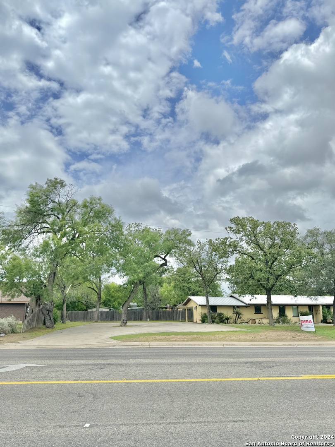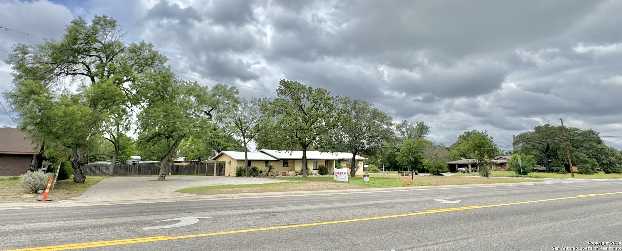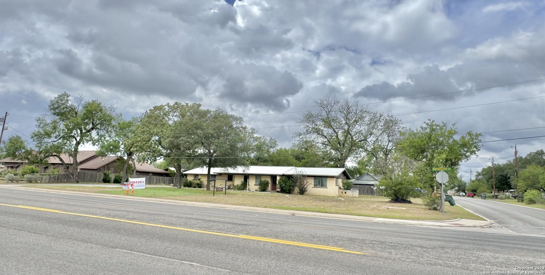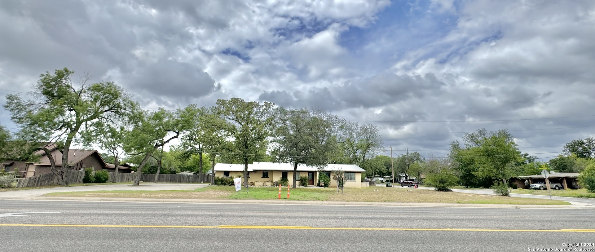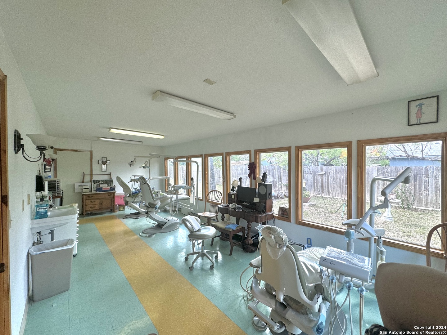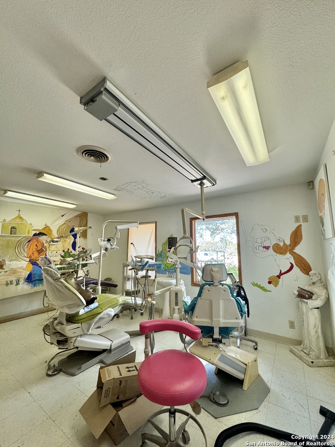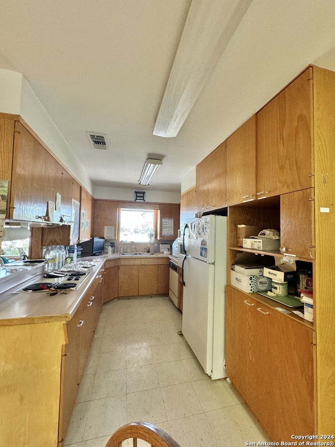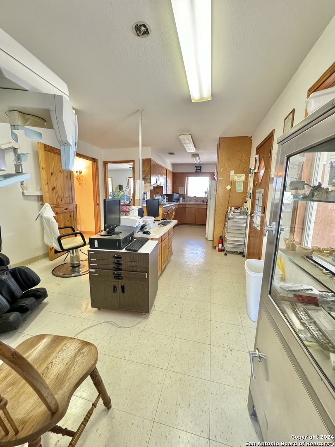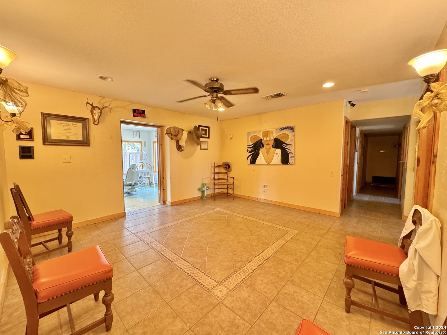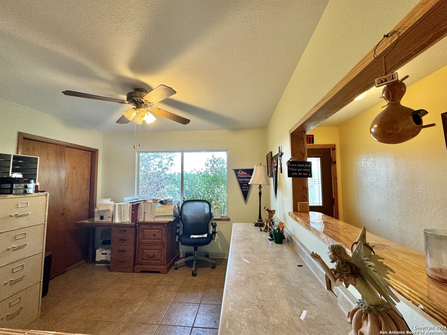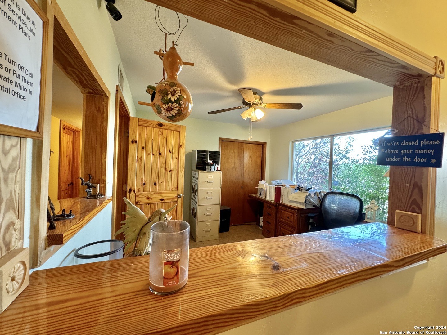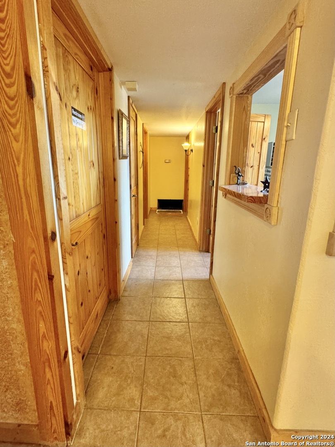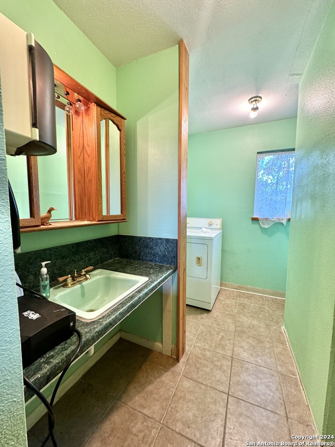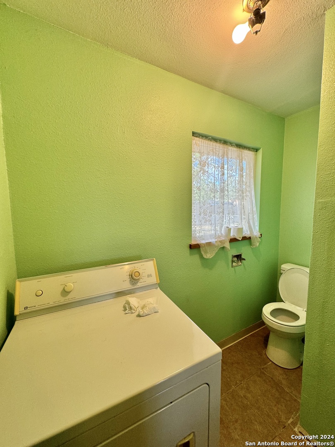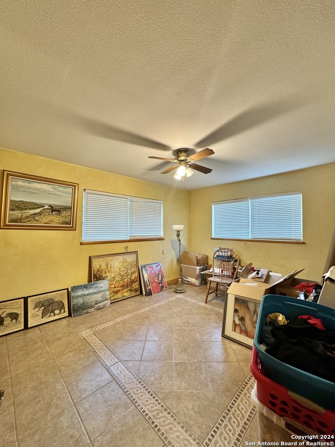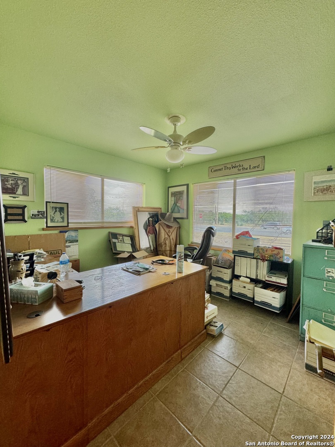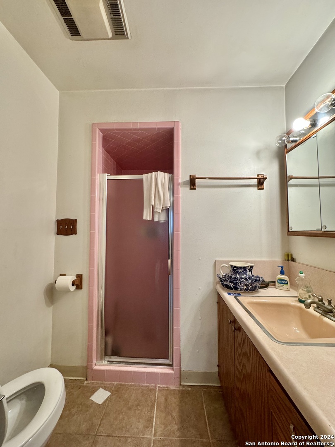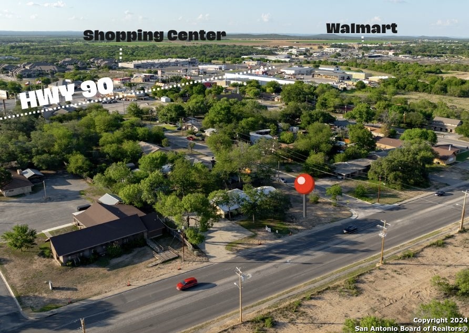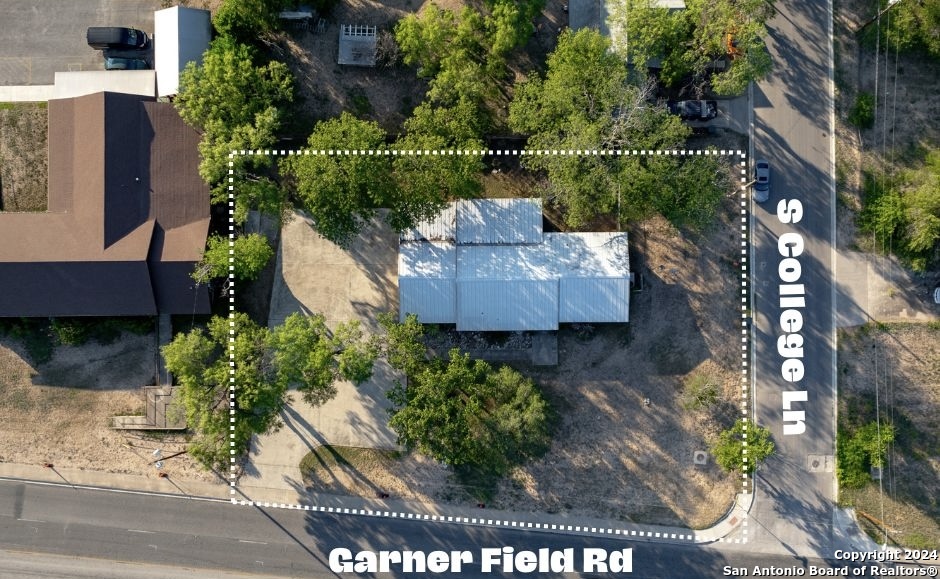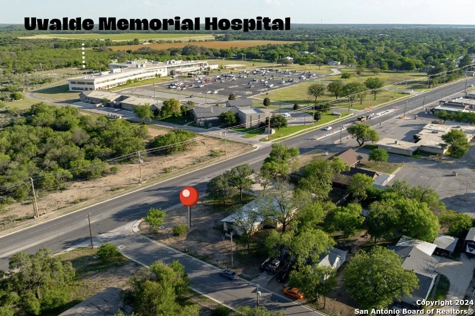Status
Description
Imagine the endless possibilities of owning a property that seamlessly blends the comfort of a home with the convenience of a commercial space. This versatile building offers the perfect opportunity to live, work, and thrive all under one roof. With spacious rooms that can easily be transformed into offices, a welcoming living area that can cater to clients and customers, a well equipped kitchen, and with two large bay rooms this property is a dream come true for entrepreneurs looking to combine their personal and professional lives. There are two bathrooms, one includes the washer and dryer connections for added convenience. The front office space welcomes patients into a specious waiting room. There is plentiful space for storage throughout the property. It offers over 12 plus parking spaces and a fenced-in backyard, providing ample space to accommodate all your needs. Situated just blocks from HWY 90, this prime location offers excellent accessibility and visibility. Let's envision your success in this space. Don't miss out on the chance to own a space that offers both comfort and functionality.
MLS Listing ID
Listed By
Map
Estimated Monthly Payment
$3,449Loan Amount
$408,500This calculator is illustrative, but your unique situation will best be served by seeking out a purchase budget pre-approval from a reputable mortgage provider. Start My Mortgage Application can provide you an approval within 48hrs.
Home Facts
Bathroom
Kitchen
Appliances
- Ceiling Fans
- Washer Connection
- Solid Counter Tops
- Dryer Connection
Roof
- Metal
Levels
- One
Cooling
- One Central
Pool Features
- None
Window Features
- Some Remain
Exterior Features
- Chain Link Fence
Fireplace Features
- Not Applicable
Association Amenities
- None
Accessibility Features
- Wheelchair Ramp(s)
- Wheelchair Accessible
Flooring
- Ceramic Tile
- Vinyl
Foundation Details
- Slab
Architectural Style
- One Story
Heating
- Central
