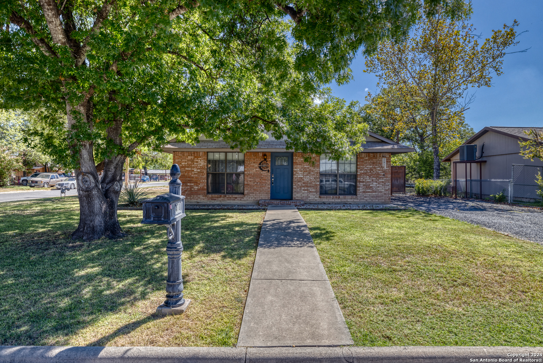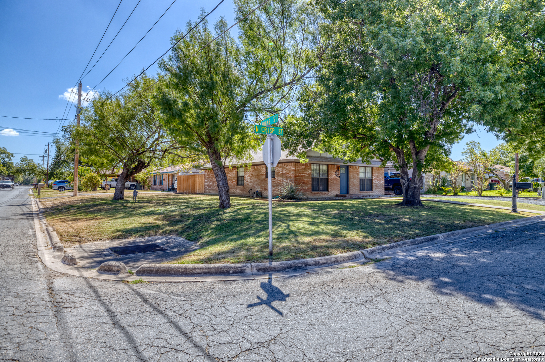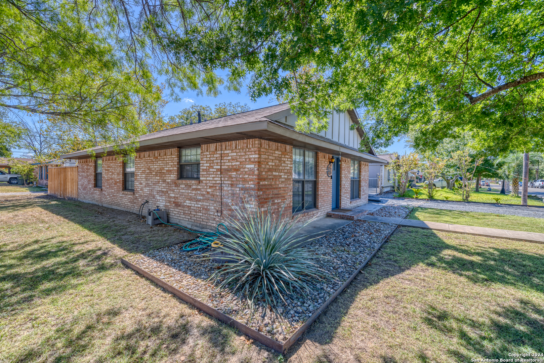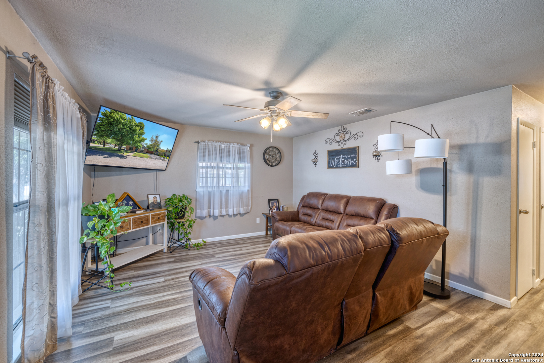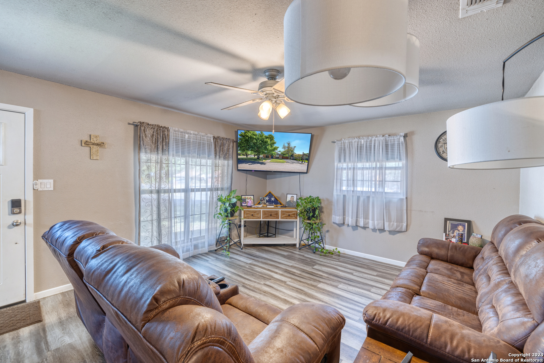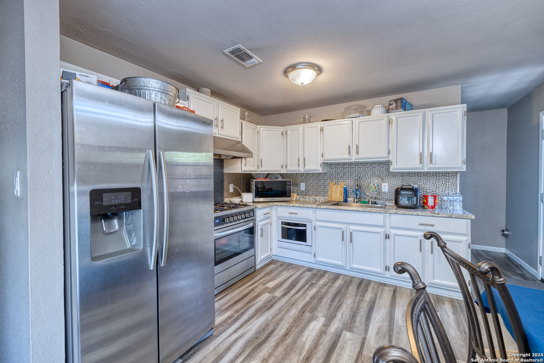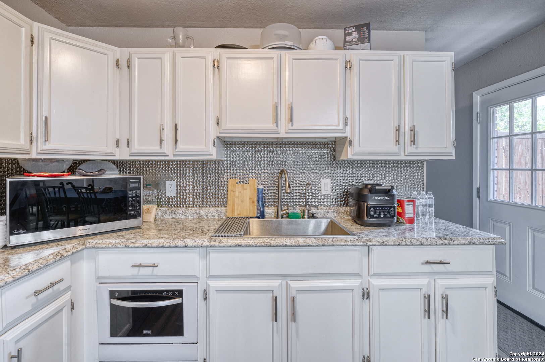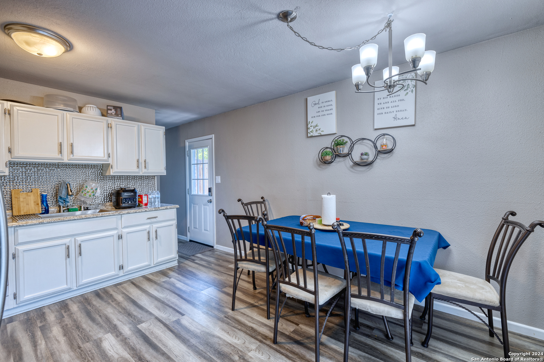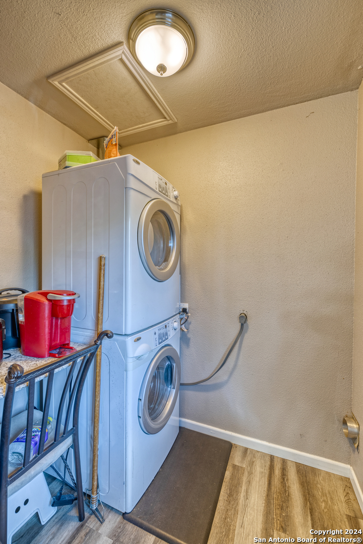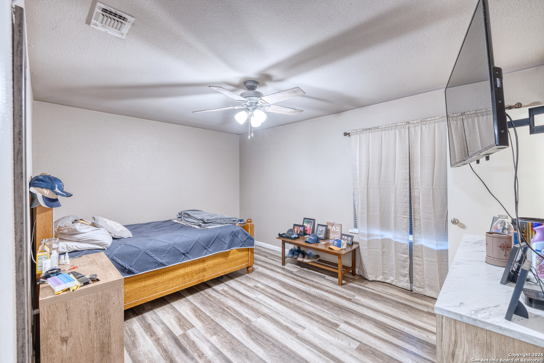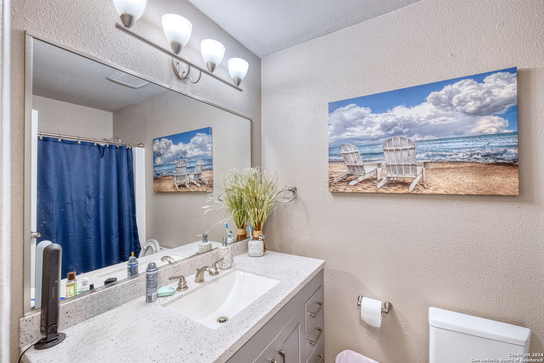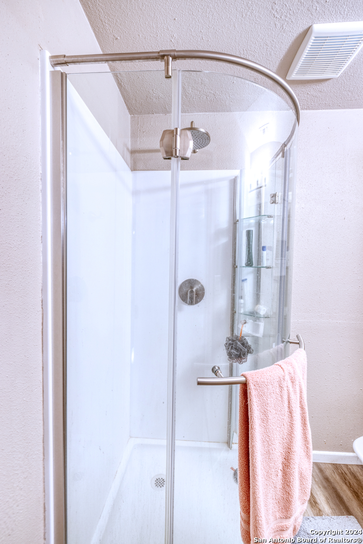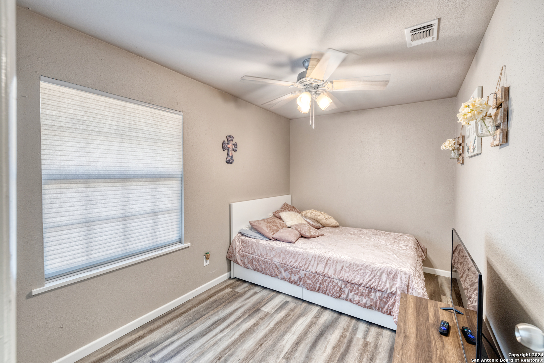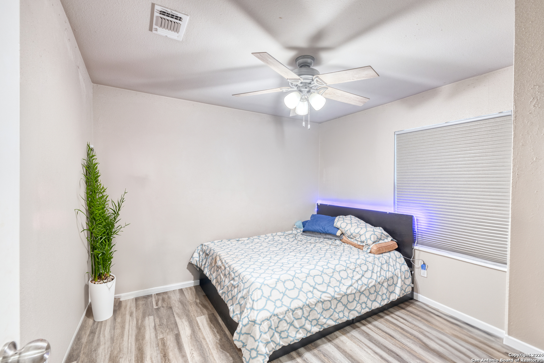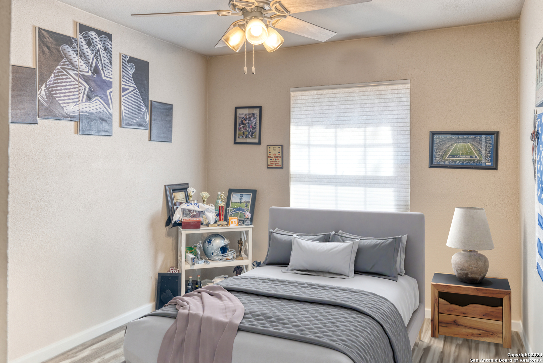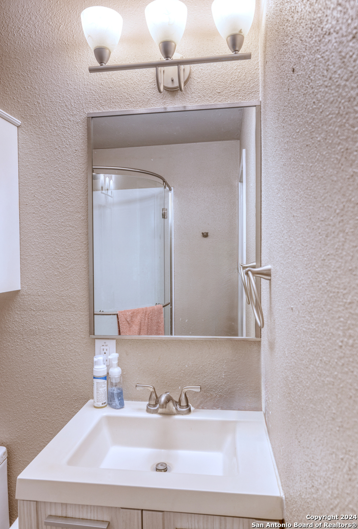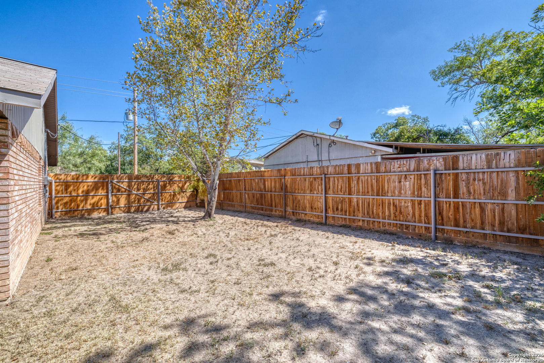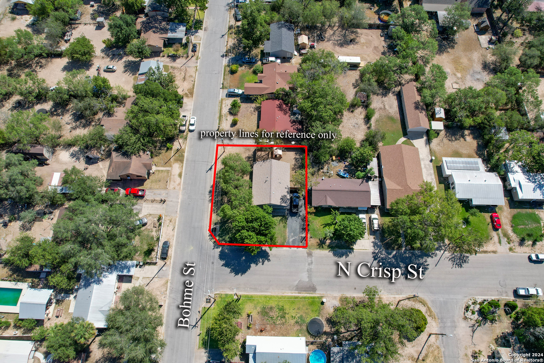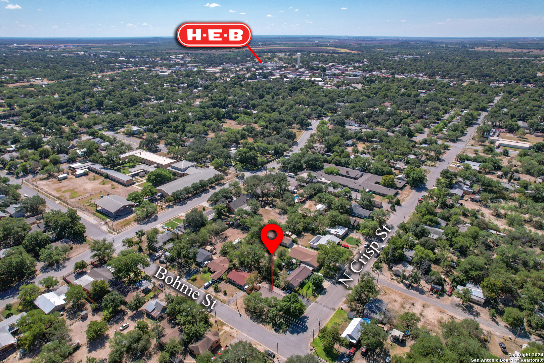Status
Market MatchUP
How this home compares to similar 4 bedroom homes in Uvalde- Price Comparison$139,999 lower
- Home Size934 sq. ft. smaller
- Built in 1987Newer than 57% of homes in Uvalde
- Uvalde Snapshot• 80 active listings• 20% have 4 bedrooms• Typical 4 bedroom size: 2222 sq. ft.• Typical 4 bedroom price: $358,998
Description
Welcome home to a 100% move-in-ready, four bedroom, two bath home. Located on a corner lot, and just blocks from 3 local schools, this property offers a mix of a quiet neighborhood and quick access to town. The home has great curb appeal, nice landscaping, fenced yard, mature trees and a manageable sized backyard. Plenty of off-street parking as well. This home was just remodeled a few years ago by the previous owner and has been meticulously maintained by the current owner, everything is neat and clean! Fresh paint and bright windows make for a modern, calming sensation. While the four bedrooms offer private space for the largest of families. Interior features include, whole home water softener system, smart thermostat, water resistant vinyl flooring which is perfect for pet owners, ice cold central ac, and a full set of stainless kitchen appliances. Truly a total package at an affordable price. Come see 470 N Crisp today and make it your next home!
MLS Listing ID
Listed By
Map
Estimated Monthly Payment
$1,895Loan Amount
$208,050This calculator is illustrative, but your unique situation will best be served by seeking out a purchase budget pre-approval from a reputable mortgage provider. Start My Mortgage Application can provide you an approval within 48hrs.
Home Facts
Bathroom
Kitchen
Appliances
- Stove/Range
- Microwave Oven
- Refrigerator
- Ceiling Fans
Roof
- Composition
Levels
- One
Cooling
- One Central
Pool Features
- None
Window Features
- None Remain
Fireplace Features
- Not Applicable
Association Amenities
- None
Flooring
- Vinyl
Foundation Details
- Slab
Architectural Style
- One Story
Heating
- Central
