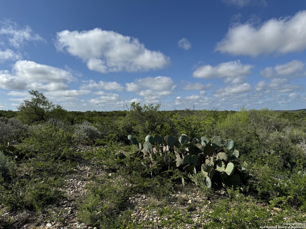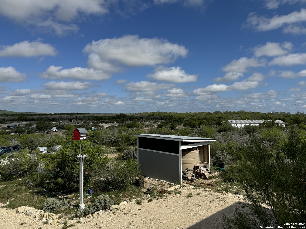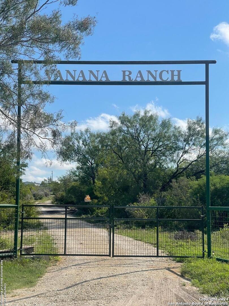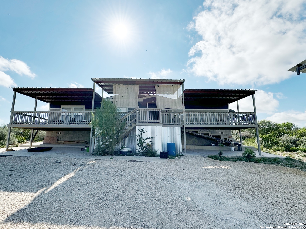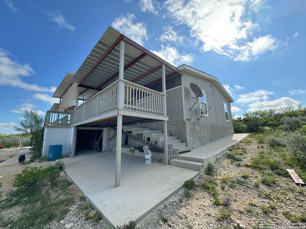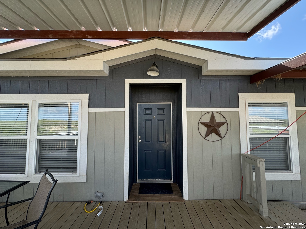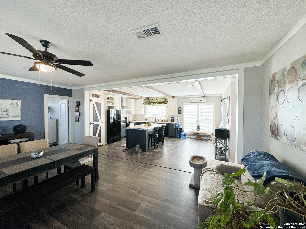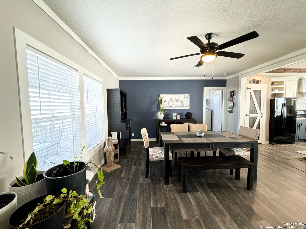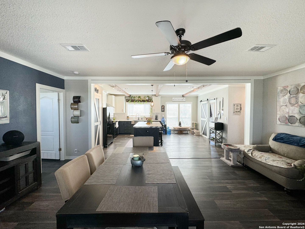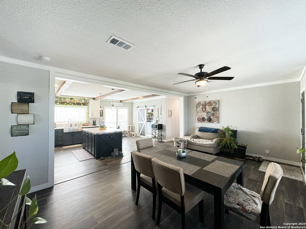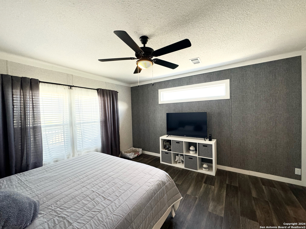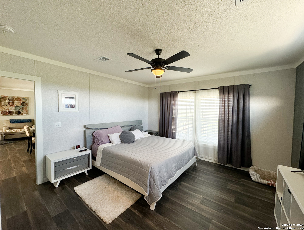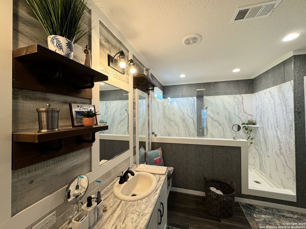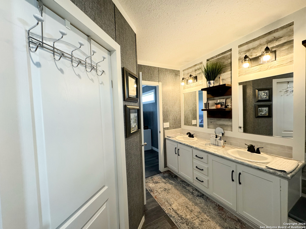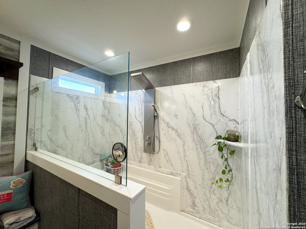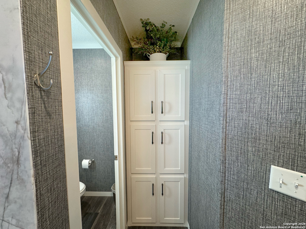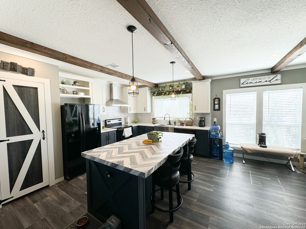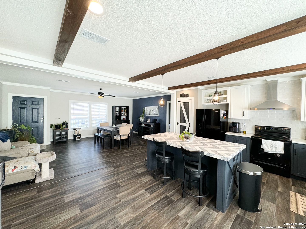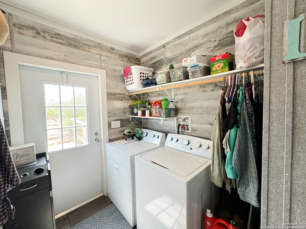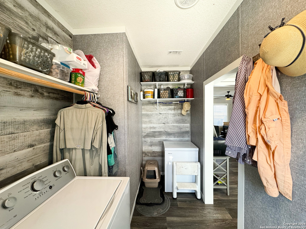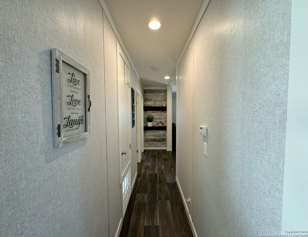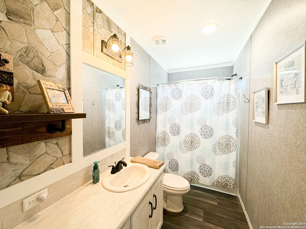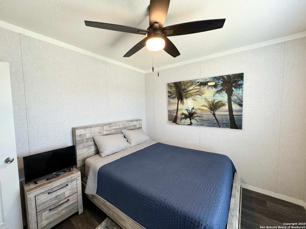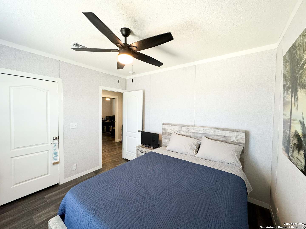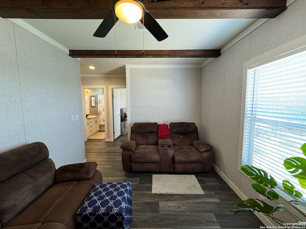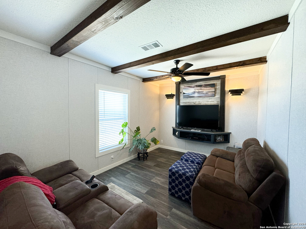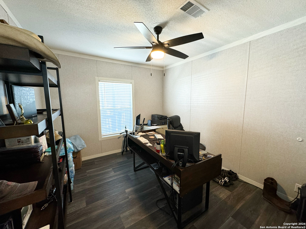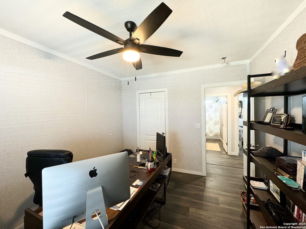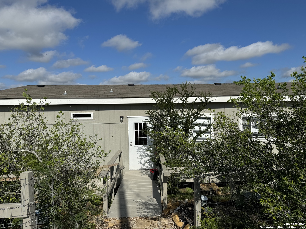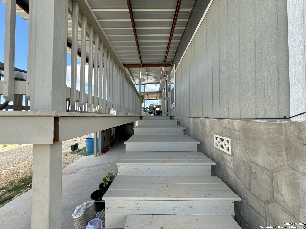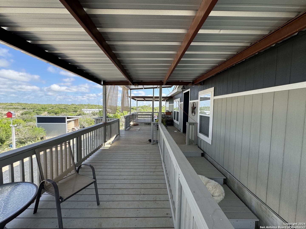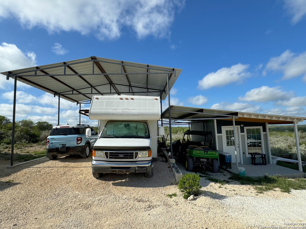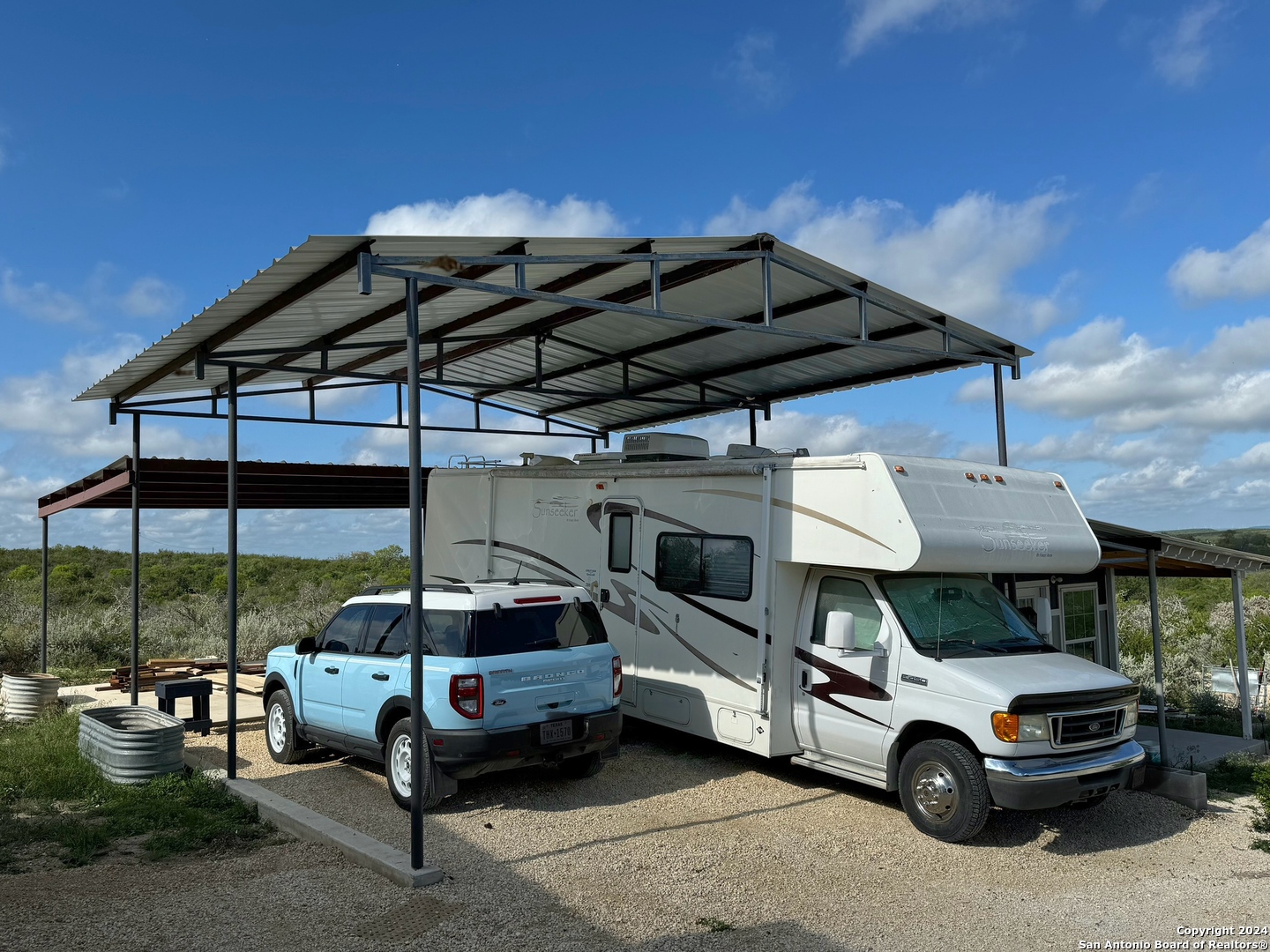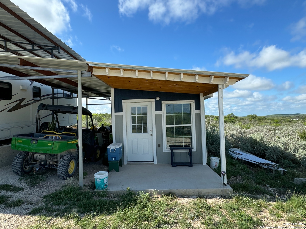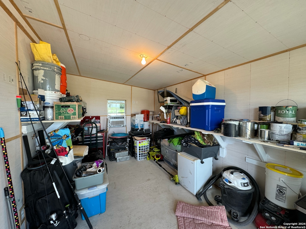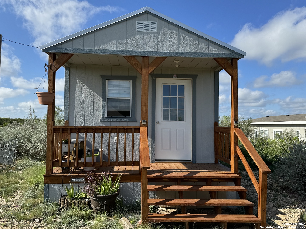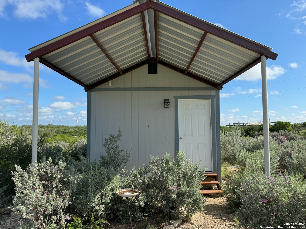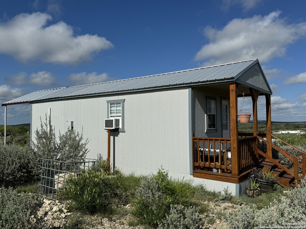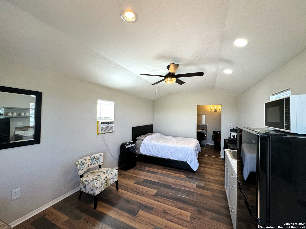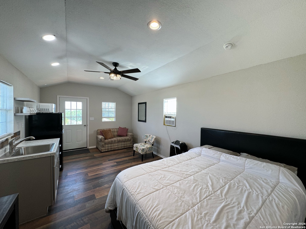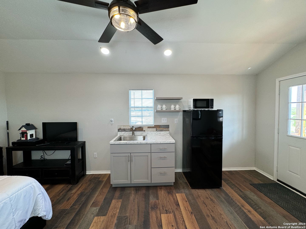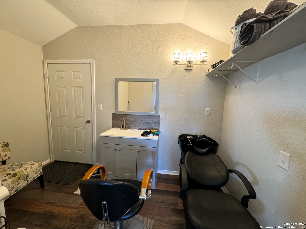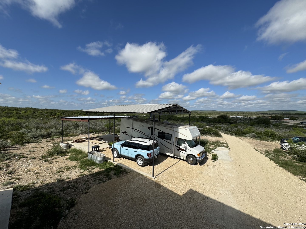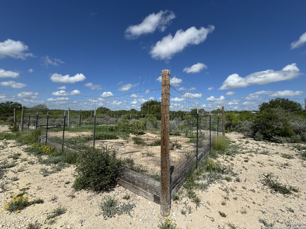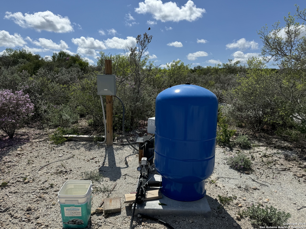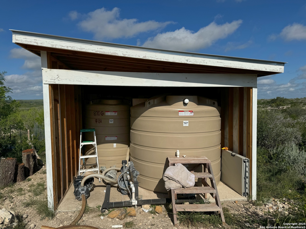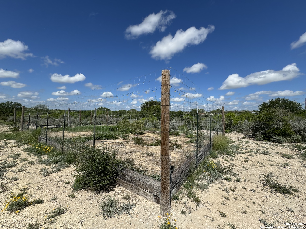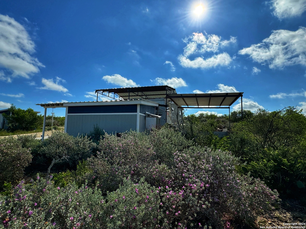Status
Market MatchUP
How this home compares to similar 3 bedroom homes in Uvalde- Price Comparison$328,185 higher
- Home Size331 sq. ft. larger
- Built in 2022Newer than 91% of homes in Uvalde
- Uvalde Snapshot• 74 active listings• 54% have 3 bedrooms• Typical 3 bedroom size: 1709 sq. ft.• Typical 3 bedroom price: $271,813
Description
***LUXURIOUS COUNTRY LIVING ON 10 ACRES *** WHO WILL BE THE NEXT OWNER OF VANANA RANCH ?...The previous owners have done an EXTENSIVE amount of work turning this from a raw piece of land into it's current TURN KEY status...The Upgrades & transformation are nothing short of INCREDIBLE...Filled with numerous beautiful walking trails & calming spots, the serene views & sounds of nature are soothing & relaxing...Imagine sitting on the front deck watching the sun come up with a warm cup of coffee or watching it set with your favortite drink...It doesnt get any better than this... The absense of light pollution allows yout to enjoy the stars which are so close you feel like you can touch them...The previous sellers have added a MOTHER IN LAW/TEEN RETREAT/GUEST HOUSE with a full bathroom & KITCHENETTE for added privacy...They also added 2 covered CARPORTS & a WORK STATION with ELECTRICITY !!!...Please view the UPGRADES & IMPROVEMENTS document for a complete list pf the $200,000 in upgrades that have been added...VANANA RANCH offers LUXURIOUS COUNTRY LIVING !!!...Come take a look !!!...
MLS Listing ID
Listed By
(210) 509-4911
San Antonio's Finest Realty
Map
Estimated Monthly Payment
$4,727Loan Amount
$570,000This calculator is illustrative, but your unique situation will best be served by seeking out a purchase budget pre-approval from a reputable mortgage provider. Start My Mortgage Application can provide you an approval within 48hrs.
Home Facts
Bathroom
Kitchen
Appliances
- Ceiling Fans
- Stove/Range
- Washer Connection
- Dryer Connection
- Dishwasher
- Electric Water Heater
- Private Garbage Service
- Ice Maker Connection
Cooling
- One Central
Pool Features
- None
Window Features
- Some Remain
Parking Features
- None/Not Applicable
Exterior Features
- Patio Slab
- Workshop
- Additional Dwelling
- Mature Trees
- Partial Fence
- Ranch Fence
- Wire Fence
- Double Pane Windows
- Storage Building/Shed
- Detached Quarters
- Deck/Balcony
- Covered Patio
Fireplace Features
- Not Applicable
Association Amenities
- Controlled Access
Flooring
- Vinyl
- Laminate
Foundation Details
- Other
Architectural Style
- One Story
- Manufactured Home - Double Wide
Heating
- Central
