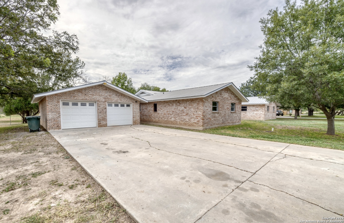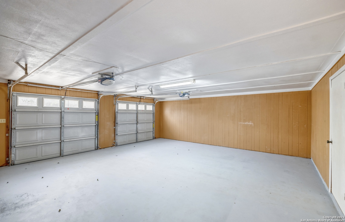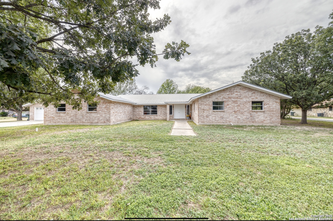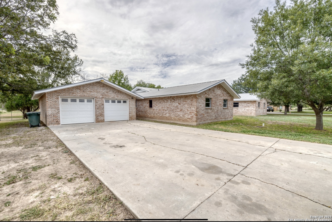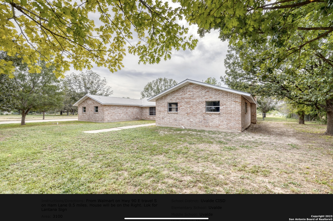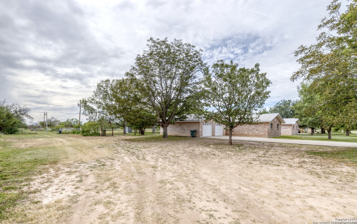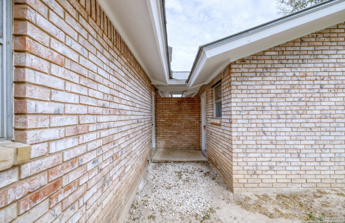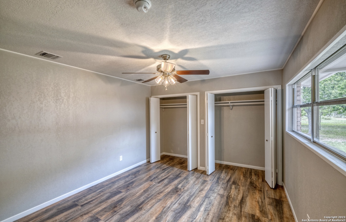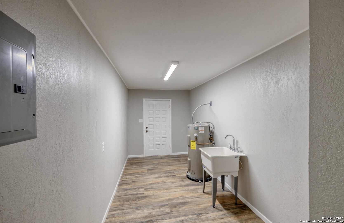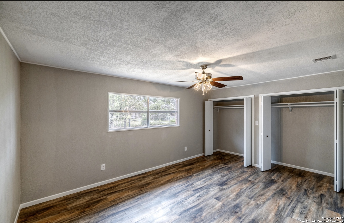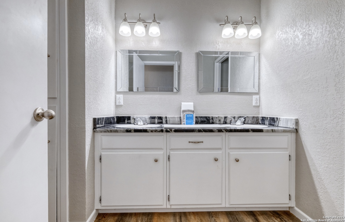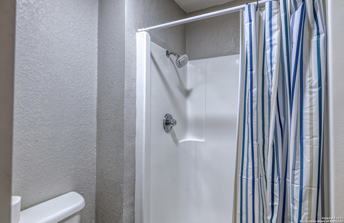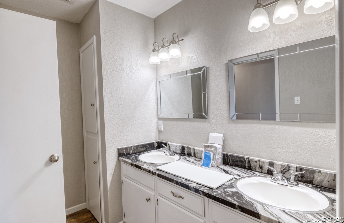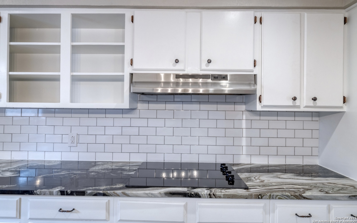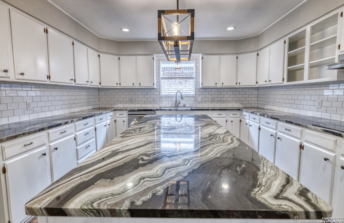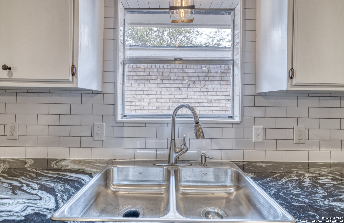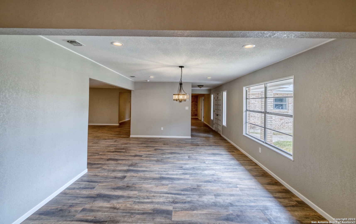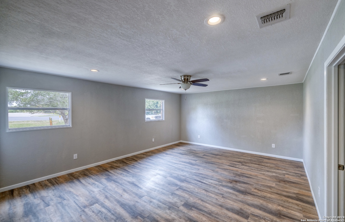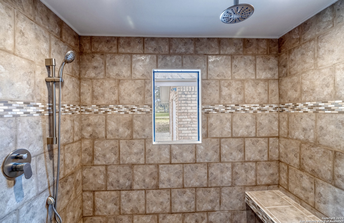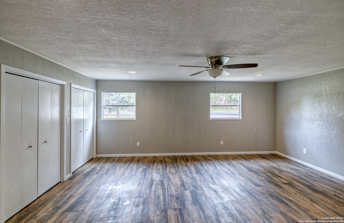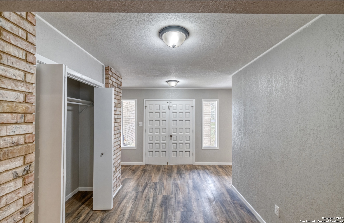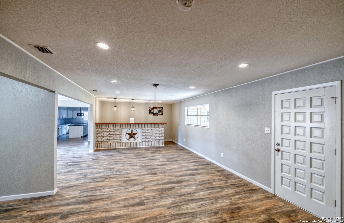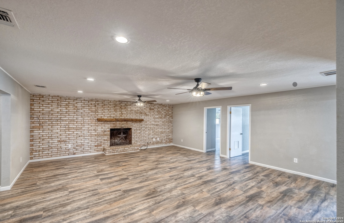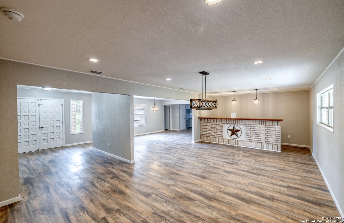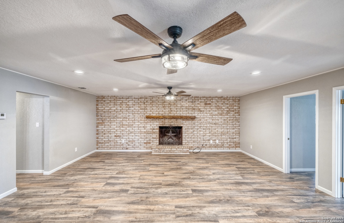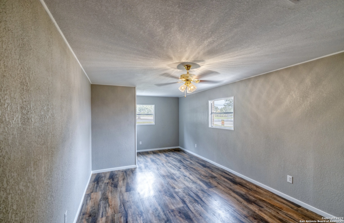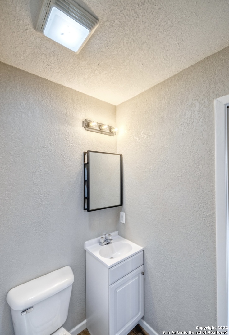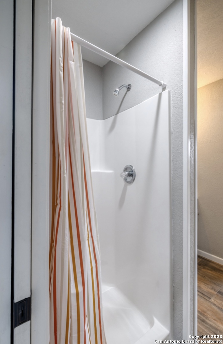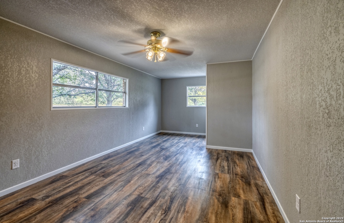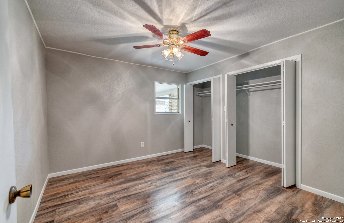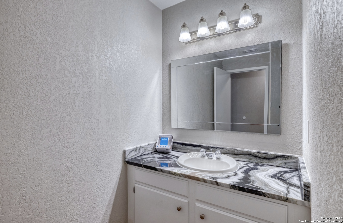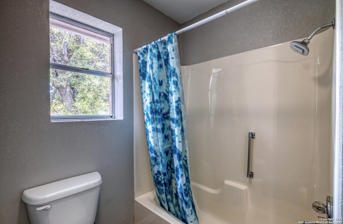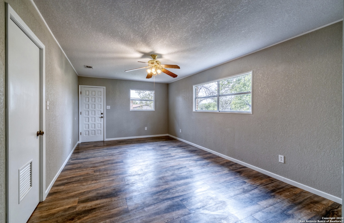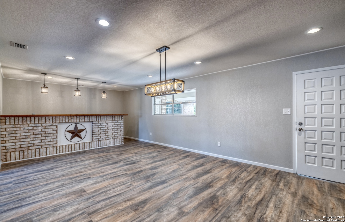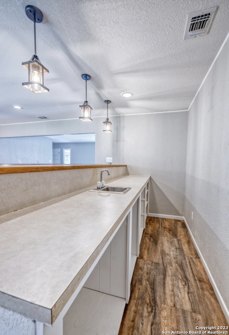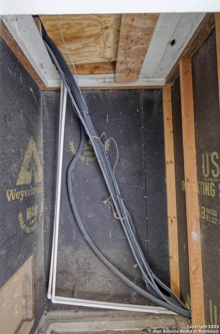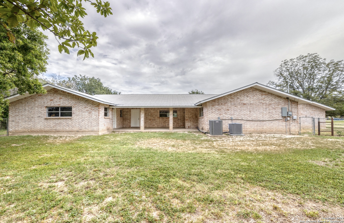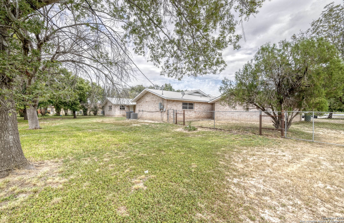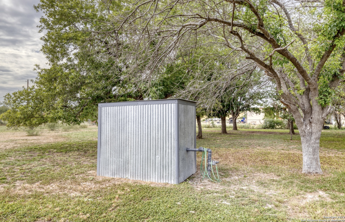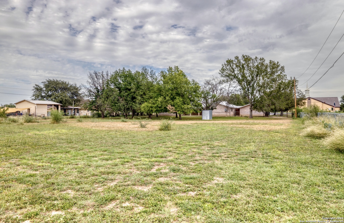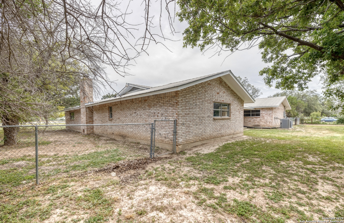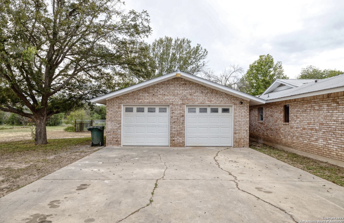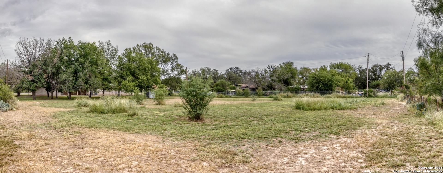Status
Market MatchUP
How this home compares to similar 7 bedroom homes in Uvalde- Price Comparison$0 lower
- Home Size0 sq. ft. smaller
- Built in 1974Older than 66% of homes in Uvalde
- Uvalde Snapshot• 74 active listings• 0% have 7 bedrooms• Typical 7 bedroom size: 5665 sq. ft.• Typical 7 bedroom price: $499,900
Description
Once in a life time!! Don't miss out on the opportunity to own this spacious 7-bedroom, 4-bathroom home in Uvalde, Texas. Kitchen has stainless steel appliances with a large island, brand new granite and tile counters, numerous cabinets with two pantries. It features an oversized dining room, two Bluetooth 5ton a/c and heating units, plus an impressive large wood burning fireplace. It has all new electric with hard wired smoke alarms in all rooms, new light fixtures with recessed can lighting and matching ceiling fans. Oversized master bedroom with plenty of closets and space. Master bath is gorgeous with double sinks and new granite counters, double beveled mirrors, separate area with 5x8 tile walk in master shower. Completed with a rain fall head and additional spray head. Two other showers have blue tooth shower heads and two hot water heaters. Large laundry room, new flooring throughout, new paint inside and out along with two septics. Large remote two car garage with storage area or workshop.
MLS Listing ID
Listed By
(830) 591-6658
Lantana Realty
Map
Estimated Monthly Payment
$4,549Loan Amount
$474,905This calculator is illustrative, but your unique situation will best be served by seeking out a purchase budget pre-approval from a reputable mortgage provider. Start My Mortgage Application can provide you an approval within 48hrs.
Home Facts
Bathroom
Kitchen
Appliances
- Washer Connection
- Dryer Connection
- Dishwasher
- Double Ovens
- Ceiling Fans
- Solid Counter Tops
- Cook Top
- Electric Water Heater
- Built-In Oven
- Smooth Cooktop
Roof
- Metal
Levels
- One
Cooling
- Two Central
Pool Features
- None
Window Features
- None Remain
Fireplace Features
- Living Room
- Wood Burning
Association Amenities
- None
Flooring
- Wood
- Ceramic Tile
Foundation Details
- Slab
Architectural Style
- Ranch
- One Story
Heating
- Central
