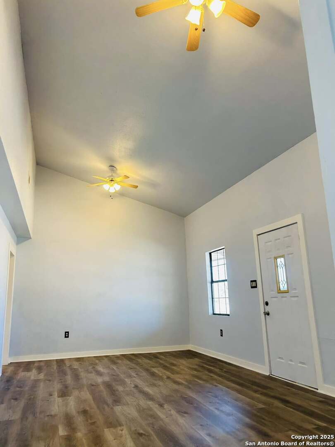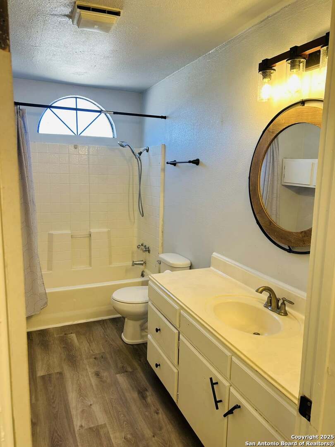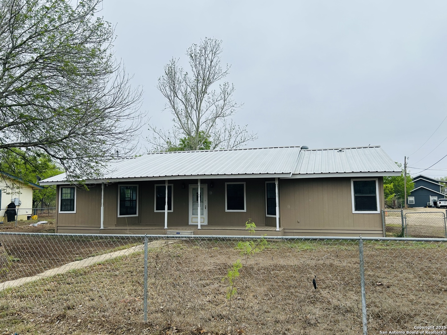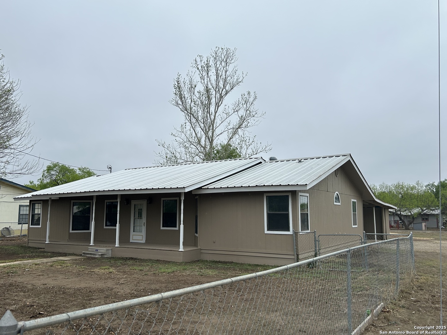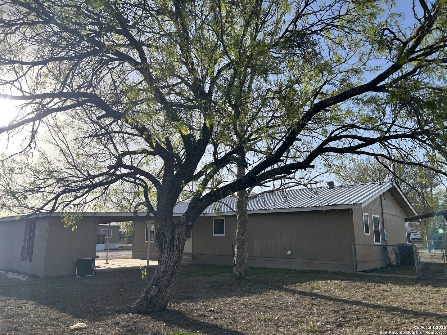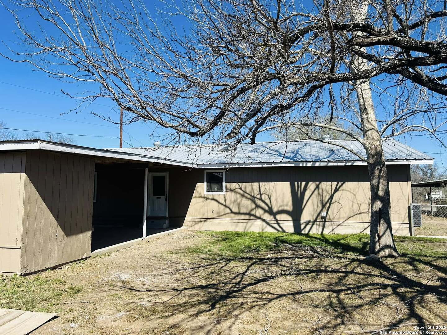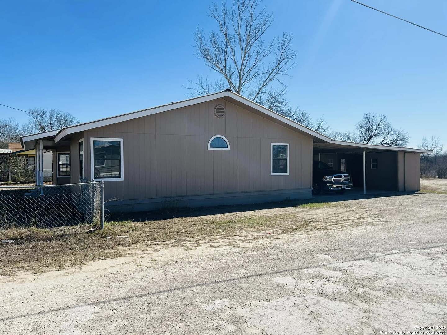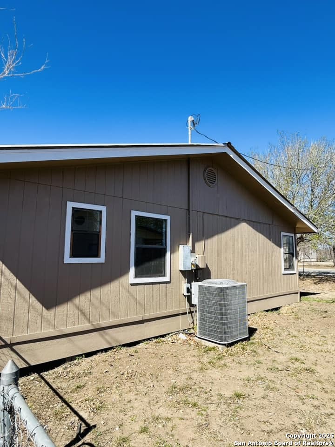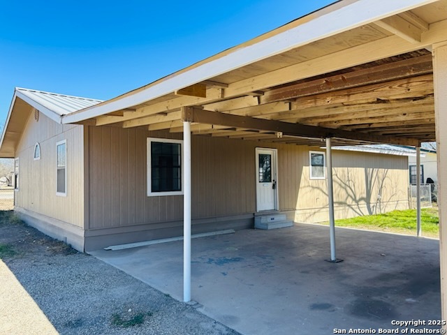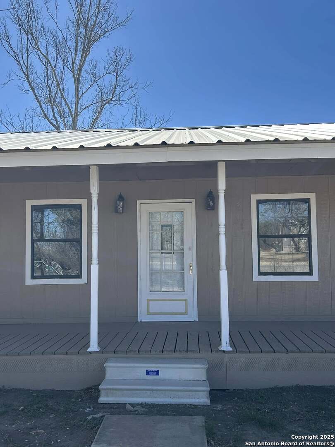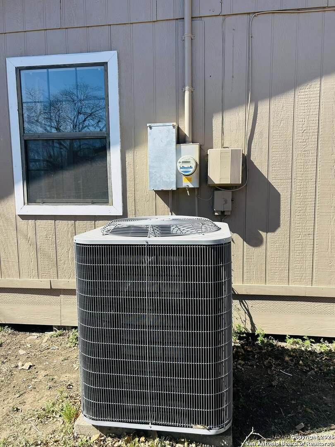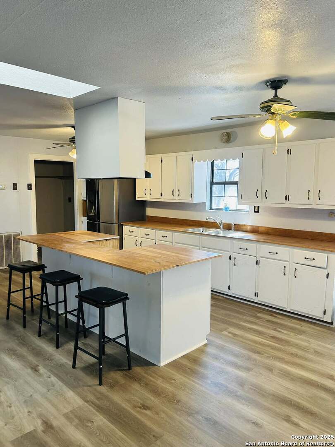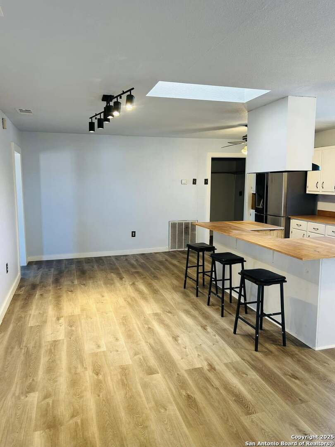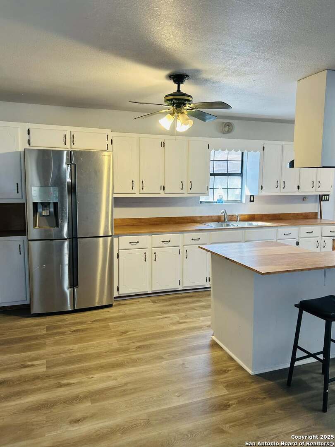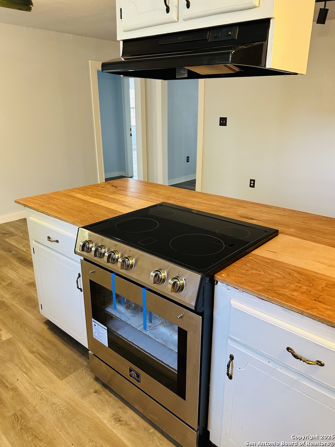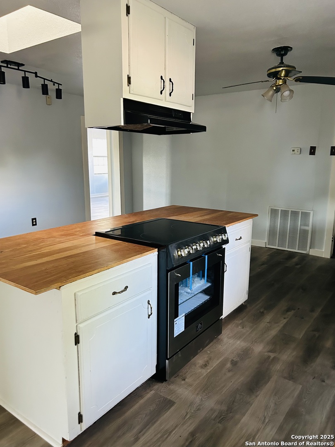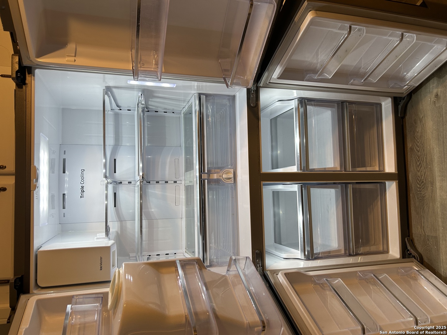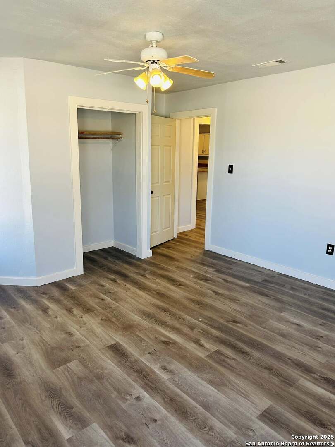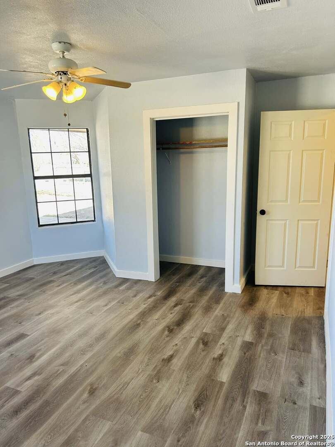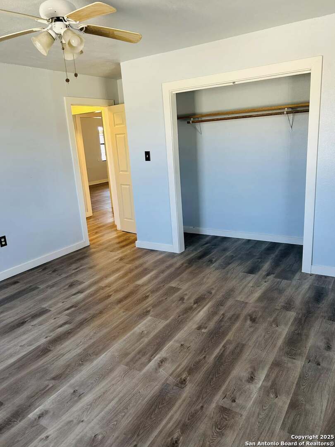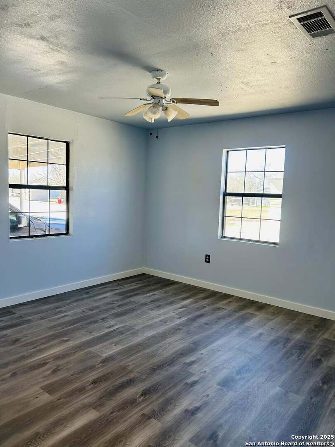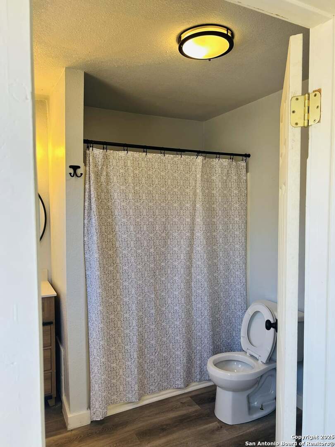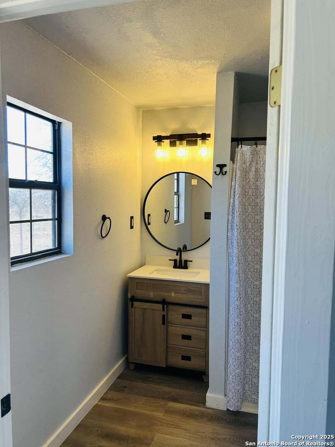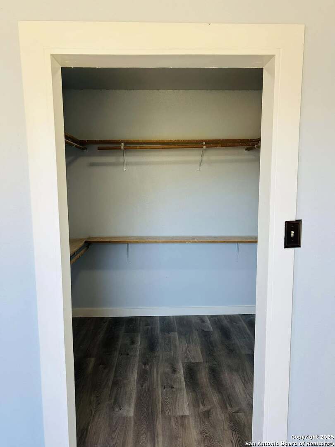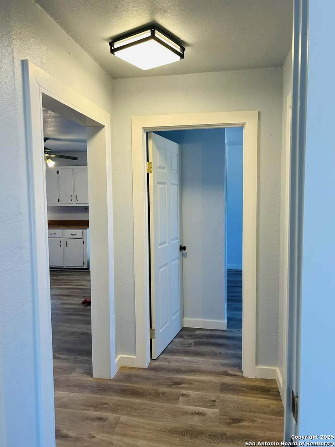Status
Market MatchUP
How this home compares to similar 3 bedroom homes in Uvalde- Price Comparison$41,814 lower
- Home Size101 sq. ft. larger
- Built in 1995Newer than 62% of homes in Uvalde
- Uvalde Snapshot• 74 active listings• 54% have 3 bedrooms• Typical 3 bedroom size: 1709 sq. ft.• Typical 3 bedroom price: $271,813
Description
1810 square foot 3 bedroom, 2 bath home newly remodeled! This beauty boasts a heavy guage metal roof, central heat and AC, and natural lighting in the kitchen. The septic lines were moved and upgraded to efficient infiltrator panels in 2024. New paint, flooring throughout the home and counter-tops in the kitchen. The exterior features a fenced front yard for your pets to securely roam while you enjoy their company from the covered porch. A generous carport will protect two cars and features two storage rooms as well. A mature broadleaf tree graces the back yard alongside large mature mesquites in the back yard as well as the front. Fresh paint throughout the exterior and interior promises maintainance-free protection for the near future as well as stylish appeal. A stainless steel refrigerator and new slide-in stainless oven will convey with the sale as well as a roll of formica counter-top laminate if you would prefer laminate over the existing stained birch countertops. This gem is priced to sell and won't last long!
MLS Listing ID
Listed By
(830) 591-4430
Riata Realty
Map
Estimated Monthly Payment
$1,847Loan Amount
$218,500This calculator is illustrative, but your unique situation will best be served by seeking out a purchase budget pre-approval from a reputable mortgage provider. Start My Mortgage Application can provide you an approval within 48hrs.
Home Facts
Bathroom
Kitchen
Appliances
- Vent Fan
- Ceiling Fans
- Electric Water Heater
- Dryer Connection
- Refrigerator
- Washer Connection
Roof
- Metal
Levels
- One
Cooling
- One Central
Pool Features
- None
Window Features
- None Remain
Fireplace Features
- Not Applicable
Association Amenities
- None
Flooring
- Laminate
Architectural Style
- One Story
Heating
- Central
