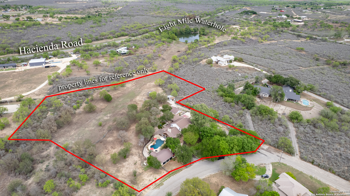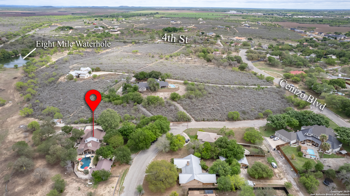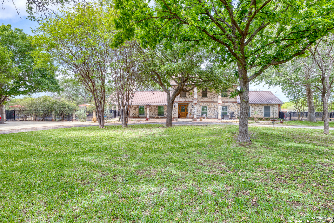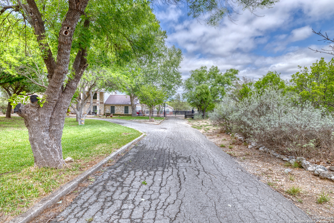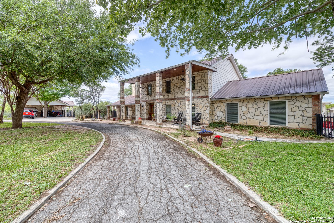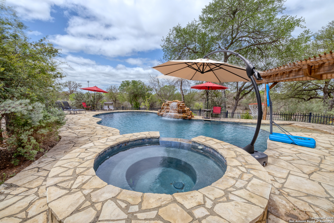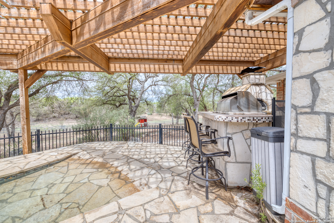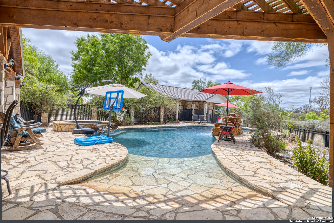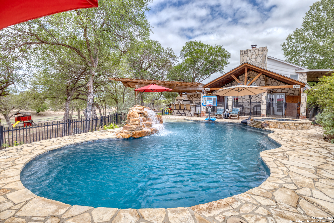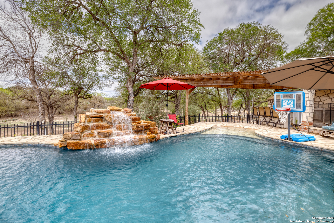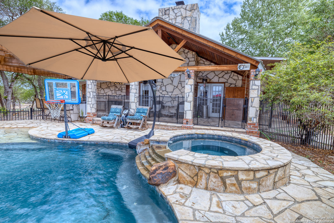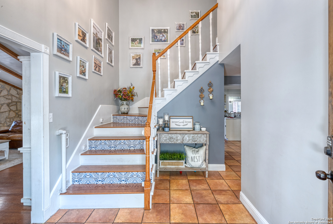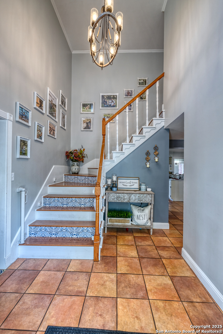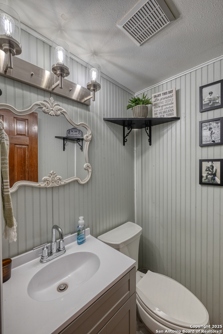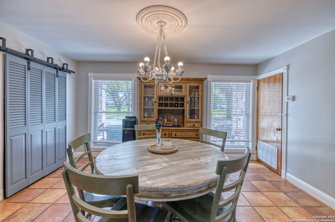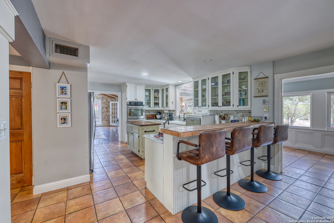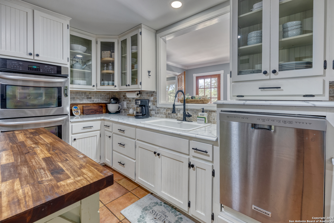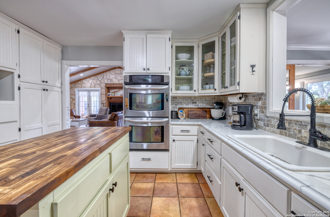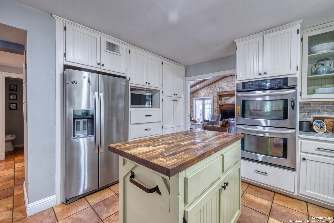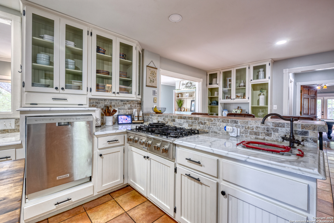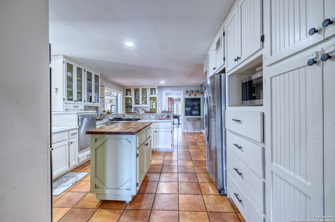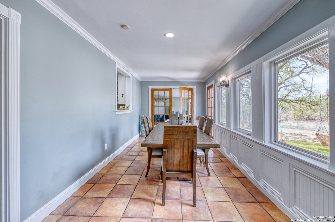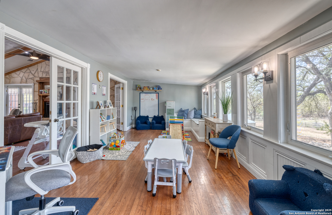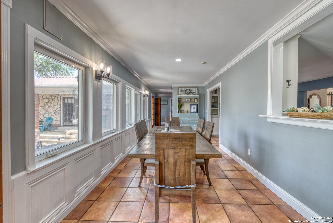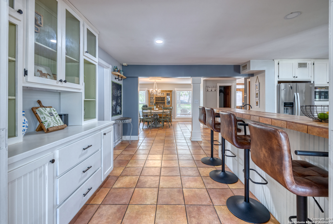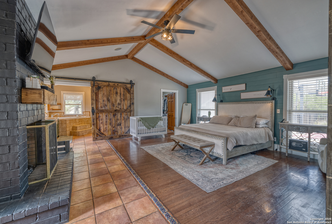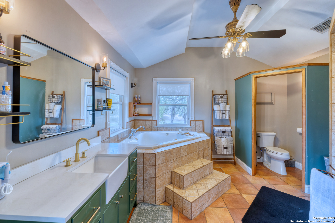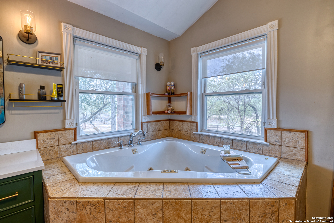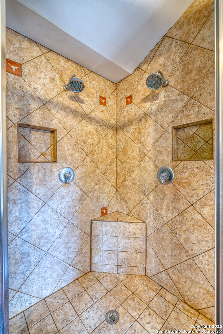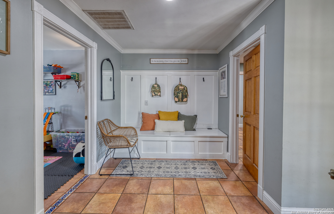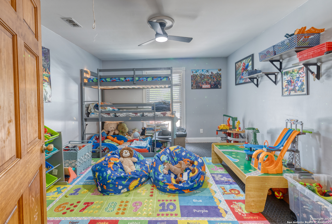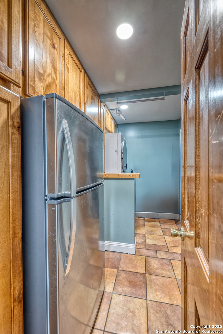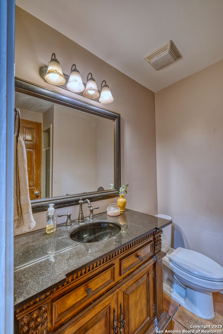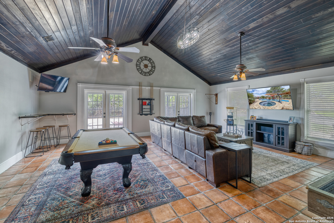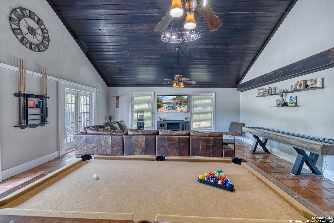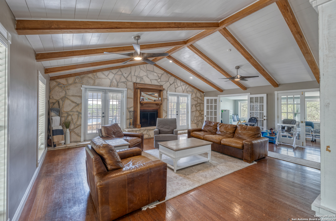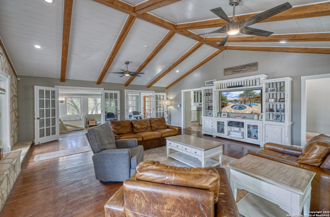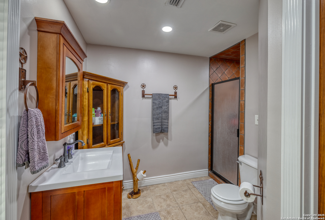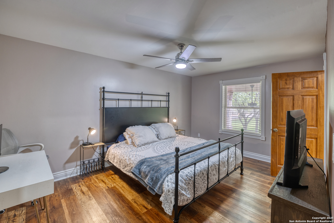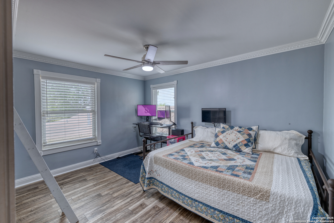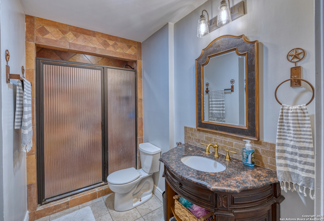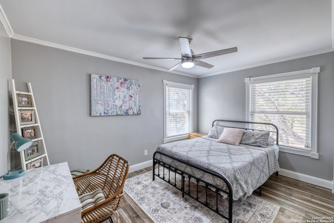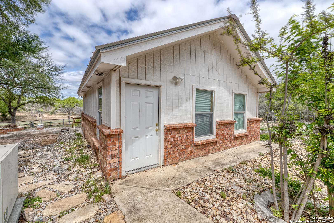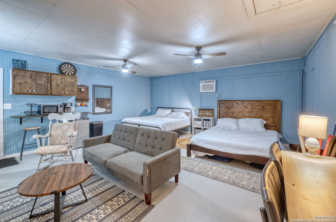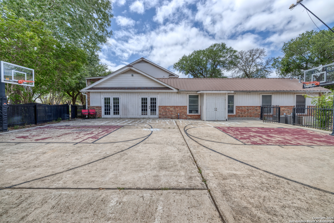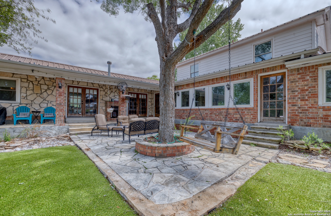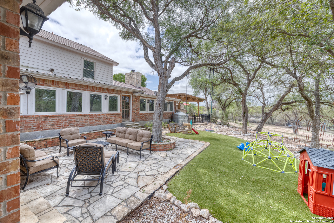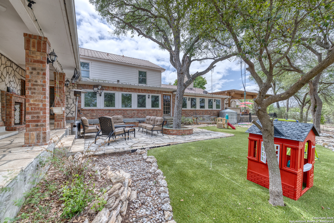Status
Market MatchUP
How this home compares to similar 5 bedroom homes in Uvalde- Price Comparison$309,300 higher
- Home Size1273 sq. ft. larger
- Built in 1983Newer than 51% of homes in Uvalde
- Uvalde Snapshot• 68 active listings• 3% have 5 bedrooms• Typical 5 bedroom size: 2927 sq. ft.• Typical 5 bedroom price: $440,700
Description
Welcome to 632 Rio St - A Stunning Estate on 4.23+/- Acres Discover timeless elegance and modern comfort at 632 Rio Street, a truly exceptional two-story home featuring 5 spacious bedrooms and 5.5 bathrooms, ideally situated on 4.23+/- acres of scenic land complete with a creek.From the moment you arrive, the home welcomes you with a grand entrance, featuring a half-circle driveway framed by mature trees and a serene front patio-the perfect spot to unwind and enjoy watching deer roam through the peaceful landscape. Step inside to a gracious foyer with a sweeping staircase that immediately sets the tone for the refined interiors. The expansive floor plan includes two impressive living areas. One features a wood burning fireplace and double French doors that lead to a well-appointed outdoor kitchen, pool, and Jacuzzi-your own private resort-style retreat. The second living room offers direct access to a basketball court, perfect for sports lovers and active lifestyles.At the heart of the home is a beautifully remodeled chef's kitchen, complete with a gas stove, ample cabinetry, and a functional layout that flows between two distinct dining areas. One dining room offers views of the front yard, great storage, and sits adjacent to the half bath, while the second dining space overlooks the turfed backyard and tranquil creek bed. A dedicated office space, currently used as a homeschool room, features large windows with expansive views of the acreage-ideal for work or study in a calm, inspiring environment.The oversized primary suite is a private sanctuary, offering a propane fireplace, French doors to the back patio, and serene views of the backyard and property. The en-suite bathroom has been tastefully updated with a modern vanity, jacuzzi tub, separate shower, and a generous walk-in closet.Also on the main floor are a full bathroom with a shower, a convenient half bath, and a spacious laundry room equipped with a stackable washer and dryer set.Upstairs, you'll find three additional bedrooms and two full bathrooms, both with showers and featuring updated flooring. Unique custom touches throughout-like a whiteboard wall upstairs and a chalkboard wall in the kitchen-add both personality and functionality. Soaring ceilings amplify the sense of space and comfort throughout the home.The guest house has been recently updated, offering a stylish, private retreat for visitors.A 2-car carport with an attached storage room and additional restroom adds functionality and convenience for guests or poolside use.A small shop is attached to the guest space.The shed, currently an air-conditioned dog kennel, can easily be converted into a standard shed or chicken coop. City living in the front, county freedom in the back - with usable land perfect for go-karts, dirt bikes, trails, or animals.This estate is a rare combination of luxury, comfort, and outdoor living-truly a place to grow, entertain, and relax.
MLS Listing ID
Listed By
(830) 279-6923
The Jennifer Jo Real Estate Broker
Map
Estimated Monthly Payment
$6,486Loan Amount
$712,500This calculator is illustrative, but your unique situation will best be served by seeking out a purchase budget pre-approval from a reputable mortgage provider. Start My Mortgage Application can provide you an approval within 48hrs.
Home Facts
Bathroom
Kitchen
Appliances
- Dishwasher
- City Garbage service
- Ceiling Fans
- Washer Connection
- Dryer Connection
- Not Applicable
Roof
- Metal
Levels
- Two
Cooling
- Three+ Central
Pool Features
- In Ground Pool
- Hot Tub
- Fenced Pool
Window Features
- None Remain
Other Structures
- Guest House
- Storage
- Shed(s)
Exterior Features
- Mature Trees
- Outdoor Kitchen
- Workshop
- Other - See Remarks
- Patio Slab
- Additional Dwelling
Fireplace Features
- Living Room
- Primary Bedroom
Association Amenities
- None
- Other - See Remarks
Flooring
- Wood
- Saltillo Tile
- Other
Foundation Details
- Slab
Architectural Style
- Two Story
- Texas Hill Country
Heating
- Central
