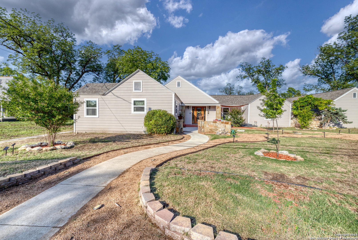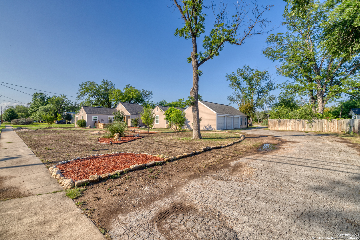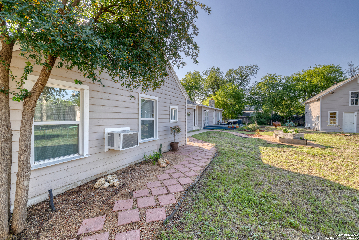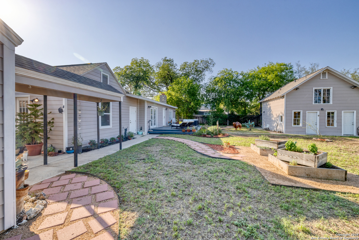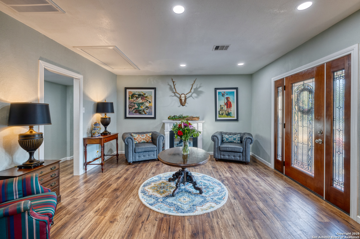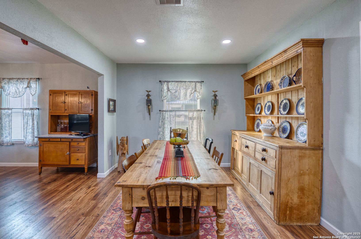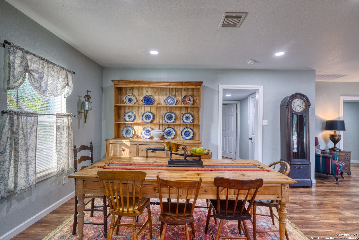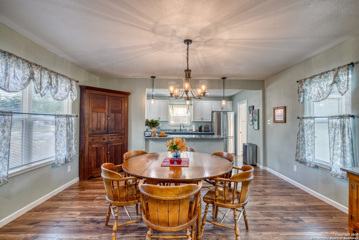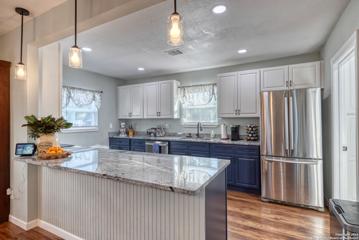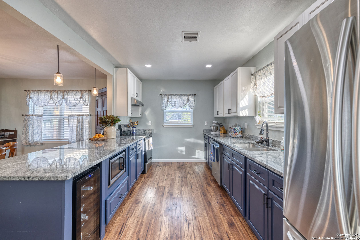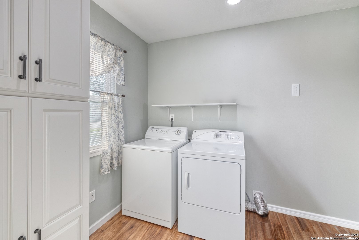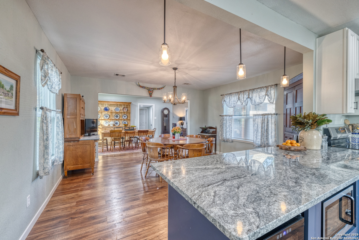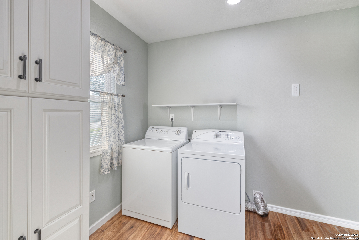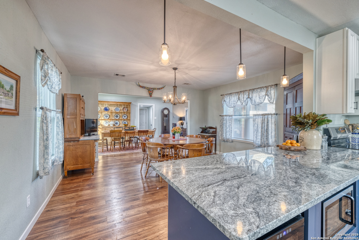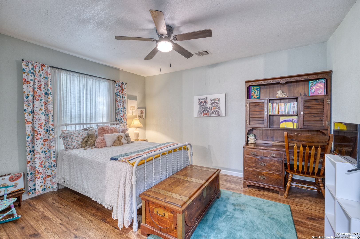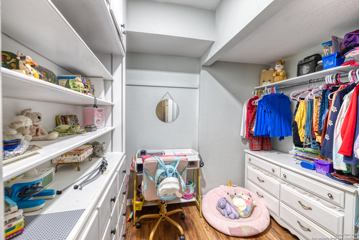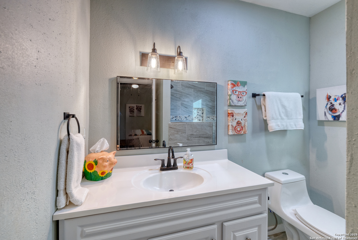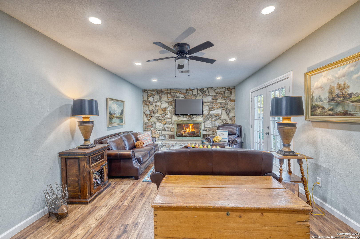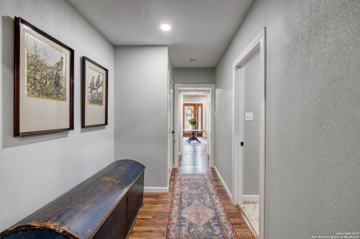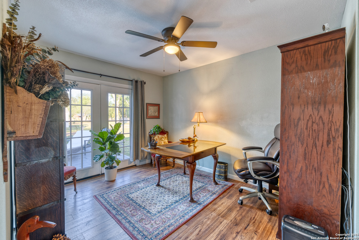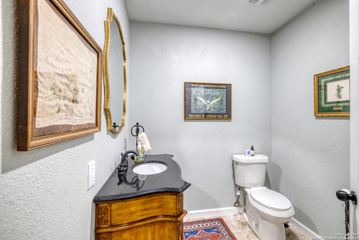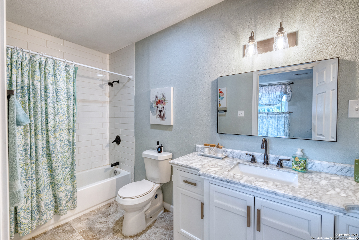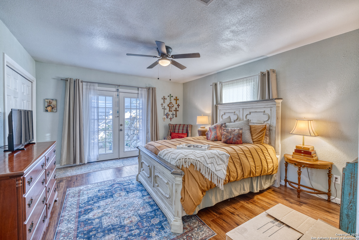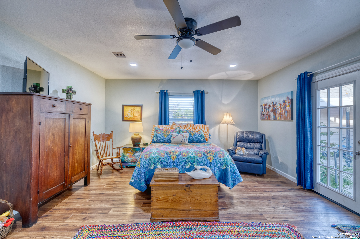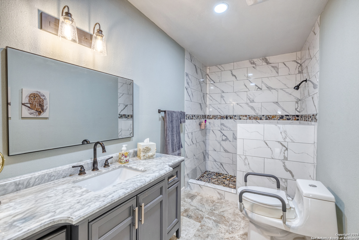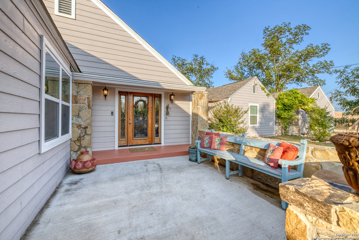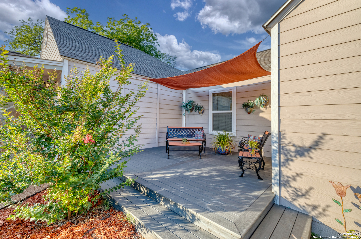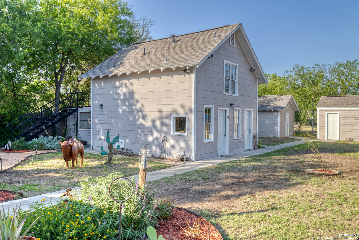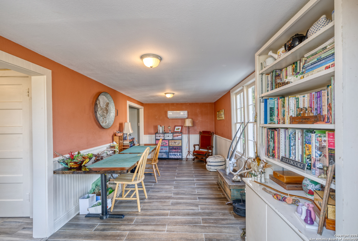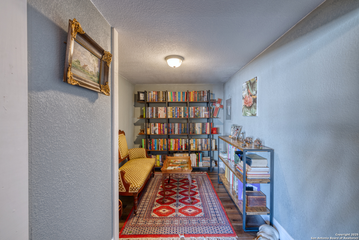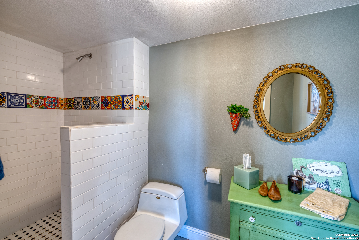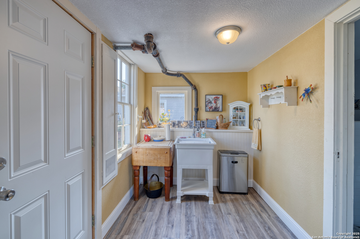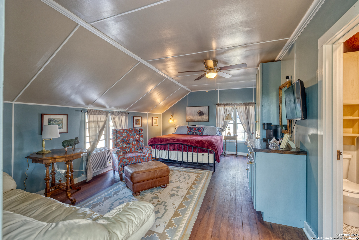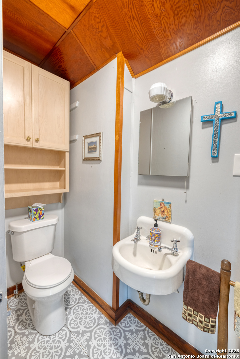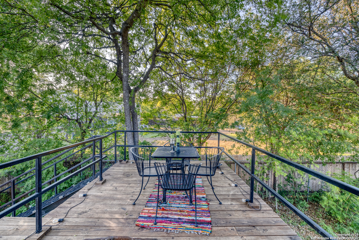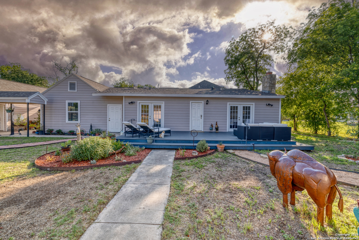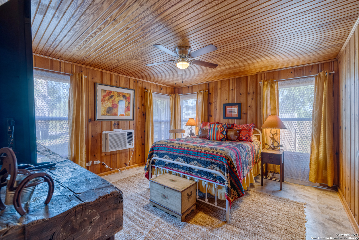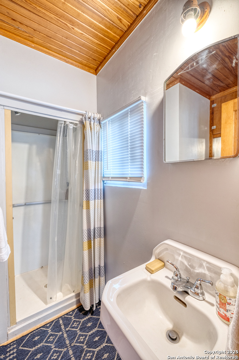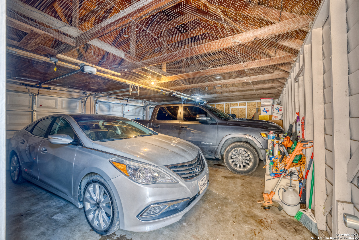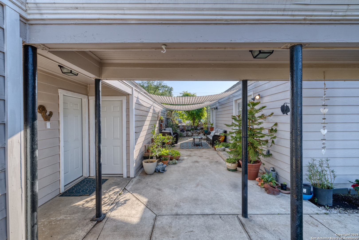Status
Description
Welcome to this unique 3-bedroom, 3.5-bath home nestled on *(3 city lots equaling more than an acre!)* The main residence features spacious living areas, a functional floor plan, and plenty of natural light throughout. This beautiful home has a chefs kitchen with induction range and granite counter tops that will make entertaining and hosting family gatherings a a delight in this lovely space. In addition to the main home, the property includes: -1bd/1bath guest suite adjacent to the 3-car garage - detached 2 bd/2 bath guest house Ideal for extended family, long-term rentals, or Airbnb income. - 2 storage sheds - workshop/storage barn Providing ample room for tools, hobbies, or business equipment. With space to spread out, this one-of-a-kind property could be your next family *legacy*, investment opportunity, or small town escape. Whether you're looking to generate income or simply enjoy peaceful living with room for everyone, this property checks all the boxes.
MLS Listing ID
Listed By
Map
Estimated Monthly Payment
$4,343Loan Amount
$460,750This calculator is illustrative, but your unique situation will best be served by seeking out a purchase budget pre-approval from a reputable mortgage provider. Start My Mortgage Application can provide you an approval within 48hrs.
Home Facts
Bathroom
Kitchen
Appliances
- Garage Door Opener
- Electric Water Heater
- Solid Counter Tops
- Dishwasher
- Washer Connection
- Ceiling Fans
- Stove/Range
- Dryer Connection
- Custom Cabinets
- City Garbage service
- Refrigerator
Roof
- Composition
Levels
- One
Cooling
- Two Central
Pool Features
- None
Window Features
- All Remain
Exterior Features
- Wrought Iron Fence
- Workshop
- Detached Quarters
- Storage Building/Shed
- Mature Trees
- Patio Slab
- Partial Fence
- Garage Apartment
- Additional Dwelling
- Deck/Balcony
Fireplace Features
- Not Applicable
Association Amenities
- None
Flooring
- Vinyl
- Wood
Foundation Details
- Slab
Architectural Style
- One Story
Heating
- Central
