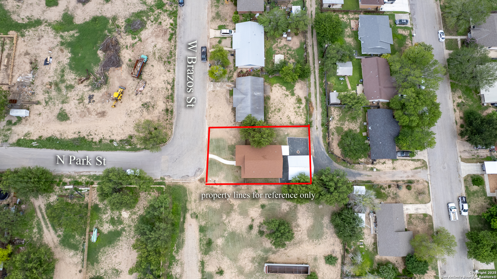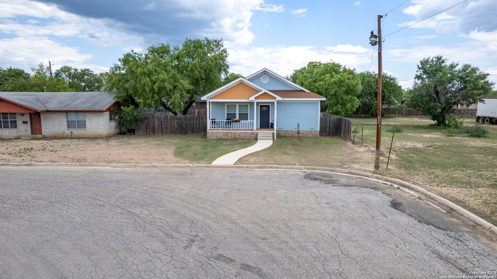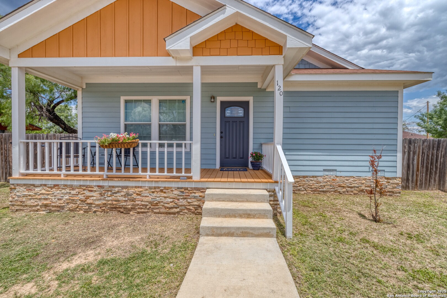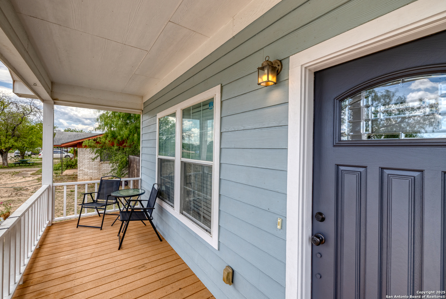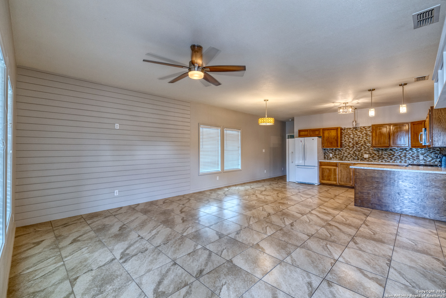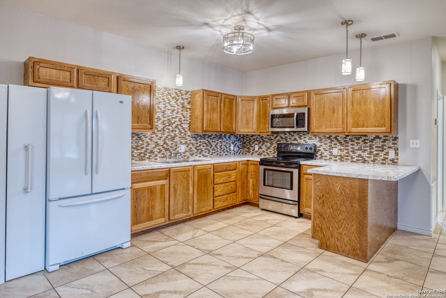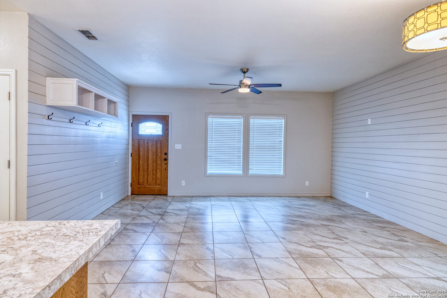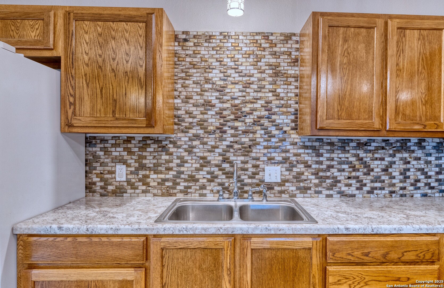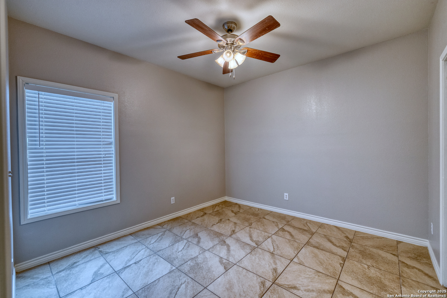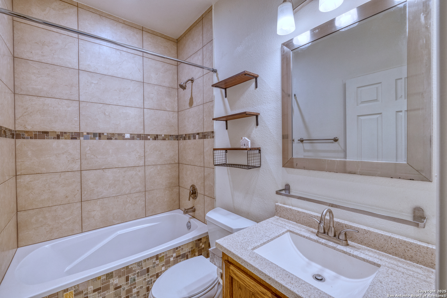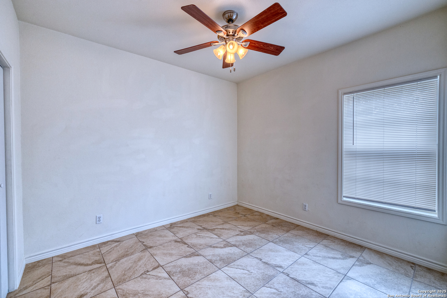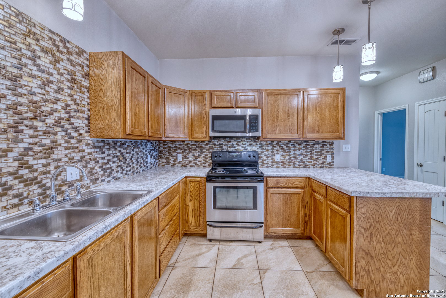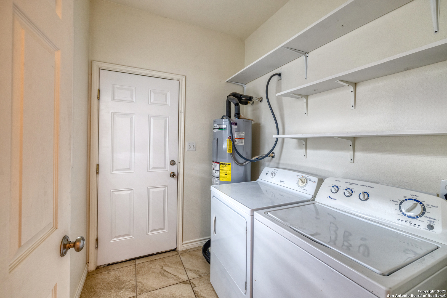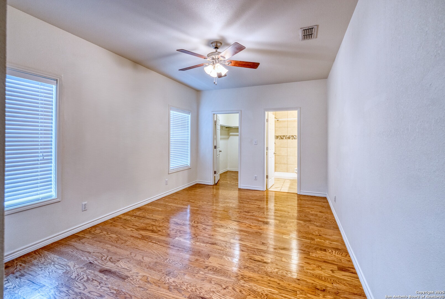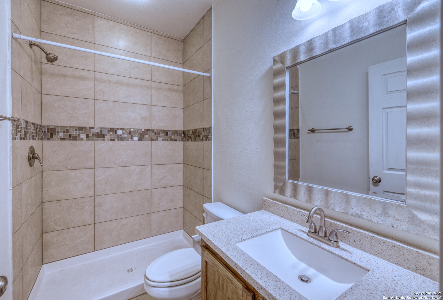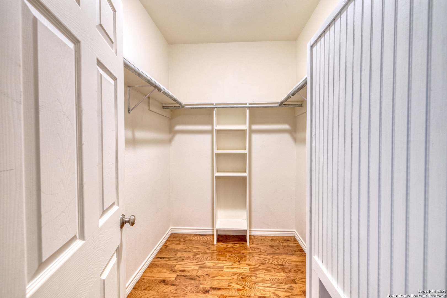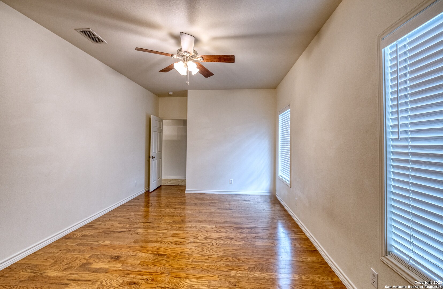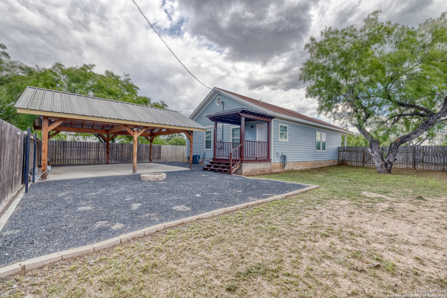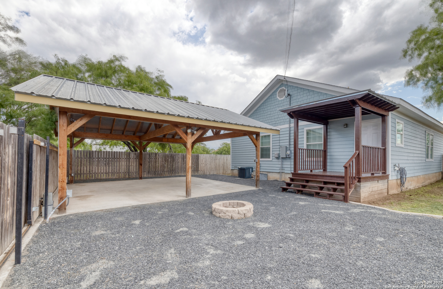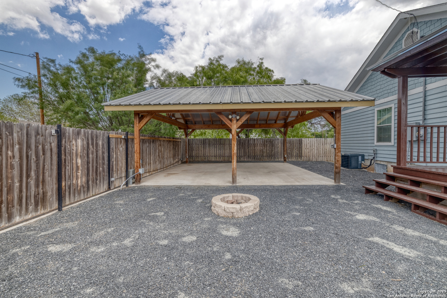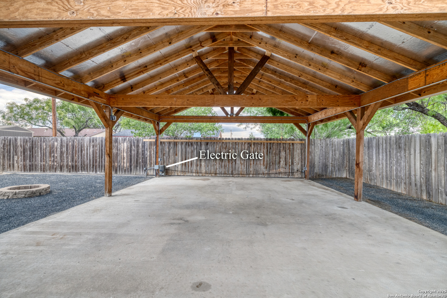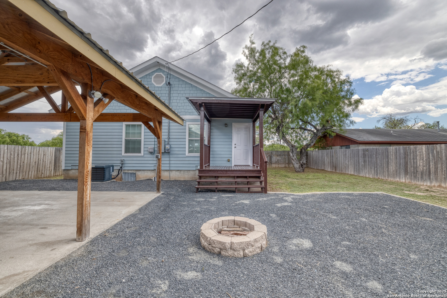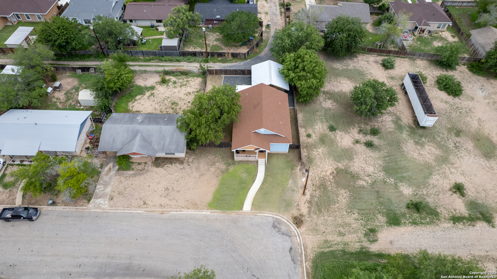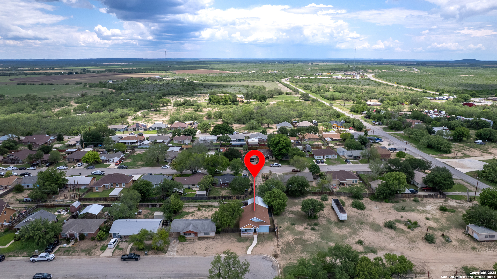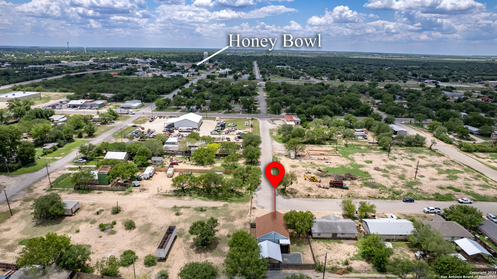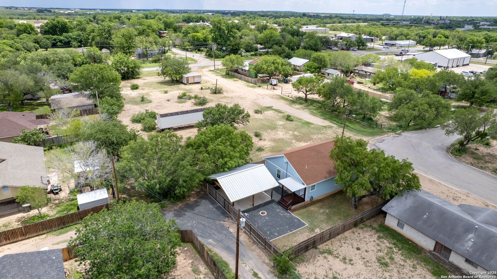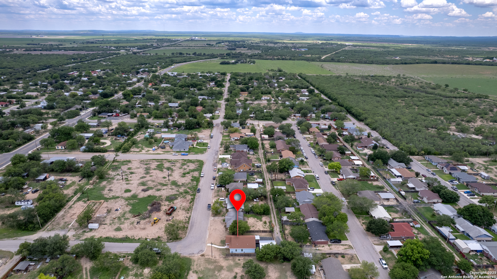Status
Market MatchUP
How this home compares to similar 3 bedroom homes in Uvalde- Price Comparison$21,760 lower
- Home Size423 sq. ft. smaller
- Built in 2016Newer than 84% of homes in Uvalde
- Uvalde Snapshot• 70 active listings• 53% have 3 bedrooms• Typical 3 bedroom size: 1703 sq. ft.• Typical 3 bedroom price: $270,759
Description
Charming Move-In Ready Home in North Uvalde! Welcome to 120 W. Brazos Street, a beautifully maintained 3-bedroom, 2-bath home built in 2016, offering 1,280 sq. ft. of thoughtfully designed living space. Situated in a growing neighborhood with new construction on the rise just across the street, this home is packed with features and ready for its next proud owner! Step inside to find a freshly repainted interior with custom light fixtures and ceramic tile flooring throughout the main areas. The energy-efficient windows, custom blinds, and deep-cleaned interior make this home feel like new. The spacious kitchen includes all appliances-refrigerator, stove, microwave, and vent hood-and boasts a gorgeous custom tile backsplash that adds style and personality. The primary suite offers a walk-in closet and a private bath with a stand-up shower, while the guest bathroom includes a tub/shower combo-perfect for families. The separate utility room is well-appointed with shelving and comes complete with washer and dryer. Outside, you'll fall in love with the charming front porch with decorative railing and sitting area. The cement fiber board siding and beautiful rock trim provide durability and curb appeal. The backyard is a true retreat: fully privacy-fenced with a power gate off the alley, a cedar 2-car carport with metal roof that doubles as an outdoor entertaining area, multiple security lights, TV outlets, a fire pit, gravel seating area, and a large shade-giving mesquite tree. There's also a covered patio off the back door-perfect for relaxing evenings. Enjoy all city services in this in-town location, just 5 minutes to H-E-B and 7 minutes to Walmart. With nearby development enhancing property values, this is an incredible opportunity you won't want to miss!
MLS Listing ID
Listed By
(888) 519-7431
eXp Realty
Map
Estimated Monthly Payment
$2,092Loan Amount
$236,550This calculator is illustrative, but your unique situation will best be served by seeking out a purchase budget pre-approval from a reputable mortgage provider. Start My Mortgage Application can provide you an approval within 48hrs.
Home Facts
Bathroom
Kitchen
Appliances
- Stove/Range
- Washer
- Ceiling Fans
- Dryer
- Refrigerator
Roof
- Composition
Levels
- One
Cooling
- One Central
Pool Features
- None
Window Features
- All Remain
Fireplace Features
- Not Applicable
Association Amenities
- None
Flooring
- Laminate
- Ceramic Tile
Architectural Style
- One Story
Heating
- Central
