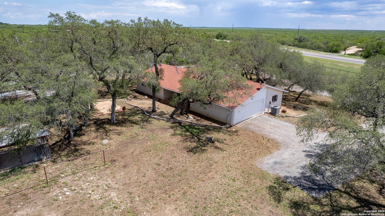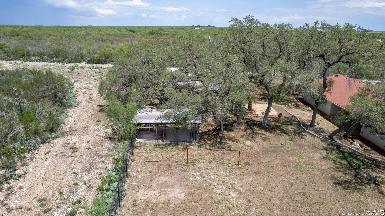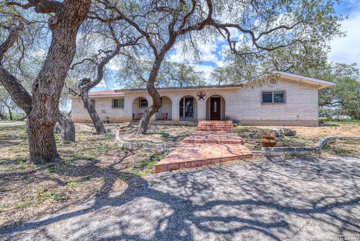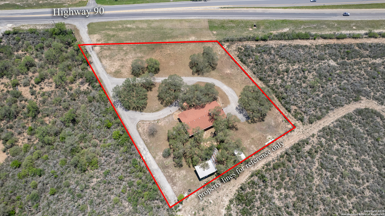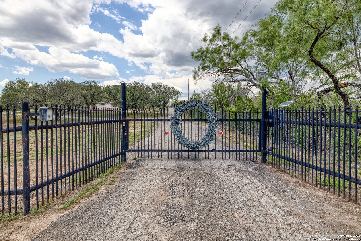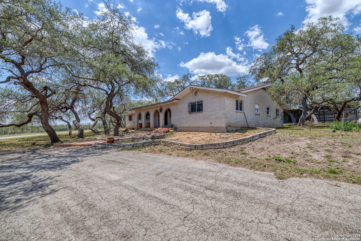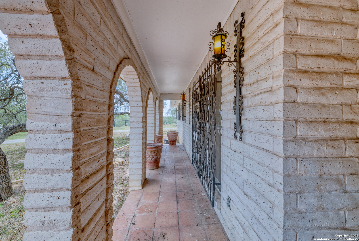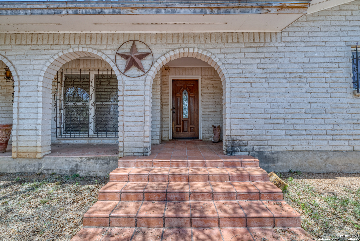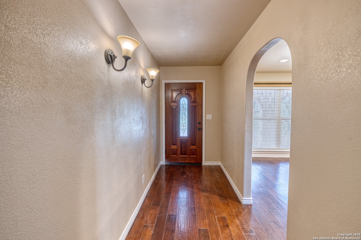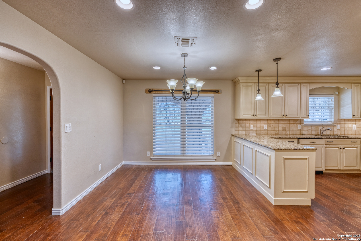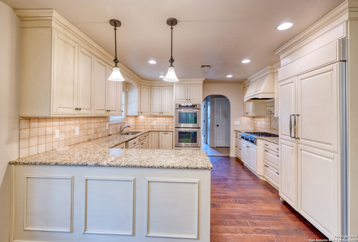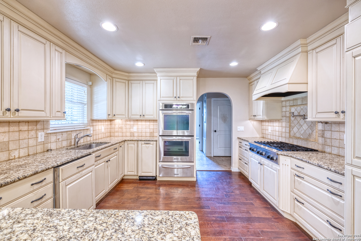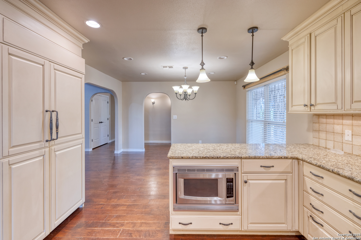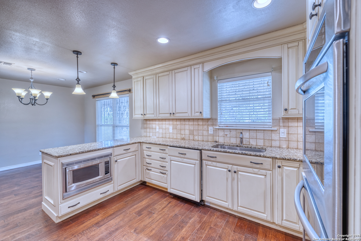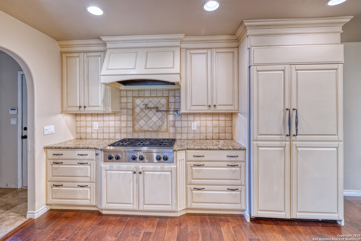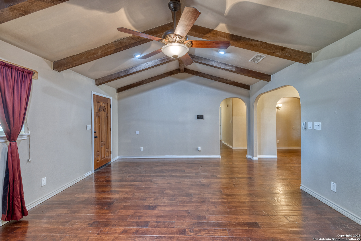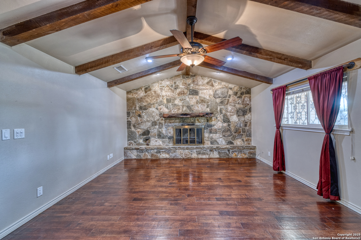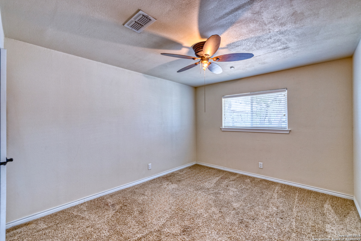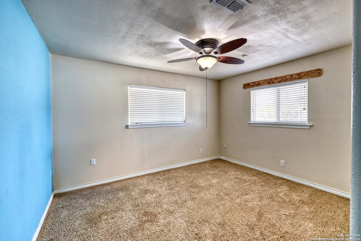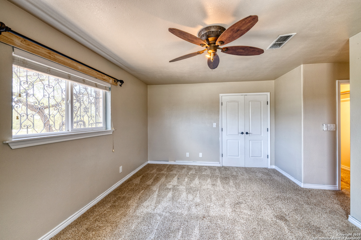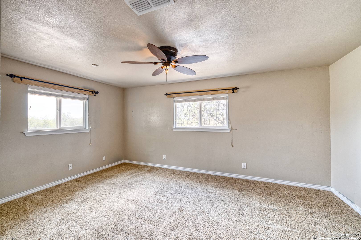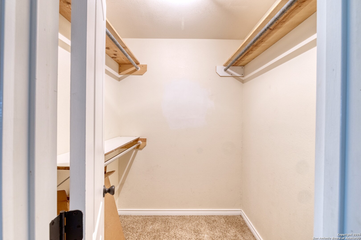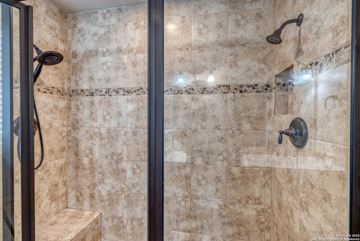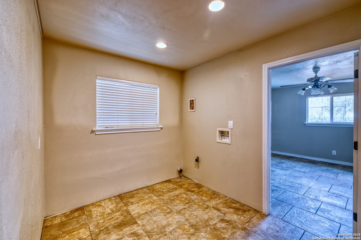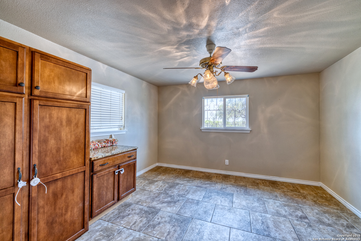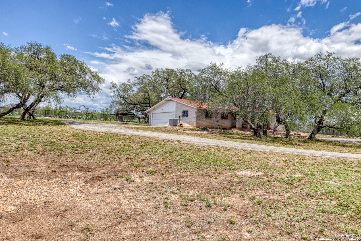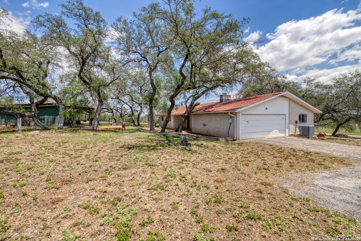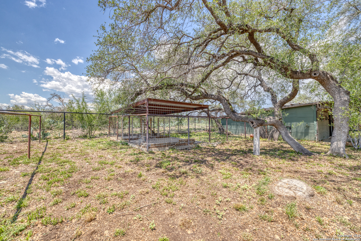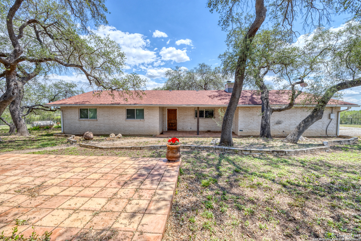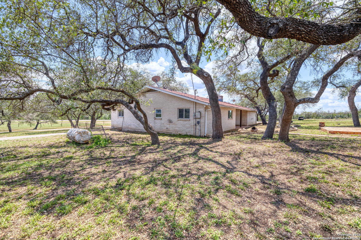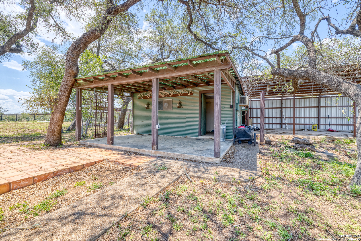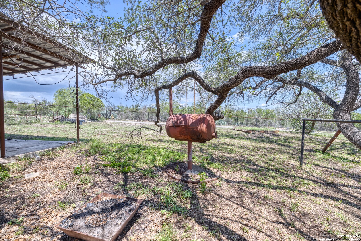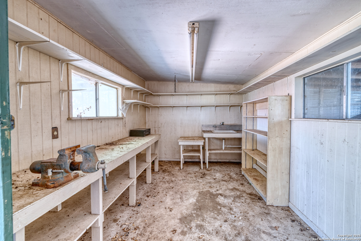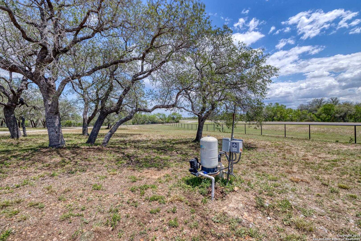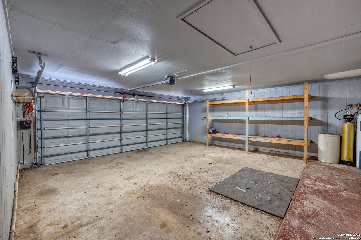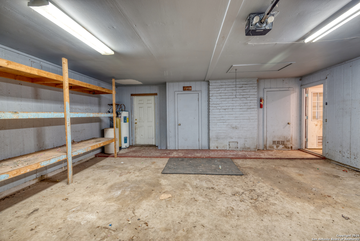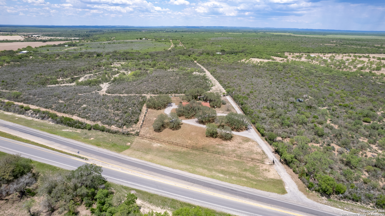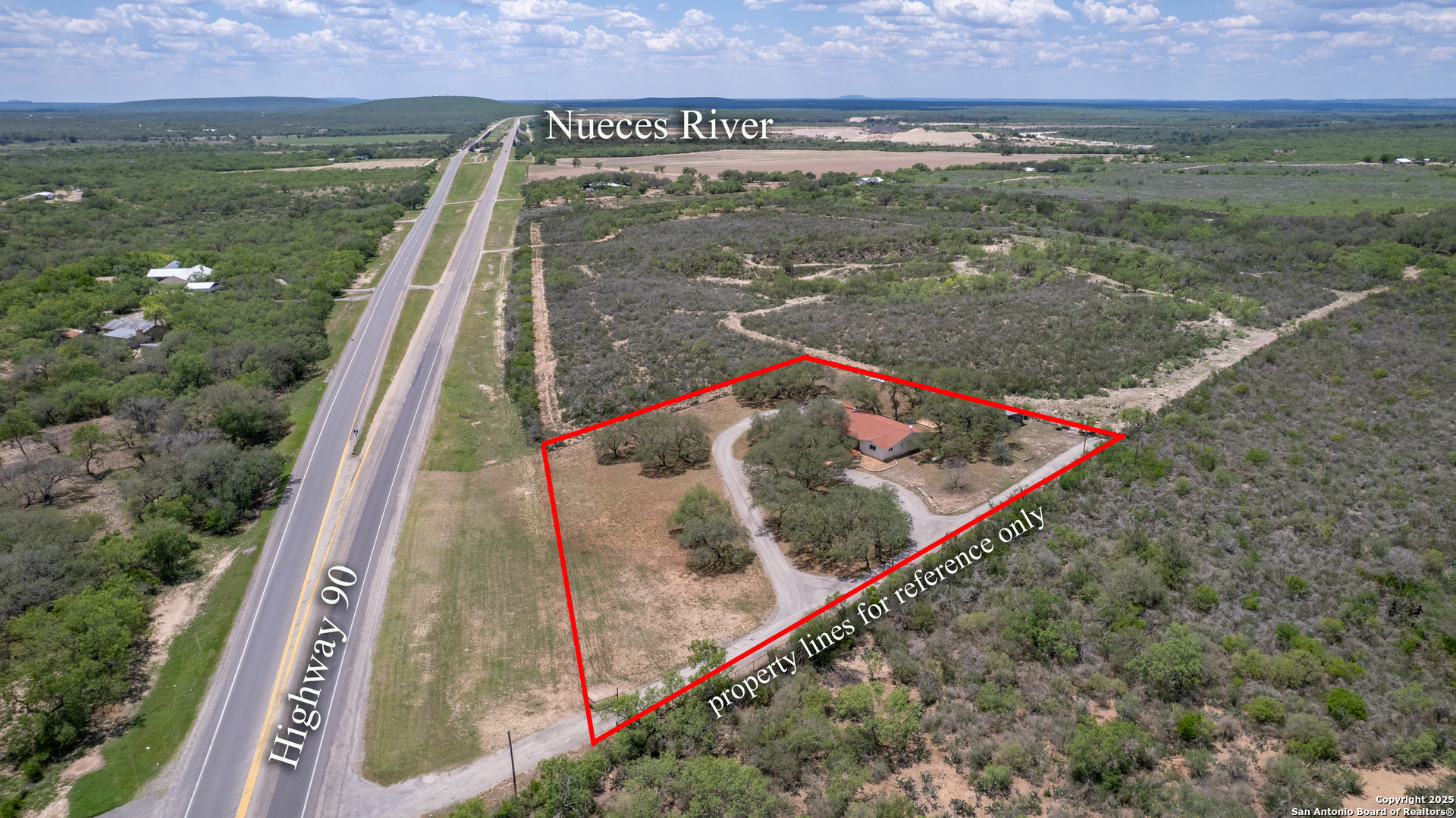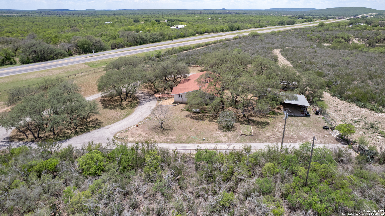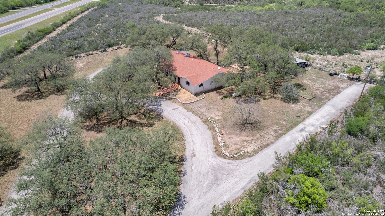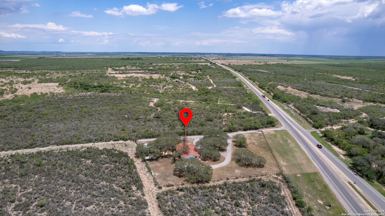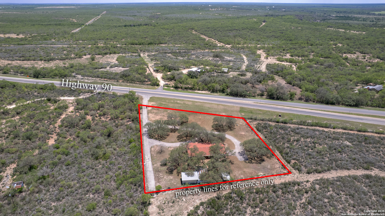Status
Market MatchUP
How this home compares to similar 3 bedroom homes in Uvalde- Price Comparison$154,240 higher
- Home Size452 sq. ft. larger
- Built in 1985Newer than 53% of homes in Uvalde
- Uvalde Snapshot• 70 active listings• 53% have 3 bedrooms• Typical 3 bedroom size: 1703 sq. ft.• Typical 3 bedroom price: $270,759
Description
Spanish-Style Retreat on 2 Acres - Just Minutes from Uvalde! 5804 Highway 90 W, a beautifully crafted Spanish-style residence nestled on 2 fully fenced acres just six miles west of Uvalde and only half a mile from the Nueces River. This one-of-a-kind property offers the perfect blend of charm, functionality, and privacy with its electric gated entrance, mature live oaks, and a host of custom features. Built in 1985 with classic brick-on-slab construction, this 3-bedroom, 2-bath home showcases timeless Spanish architecture, including graceful archways, wrought iron details, natural stone retaining walls, and a stunning Saltillo tile front porch and walkway. Step inside to discover a chef's dream kitchen-complete with custom cabinetry, a cabinet-clad dishwasher, a commercial-style refrigerator (also cabinet clad), six-burner gas cooktop with pot filler, dual in-wall ovens, and a built-in microwave. The spacious dining room and large living area with exposed ceiling beams, a rock wall fireplace, and abundant natural light make entertaining a joy. The private office and oversized laundry room offer added flexibility for your lifestyle. The master suite features dual vanities, a gorgeous glass-framed tile shower, and his-and-hers closets-including an expansive walk-in. Both guest bedrooms are spacious and bright, sharing a beautifully appointed full bathroom with a tiled shower and tub combo. Additional highlights include: Central air conditioning Hand-scraped wood flooring, tile in utility areas, and cozy carpet in bedrooms Covered back porch perfect for outdoor living Asphalt circular driveway and a 2-car garage Detached workshop, barn/garage space, and a set of kennels for animal lovers Private well and septic system If you're looking for peaceful country living with top-end finishes and room to roam, this is the home for you.
MLS Listing ID
Listed By
(888) 519-7431
eXp Realty
Map
Estimated Monthly Payment
$3,766Loan Amount
$403,750This calculator is illustrative, but your unique situation will best be served by seeking out a purchase budget pre-approval from a reputable mortgage provider. Start My Mortgage Application can provide you an approval within 48hrs.
Home Facts
Bathroom
Kitchen
Appliances
- Dishwasher
- Refrigerator
- Ceiling Fans
- Microwave Oven
- Cook Top
- Built-In Oven
Roof
- Composition
Levels
- One
Cooling
- One Central
Pool Features
- None
Window Features
- All Remain
Fireplace Features
- One
- Living Room
Association Amenities
- None
Flooring
- Wood
- Carpeting
Foundation Details
- Slab
Architectural Style
- Spanish
- One Story
Heating
- Central
