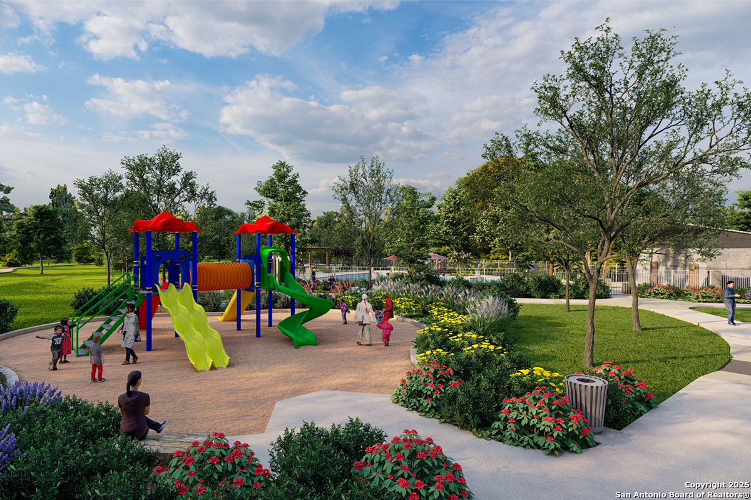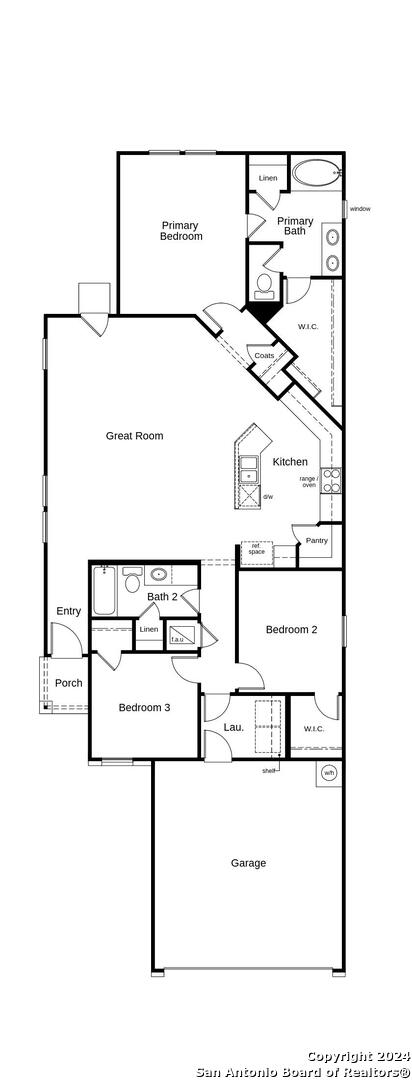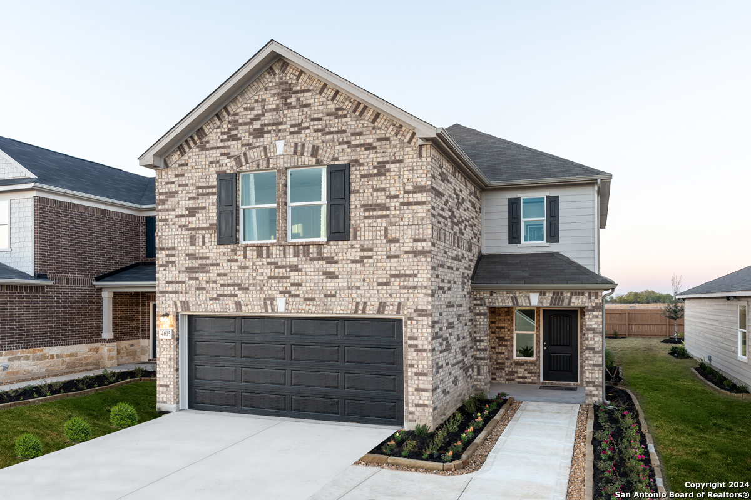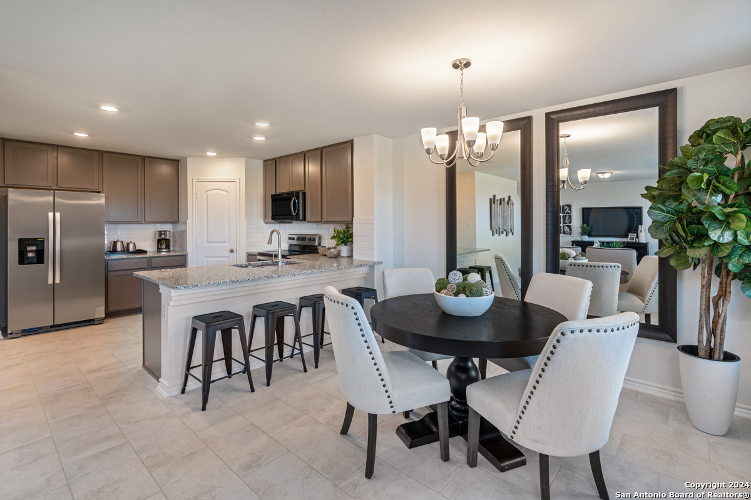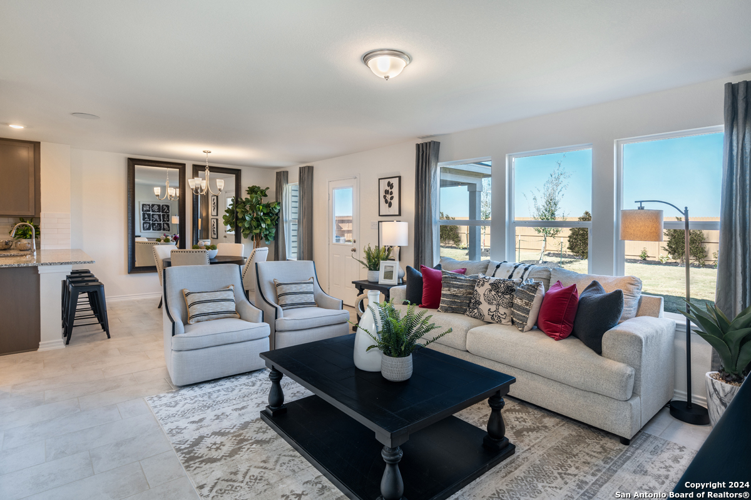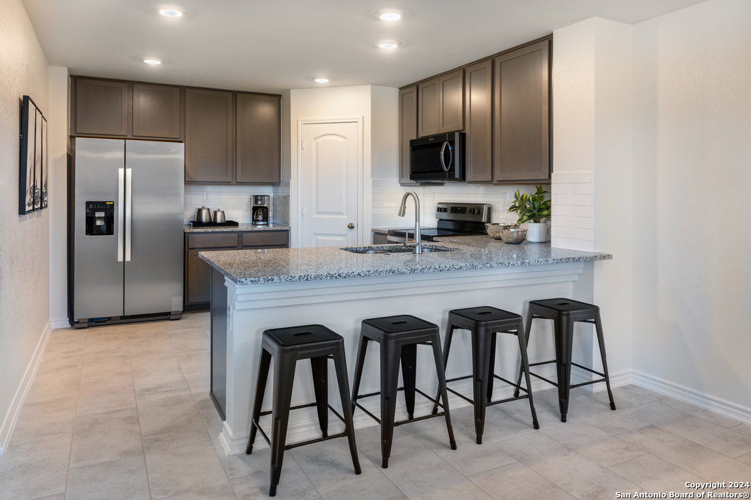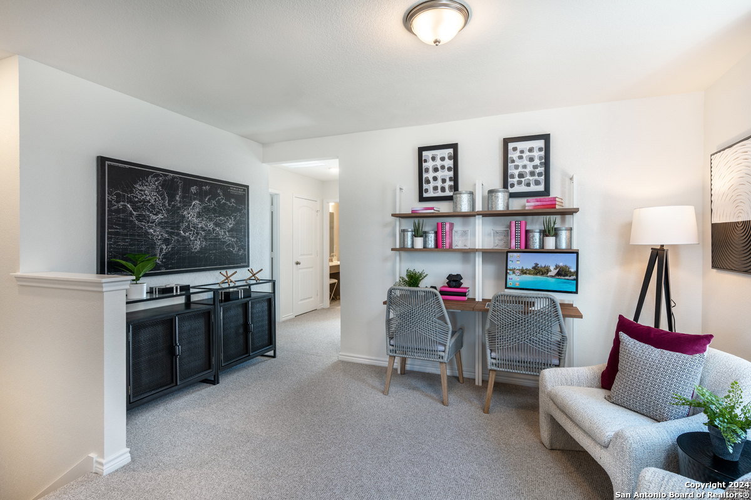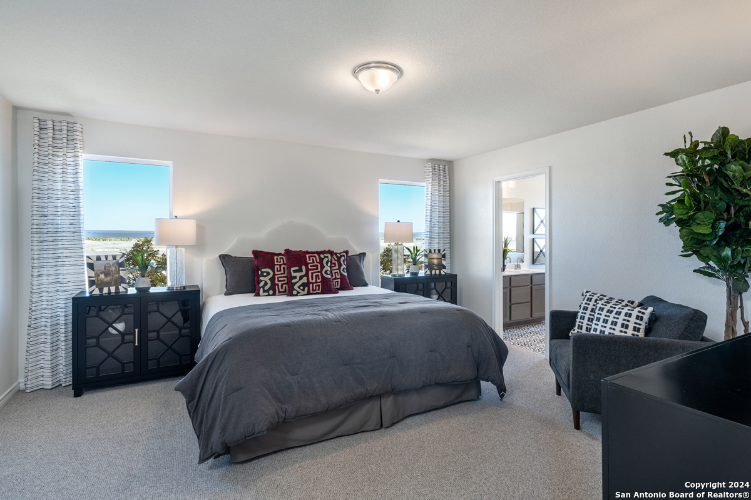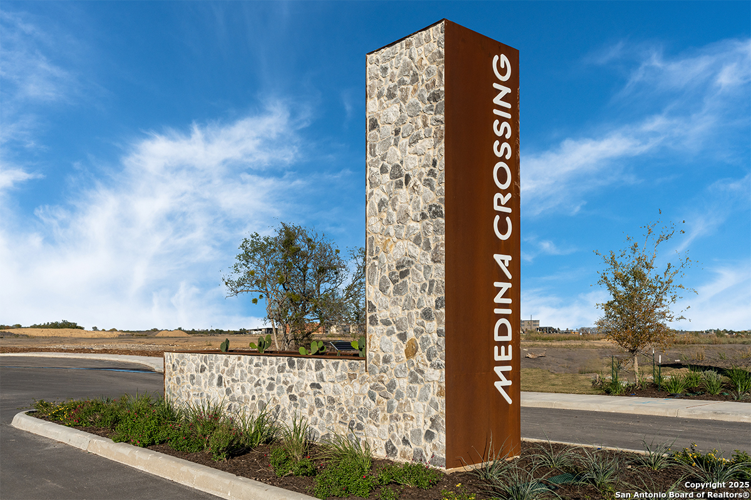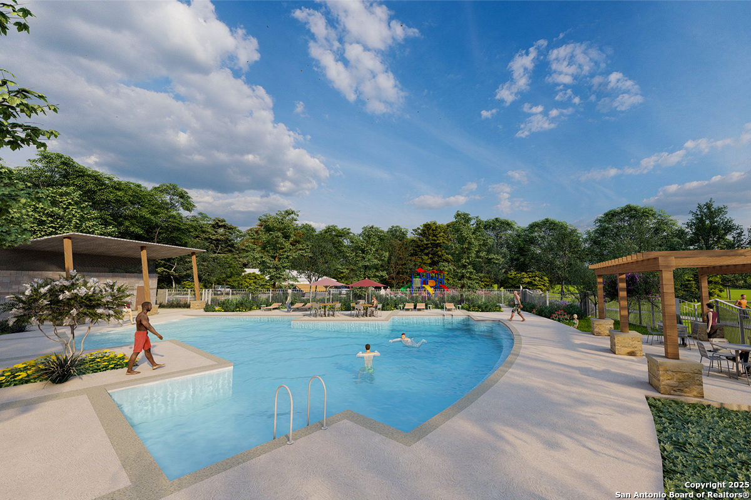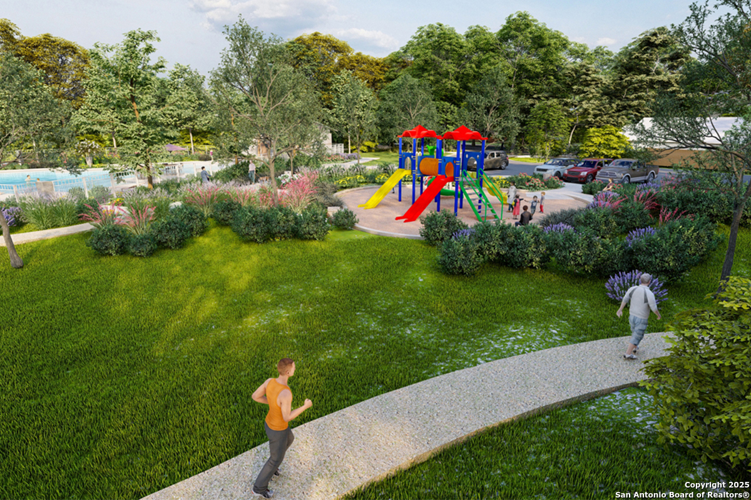Status
Market MatchUP
How this home compares to similar 3 bedroom homes in Von Ormy- Price Comparison$21,580 higher
- Home Size347 sq. ft. larger
- Built in 2024Newer than 96% of homes in Von Ormy
- Von Ormy Snapshot• 119 active listings• 57% have 3 bedrooms• Typical 3 bedroom size: 1433 sq. ft.• Typical 3 bedroom price: $243,214
Description
This beautiful former model home welcomes you with an open floor plan, offering a seamless flow from room to room, perfect for both entertaining and everyday living. The kitchen shines with Woodmont Dakota Shaker style 42in. upper cabinets, a striking Emser CatchTM glossy tile backsplash, an extended breakfast bar, and Arctic Pearl granite countertops, creating a modern and functional space for any home chef. In the primary bath, relax in a 42 in. garden tub or enjoy the convenience of a separate shower surrounded by elegant Emser tile. Upgraded cabinets add a touch of luxury and ample storage. Throughout the home, Emser ceramic tile flooring enhances the aesthetic, combining style and durability. Additional features include a wireless security system, ensuring peace of mind. Step outside to a covered patio, perfect for outdoor relaxation, with an automatic sprinkler system to keep your yard lush and green year round
MLS Listing ID
Listed By
(888) 519-7431
eXp Realty
Map
Estimated Monthly Payment
$2,003Loan Amount
$251,556This calculator is illustrative, but your unique situation will best be served by seeking out a purchase budget pre-approval from a reputable mortgage provider. Start My Mortgage Application can provide you an approval within 48hrs.
Home Facts
Bathroom
Kitchen
Appliances
- Washer Connection
- Dryer Connection
Roof
- Composition
Levels
- Two
Cooling
- One Central
Pool Features
- None
Window Features
- None Remain
Exterior Features
- Privacy Fence
Fireplace Features
- Not Applicable
Association Amenities
- Pool
- Park/Playground
Flooring
- Other
Foundation Details
- Slab
Architectural Style
- Traditional
- Two Story
Heating
- Central
