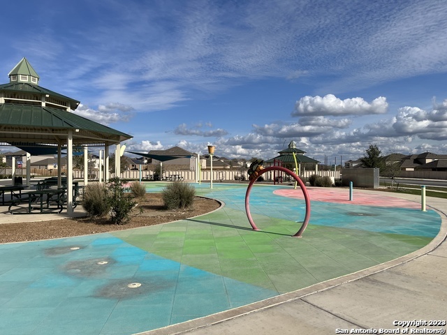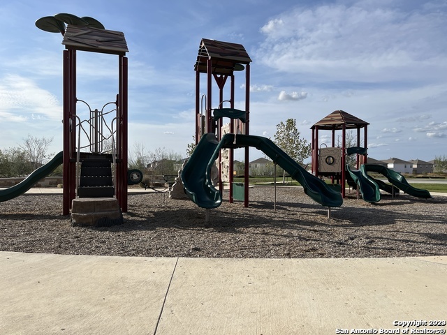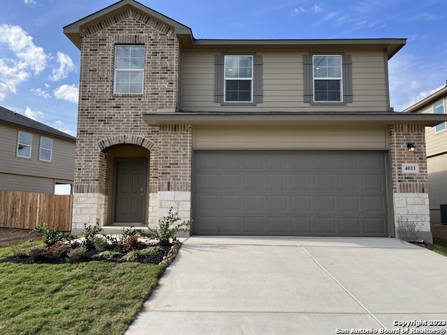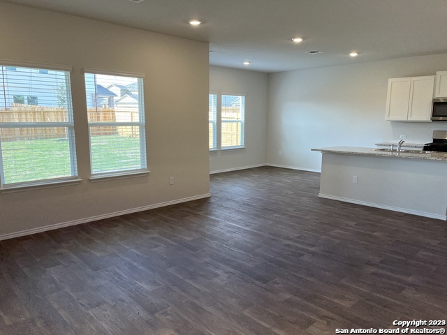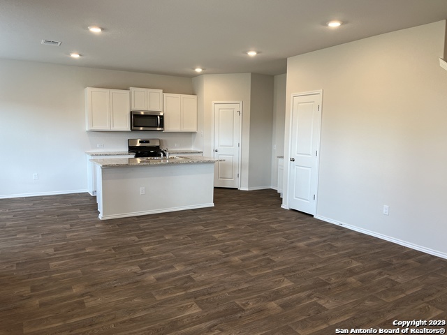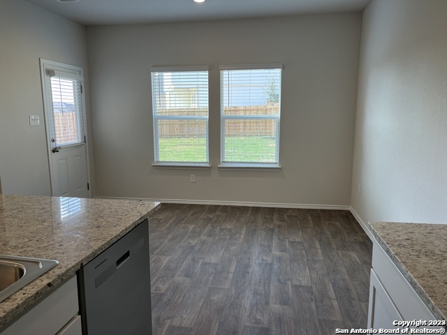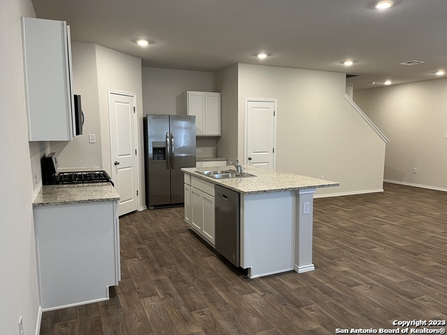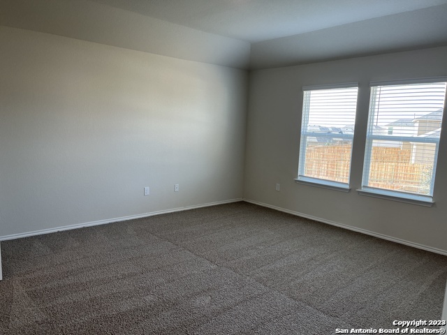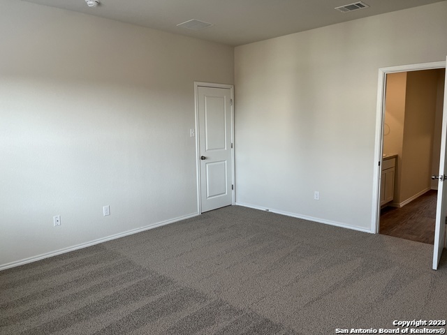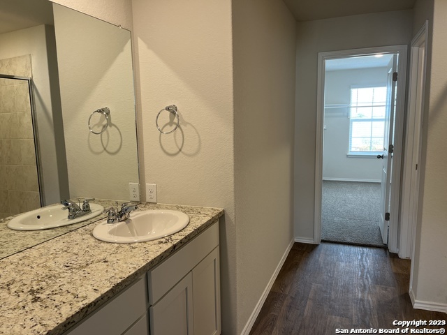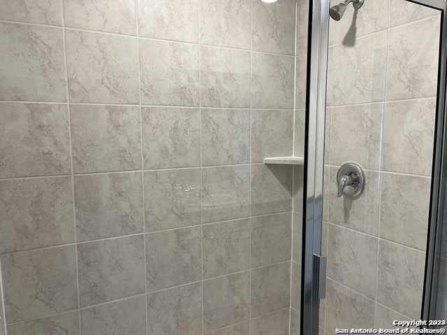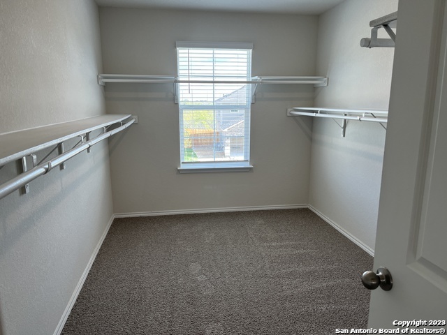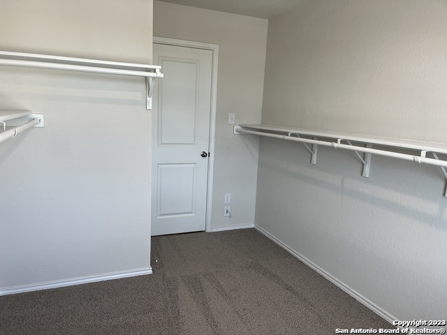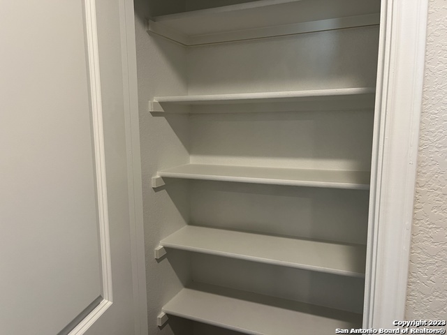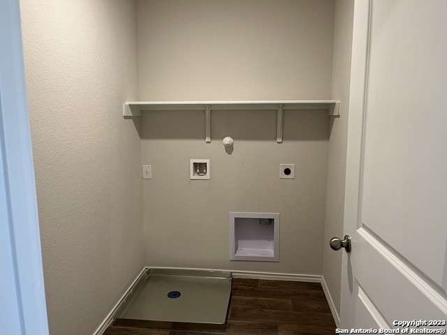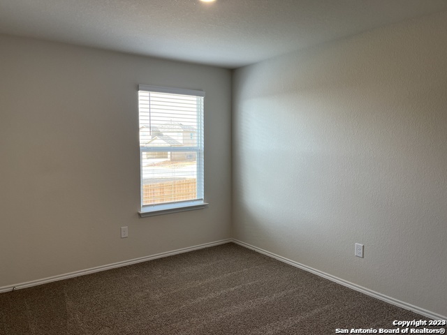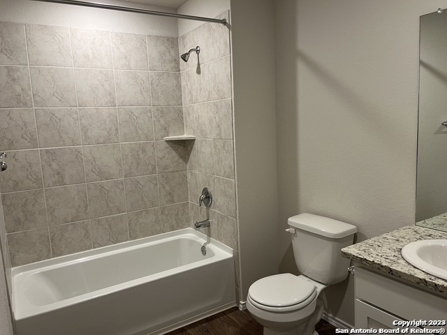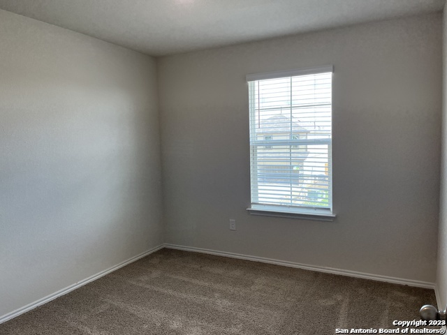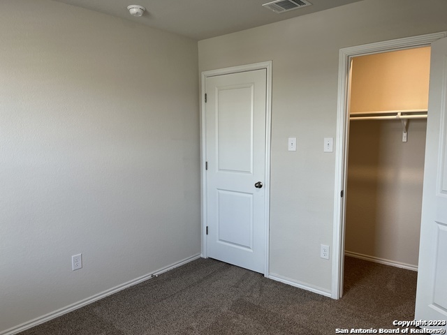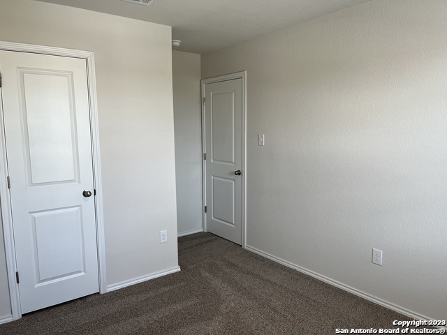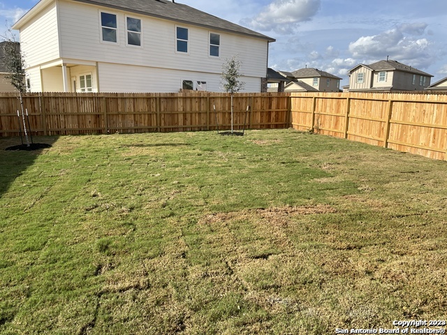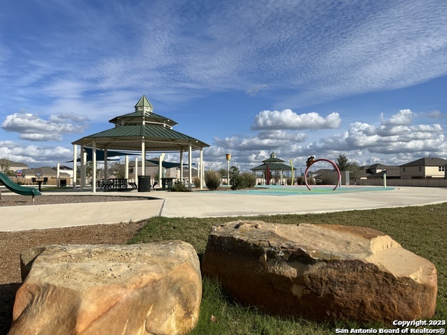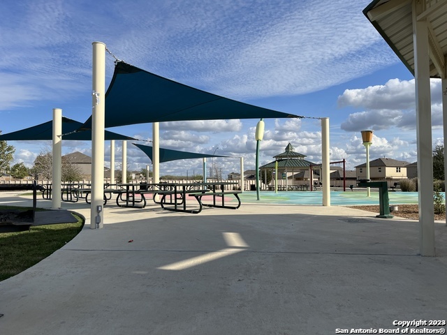Status
Market MatchUP
How this home compares to similar 4 bedroom homes in Von Ormy- Price Comparison$17,189 higher
- Home Size86 sq. ft. larger
- Built in 2022Older than 82% of homes in Von Ormy
- Von Ormy Snapshot• 128 active listings• 35% have 4 bedrooms• Typical 4 bedroom size: 1866 sq. ft.• Typical 4 bedroom price: $262,810
Description
This D.R. Horton home is a two-story spacious 4 bedrooms, 2 full baths, and 2-car garage. The large foyer opens to a full bathroom and bedroom, perfect for guests. The kitchen includes granite counter tops, stainless steel appliances, and spacious pantry. The wide, inviting staircase leads to a spacious game room, utility room, first bedroom suite, two additional secondary bedrooms and third full bathroom. The private main bedroom features an attractive ensuite built with walk-in shower, water closet, and plenty of storage space. High demand busy location minutes from Downtown, Lackland Airforce Base, Brooks City Base area and the Toyota Plant. Amenities include a Park, Playground, Shaded picnic area and a Splash Pad.
MLS Listing ID
Listed By
(210) 339-2932
Marshall Reddick Real Estate
Map
Estimated Monthly Payment
$2,770Loan Amount
$266,000This calculator is illustrative, but your unique situation will best be served by seeking out a purchase budget pre-approval from a reputable mortgage provider. Start My Mortgage Application can provide you an approval within 48hrs.
Home Facts
Bathroom
Kitchen
Appliances
- Gas Water Heater
- Smoke Alarm
- Washer Connection
- Ice Maker Connection
- Disposal
- Stove/Range
- Dryer Connection
- Vent Fan
- Dishwasher
Roof
- Composition
Levels
- Two
Cooling
- One Central
Pool Features
- None
Window Features
- All Remain
Fireplace Features
- Not Applicable
Association Amenities
- Other - See Remarks
- Park/Playground
- BBQ/Grill
Flooring
- Laminate
- Carpeting
Foundation Details
- Slab
Architectural Style
- Two Story
Heating
- Central
