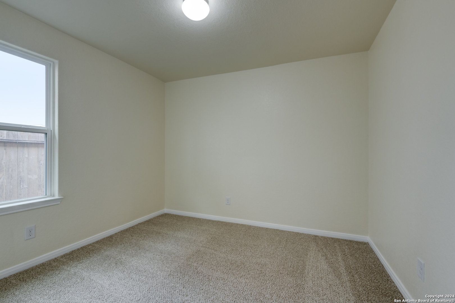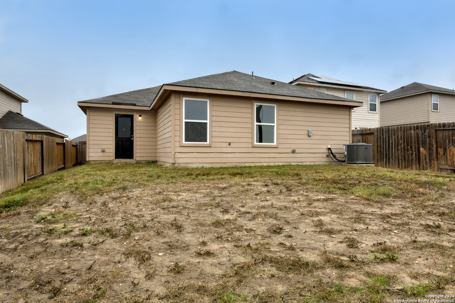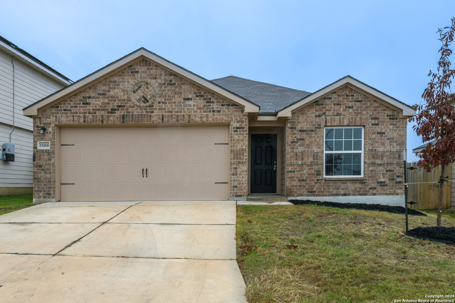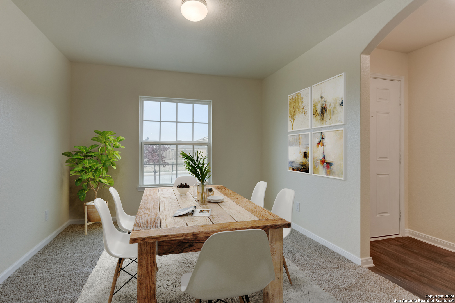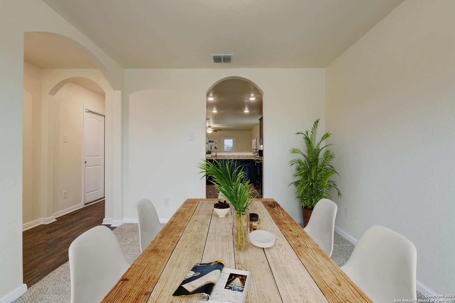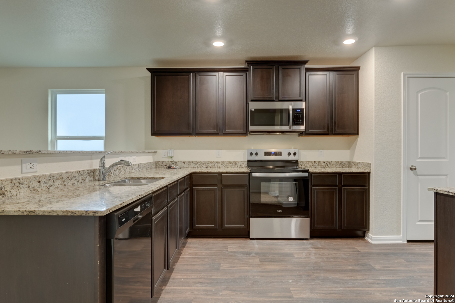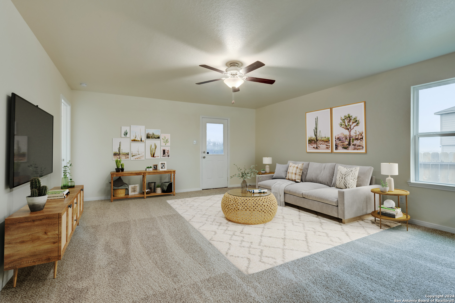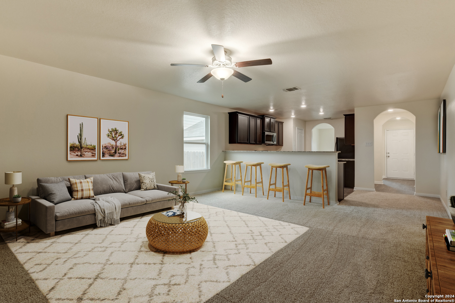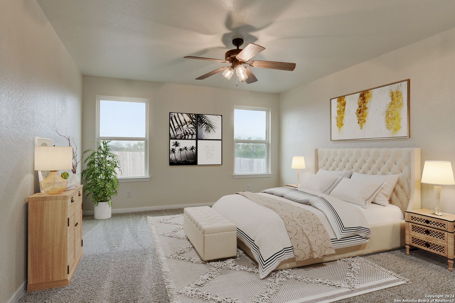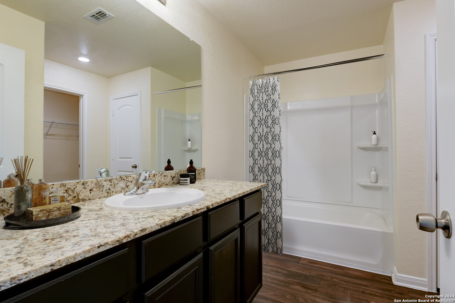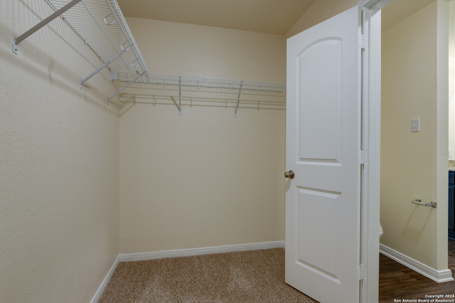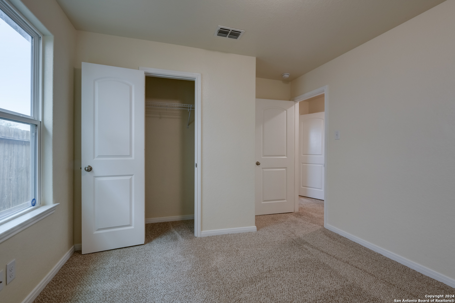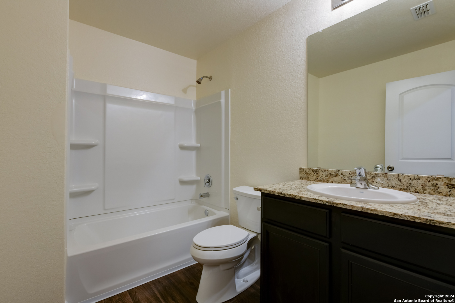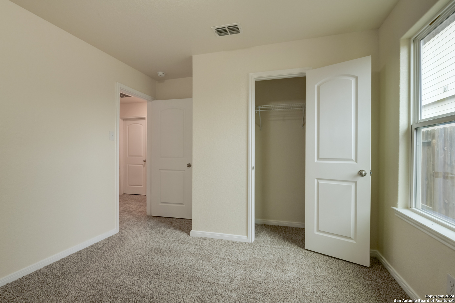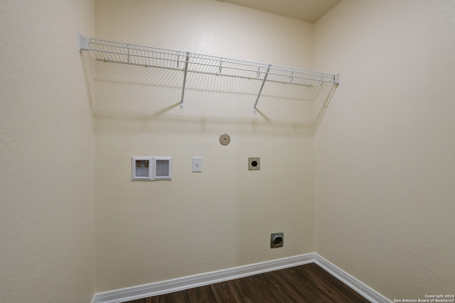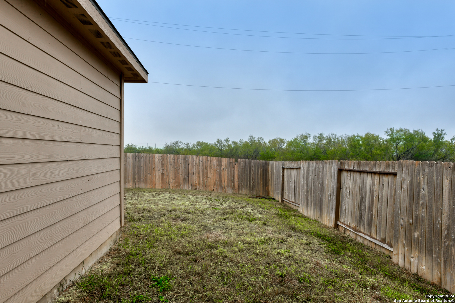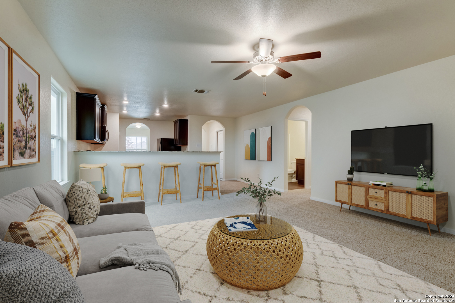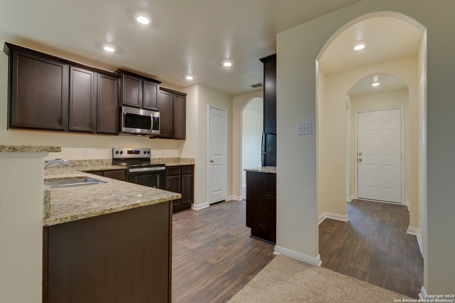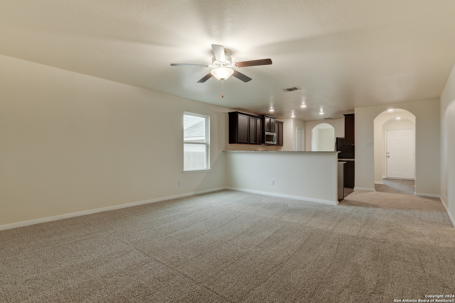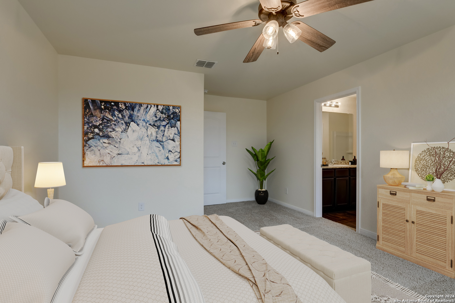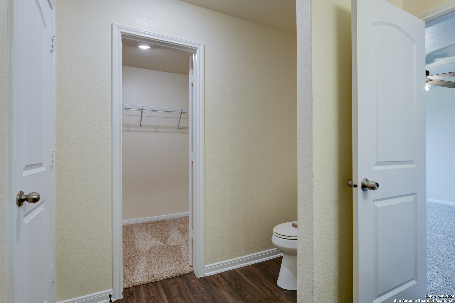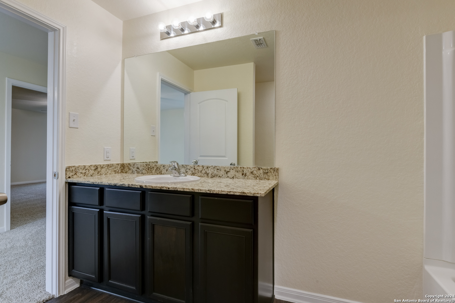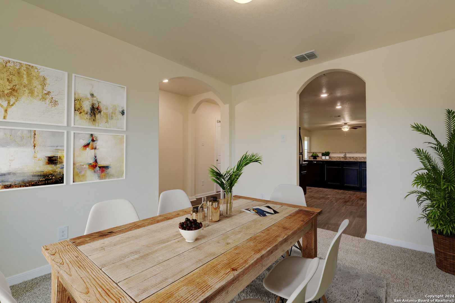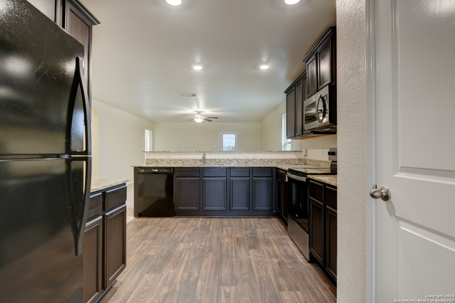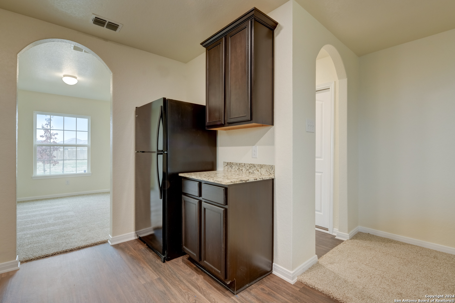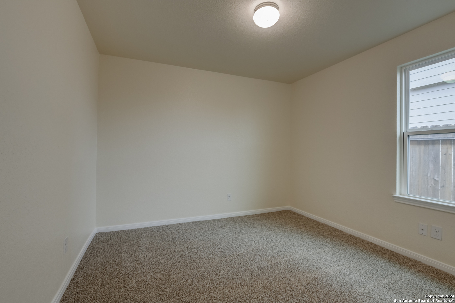Status
Market MatchUP
How this home compares to similar 3 bedroom homes in Von Ormy- Price Comparison$15,622 higher
- Home Size93 sq. ft. larger
- Built in 2019Older than 89% of homes in Von Ormy
- Von Ormy Snapshot• 125 active listings• 57% have 3 bedrooms• Typical 3 bedroom size: 1433 sq. ft.• Typical 3 bedroom price: $243,877
Description
Upon entering this charming one-story home, you are immediately welcomed by a bright and open kitchen that effortlessly flows into the expansive living room, creating a warm and inviting atmosphere. The kitchen is designed for both style and functionality, it features a convenient bar top that serves as the perfect spot for casual meals or entertaining guests. The kitchen is further enhanced by stunning granite countertops and updated appliances, making it ideal for cooking and hosting gatherings. The two additional bedrooms are thoughtfully positioned and share a well-appointed bathroom, which includes a relaxing shower/tub combo for your comfort. The primary bedroom is a peaceful retreat, offering a spacious walk-in closet with ample room for all your clothing and accessories. The connected en-suite bathroom features practical storage options, adding convenience to your daily routine. This home also includes a two-car garage, providing secure parking and additional storage space. The spacious backyard offers endless possibilities for outdoor activities, gardening, or simply enjoying the fresh air. With its thoughtful design, modern upgrades, and great use of space, this home strikes the perfect balance of comfort and practicality. Please be aware some photos have been virtually staged.
MLS Listing ID
Listed By
(210) 305-5665
M. Stagers Realty Partners
Map
Estimated Monthly Payment
$2,516Loan Amount
$246,525This calculator is illustrative, but your unique situation will best be served by seeking out a purchase budget pre-approval from a reputable mortgage provider. Start My Mortgage Application can provide you an approval within 48hrs.
Home Facts
Bathroom
Kitchen
Appliances
- Dryer Connection
- Dishwasher
- Microwave Oven
- Ceiling Fans
- Washer Connection
- Stove/Range
Roof
- Composition
Levels
- One
Cooling
- One Central
Pool Features
- None
Window Features
- None Remain
Fireplace Features
- Not Applicable
Association Amenities
- Park/Playground
Flooring
- Carpeting
- Vinyl
Foundation Details
- Slab
Architectural Style
- One Story
Heating
- Central
