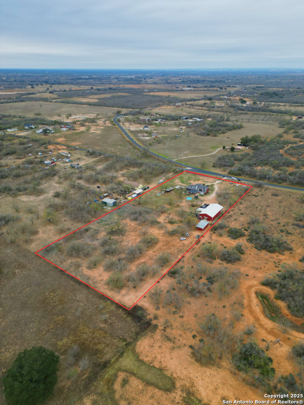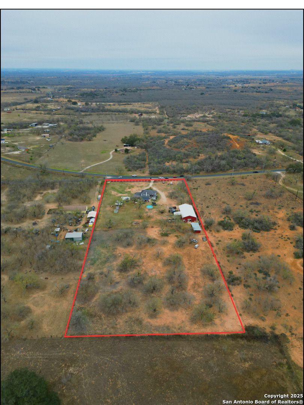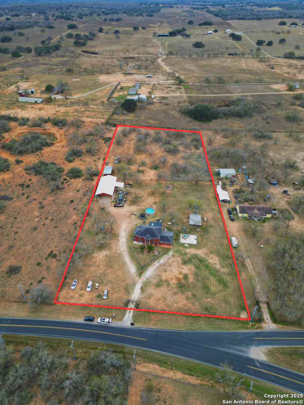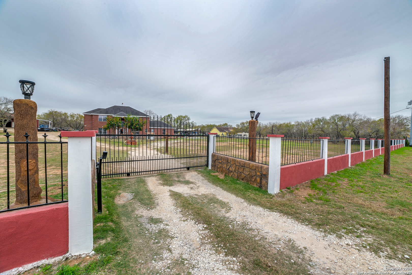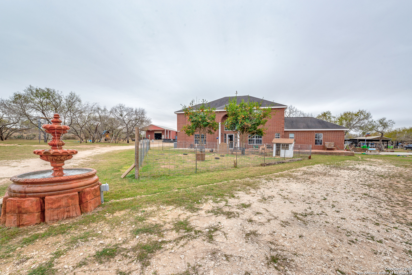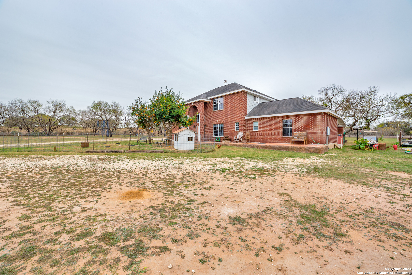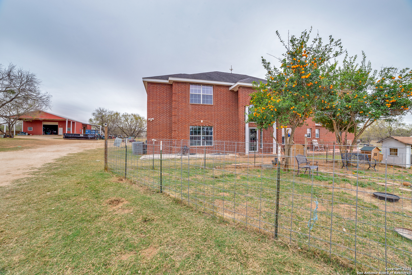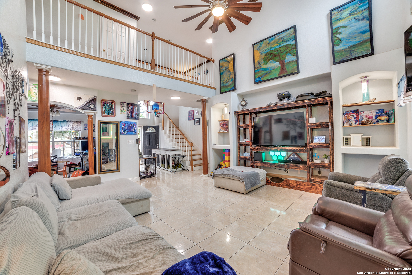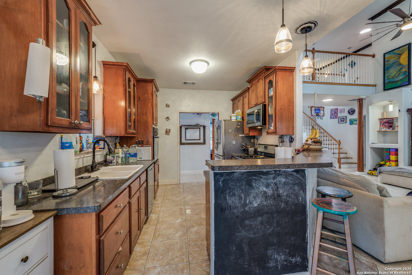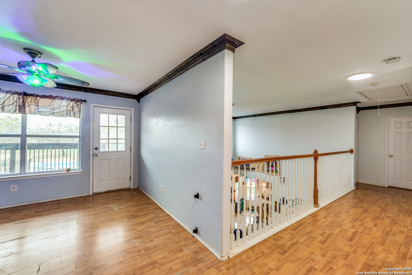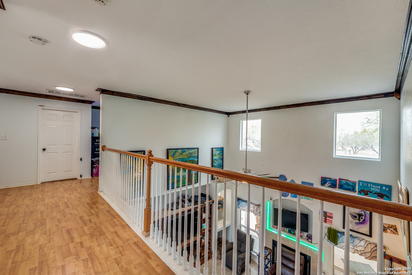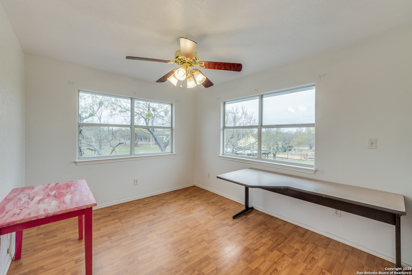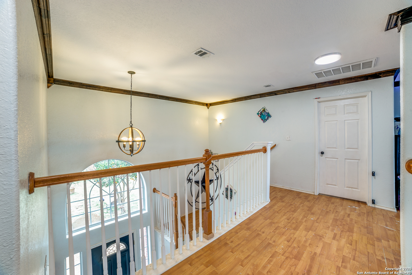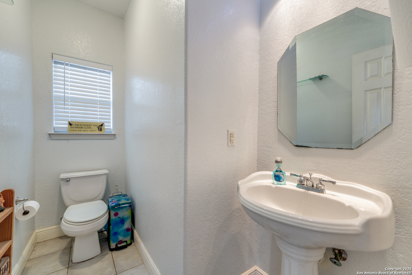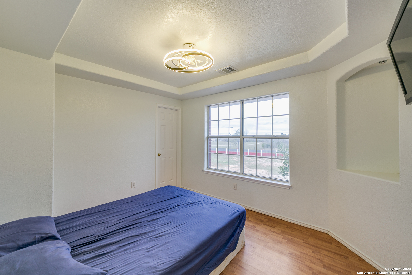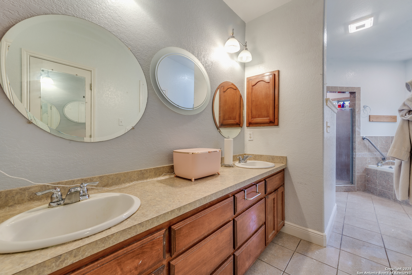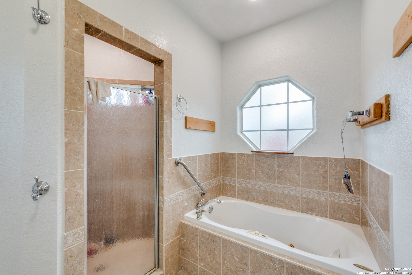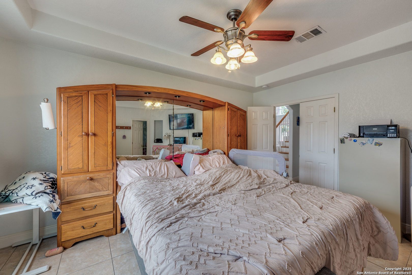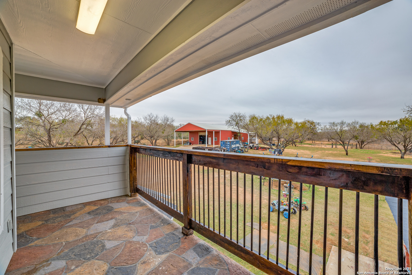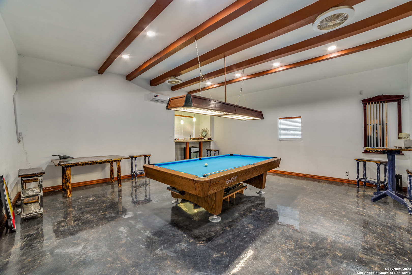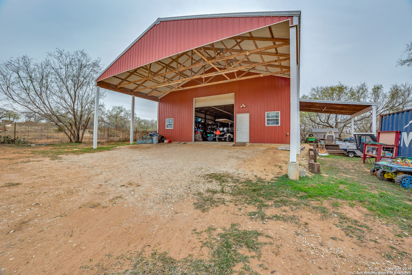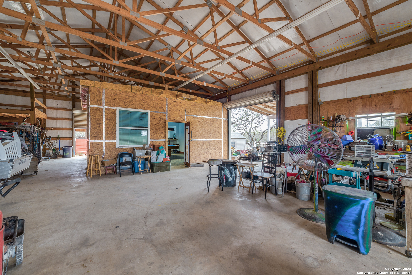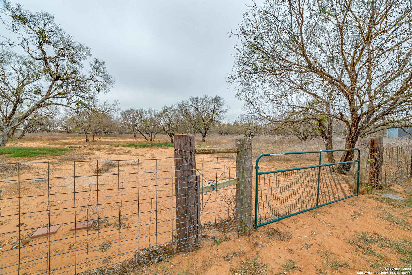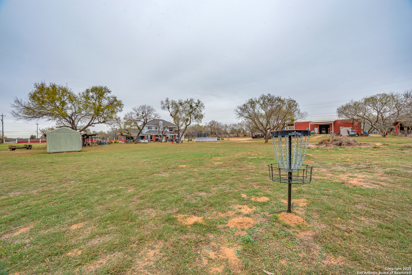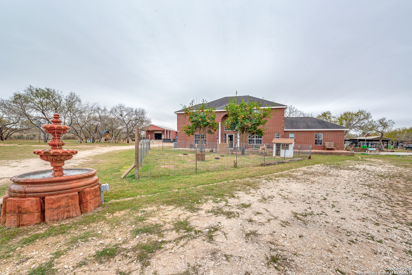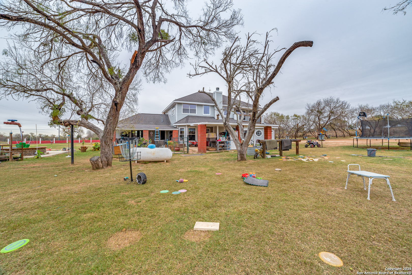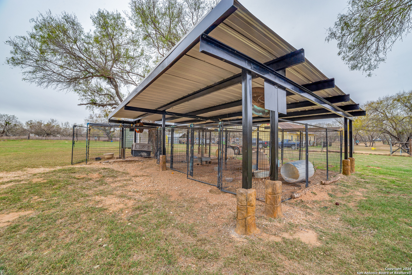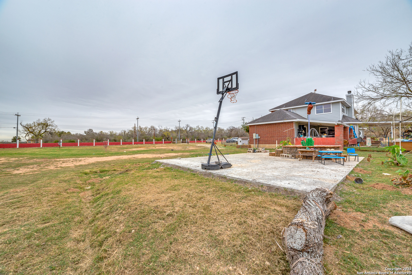Status
Market MatchUP
How this home compares to similar 5 bedroom homes in Von Ormy- Price Comparison$446,824 higher
- Home Size841 sq. ft. larger
- Built in 2005Older than 94% of homes in Von Ormy
- Von Ormy Snapshot• 125 active listings• 6% have 5 bedrooms• Typical 5 bedroom size: 2501 sq. ft.• Typical 5 bedroom price: $353,174
Description
5 Acres of Freedom in Von Ormy - No Restrictions, No Limits! Looking for a place to spread out, let loose, and live life on your terms? This 5-acre gem in Von Ormy is your dream come true! Whether you've got a growing family, love animals, or just need some space to breathe, this property gives you room to grow and then some. But wait, there's more! Got animals? No problem! There's a barn with a super cool, climate-controlled room ideal for a man cave, a quiet retreat, or whatever your imagination dreams up. Horse stalls and dog kennels are also ready for your furry friends to feel right at home! And the best part? You get to live the country dream with city convenience. Peace, quiet, and starry nights, yet you're only 7-9 minutes from the Toyota plant and just 10-15 minutes from downtown San Antonio. Super easy access to major highways (E/A HWY 16, 410, 35, and 37) means you're never far from what you need! This property is a blank canvas ready for you to expand, farm, or just chill out in the wide-open space. Oh, and did we mention... NO restrictions? That means you can create your own little piece of paradise however you see fit! Ready to make your move?Book your tour today and discover what freedom really feels like!
MLS Listing ID
Listed By
(210) 313-5554
1st Choice Realty Group
Map
Estimated Monthly Payment
$6,732Loan Amount
$760,000This calculator is illustrative, but your unique situation will best be served by seeking out a purchase budget pre-approval from a reputable mortgage provider. Start My Mortgage Application can provide you an approval within 48hrs.
Home Facts
Bathroom
Kitchen
Appliances
- Washer Connection
- Plumb for Water Softener
- Ceiling Fans
- Dishwasher
- Refrigerator
- Microwave Oven
- Dryer Connection
- Washer
- Chandelier
- Dryer
- Built-In Oven
- Gas Water Heater
- Water Softener (owned)
- Gas Cooking
- Satellite Dish (owned)
- Self-Cleaning Oven
- Smoke Alarm
Roof
- Composition
Levels
- Two
Cooling
- Two Central
Pool Features
- Above Ground Pool
Window Features
- All Remain
Other Structures
- Shed(s)
- Workshop
- Storage
- Stable(s)
Exterior Features
- Dog Run Kennel
- Mature Trees
- Covered Patio
- Horse Stalls/Barn
Fireplace Features
- Wood Burning
- One
- Living Room
Association Amenities
- None
Accessibility Features
- Level Lot
- Ramped Entrance
- No Carpet
- First Floor Bath
- First Floor Bedroom
Flooring
- Laminate
- Saltillo Tile
- Ceramic Tile
Foundation Details
- Slab
Architectural Style
- Two Story
Heating
- Central
- Heat Pump
