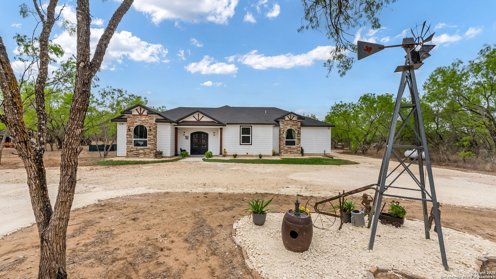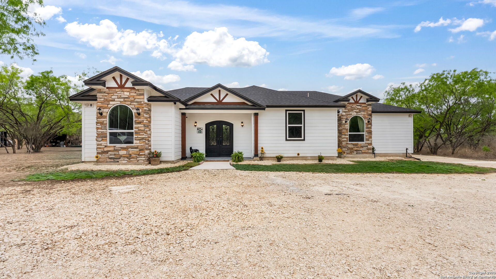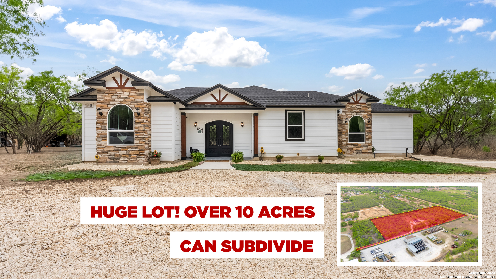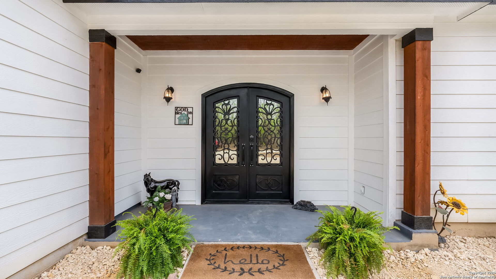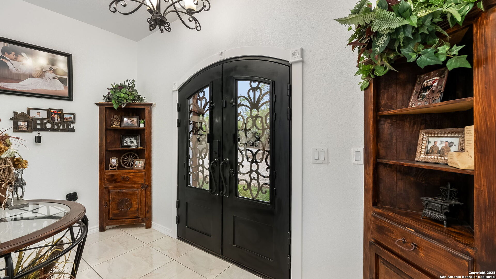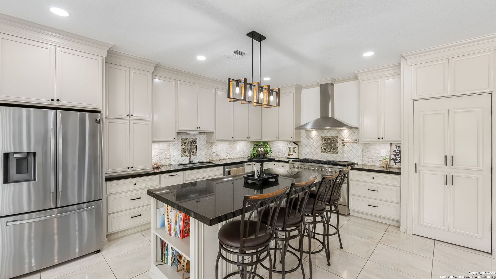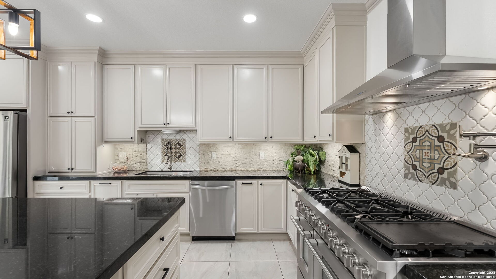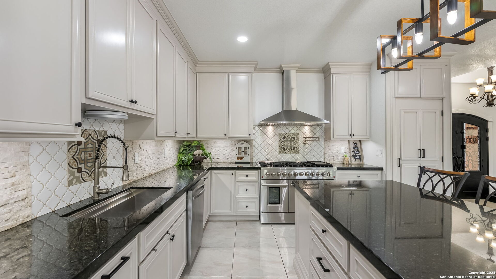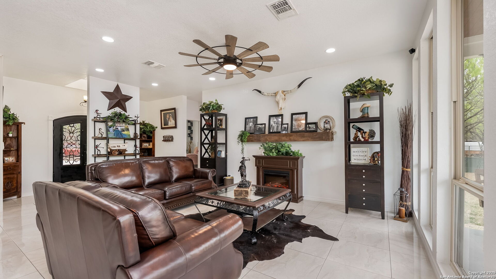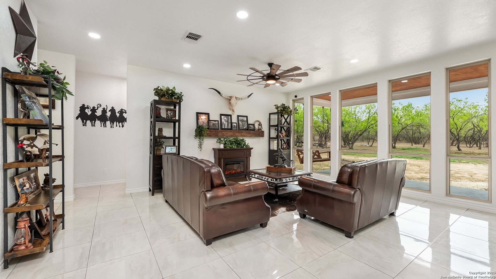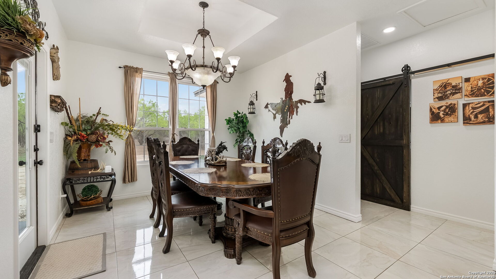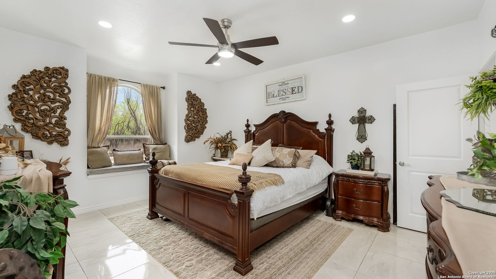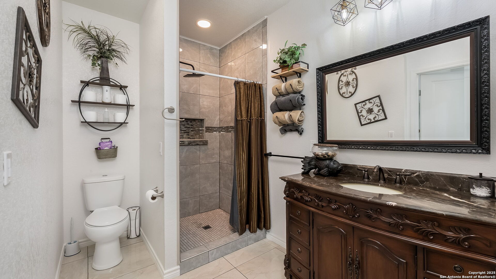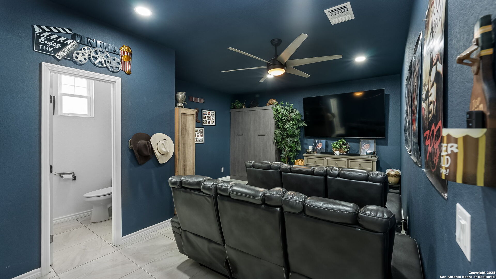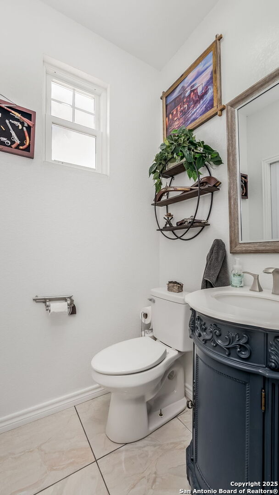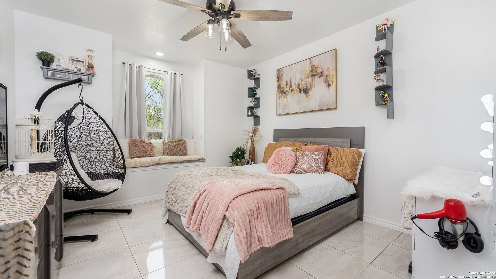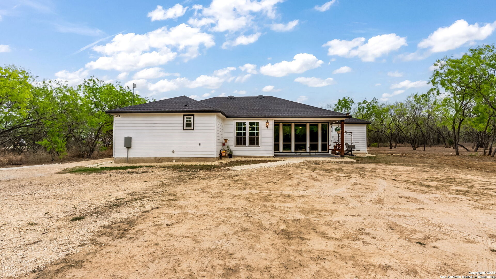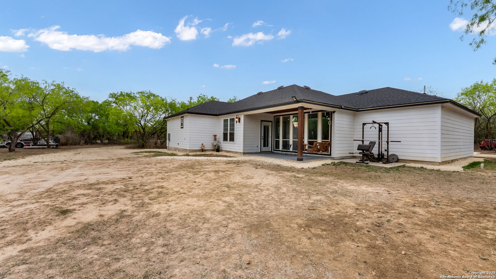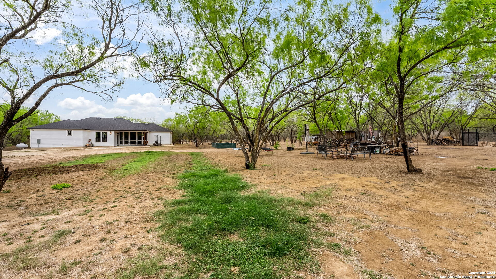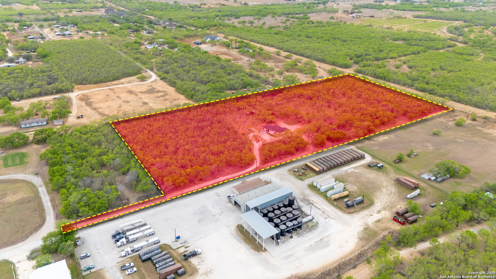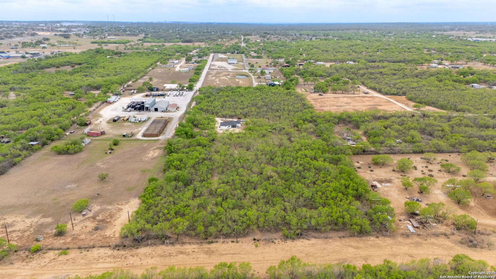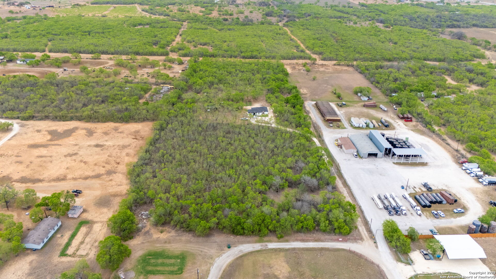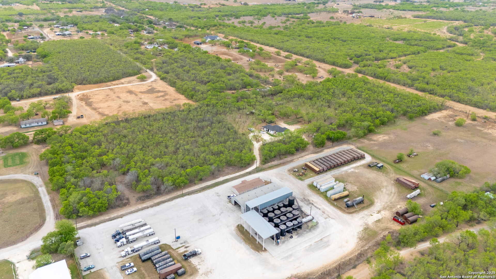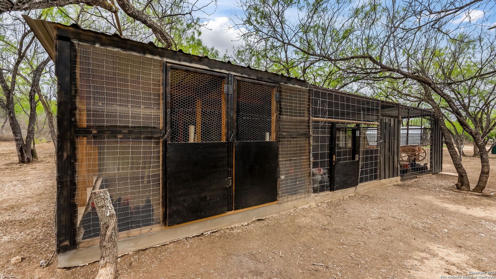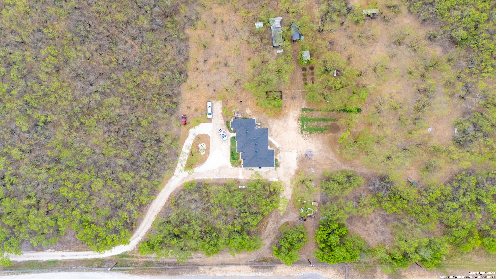Status
Market MatchUP
How this home compares to similar 3 bedroom homes in Von Ormy- Price Comparison$396,199 higher
- Home Size679 sq. ft. larger
- Built in 2022Older than 82% of homes in Von Ormy
- Von Ormy Snapshot• 128 active listings• 57% have 3 bedrooms• Typical 3 bedroom size: 1433 sq. ft.• Typical 3 bedroom price: $243,800
Description
Beautiful! 2100 sq. ft. newly constructed (2022) Ranch Style home in a 10.35 acre tract of land. 3 Bedroom, 2.5 bathroom open floor plan with tons of upgrades! Custom kitchen includes commercial gas stove range, custom cabinets, granite countertops, pot filler, and a huge walk-in pantry. This gorgeous open floor plan with huge picture windows in living room capture the picturesque outdoors and brings it into the home. Master bedroom with spacious walk-in closet. Bathrooms equipped with Bluetooth speakers. Lot is part of Bexar County, close to main roads, highways, schools and other local businesses. A few minutes to the Toyota Distribution Center and only 25 minutes from downtown San Antonio, Tx. Easy access to property, easement leads to main house. Land full of mature trees; it includes 4 chicken coops, an outdoor shed, a dog pin, a deerblind and a feeder. Property can be used for recreational hunting. No restrictions, no city taxes.
MLS Listing ID
Listed By
(210) 787-3395
StepStone Realty, LLC
Map
Estimated Monthly Payment
$5,396Loan Amount
$608,000This calculator is illustrative, but your unique situation will best be served by seeking out a purchase budget pre-approval from a reputable mortgage provider. Start My Mortgage Application can provide you an approval within 48hrs.
Home Facts
Bathroom
Kitchen
Appliances
- Ceiling Fans
- Dishwasher
- Custom Cabinets
- Microwave Oven
- Dryer Connection
- Gas Cooking
- Refrigerator
- Washer Connection
- Stove/Range
Roof
- Composition
Levels
- One
Cooling
- One Central
Pool Features
- None
Window Features
- None Remain
Other Structures
- Shed(s)
- Poultry Coop
Fireplace Features
- Not Applicable
Association Amenities
- None
Flooring
- Ceramic Tile
Foundation Details
- Slab
Architectural Style
- Ranch
- One Story
Heating
- Central
