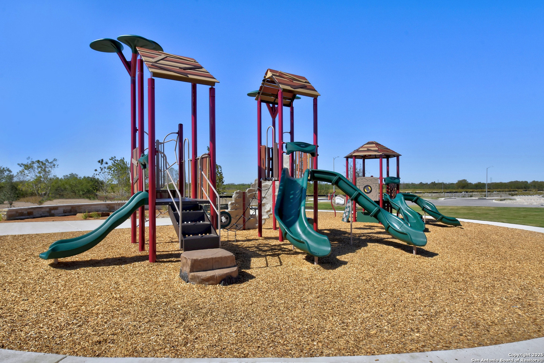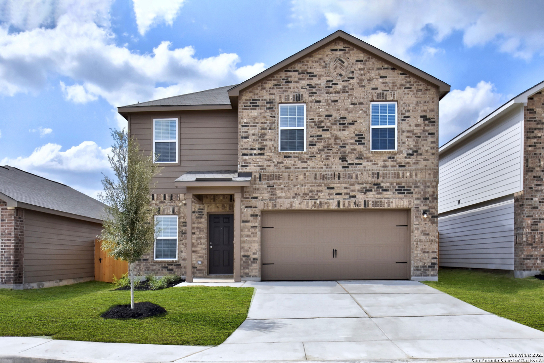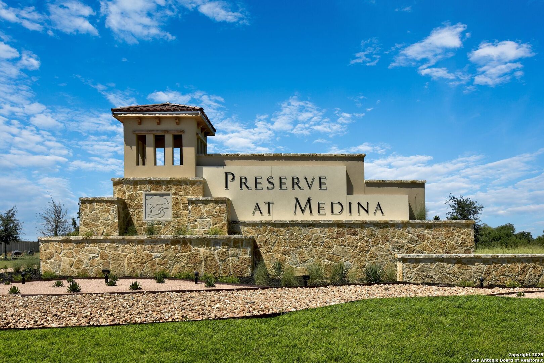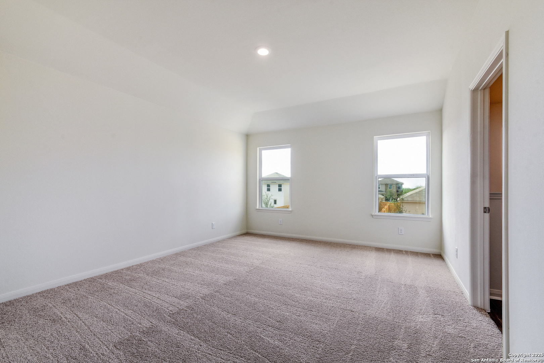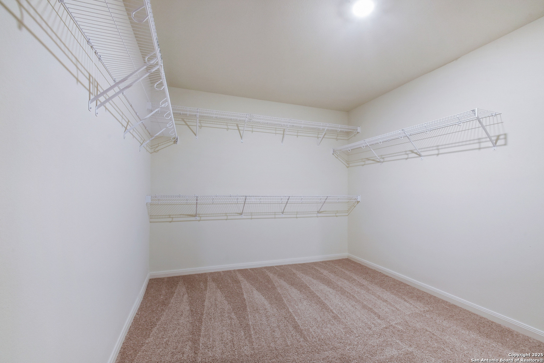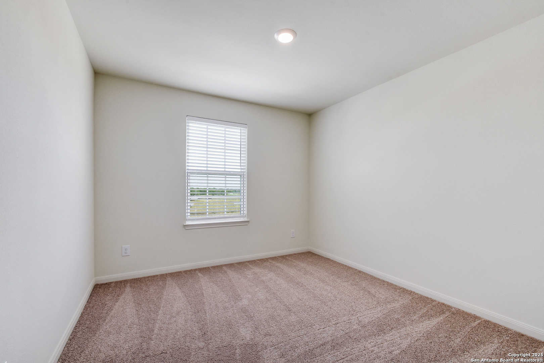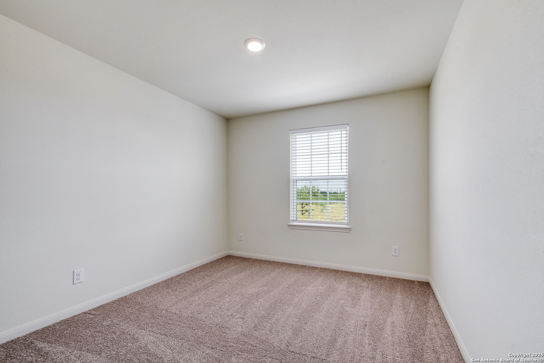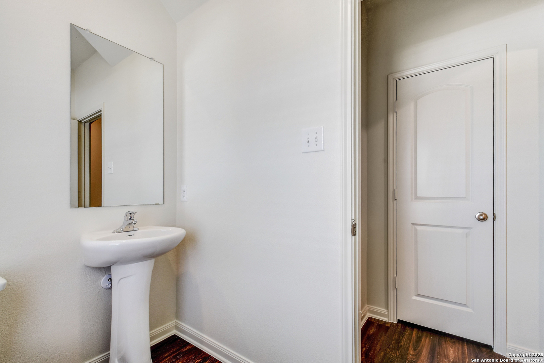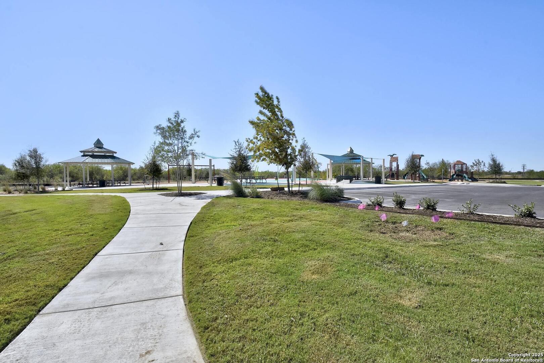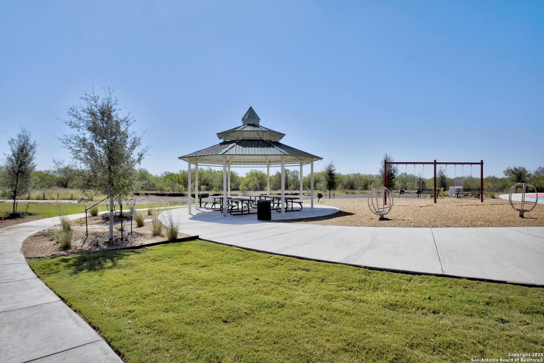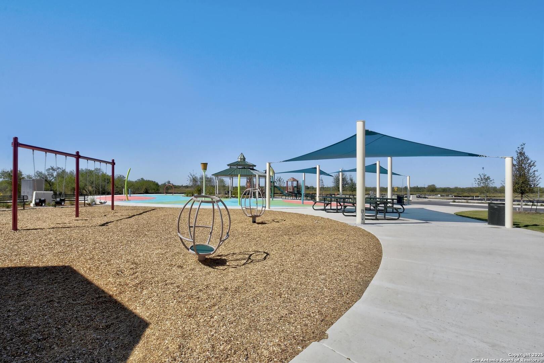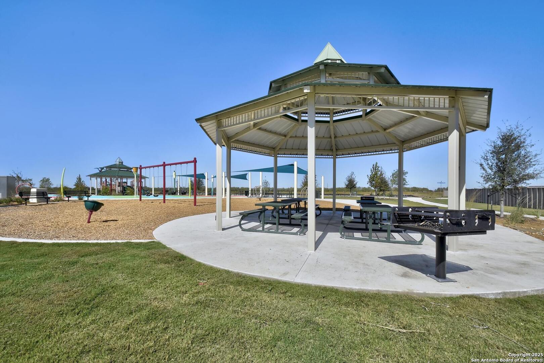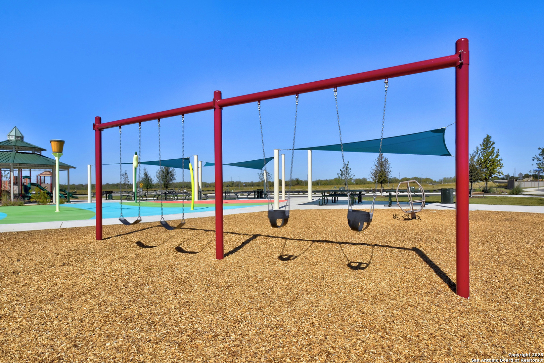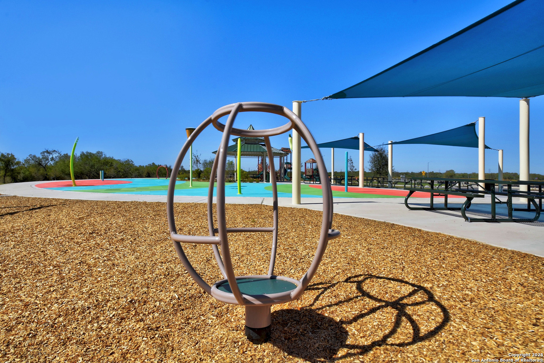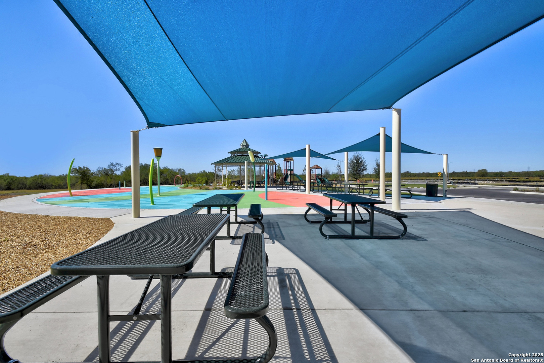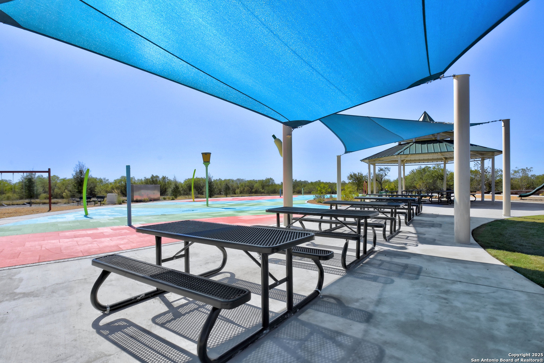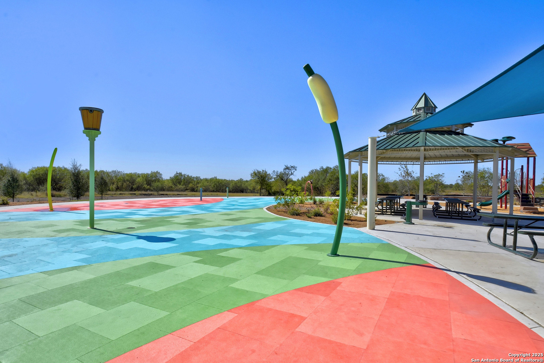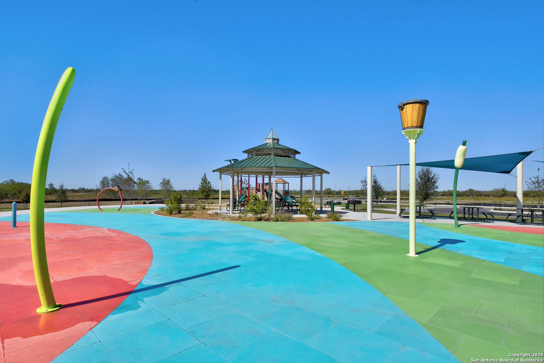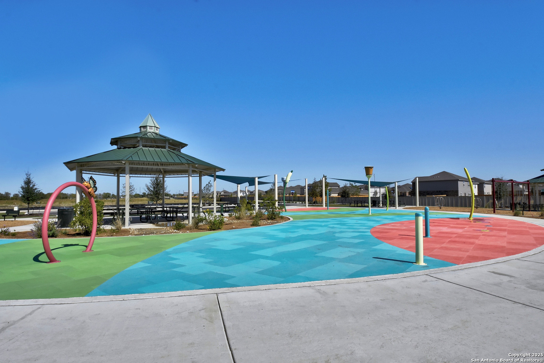Status
Market MatchUP
How this home compares to similar 4 bedroom homes in Von Ormy- Price Comparison$81,153 higher
- Home Size330 sq. ft. larger
- Built in 2025One of the newest homes in Von Ormy
- Von Ormy Snapshot• 140 active listings• 35% have 4 bedrooms• Typical 4 bedroom size: 1868 sq. ft.• Typical 4 bedroom price: $264,746
Description
This two-story, four-bedroom, two-and-a-half bath home is simply stunning. On the main floor, enjoy an incredible open-concept layout with large windows, making this space feel airy and bright. The chef-ready kitchen includes energy-efficient appliances, granite countertops, oversized wood cabinetry and a large center island. The upstairs primary suite showcases a stunning en-suite bathroom with a beautiful vanity, large soaker tub, enclosed shower and a huge walk-in closet. In addition, this home comes with designer-selected upgrades included at no extra cost such as luxury vinyl-plank flooring, a Wi-Fi-enabled garage door opener, programmable thermostat and more.
MLS Listing ID
Listed By
Map
Estimated Monthly Payment
$3,023Loan Amount
$328,605This calculator is illustrative, but your unique situation will best be served by seeking out a purchase budget pre-approval from a reputable mortgage provider. Start My Mortgage Application can provide you an approval within 48hrs.
Home Facts
Bathroom
Kitchen
Appliances
- Washer Connection
- Stove/Range
- Carbon Monoxide Detector
- Refrigerator
- Custom Cabinets
- Smoke Alarm
- Disposal
- Ice Maker Connection
- Dryer Connection
- Solid Counter Tops
- Microwave Oven
- Electric Water Heater
- Dishwasher
- Garage Door Opener
- Vent Fan
Roof
- Composition
Levels
- Two
Cooling
- One Central
Pool Features
- None
Window Features
- Some Remain
Exterior Features
- Privacy Fence
Fireplace Features
- Not Applicable
Association Amenities
- Park/Playground
- Jogging Trails
Flooring
- Vinyl
- Carpeting
Foundation Details
- Slab
Architectural Style
- Two Story
- Traditional
Heating
- Central

