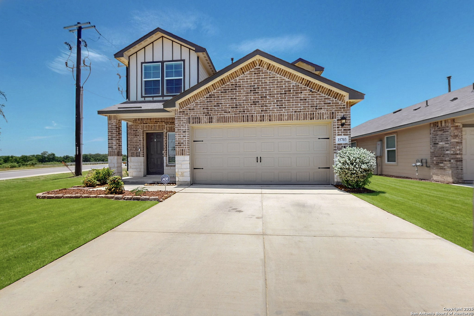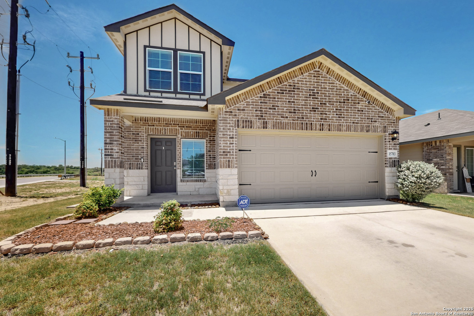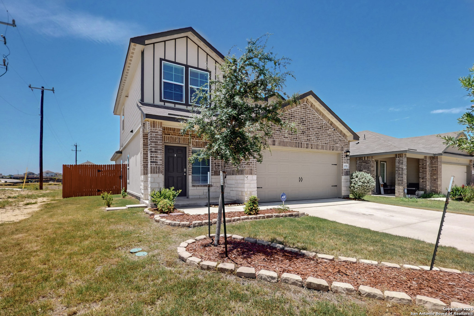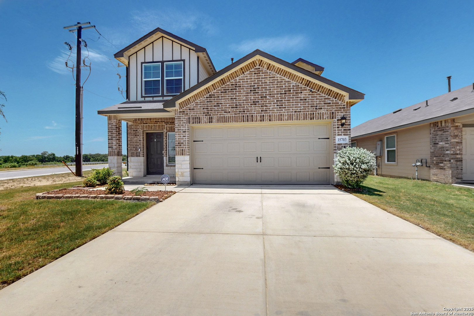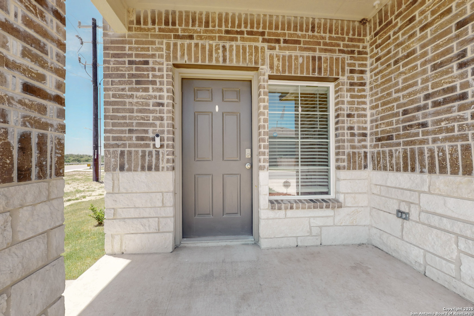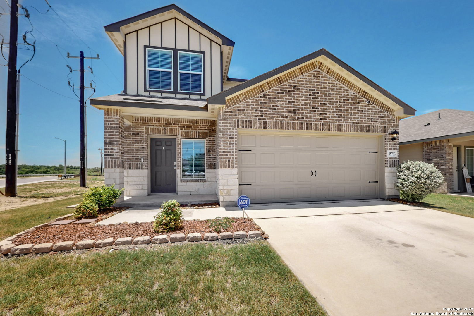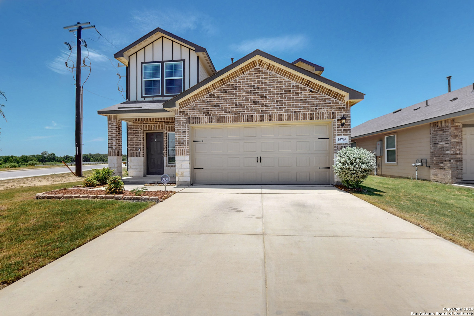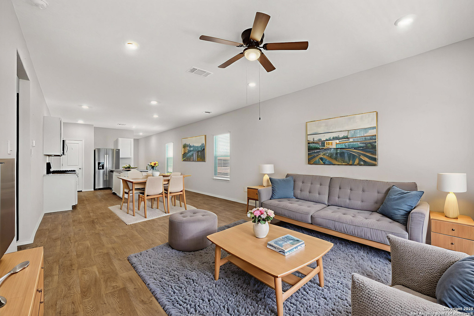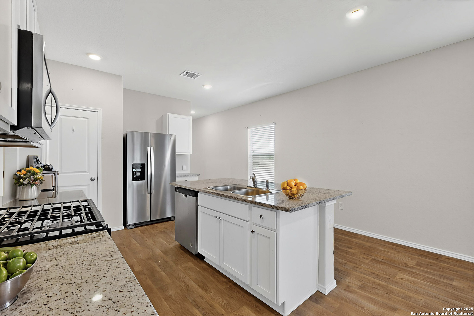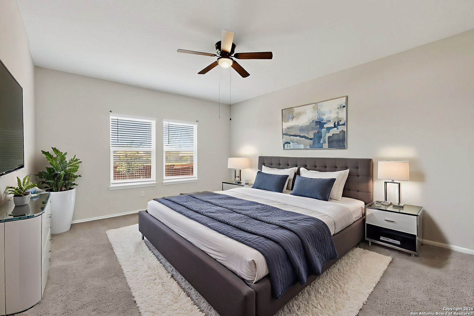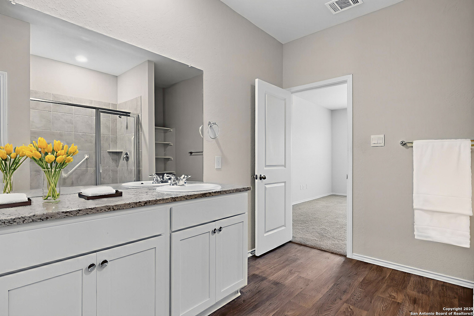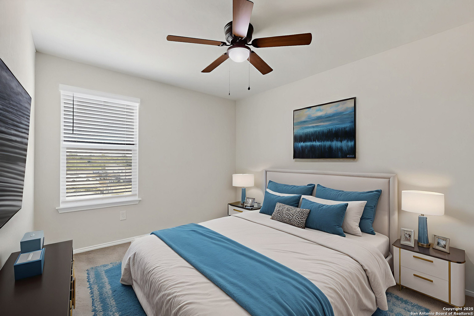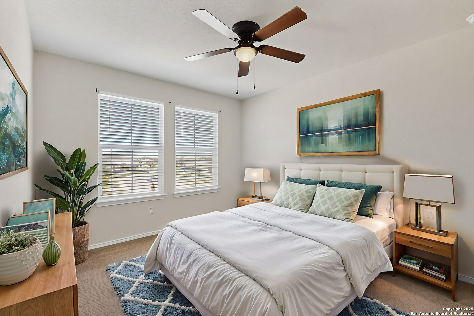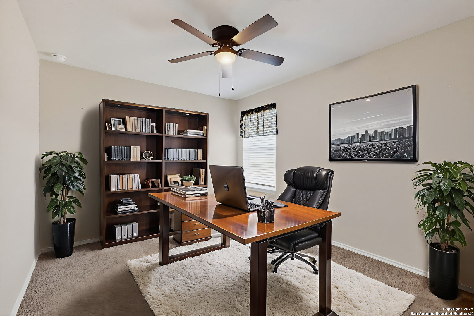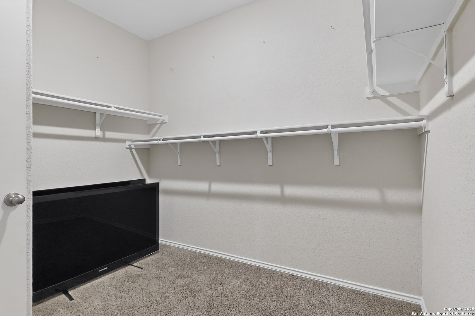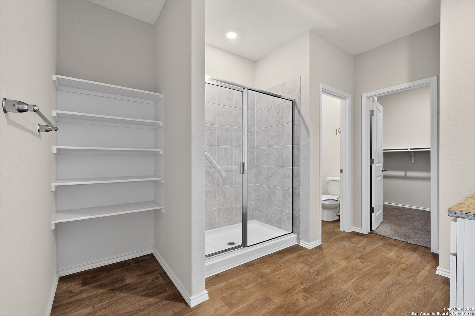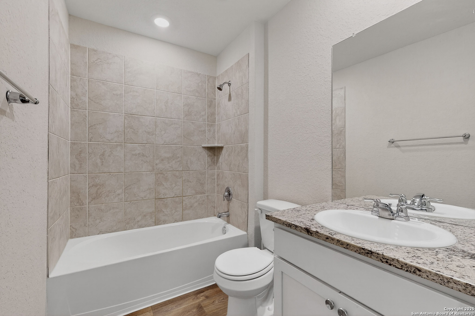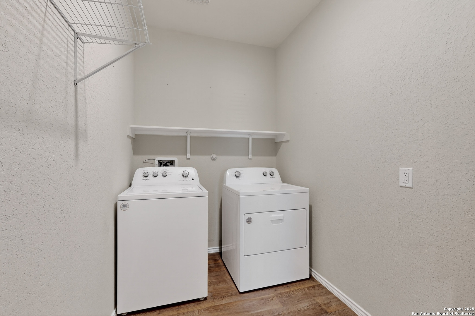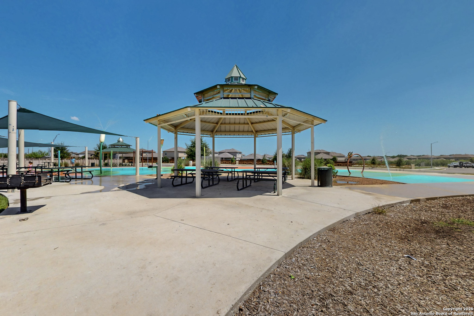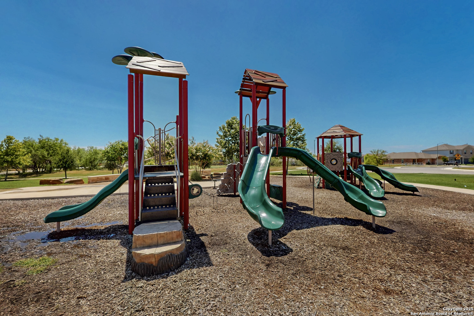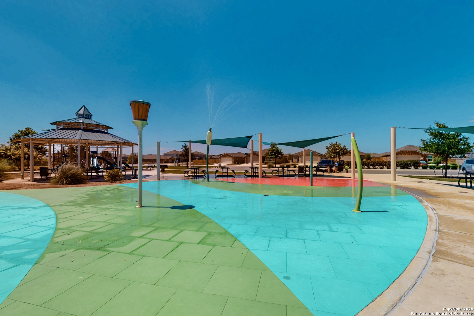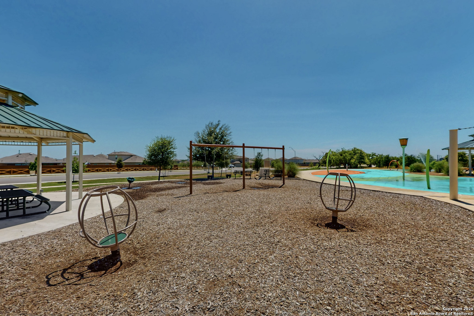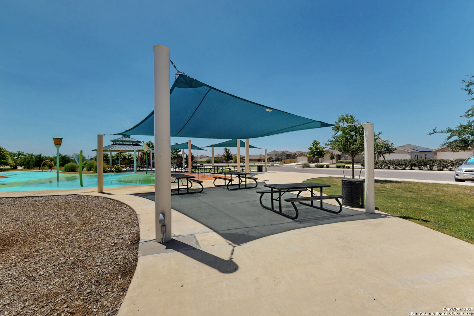Status
Market MatchUP
How this home compares to similar 4 bedroom homes in Von Ormy- Price Comparison$38,827 higher
- Home Size320 sq. ft. larger
- Built in 2023Older than 76% of homes in Von Ormy
- Von Ormy Snapshot• 156 active listings• 34% have 4 bedrooms• Typical 4 bedroom size: 1866 sq. ft.• Typical 4 bedroom price: $266,072
Description
Motivated Seller! Ready To Negotiate Price and Terms! Stunning Two-Story, 2-year old home on a corner Lot, with a 10-year builder's warranty. This open floor plan seamlessly connects the kitchen, dining, and family room. The gourmet kitchen has a large center island, sleek granite countertops, and top-of-the-line stainless steel appliances. The primary suite is located downstairs, offering a peaceful retreat with a large walk-in closet and a luxurious ensuite bathroom featuring a massive walk-in shower, equipped with grab bars. Upstairs, there is a loft, three generously sized bedrooms, and a second full bath. The versatile loft area is perfect for movie nights, game time, or a home office. The backyard is complete with irrigation and a newly painted fence. Additional upgrades throughout the home ensure modern comfort and style. This neighborhood also offers a great outdoor play area, including a cabana and water splash pad. Conveniently situated near major freeways, shopping, dining options and Lackland AFB. Don't miss the opportunity to make this stunning house with all the extras your new home.
MLS Listing ID
Listed By
Map
Estimated Monthly Payment
$2,971Loan Amount
$289,655This calculator is illustrative, but your unique situation will best be served by seeking out a purchase budget pre-approval from a reputable mortgage provider. Start My Mortgage Application can provide you an approval within 48hrs.
Home Facts
Bathroom
Kitchen
Appliances
- Refrigerator
- Solid Counter Tops
- Ceiling Fans
- Dryer Connection
- Ice Maker Connection
- Smoke Alarm
- Washer Connection
- Disposal
- Microwave Oven
- Stove/Range
- Dishwasher
Roof
- Composition
Levels
- Two
Cooling
- One Central
Pool Features
- None
Window Features
- Some Remain
Other Structures
- None
Exterior Features
- Privacy Fence
- Double Pane Windows
- Sprinkler System
Fireplace Features
- Not Applicable
Association Amenities
- Park/Playground
- Jogging Trails
Accessibility Features
- First Floor Bath
- Stall Shower
- Level Drive
- Level Lot
- First Floor Bedroom
- Grab Bars in Bathroom(s)
Flooring
- Laminate
- Carpeting
Foundation Details
- Slab
Architectural Style
- Traditional
- Two Story
Heating
- 1 Unit
- Central
