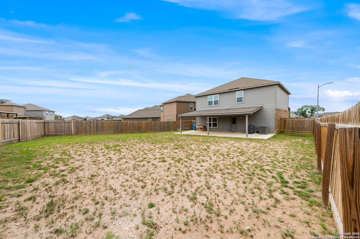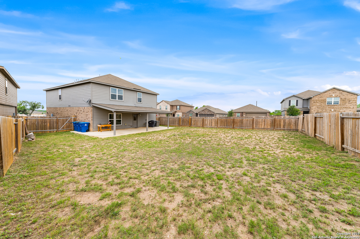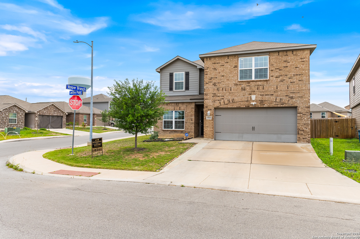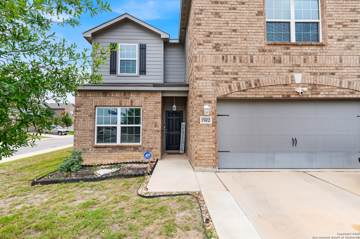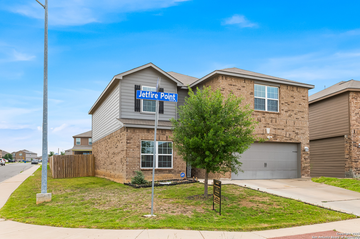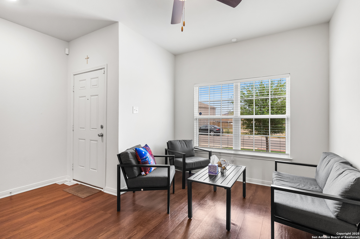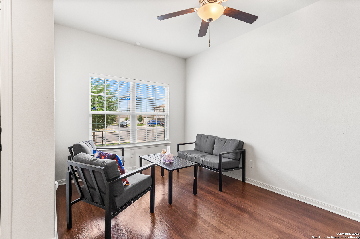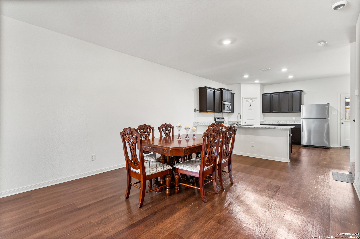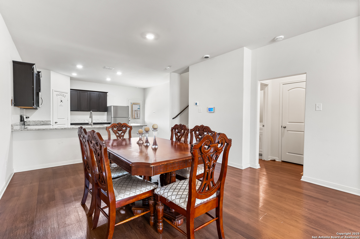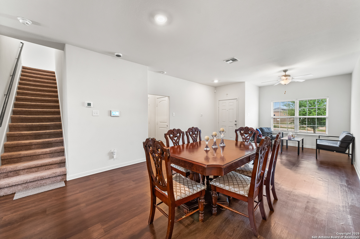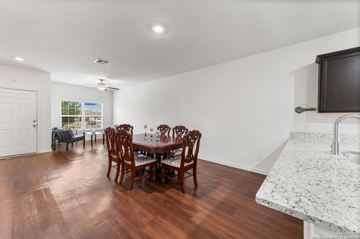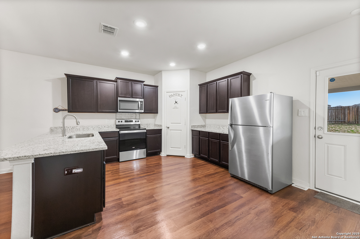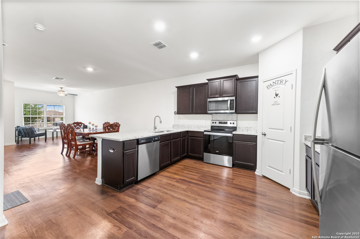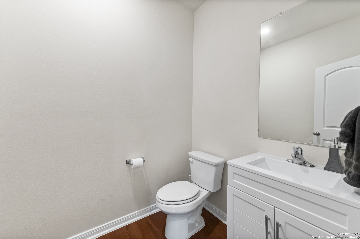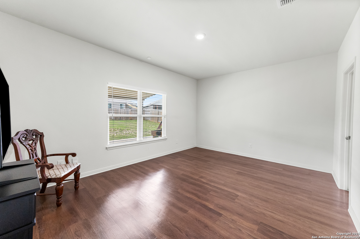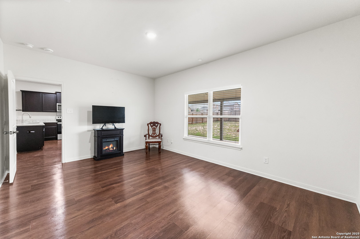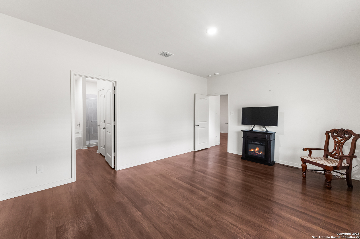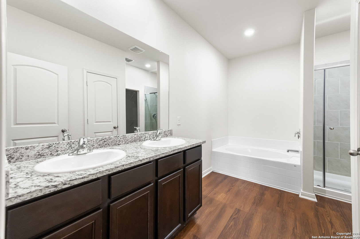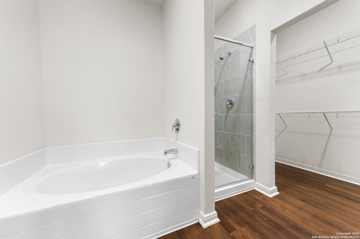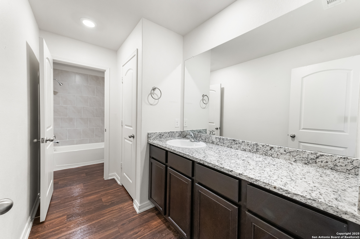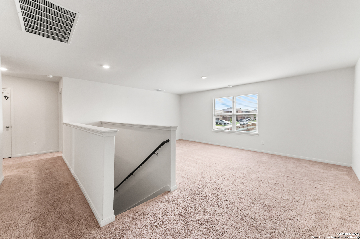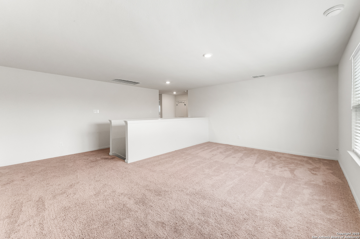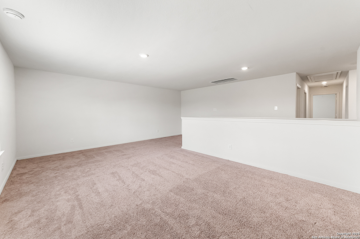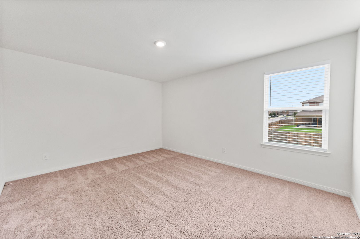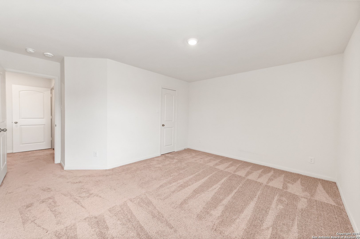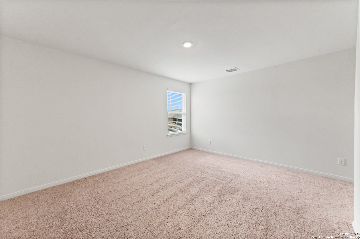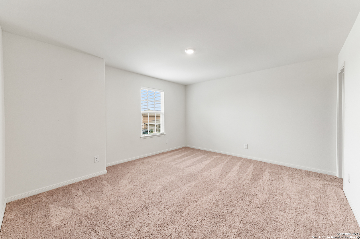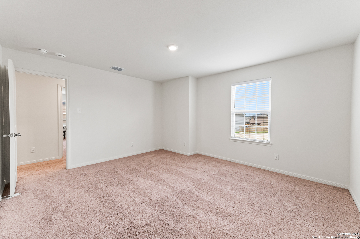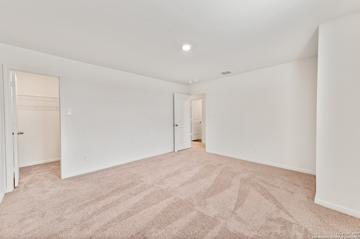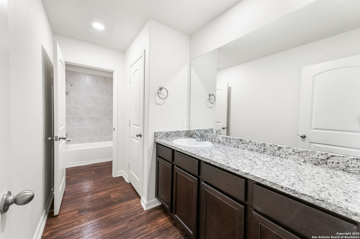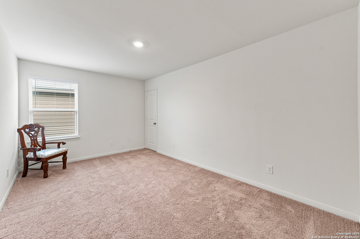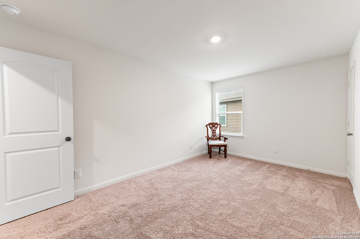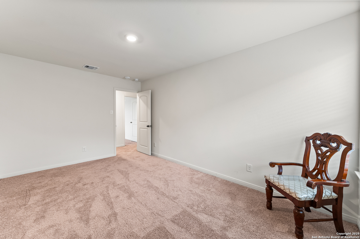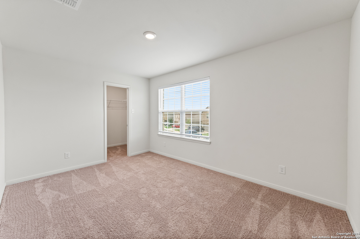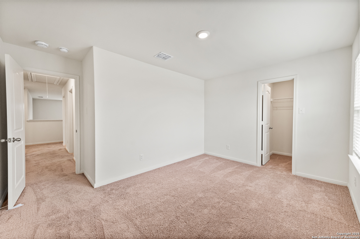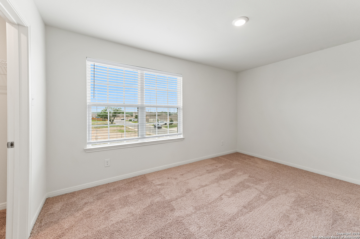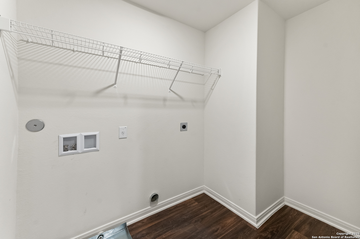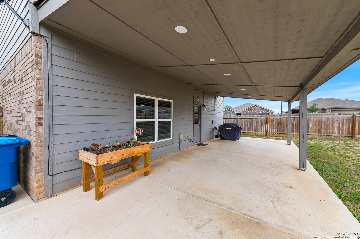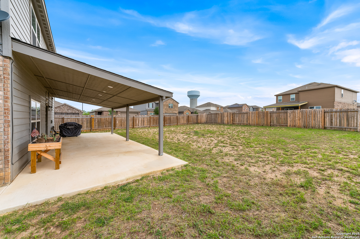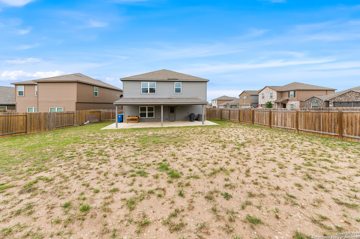Status
Market MatchUP
How this home compares to similar 5 bedroom homes in Von Ormy- Price Comparison$2,990 lower
- Home Size92 sq. ft. larger
- Built in 2021Older than 85% of homes in Von Ormy
- Von Ormy Snapshot• 139 active listings• 6% have 5 bedrooms• Typical 5 bedroom size: 2452 sq. ft.• Typical 5 bedroom price: $352,989
Description
VA ASSUMABLE LOAN WITH 2.35% INTEREST RATE WITH $50,000 DOWN PAYMENT. OR, WRAP-AROUND MORTGAGE @ 5% INTEREST, 50K DOWN BALLOON IN 5 YEARS, OR JUST BUY THIS BEAUTIFUL HOME ON A NEW LOAN! SELLER ADDED A HUGE COVERED PATIO IN BACK THAT IS THE LENGTH OF THE HOME. GREAT FOR ENTERTAINING OR RELAXING AT THE END OF THE DAY. OPEN FLOOR PLAN WITH THE KITCHEN, LIVING/DINING ROOM COMBO OPEN TO MAKE A HUGE SPACE FOR ENTERTAINING. THIS GREAT FLEX SPACE CAN BE SET UP ANYWAY YOU WISH. THE KITCHEN FEATURES GRANITE COUNTER TOPS, STAINLESS STEEL APPLIANCE, LOTS OF CABINETS AND BIG PANTRY. 2ND LIVING AREA IS UPSTAIRS AND CAN BE A LIVING ROOM, GAME ROOM, MEDIA ROOM OR WHATEVER YOU CAN IMAGINE. PRIMARY BEDROOM IS DOWNSTAIRS AND FEATURES A LUXURY BATH WITH GARDEN TUB, SEPARATE SHOWER, DOUBLE VANITY AND BIG CLOSET. LARGE SECONDARY BEDROOMS ALL FEATURING WALK-IN CLOSETS. LAUNDRY ROOM UPSTAIRS FOR ADDED CONVENIENCE. CLOSE TO LACKLAND, KELLY FIELD, MICROSOFT AND MUCH MORE.
MLS Listing ID
Listed By
Map
Estimated Monthly Payment
$3,481Loan Amount
$332,500This calculator is illustrative, but your unique situation will best be served by seeking out a purchase budget pre-approval from a reputable mortgage provider. Start My Mortgage Application can provide you an approval within 48hrs.
Home Facts
Bathroom
Kitchen
Appliances
- Dishwasher
- Solid Counter Tops
- Satellite Dish (owned)
- Washer Connection
- Chandelier
- Pre-Wired for Security
- Dryer Connection
- Carbon Monoxide Detector
- City Garbage service
- Garage Door Opener
- Smoke Alarm
- Security System (Owned)
- Disposal
- Smooth Cooktop
- Ceiling Fans
Roof
- Composition
Levels
- Two
Cooling
- One Central
Pool Features
- None
Window Features
- All Remain
Exterior Features
- Double Pane Windows
- Privacy Fence
- Patio Slab
Fireplace Features
- Not Applicable
Association Amenities
- Park/Playground
Flooring
- Carpeting
- Vinyl
Foundation Details
- Slab
Architectural Style
- Two Story
Heating
- Central
