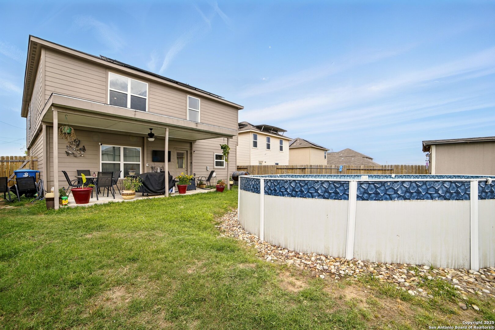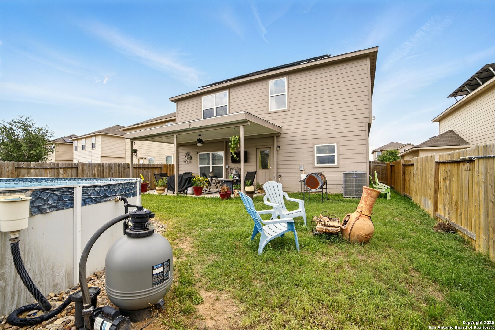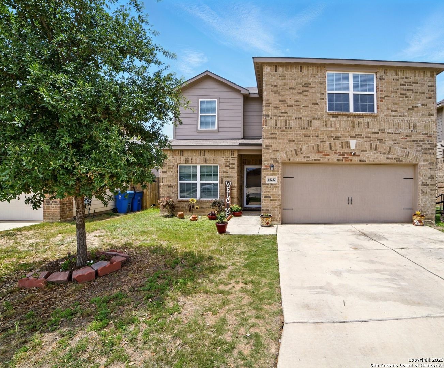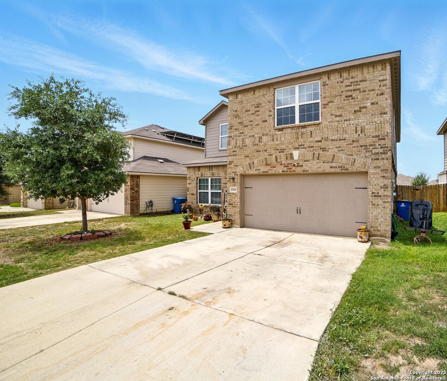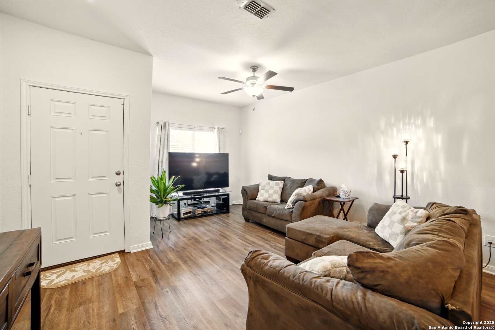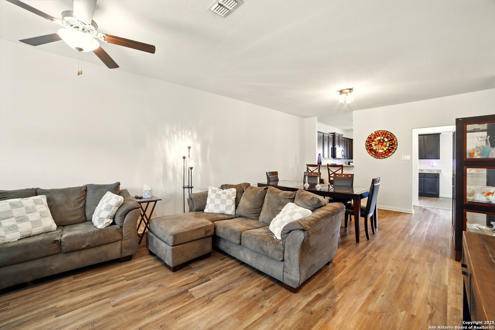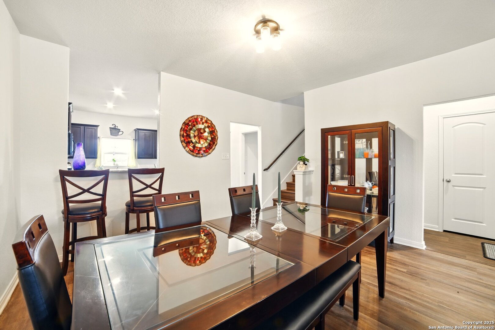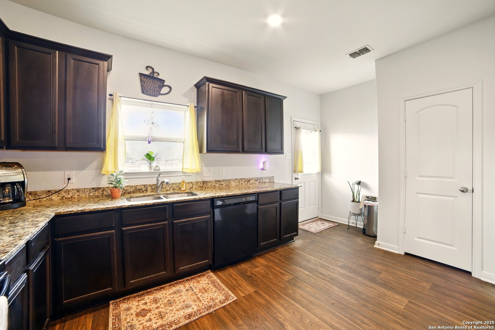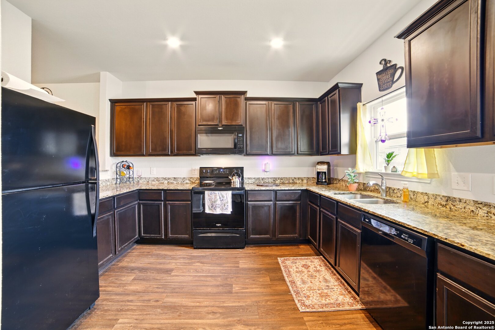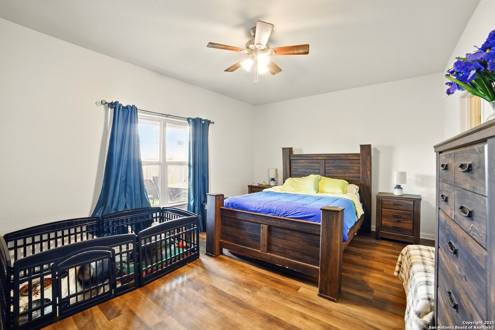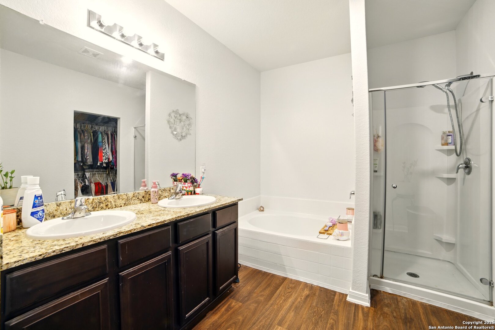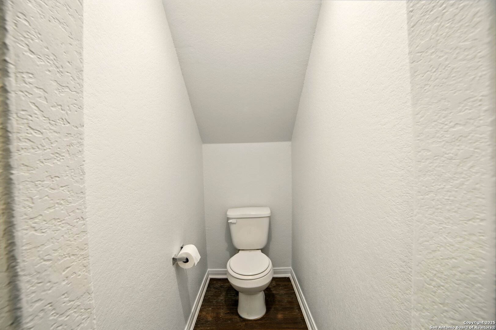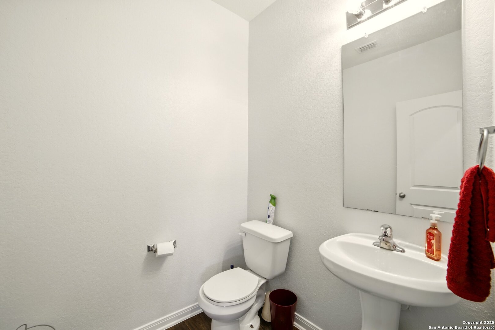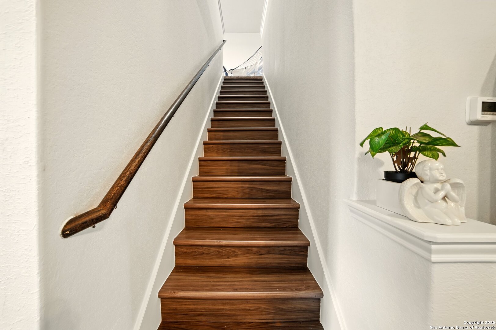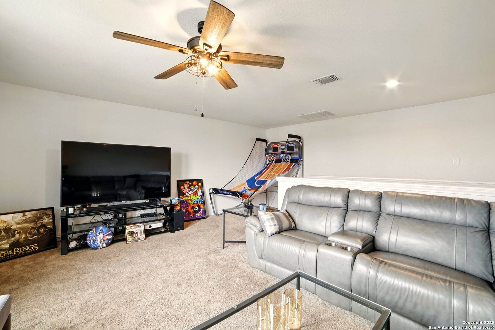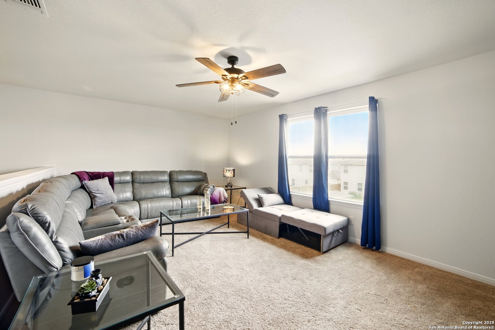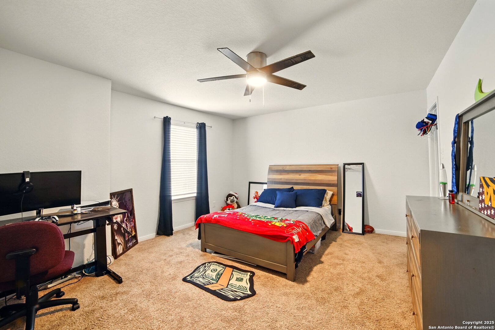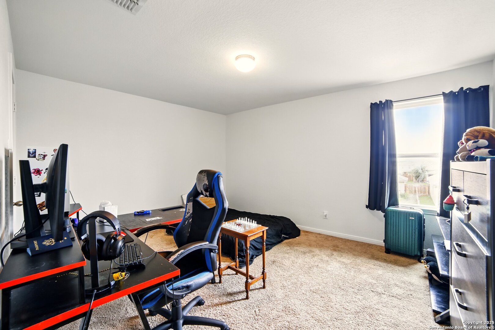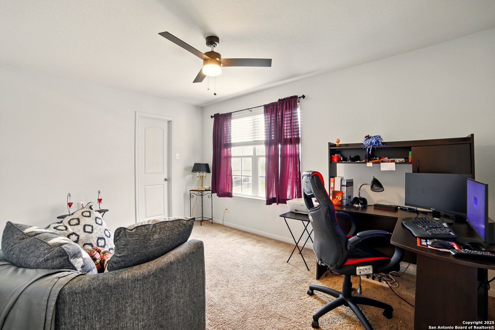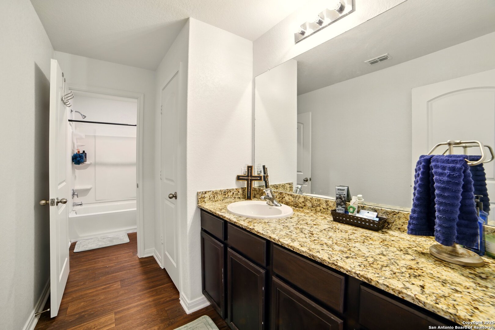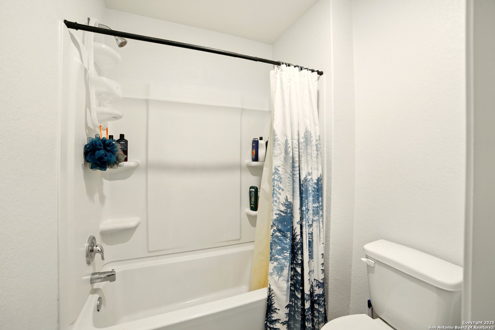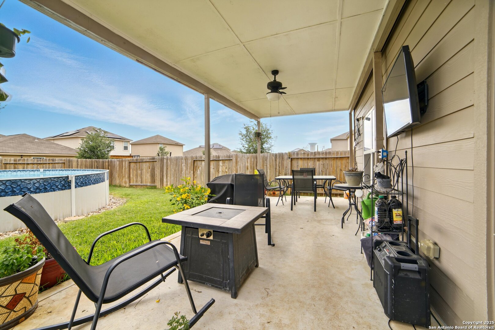Status
Market MatchUP
How this home compares to similar 5 bedroom homes in Von Ormy- Price Comparison$24,690 lower
- Home Size29 sq. ft. larger
- Built in 2019Older than 89% of homes in Von Ormy
- Von Ormy Snapshot• 127 active listings• 6% have 5 bedrooms• Typical 5 bedroom size: 2502 sq. ft.• Typical 5 bedroom price: $362,689
Description
GREAT FAMILY HOME FOR FOR ENTERTAINING WITH AN ASSUMABLE VA LOAN IN PLACE. BRING YOUR BUYERS TO SEE THIS FIVE YEAR NEW TWO-STORY HOME. 15237 SNUG HARBOR WAY consists of 2531 sf with 5 bedrooms and 2.5 baths with the master suite downstairs. It recently had a fresh coat of interior paint, The downstairs has all laminate wood flooring and the carpet on the stair case was recently removed and replaced with wood laminate, which is a nice upgrade. The largest of the LGI HOMES AT THE TIME BUILT, THE TRIVAGO PLAN WAS CONSTRUCTED IN 2019 AND FEATURES DOUBLE PANE WINDOW, WITH ENERGY EFFICIENT APPLIANCES. THE STOVE, MICROWAVE, OVEN, REFRIGERATOR AND THE DISHAWASHER IN THE KITCHEN REMAIN WITH THE HOUSE. Outback is a small oasis for entertaining with a fabulous crystal-clear above ground swimming pool for the hot summers days and nights. The Sellers had the back patio slab extended out and covered when they purchased the house and there is a small storage shed out back. Priced to sell your buyers won't want to miss this one.
MLS Listing ID
Listed By
(512) 387-0722
Epique Realty LLC
Map
Estimated Monthly Payment
$3,259Loan Amount
$321,100This calculator is illustrative, but your unique situation will best be served by seeking out a purchase budget pre-approval from a reputable mortgage provider. Start My Mortgage Application can provide you an approval within 48hrs.
Home Facts
Bathroom
Kitchen
Appliances
- Washer Connection
- Disposal
- Dryer Connection
- Ice Maker Connection
- City Garbage service
- Stove/Range
- Vent Fan
- Cook Top
- Pre-Wired for Security
- Smooth Cooktop
- Refrigerator
- Security System (Leased)
- Smoke Alarm
- Dishwasher
- Custom Cabinets
- Ceiling Fans
- Solid Counter Tops
- 2nd Floor Utility Room
- Electric Water Heater
- Garage Door Opener
Roof
- Composition
Levels
- Two
Cooling
- One Central
Pool Features
- Above Ground Pool
Window Features
- Some Remain
Other Structures
- None
- Storage
- Shed(s)
Exterior Features
- Solar Screens
- Privacy Fence
- Covered Patio
- Double Pane Windows
- Storm Doors
- Storage Building/Shed
- Patio Slab
- Storm Windows
Fireplace Features
- Not Applicable
Association Amenities
- Park/Playground
- Jogging Trails
Accessibility Features
- Stall Shower
- First Floor Bedroom
- Wheelchair Adaptable
Flooring
- Wood
- Carpeting
- Laminate
Foundation Details
- Slab
Architectural Style
- Two Story
- Traditional
Heating
- Central
